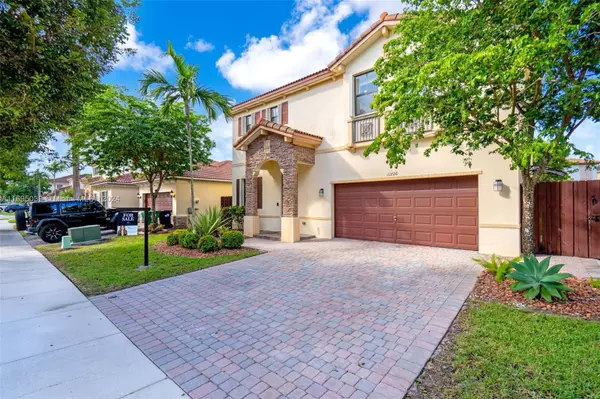11726 SW 154th Ct Miami, FL 33196
UPDATED:
12/08/2024 08:01 PM
Key Details
Property Type Single Family Home
Sub Type Single Family Residence
Listing Status Active
Purchase Type For Sale
Square Footage 2,640 sqft
Price per Sqft $293
Subdivision Century Gardens At Tamiam
MLS Listing ID A11695039
Style Two Story
Bedrooms 4
Full Baths 2
Half Baths 1
Construction Status Resale
HOA Fees $107/mo
HOA Y/N Yes
Year Built 2012
Annual Tax Amount $6,697
Tax Year 2023
Lot Size 5,000 Sqft
Property Description
Location
State FL
County Miami-dade
Community Century Gardens At Tamiam
Area 59
Direction use google maps
Interior
Interior Features Dual Sinks, First Floor Entry, Garden Tub/Roman Tub, Jetted Tub, Living/Dining Room, Pantry, Separate Shower, Upper Level Primary, Walk-In Closet(s)
Heating Central
Cooling Central Air
Flooring Carpet, Tile
Furnishings Unfurnished
Window Features Blinds
Appliance Dryer, Dishwasher, Electric Range, Disposal, Microwave, Refrigerator, Washer
Exterior
Exterior Feature Fence, Room For Pool
Garage Spaces 2.0
Pool None, Community
Community Features Clubhouse, Fitness, Other, Pool
Utilities Available Cable Available
View Other
Roof Type Spanish Tile
Garage Yes
Building
Lot Description < 1/4 Acre
Faces East
Story 2
Sewer Public Sewer
Water Other
Architectural Style Two Story
Level or Stories Two
Structure Type Block
Construction Status Resale
Others
Pets Allowed No Pet Restrictions, Yes
Senior Community No
Tax ID 30-59-09-048-0530
Acceptable Financing Cash, Conventional, FHA, VA Loan
Listing Terms Cash, Conventional, FHA, VA Loan
Pets Allowed No Pet Restrictions, Yes



