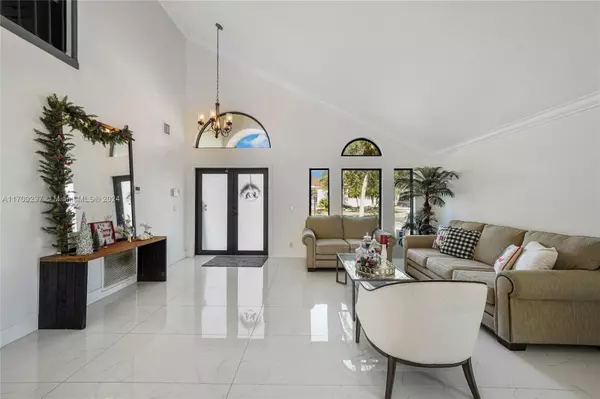14216 NW 21st St Pembroke Pines, FL 33028
UPDATED:
12/27/2024 08:54 PM
Key Details
Property Type Single Family Home
Sub Type Single Family Residence
Listing Status Active
Purchase Type For Sale
Square Footage 2,355 sqft
Price per Sqft $354
Subdivision Pembroke Falls Phase 7
MLS Listing ID A11709297
Style Detached,Two Story
Bedrooms 4
Full Baths 2
Half Baths 1
Construction Status Resale
HOA Fees $363/mo
HOA Y/N Yes
Year Built 2001
Annual Tax Amount $11,469
Tax Year 2023
Lot Size 0.268 Acres
Property Description
Location
State FL
County Broward
Community Pembroke Falls Phase 7
Area 3180
Interior
Interior Features Bedroom on Main Level, Breakfast Area, Closet Cabinetry, Dual Sinks, First Floor Entry, Garden Tub/Roman Tub, Kitchen Island, Living/Dining Room, Main Level Primary, Pantry, Separate Shower, Vaulted Ceiling(s), Walk-In Closet(s), Attic
Heating Central
Cooling Central Air
Flooring Tile, Wood
Furnishings Unfurnished
Window Features Impact Glass
Appliance Some Gas Appliances, Dryer, Dishwasher, Electric Water Heater, Disposal, Microwave, Other, Refrigerator, Water Softener Owned, Washer
Exterior
Exterior Feature Lighting, Patio, Room For Pool, Security/High Impact Doors
Parking Features Attached
Garage Spaces 2.0
Pool None, Community
Community Features Clubhouse, Fitness, Gated, Home Owners Association, Other, Park, Pickleball, Property Manager On-Site, Pool, Street Lights, Sidewalks, Tennis Court(s)
Utilities Available Underground Utilities
Waterfront Description Lake Front
View Y/N Yes
View Garden, Lake
Roof Type Spanish Tile
Porch Patio
Garage Yes
Building
Lot Description 1/4 to 1/2 Acre Lot, Sprinklers Automatic
Faces West
Story 2
Sewer Public Sewer
Water Public
Architectural Style Detached, Two Story
Level or Stories Two
Structure Type Block
Construction Status Resale
Schools
Elementary Schools Lakeside
Middle Schools Young; Walter C
High Schools Flanagan;Charls
Others
Pets Allowed Size Limit, Yes
HOA Fee Include Common Area Maintenance,Recreation Facilities,Security,Trash
Senior Community No
Tax ID 514010070550
Security Features Security Gate,Gated Community,Smoke Detector(s),Security Guard
Acceptable Financing Cash, Conventional, FHA, VA Loan
Listing Terms Cash, Conventional, FHA, VA Loan
Special Listing Condition Listed As-Is
Pets Allowed Size Limit, Yes



