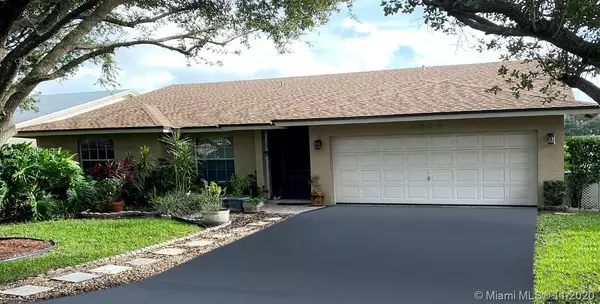For more information regarding the value of a property, please contact us for a free consultation.
9824 NW 54th Pl Coral Springs, FL 33076
Want to know what your home might be worth? Contact us for a FREE valuation!

Our team is ready to help you sell your home for the highest possible price ASAP
Key Details
Sold Price $469,000
Property Type Single Family Home
Sub Type Single Family Residence
Listing Status Sold
Purchase Type For Sale
Square Footage 2,029 sqft
Price per Sqft $231
Subdivision West View Estates
MLS Listing ID A10951667
Sold Date 12/08/20
Style Detached,One Story
Bedrooms 4
Full Baths 2
Construction Status Resale
HOA Fees $46/qua
HOA Y/N Yes
Year Built 1994
Annual Tax Amount $3,862
Tax Year 2019
Contingent No Contingencies
Lot Size 6,000 Sqft
Property Description
Magnificent 4 bedroom/2 bath Pool/Jacuzzi Home, Kimberly Model, in Westview Estates. The home itself has been tastefully done and has all the upgrades you would expect in a home such as this. High vaulted ceilings, and walls of sliders overlooking the pool area, make this house impressive as well as peaceful. New Roof in 2017, upgraded R-30 insulation in attic, and indoor laundry room with washer, dryer and laundry tub plumbing. House is outfitted with tankless water heater which allows for hot showers all day. Wood laminate floors expand from the foyer to the living room, kitchen, and office. Premium grade carpets in the family room and 3 of the bedrooms (the 4th bedroom is presently being used as an office). The kitchen and bathrooms were updated in 2018.
Location
State FL
County Broward County
Community West View Estates
Area 3840
Direction North on University. Turn left on Westview Drive. Turn left on 98th Lane into Westview Estates. House is on right.
Interior
Interior Features Bedroom on Main Level, Dining Area, Separate/Formal Dining Room, First Floor Entry, Main Level Master, Pantry, Vaulted Ceiling(s), Walk-In Closet(s)
Heating Central, Electric
Cooling Central Air
Flooring Carpet, Wood
Appliance Dryer, Dishwasher, Electric Range, Disposal, Refrigerator
Exterior
Exterior Feature Enclosed Porch, Fence, Patio, Storm/Security Shutters
Garage Attached
Garage Spaces 2.0
Pool Heated, In Ground, Pool, Screen Enclosure
Utilities Available Cable Available
Waterfront No
View Pool
Roof Type Shingle
Street Surface Paved
Porch Patio, Porch, Screened
Parking Type Attached, Driveway, Garage, Paver Block
Garage Yes
Building
Lot Description < 1/4 Acre
Faces North
Story 1
Sewer Public Sewer
Water Public
Architectural Style Detached, One Story
Structure Type Block
Construction Status Resale
Schools
Elementary Schools Country Hills
Middle Schools Coral Spg Middle
High Schools Marjory Stoneman Douglas
Others
Pets Allowed No Pet Restrictions, Yes
Senior Community No
Tax ID 484109090760
Acceptable Financing Cash, Conventional, FHA, VA Loan
Listing Terms Cash, Conventional, FHA, VA Loan
Financing Conventional
Pets Description No Pet Restrictions, Yes
Read Less
Bought with The Keyes Company
GET MORE INFORMATION




