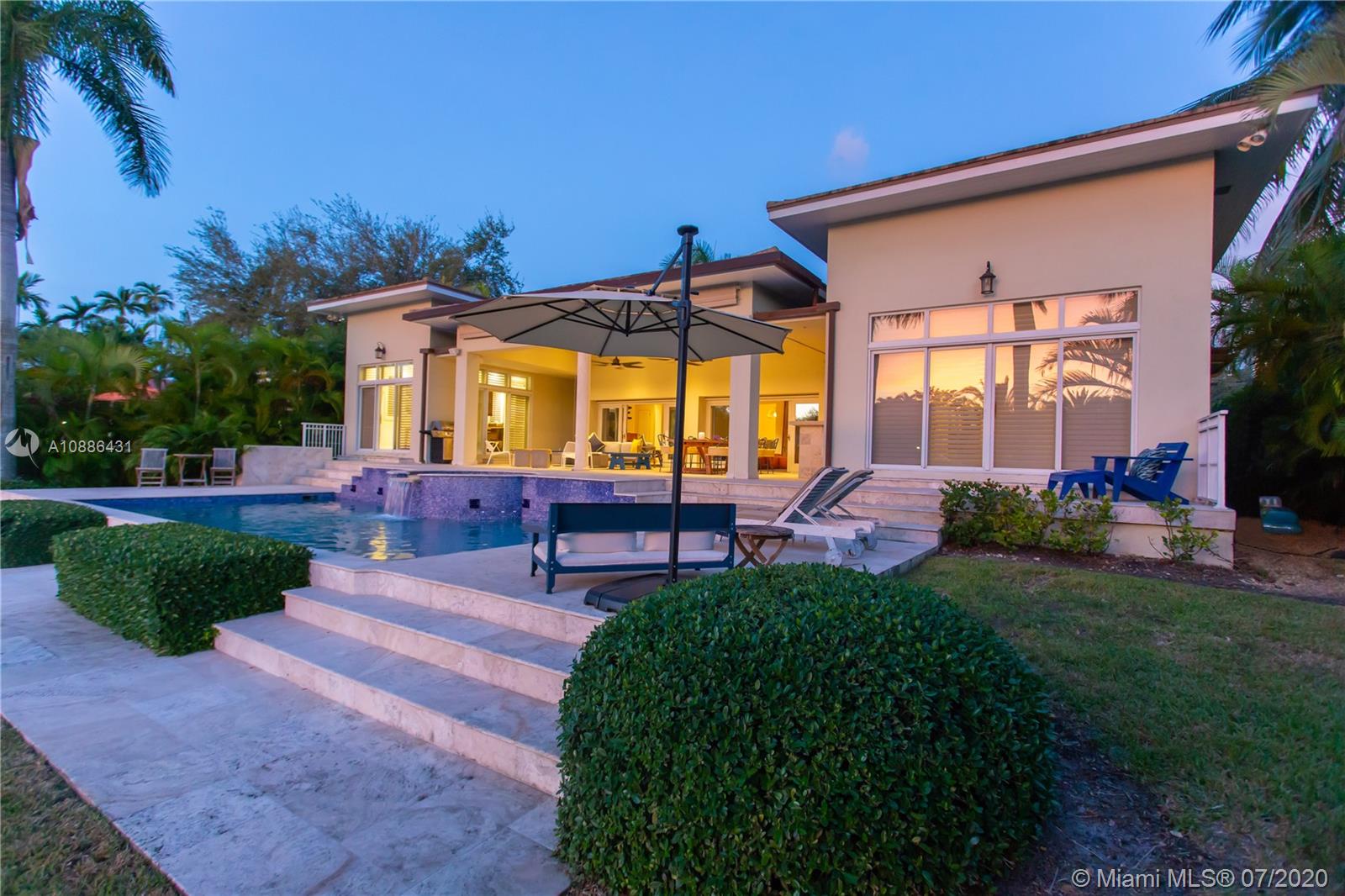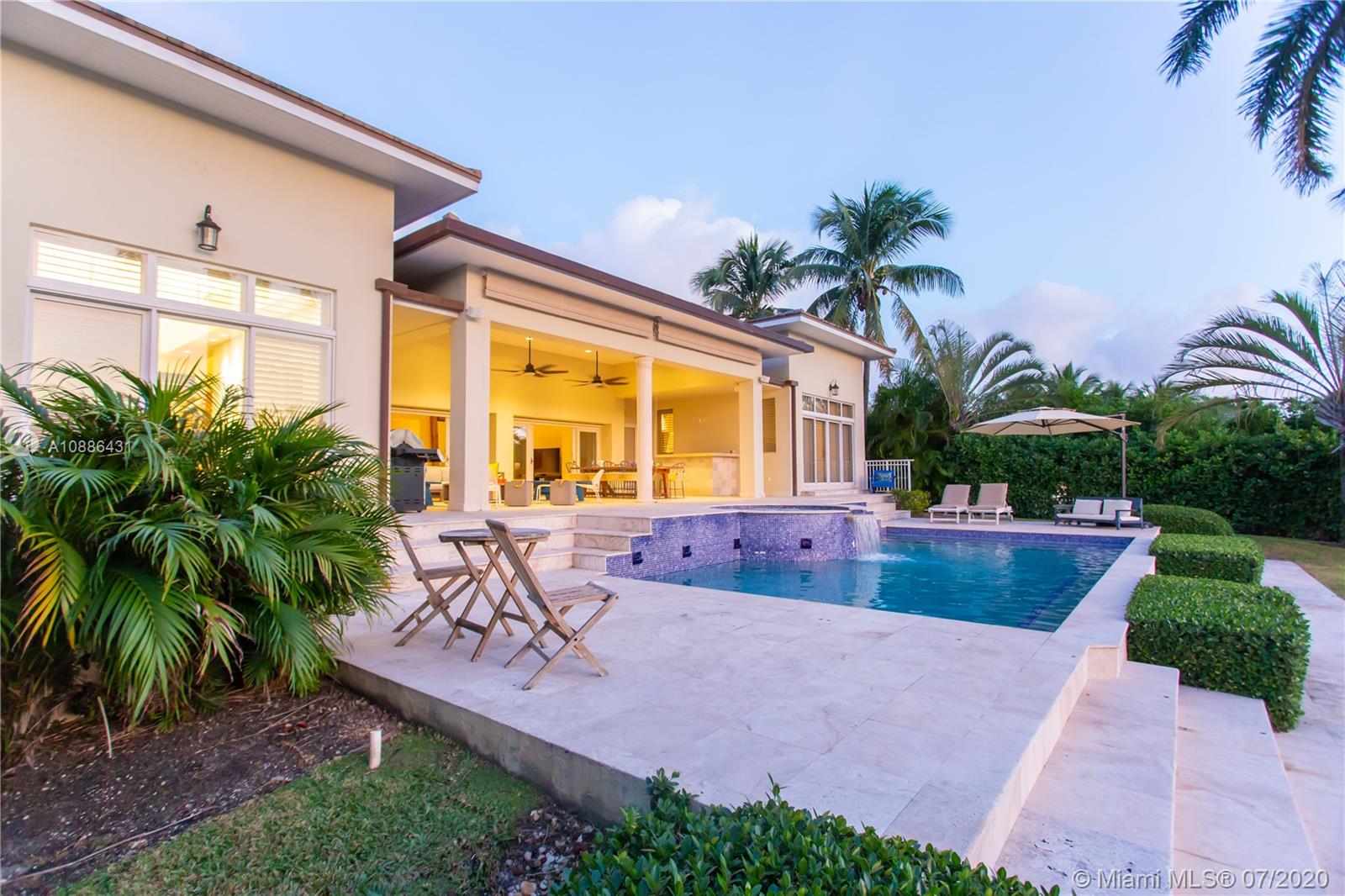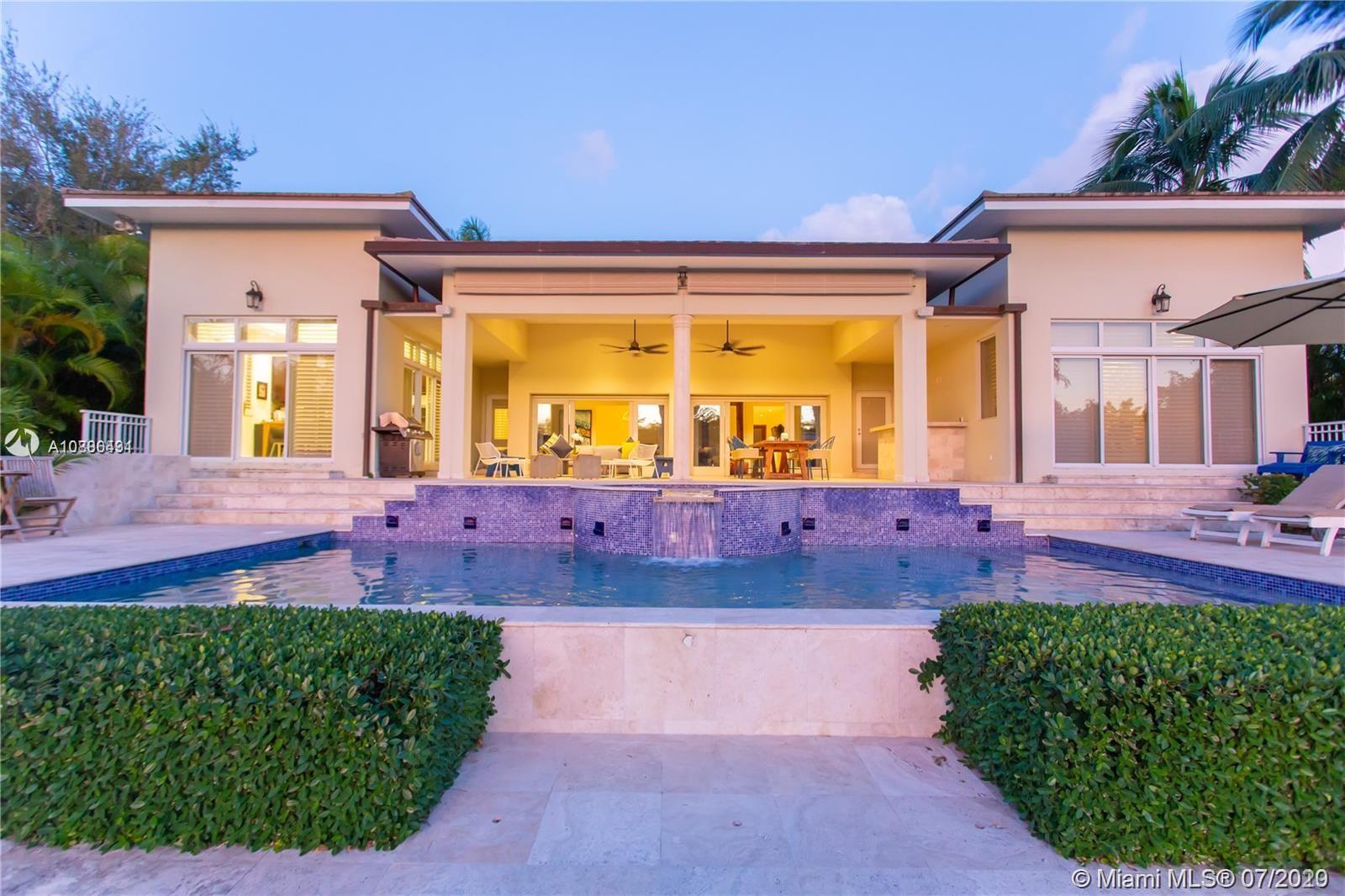For more information regarding the value of a property, please contact us for a free consultation.
4920 Biltmore Dr Coral Gables, FL 33146
Want to know what your home might be worth? Contact us for a FREE valuation!

Our team is ready to help you sell your home for the highest possible price ASAP
Key Details
Sold Price $2,150,000
Property Type Single Family Home
Sub Type Single Family Residence
Listing Status Sold
Purchase Type For Sale
Square Footage 4,158 sqft
Price per Sqft $517
Subdivision C Gab Riviera Sec Pt 2 Re
MLS Listing ID A10886431
Sold Date 08/31/20
Style Detached,Mediterranean,One Story
Bedrooms 4
Full Baths 5
Construction Status Resale
HOA Y/N No
Year Built 1953
Annual Tax Amount $29,562
Tax Year 2019
Contingent 3rd Party Approval
Lot Size 0.313 Acres
Property Description
Enjoy the boating lifestyle in this lovely, gated waterfront property. Just a 20 minute wake ride to Biscayne Bay via the Coral Gables Waterway. Light-filled living spaces w/high-end finishes, volume ceilings, fireplace and wood & stone flooring. Floor-plan layout features formal living, dining & family room + staff room. Abundant windows throughout open to a deep covered terrace with water views. Expansive kitchen w/ European-style wood cabinetry, island w/seating, gas range & breakfast area. Grand master suite features sitting area, spacious walk-in closet and luxurious bath w/soaking tub & glass enclosed shower. Enjoy entertaining in the resort-style outdoor area w/spectacular pool & Jacuzzi overlooking the water & private dock with boat lift. Lowest clearance of bridges to bay is 10'
Location
State FL
County Miami-dade County
Community C Gab Riviera Sec Pt 2 Re
Area 41
Interior
Interior Features Breakfast Area, Dining Area, Separate/Formal Dining Room, Eat-in Kitchen, First Floor Entry, High Ceilings, Main Level Master, Sitting Area in Master, Split Bedrooms, Walk-In Closet(s)
Heating Central
Cooling Central Air
Flooring Marble, Parquet, Wood
Window Features Plantation Shutters
Appliance Built-In Oven, Dryer, Dishwasher, Electric Water Heater, Disposal, Gas Range, Microwave, Trash Compactor, Washer
Exterior
Exterior Feature Balcony, Storm/Security Shutters
Garage Spaces 2.0
Pool Fenced, Heated, In Ground, Other, Pool Equipment, Pool, Pool/Spa Combo
Community Features Other
Waterfront Description Canal Front,Fixed Bridge,Navigable Water,Ocean Access
View Y/N Yes
View Canal
Roof Type Flat,Tile
Porch Balcony, Open
Garage Yes
Building
Lot Description 1/4 to 1/2 Acre Lot
Faces Northeast
Story 1
Sewer Septic Tank
Water Public
Architectural Style Detached, Mediterranean, One Story
Structure Type Block
Construction Status Resale
Others
Senior Community No
Tax ID 03-41-20-023-1341
Acceptable Financing Cash, Conventional
Listing Terms Cash, Conventional
Financing Conventional
Read Less
Bought with Capital Intl Realty LLC



