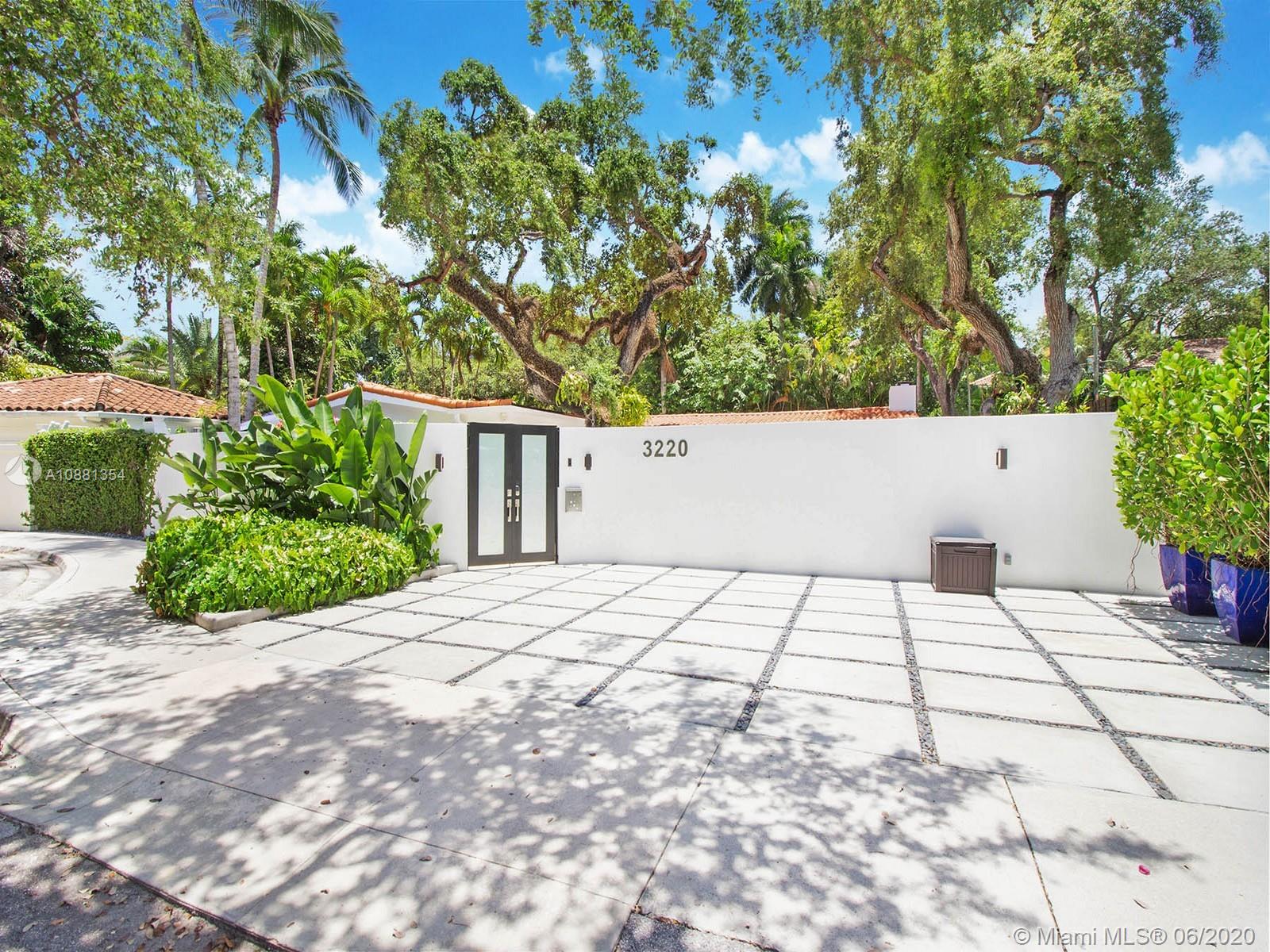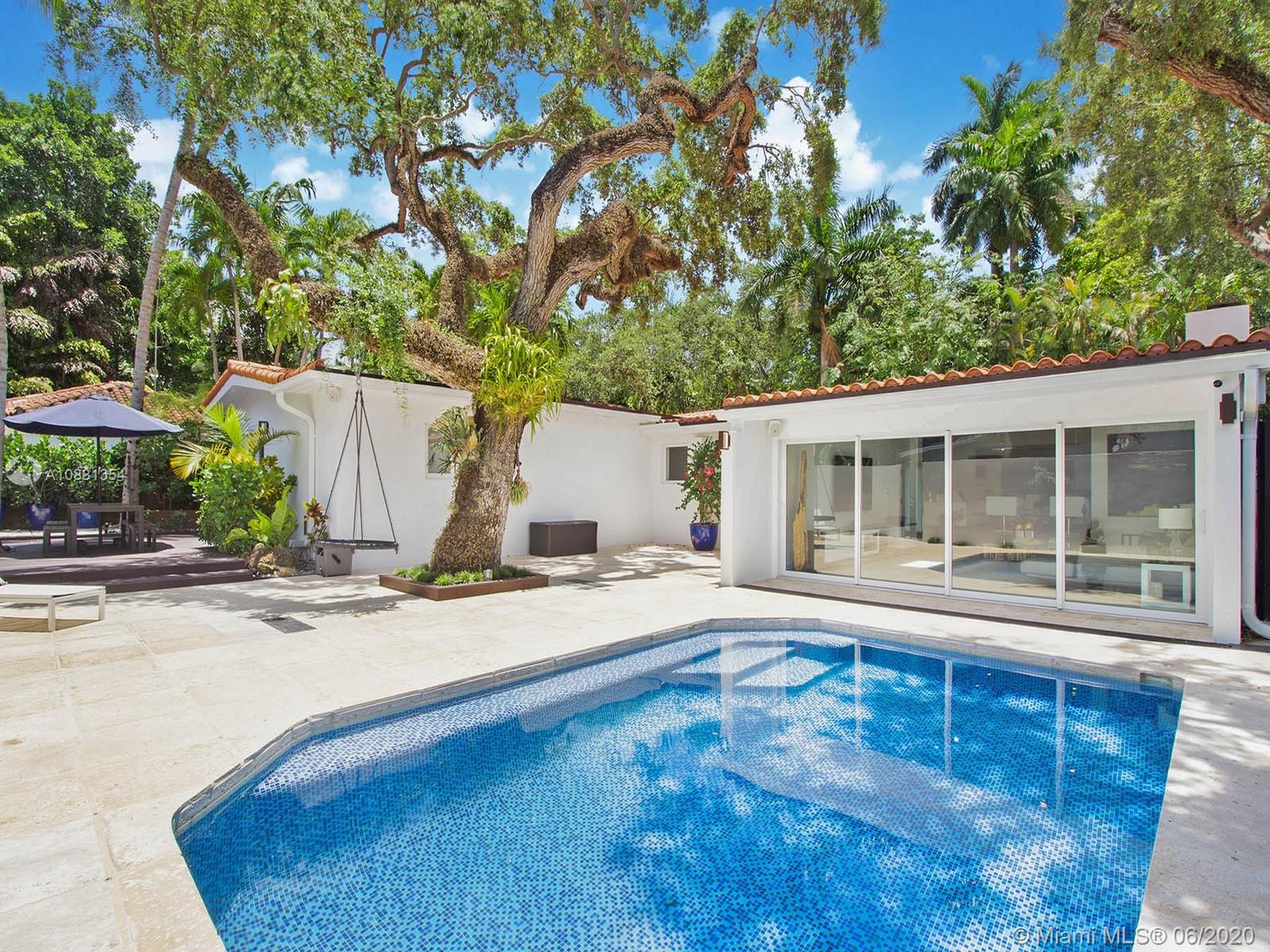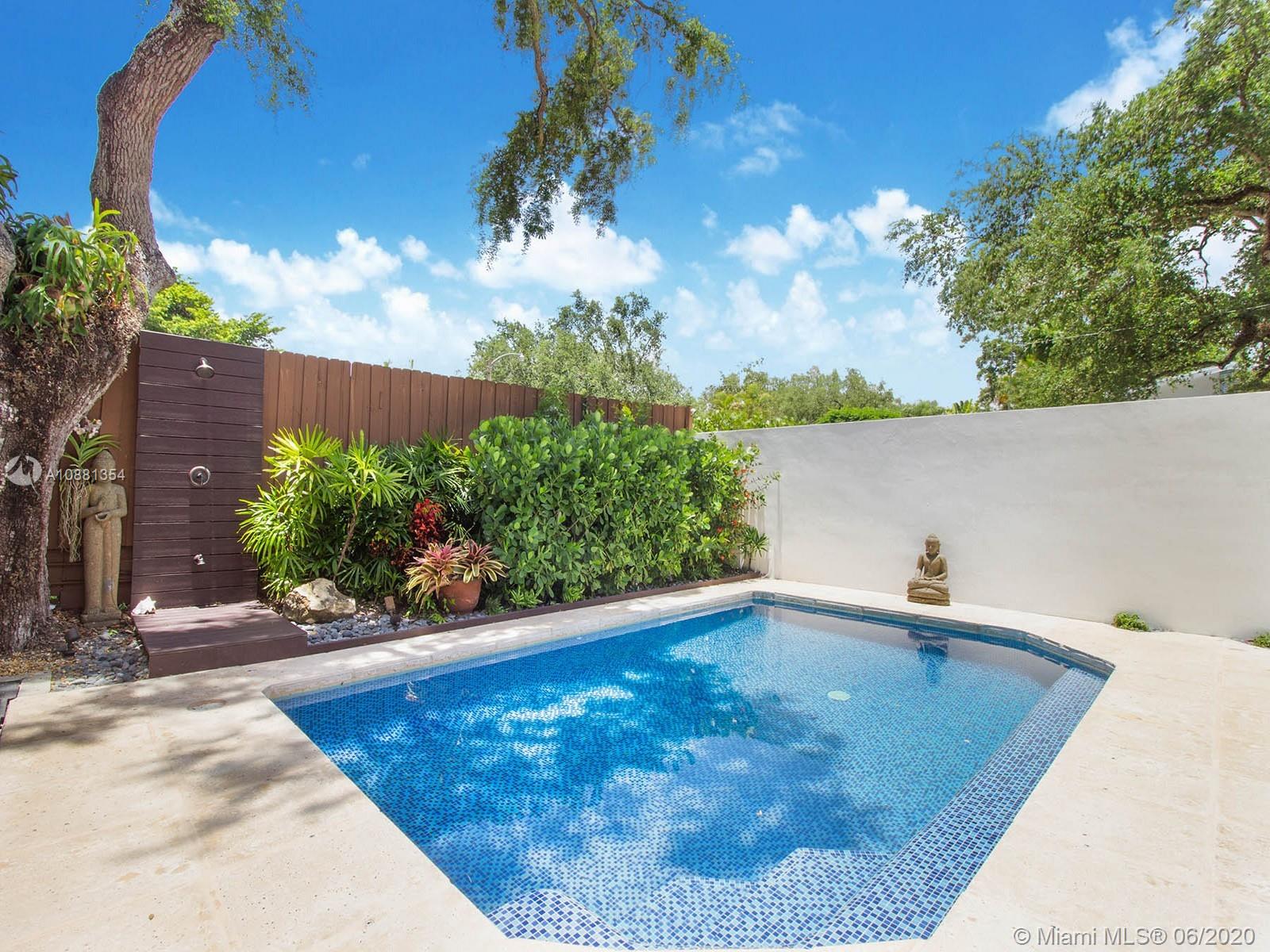For more information regarding the value of a property, please contact us for a free consultation.
3220 Calusa Street Coconut Grove, FL 33133
Want to know what your home might be worth? Contact us for a FREE valuation!

Our team is ready to help you sell your home for the highest possible price ASAP
Key Details
Sold Price $1,625,000
Property Type Single Family Home
Sub Type Single Family Residence
Listing Status Sold
Purchase Type For Sale
Square Footage 3,267 sqft
Price per Sqft $497
Subdivision Rock Reef
MLS Listing ID A10881354
Sold Date 11/25/20
Style Detached,Other
Bedrooms 3
Full Baths 3
Half Baths 1
Construction Status Resale
HOA Y/N No
Year Built 1955
Annual Tax Amount $15,139
Tax Year 2019
Contingent No Contingencies
Lot Size 8,550 Sqft
Property Description
Tucked behind a private gated entrance this North Coconut Grove renovated residence graces a cul de sac with the best urban access in Miami. Stunning banks of impact glass sliders open to the newly refinished pool area and multiple exterior living areas. Handcrafted imported eat-in Italian kitchen is outfitted with Wolf and SubZero appliances, 180 bottle wine cooler and organized built-ins. Vaulted ceilings and upgraded lighting systems encompass the newly redesigned modern masterpiece filled with custom finishes and contemporary features. White Iceberg 48x48 marble and hardwood flooring flow throughout the spacious one-story home with a flexible floor plan. Main house 3/3.5. Separate 1/1 guest casita. Stroll or bike to the Village. Best walkability to schools, hip cafes and the Bay.
Location
State FL
County Miami-dade County
Community Rock Reef
Area 41
Interior
Interior Features Built-in Features, Bedroom on Main Level, Dining Area, Separate/Formal Dining Room, Family/Dining Room, Fireplace, Main Level Master, Other, Pantry, Split Bedrooms, Walk-In Closet(s)
Heating Central
Cooling Central Air, Ceiling Fan(s)
Flooring Marble, Wood
Furnishings Unfurnished
Fireplace Yes
Window Features Impact Glass
Appliance Dryer, Dishwasher, Disposal, Gas Range, Refrigerator, Trash Compactor, Washer
Exterior
Exterior Feature Barbecue, Porch, Patio
Pool In Ground, Pool
Community Features Other
Utilities Available Cable Available
Waterfront No
View Garden, Pool
Roof Type Built-Up,Flat,Tile
Porch Open, Patio, Porch
Parking Type Driveway
Garage No
Building
Lot Description Cul-De-Sac, Sprinklers Automatic, < 1/4 Acre
Faces North
Sewer Public Sewer
Water Public
Architectural Style Detached, Other
Structure Type Pre-Cast Concrete,Wood Siding
Construction Status Resale
Others
Pets Allowed Dogs OK, Yes
Senior Community No
Tax ID 01-41-15-035-0060
Security Features Smoke Detector(s)
Acceptable Financing Cash, Conventional
Listing Terms Cash, Conventional
Financing Conventional
Pets Description Dogs OK, Yes
Read Less
Bought with Gray & Associates Prop. Inc.
GET MORE INFORMATION




