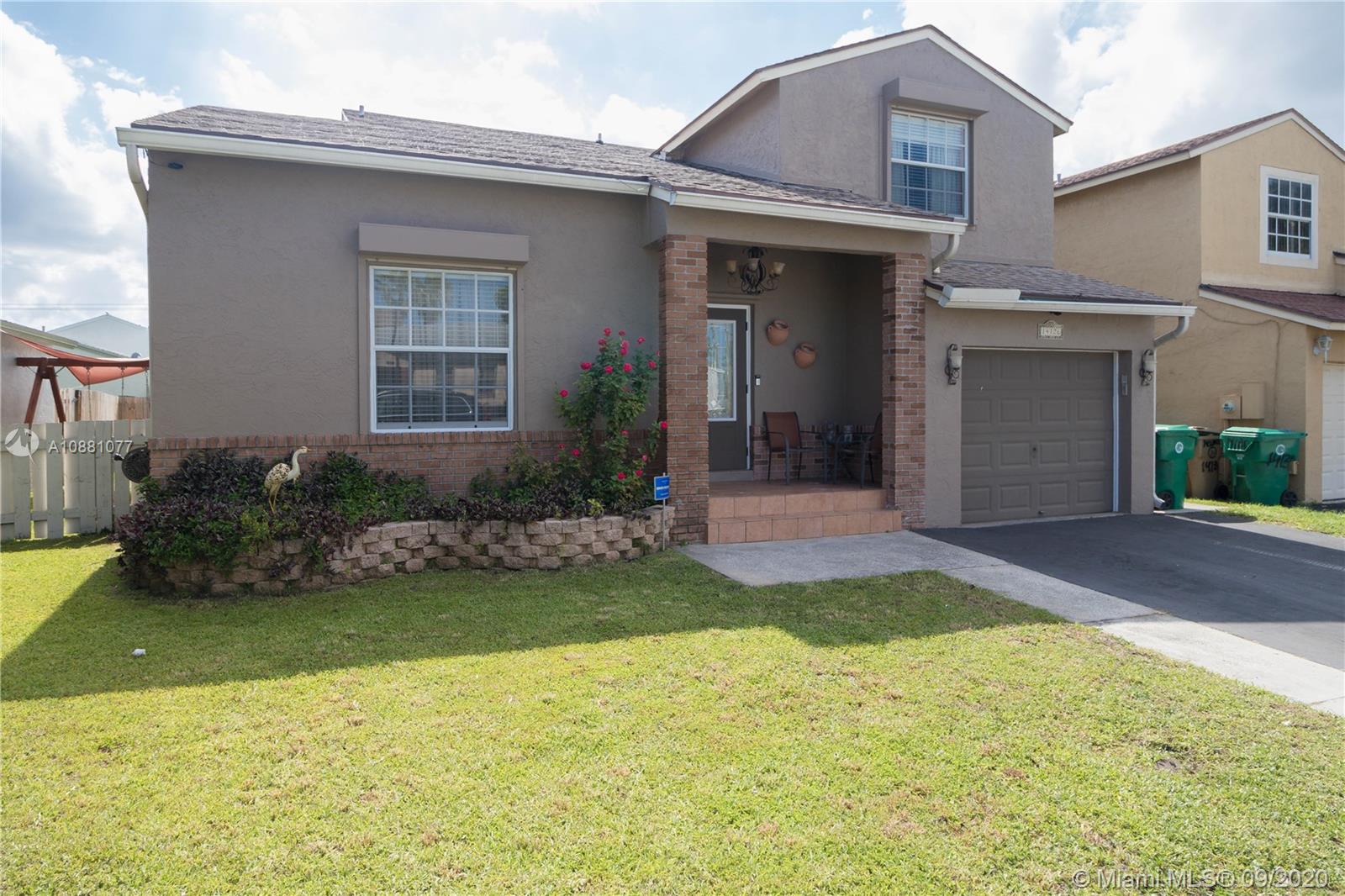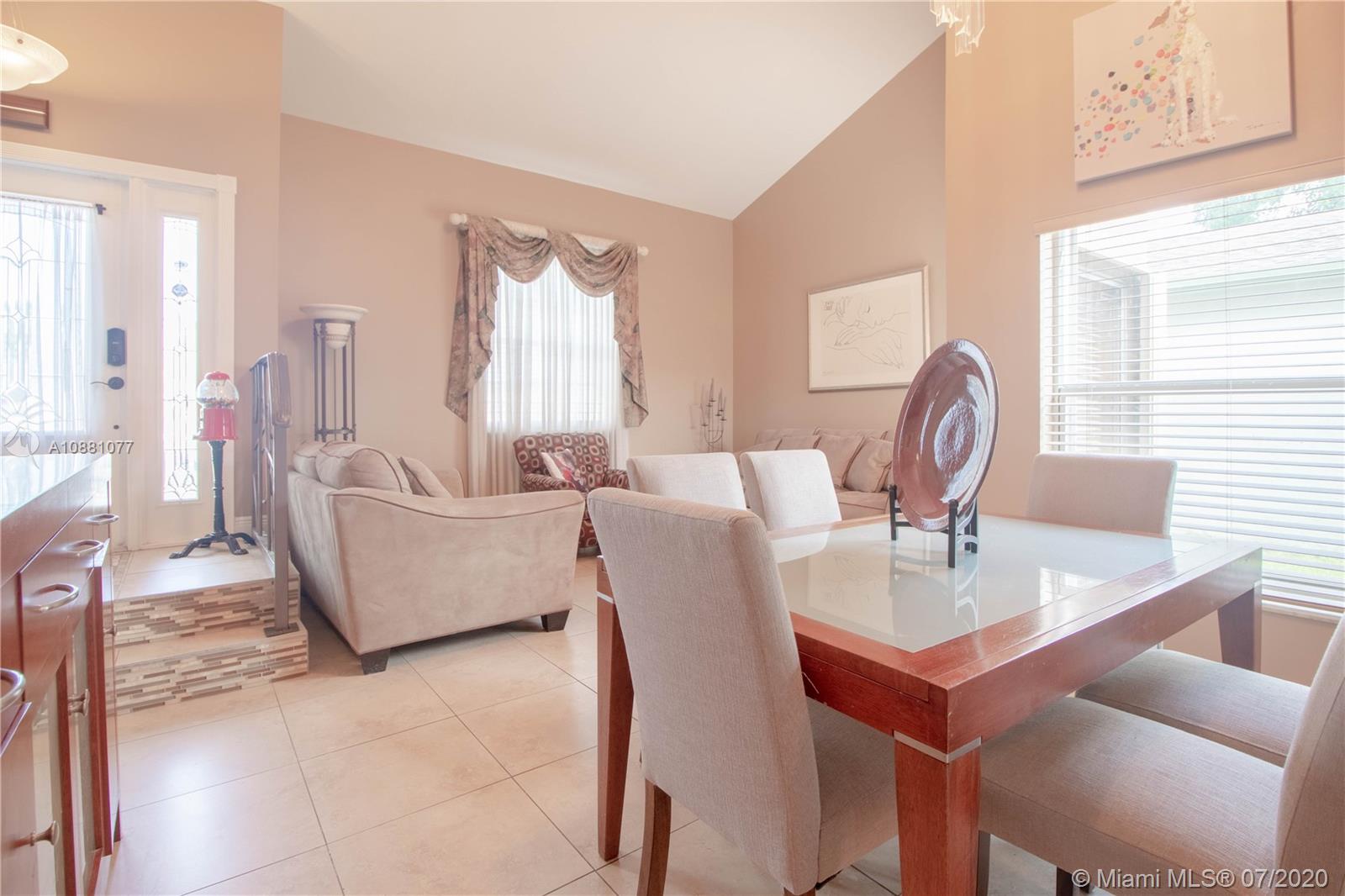For more information regarding the value of a property, please contact us for a free consultation.
14126 Langley Pl Davie, FL 33325
Want to know what your home might be worth? Contact us for a FREE valuation!

Our team is ready to help you sell your home for the highest possible price ASAP
Key Details
Sold Price $347,000
Property Type Single Family Home
Sub Type Single Family Residence
Listing Status Sold
Purchase Type For Sale
Square Footage 1,519 sqft
Price per Sqft $228
Subdivision Shenandoah
MLS Listing ID A10881077
Sold Date 11/24/20
Style Detached,Two Story
Bedrooms 3
Full Baths 2
Construction Status Resale
HOA Fees $135/mo
HOA Y/N Yes
Year Built 1989
Annual Tax Amount $2,042
Tax Year 2019
Contingent Pending Inspections
Lot Size 3,299 Sqft
Property Description
Check out this beautiful 2-story 3 bed 2.5 bath home in Davie's prestigious Shenandoah Community featuring a 1 car garage, freshly painted exterior, ceiling high 42" kitchen cabinets, (2018) A/C with Nest thermostat and REME HALO system, remodeled bathrooms, and built-in closet systems. Motorized awning provides much-needed shade in this great South Florida weather while you barbeque. RING doorbell will help you see who's at the door. Features accordion shutters downstairs and rolling hurricane shutters for the upstairs windows. Seller purchased a home warranty for the new owner's peace of mind. Nearby A+ schools from K to 12, easy access to highways, a spectacular sports park, and the famous Sawgrass Mills Mall are just minutes away.
Location
State FL
County Broward County
Community Shenandoah
Area 3880
Interior
Interior Features Built-in Features, Closet Cabinetry, First Floor Entry, Upper Level Master
Heating Central
Cooling Central Air
Flooring Tile, Wood
Appliance Electric Range, Microwave, Refrigerator
Laundry Washer Hookup, Dryer Hookup
Exterior
Exterior Feature Awning(s), Fence, Shutters Electric, Storm/Security Shutters
Garage Spaces 1.0
Pool None
Community Features Sidewalks
View Garden
Roof Type Shingle
Garage Yes
Building
Lot Description Cul-De-Sac, < 1/4 Acre
Faces West
Story 2
Sewer Public Sewer
Water Public
Architectural Style Detached, Two Story
Level or Stories Two
Structure Type Block
Construction Status Resale
Others
Pets Allowed Conditional, Yes
Senior Community No
Tax ID 504010070190
Acceptable Financing Cash, Conventional, FHA, VA Loan
Listing Terms Cash, Conventional, FHA, VA Loan
Financing FHA
Pets Allowed Conditional, Yes
Read Less
Bought with RE/MAX Realty Associates



