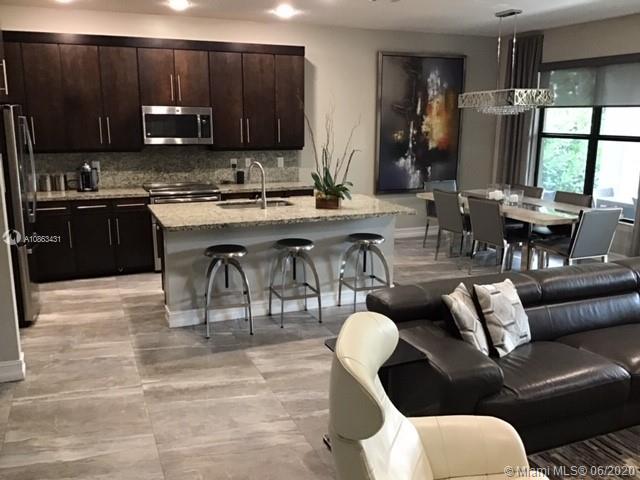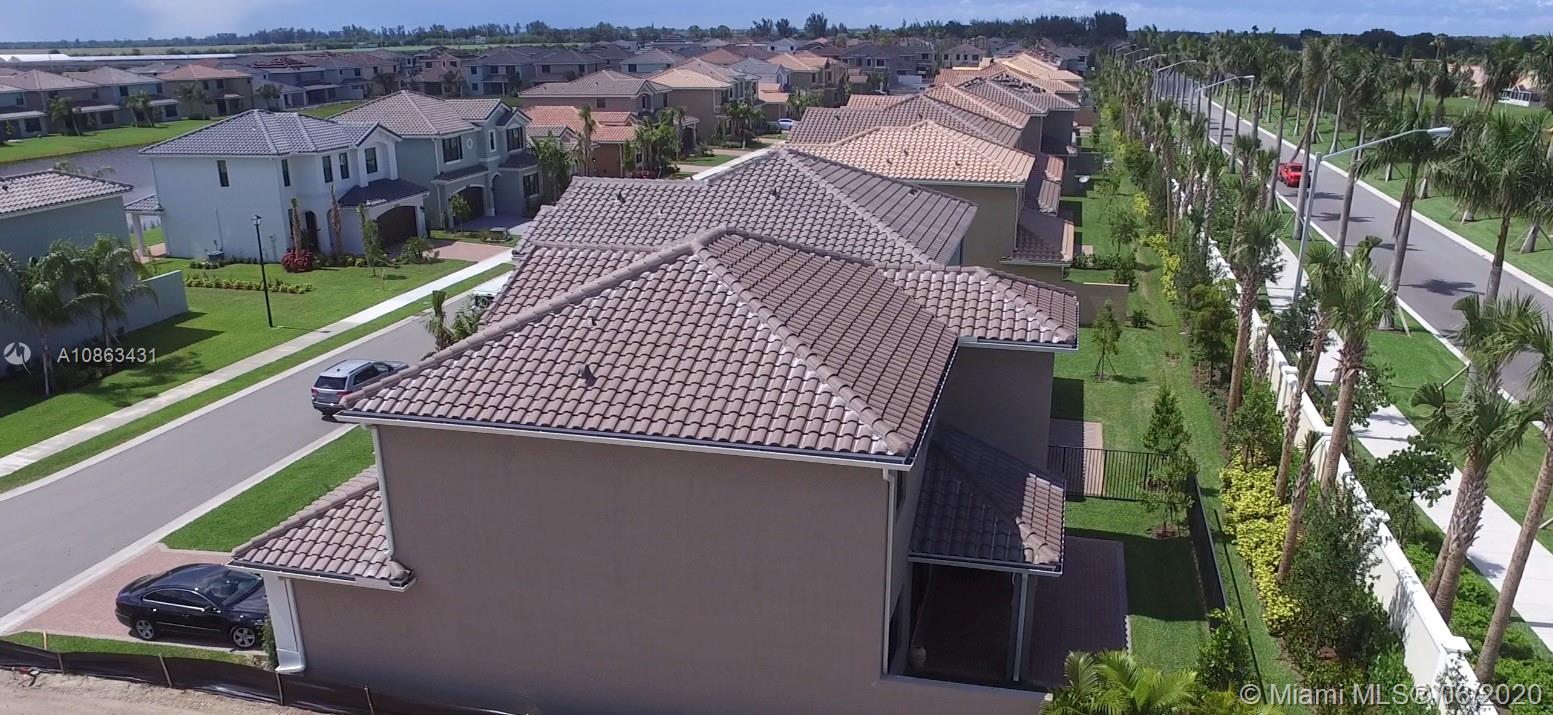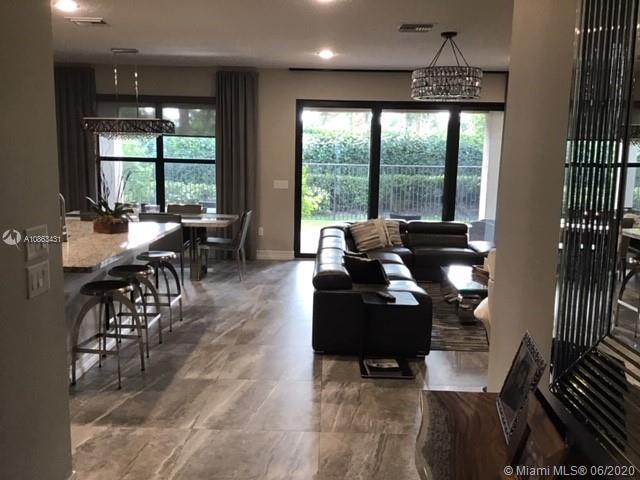For more information regarding the value of a property, please contact us for a free consultation.
Address not disclosed Delray Beach, FL 33446
Want to know what your home might be worth? Contact us for a FREE valuation!

Our team is ready to help you sell your home for the highest possible price ASAP
Key Details
Sold Price $515,000
Property Type Single Family Home
Sub Type Single Family Residence
Listing Status Sold
Purchase Type For Sale
Square Footage 2,305 sqft
Price per Sqft $223
Subdivision Tuscany North
MLS Listing ID A10863431
Sold Date 09/11/20
Style Detached,Two Story
Bedrooms 4
Full Baths 3
Construction Status Resale
HOA Fees $318/mo
HOA Y/N Yes
Year Built 2016
Annual Tax Amount $5,935
Tax Year 2019
Contingent No Contingencies
Lot Size 4,100 Sqft
Property Description
This one will stop you in your tracks! Designer details through every inch of this highly desired Verona model in Tuscany North! Built in 2016, this spacious floor plan provides 4 bedrooms, 3 bathrooms plus with impact glass throughout. A perfect loft area. Upgraded kitchen finishes include - granite counter tops, stainless steel appliances, First floor 29.5 x 29.5 all Porcelain floor. Plus a fire place below a plasma tv. Second floor Master bedroom, stairway, loft wood floor. Perfect backyard for entertaining with its covered extended patio the area is gated. Custom closet built-ins, gated community, fitness Center, Clubhouse with pool, splash pad, indoor basketball, gym, playground, & tennis courts. LOW HOA. Mask required to be worn during home showings due to COVID-19.
Location
State FL
County Palm Beach County
Community Tuscany North
Area 4630
Direction East of turnpike exit Atlantic avenue go east second traffic light make a left go one mile you are at the gate.
Interior
Interior Features Bedroom on Main Level, Breakfast Area, Eat-in Kitchen, First Floor Entry, Living/Dining Room, Sitting Area in Master, Upper Level Master, Loft
Heating Central
Cooling Central Air
Flooring Other, Tile, Wood
Furnishings Unfurnished
Appliance Built-In Oven, Dryer, Dishwasher, Electric Water Heater, Disposal, Ice Maker, Microwave, Refrigerator, Water Softener Owned
Laundry Washer Hookup, Dryer Hookup
Exterior
Exterior Feature Fence
Parking Features Attached
Garage Spaces 2.0
Pool None, Community
Community Features Clubhouse, Gated, Other, Pool, Tennis Court(s)
Utilities Available Cable Available
View Y/N No
View None
Roof Type Flat,Other,Tile
Garage Yes
Building
Lot Description Interior Lot, Rectangular Lot, Sprinklers Automatic
Faces West
Story 2
Sewer Public Sewer
Water Public
Architectural Style Detached, Two Story
Level or Stories Two
Structure Type Block
Construction Status Resale
Schools
Elementary Schools Hagen Road
Middle Schools Carver; G.W.
High Schools Spanish River Community
Others
Pets Allowed No Pet Restrictions, Yes
HOA Fee Include Common Areas,Maintenance Grounds,Maintenance Structure
Senior Community No
Tax ID 00424608040001570
Security Features Security Gate,Smoke Detector(s)
Acceptable Financing Cash, Conventional
Listing Terms Cash, Conventional
Financing Conventional
Special Listing Condition Listed As-Is
Pets Allowed No Pet Restrictions, Yes
Read Less
Bought with Douglas Elliman (Wellington)
GET MORE INFORMATION




