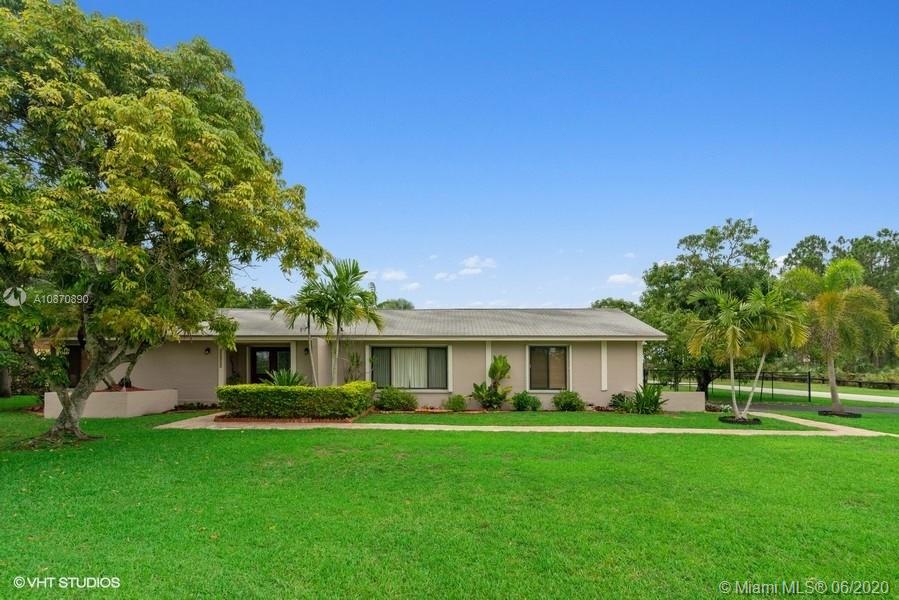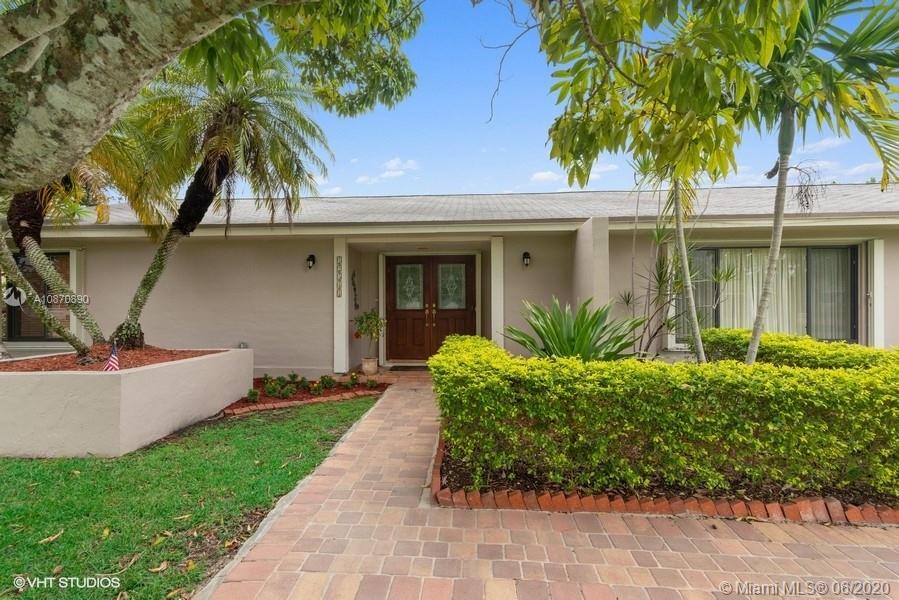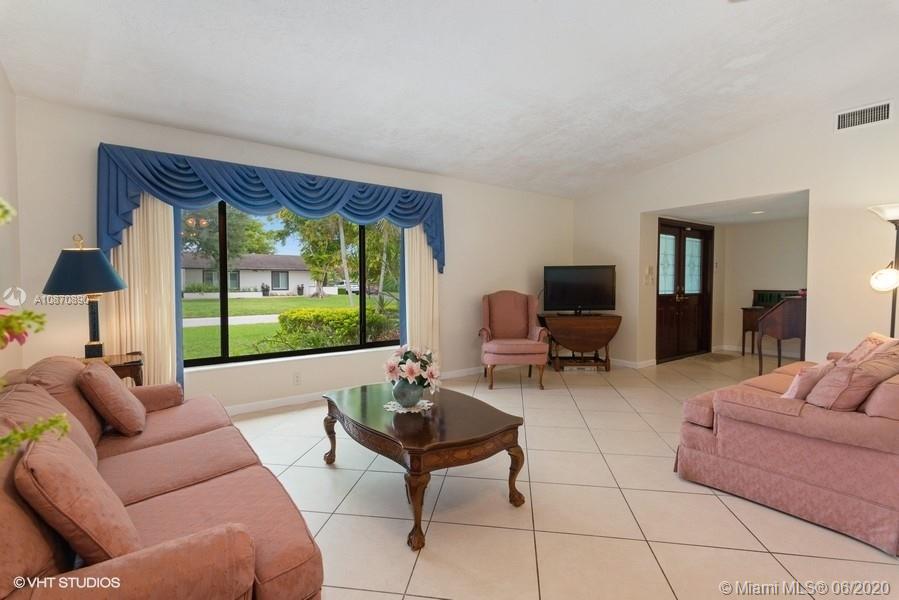For more information regarding the value of a property, please contact us for a free consultation.
12541 SW 112th Ave Miami, FL 33176
Want to know what your home might be worth? Contact us for a FREE valuation!

Our team is ready to help you sell your home for the highest possible price ASAP
Key Details
Sold Price $570,000
Property Type Single Family Home
Sub Type Single Family Residence
Listing Status Sold
Purchase Type For Sale
Square Footage 2,066 sqft
Price per Sqft $275
Subdivision Pine Shore Sec 7
MLS Listing ID A10870890
Sold Date 08/17/20
Style One Story
Bedrooms 4
Full Baths 2
Construction Status Resale
HOA Y/N No
Year Built 1980
Annual Tax Amount $3,652
Tax Year 2019
Contingent No Contingencies
Lot Size 0.363 Acres
Property Description
Gorgeous Pineshore 4 bedroom 2 bath home. Enjoy serene & peaceful views of adjacent pine forest preserve from kitchen,backyard & 4th bedroom. Huge formal living room incl. bay window with neutral tile & decor through out entire home. Large dining room overlooks pristine pool, & ample corner fenced yard complete w/ lychee & mango trees. Covered brick patio. Updated kitchen w/new ss appliances, maple wood cabinets, & corian counter including eat in bar. Natural gas stove,water heater, dryer, & hooks ups for generator & grill. Updated bathrooms. Enormous master suite w/wall to wall closets, wood floors. Master bath w/dual vanities, custom cabinets, & separate tub/shower & toilet. Walking distance to schools, close to fine dining & shopping at Falls. Easy access to YMCA/JCC turnpike/us1/874.
Location
State FL
County Miami-dade County
Community Pine Shore Sec 7
Area 50
Direction 136st or 112 st to 107 ave go west to 128th street to 112 th ave. House on corner across from Pineshore Pineland Preserve.
Interior
Interior Features Bedroom on Main Level, Breakfast Area, Dining Area, Separate/Formal Dining Room, Eat-in Kitchen, First Floor Entry, Main Level Master, Skylights, Stacked Bedrooms
Heating Central, Electric
Cooling Central Air, Ceiling Fan(s), Electric
Flooring Tile, Wood
Window Features Skylight(s)
Appliance Some Gas Appliances, Dryer, Dishwasher, Disposal, Gas Range, Gas Water Heater, Microwave, Refrigerator
Exterior
Exterior Feature Deck, Fence, Fruit Trees, Porch, Patio, Storm/Security Shutters
Garage Spaces 2.0
Pool In Ground, Pool
Waterfront No
View Garden
Roof Type Shingle
Porch Deck, Open, Patio, Porch
Parking Type Driveway, Garage Door Opener
Garage Yes
Building
Lot Description 1/4 to 1/2 Acre Lot
Faces West
Story 1
Sewer Public Sewer
Water Public
Architectural Style One Story
Structure Type Block
Construction Status Resale
Schools
Elementary Schools Floyd; Gloria
Middle Schools Southwood
High Schools Killian Senior
Others
Senior Community No
Tax ID 30-50-18-012-0380
Acceptable Financing Cash, Conventional, FHA, VA Loan
Listing Terms Cash, Conventional, FHA, VA Loan
Financing Conventional
Read Less
Bought with Luxe Properties
GET MORE INFORMATION




