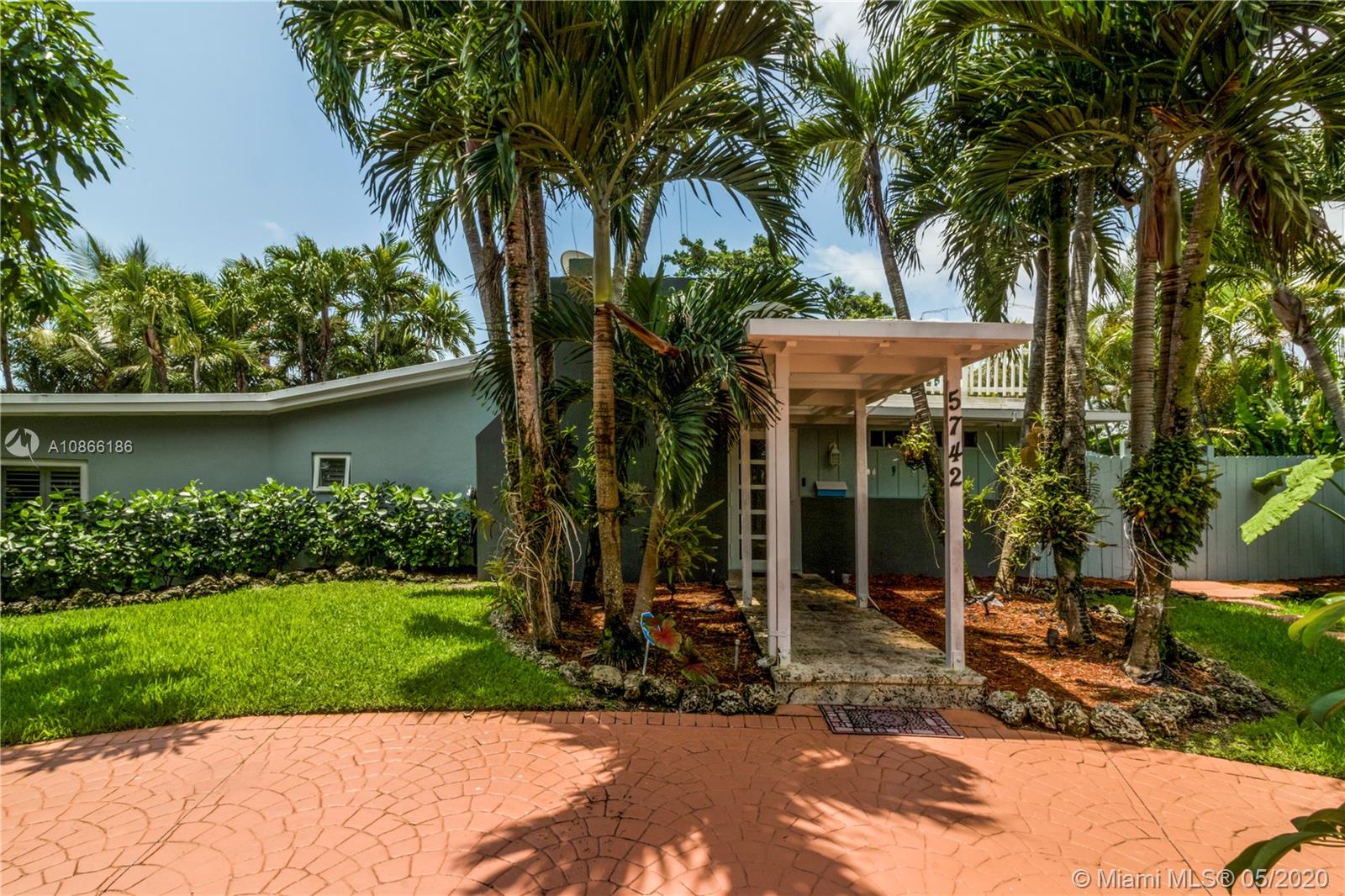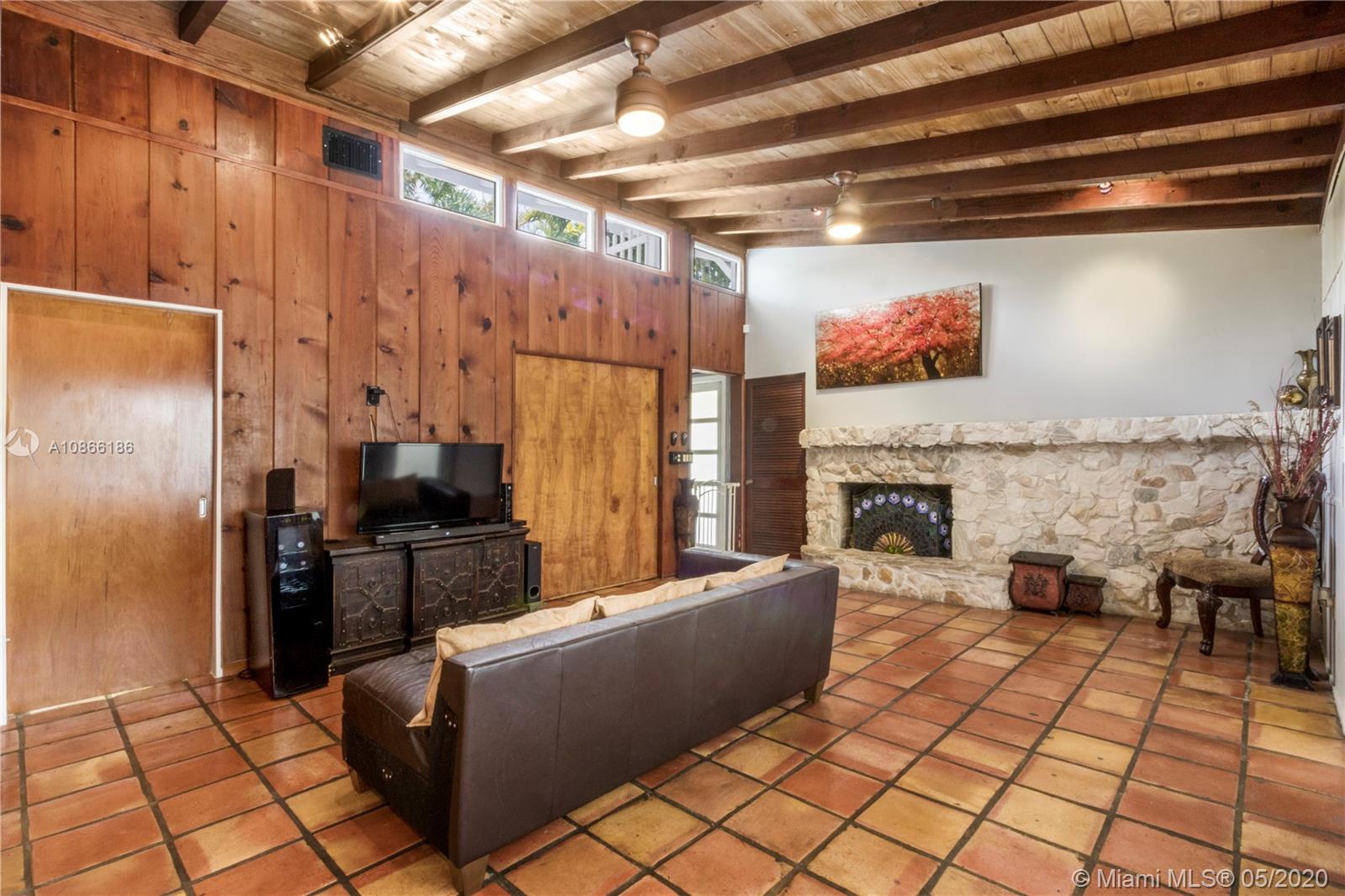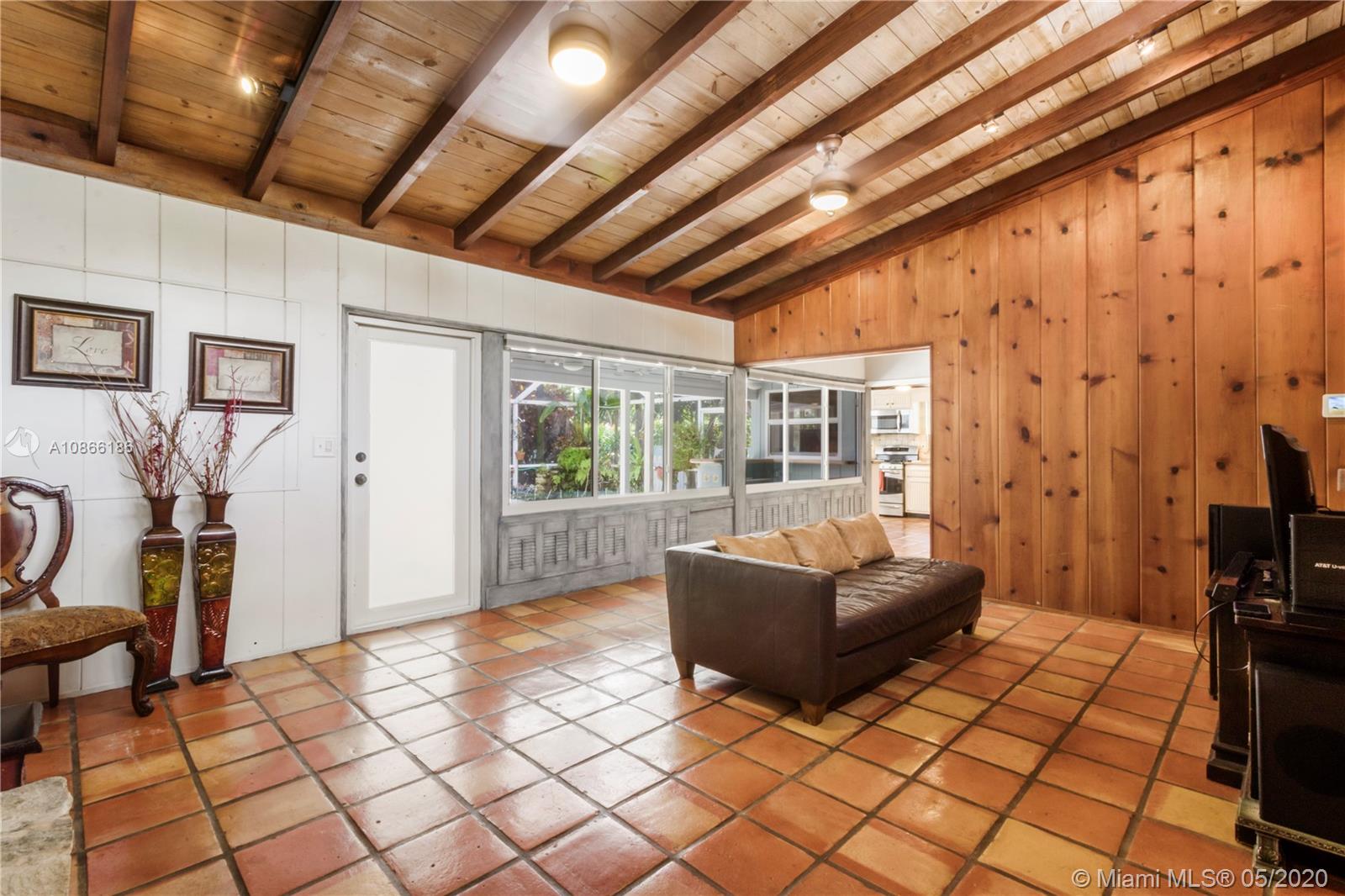For more information regarding the value of a property, please contact us for a free consultation.
5742 SW 51st Ter Miami, FL 33155
Want to know what your home might be worth? Contact us for a FREE valuation!

Our team is ready to help you sell your home for the highest possible price ASAP
Key Details
Sold Price $607,000
Property Type Single Family Home
Sub Type Single Family Residence
Listing Status Sold
Purchase Type For Sale
Square Footage 2,117 sqft
Price per Sqft $286
Subdivision Biltmore Heights Red Rd A
MLS Listing ID A10866186
Sold Date 11/16/20
Style One Story
Bedrooms 4
Full Baths 3
Construction Status New Construction
HOA Y/N No
Year Built 1950
Annual Tax Amount $7,333
Tax Year 2019
Contingent Pending Inspections
Lot Size 9,200 Sqft
Property Description
**NEW AC INSTALLED 09/03/2020**One of Miami's most historic neighborhoods Biltmore Heights charmer is ready with a VERY motivated seller! This neighborhood has character as being the neighborhood of the doctors of the original Biltmore Hotel in 1926! This home has it all from 2x 1/1 efficiencies both currently rented for $1350 & $850 with private entrances and parking. The main home is a 2/1. This home has MANY additions such as: beautifully maintained landscape, pumped Koi Pond & 100 Gal fish tank, hurricane windows and doors, functional stone fire-place, coral & zen garden, well water with UV light to filter bacteria along with UV AC filter, outdoor shower, summer kitchen and WAY TO MANY TO LIST! This home was meticulously maintained with an open checkbook and it shows. Don't miss out!
Location
State FL
County Miami-dade County
Community Biltmore Heights Red Rd A
Area 40
Direction Drive South on US1 until you reach 57th Red RD turn left. Then you turn left on 51st Ter and the property will be on the left 5742.
Interior
Interior Features First Floor Entry, Fireplace, High Ceilings, Main Level Master, Vaulted Ceiling(s), Bar, Air Filtration
Heating Central
Cooling Central Air, Ceiling Fan(s)
Flooring Tile
Equipment Air Purifier
Fireplace Yes
Appliance Dryer, Dishwasher, Disposal, Gas Range, Microwave, Other
Exterior
Exterior Feature Awning(s), Barbecue, Outdoor Grill, Shed
Carport Spaces 4
Pool None
Community Features Street Lights
View Y/N No
View None
Roof Type Flat,Tile
Garage No
Building
Lot Description < 1/4 Acre
Faces North
Story 1
Sewer Public Sewer
Water Well
Architectural Style One Story
Additional Building Apartment, Guest House, Greenhouse
Structure Type Block
Construction Status New Construction
Others
Senior Community No
Tax ID 30-40-24-020-0350
Acceptable Financing Cash, Conventional, FHA 203(k), FHA, VA Loan
Listing Terms Cash, Conventional, FHA 203(k), FHA, VA Loan
Financing Cash
Read Less
Bought with The Keyes Company



