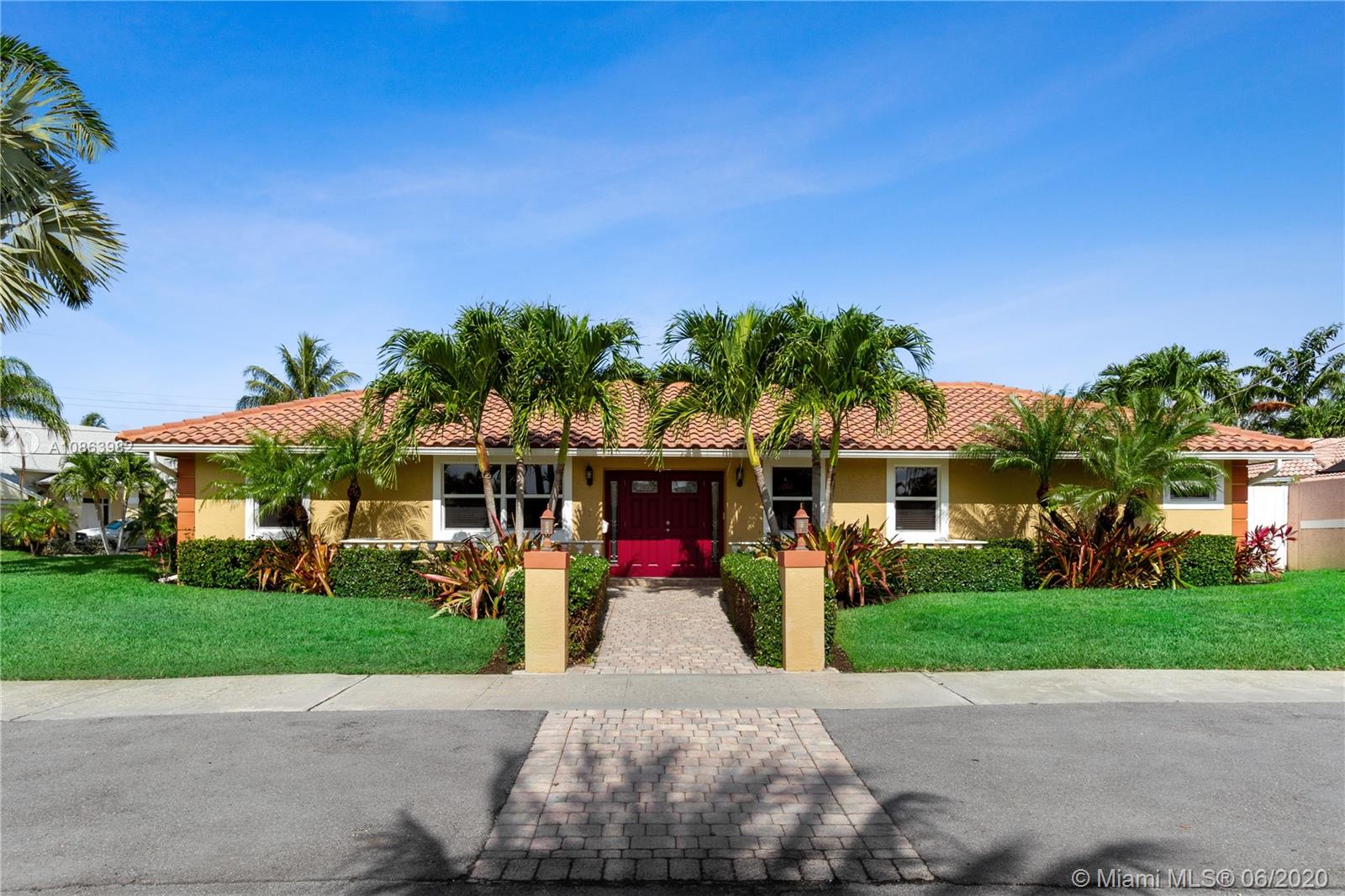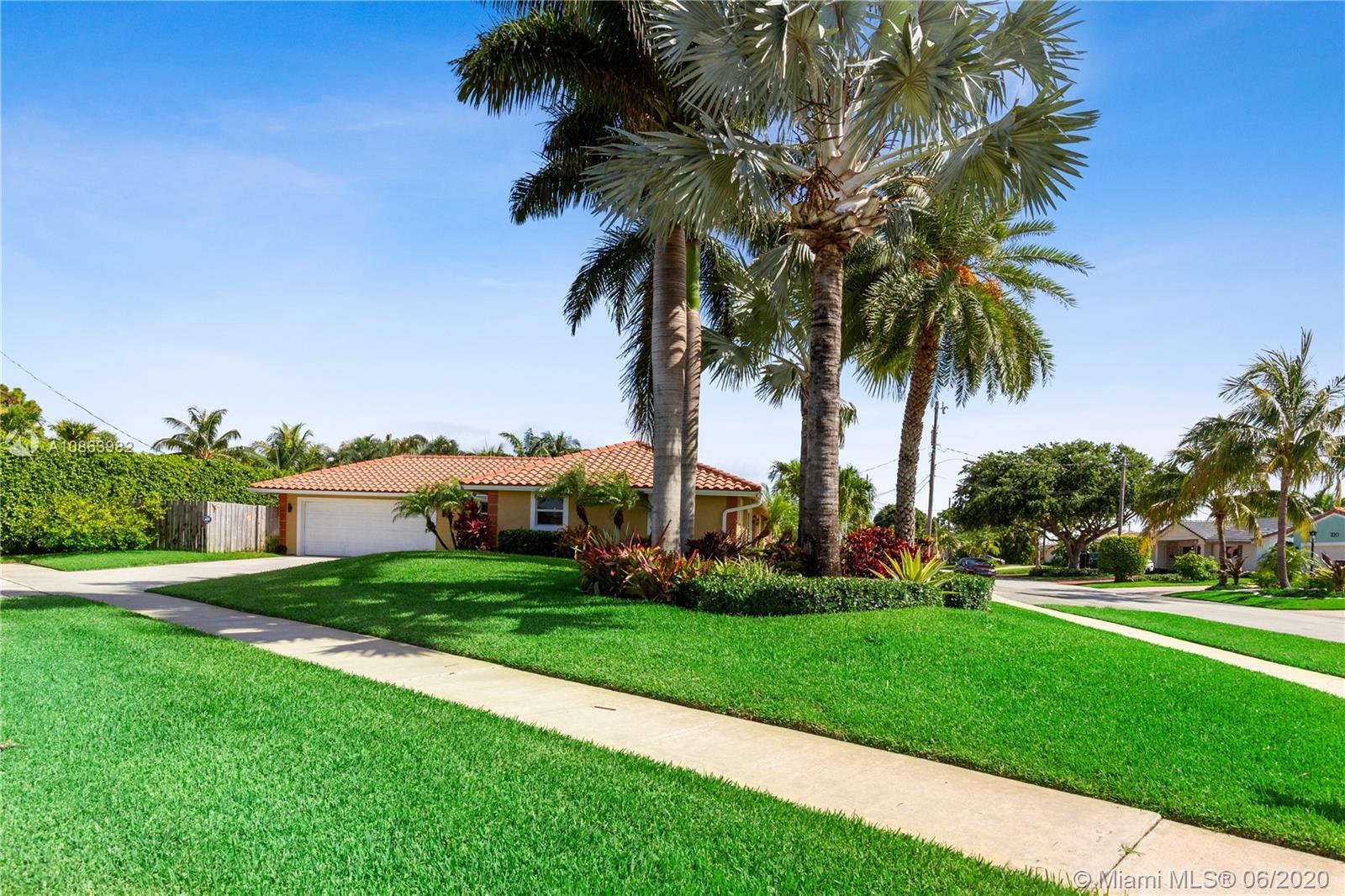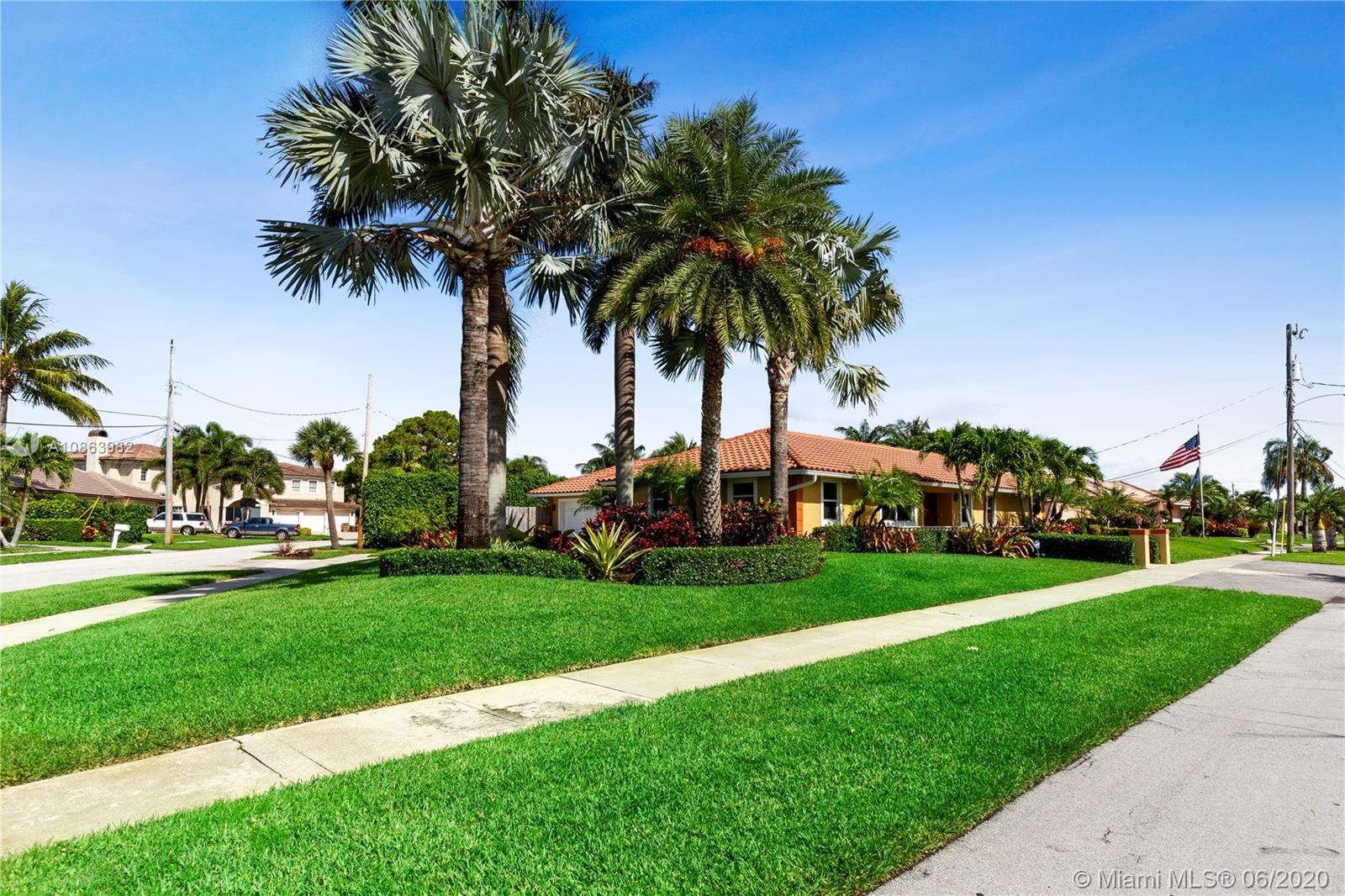For more information regarding the value of a property, please contact us for a free consultation.
1123 SE 14th Ave Deerfield Beach, FL 33441
Want to know what your home might be worth? Contact us for a FREE valuation!

Our team is ready to help you sell your home for the highest possible price ASAP
Key Details
Sold Price $598,500
Property Type Single Family Home
Sub Type Single Family Residence
Listing Status Sold
Purchase Type For Sale
Square Footage 2,016 sqft
Price per Sqft $296
Subdivision Cove 5Th Sec
MLS Listing ID A10863982
Sold Date 06/23/20
Style Ranch,One Story
Bedrooms 3
Full Baths 2
Half Baths 1
Construction Status Resale
HOA Y/N No
Year Built 1976
Annual Tax Amount $8,632
Tax Year 2019
Contingent 3rd Party Approval
Lot Size 0.255 Acres
Property Description
Lush tropical oasis located on an oversized, corner lot in the heart of the most desired section of the Cove! Located in the highly desirable Cove community this turnkey residence offers the ultimate in Florida living. Upon entertaining this 3-bedroom home you will be wowed with the abundance of natural light, spacious and open floorplan, beautiful 24x24 marble flooring, flexible floorplan and expansive backyard retreat. The backyard sanctuary is highlighted by a large, heated, saltwater pool, dramatic covered area with fans, artificial grass, cabana bath, outdoor shower and meticulously manicured landscape. The home offers a two car garage, back-up generator, and impact doors and windows throughout. The Cove is walking distance to the beach & shops. This home and location is perfection!
Location
State FL
County Broward County
Community Cove 5Th Sec
Area 3213
Interior
Interior Features Bedroom on Main Level, Dining Area, Separate/Formal Dining Room, Family/Dining Room, First Floor Entry, Main Level Master, Split Bedrooms
Heating Central
Cooling Central Air
Flooring Marble, Other
Appliance Dishwasher, Electric Range, Microwave, Refrigerator, Trash Compactor
Exterior
Exterior Feature Security/High Impact Doors, Lighting
Parking Features Attached
Garage Spaces 2.0
Pool Cleaning System, Heated, Pool Equipment, Pool
Utilities Available Cable Available
View Pool
Roof Type Barrel
Garage Yes
Building
Lot Description Oversized Lot
Faces East
Story 1
Sewer Public Sewer
Water Public
Architectural Style Ranch, One Story
Structure Type Block
Construction Status Resale
Others
Pets Allowed No Pet Restrictions, Yes
Senior Community No
Tax ID 484308031150
Acceptable Financing Cash, Conventional, FHA
Listing Terms Cash, Conventional, FHA
Financing Conventional
Special Listing Condition Listed As-Is
Pets Allowed No Pet Restrictions, Yes
Read Less
Bought with Atlantic Realty Group, LLC



