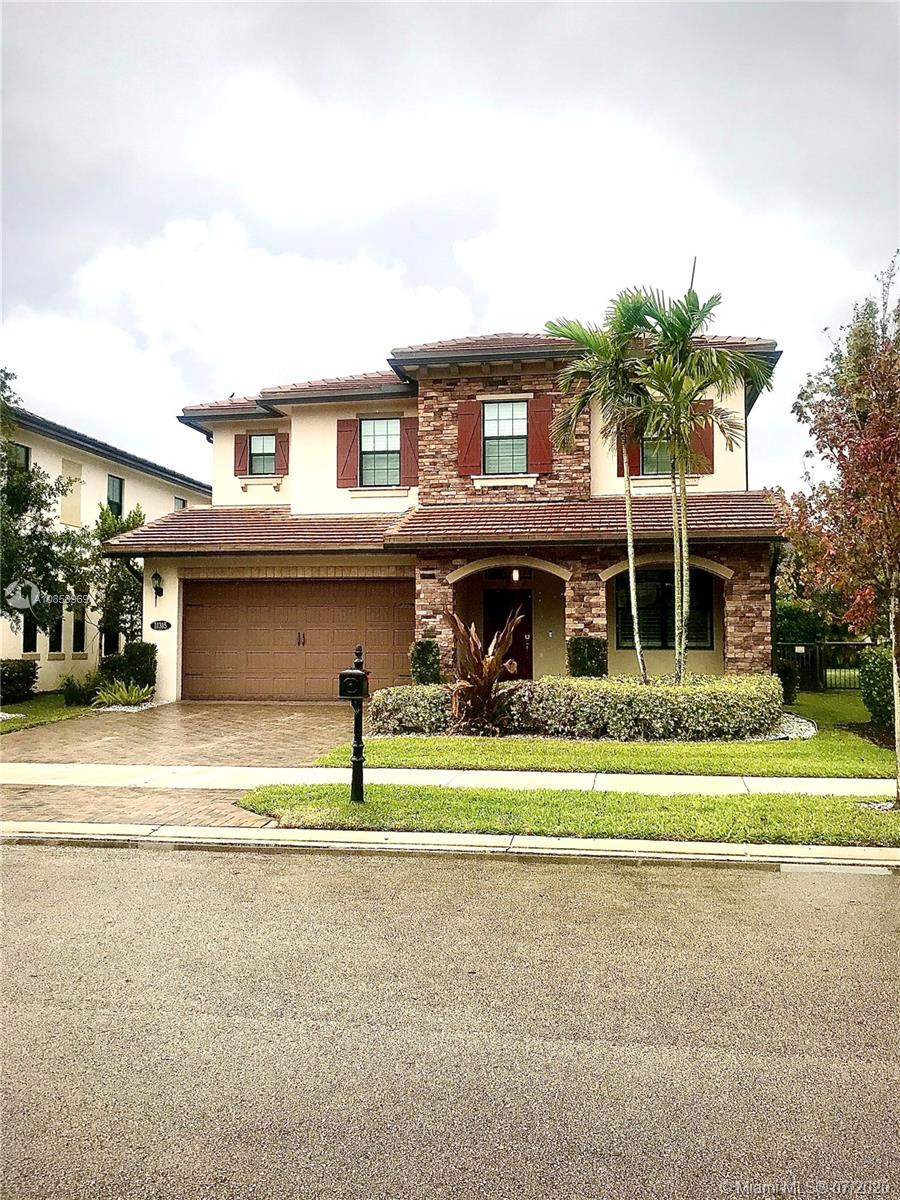For more information regarding the value of a property, please contact us for a free consultation.
11315 Fairfield St Parkland, FL 33076
Want to know what your home might be worth? Contact us for a FREE valuation!

Our team is ready to help you sell your home for the highest possible price ASAP
Key Details
Sold Price $760,000
Property Type Single Family Home
Sub Type Single Family Residence
Listing Status Sold
Purchase Type For Sale
Square Footage 3,282 sqft
Price per Sqft $231
Subdivision Watercrest At Parkland
MLS Listing ID A10858969
Sold Date 07/01/20
Style Detached,Two Story
Bedrooms 5
Full Baths 4
Construction Status Resale
HOA Fees $345/mo
HOA Y/N Yes
Year Built 2014
Annual Tax Amount $11,542
Tax Year 2019
Contingent Pending Inspections
Lot Size 6,875 Sqft
Property Description
In Parkland's exclusive gated community of Watercrest, this contemporary 5 bedroom/4 bathroom pool home is sure to impress. Amazing location on a quiet cul-de-sac street within walking distance to the clubhouse. This home has upgrades beyond your imagination. Just installed a whole house generator! The kitchen is a dream with quartz counters, gas range and double wall ovens. Open concept floor plan with a HUGE BONUS ROOM off of the family room. 24x24 porcelain flooring throughout first floor, real hard wood floors upstairs, and an ultra-modern glass staircase. Private patio and heated salt water pool awaits. Phantom screens on patio + a bug misting system for entertaining outside year round. High end decorative finishings with upgrades from ceiling to floor! This home has it all!
Location
State FL
County Broward County
Community Watercrest At Parkland
Area 3614
Direction Take Sawgrass expressway to Coral Ridge Drive exit. Coral Ridge to Hillsboro Blvd. Left on Hillsboro to Watercrest on right. Make 1st right past the guard gate to Carrington. Go left on Carrington and right onto Fairfield. 2nd home on right.
Interior
Interior Features Breakfast Bar, Bedroom on Main Level, Closet Cabinetry, First Floor Entry, Living/Dining Room, Pantry, Upper Level Master, Walk-In Closet(s)
Heating Central
Cooling Central Air, Ceiling Fan(s)
Flooring Ceramic Tile, Wood
Furnishings Unfurnished
Window Features Blinds,Impact Glass,Plantation Shutters
Appliance Built-In Oven, Dryer, Dishwasher, Disposal, Gas Range, Gas Water Heater, Ice Maker, Microwave, Refrigerator, Washer
Laundry Laundry Tub
Exterior
Exterior Feature Fence
Garage Attached
Garage Spaces 2.0
Pool Fenced, Heated, In Ground, Other, Pool, Community
Community Features Clubhouse, Fitness, Pool
Utilities Available Cable Available
Waterfront Yes
Waterfront Description Lake Front,Waterfront
View Y/N Yes
View Lake
Roof Type Flat,Tile
Parking Type Attached, Driveway, Garage, Paver Block, On Street, Garage Door Opener
Garage Yes
Building
Lot Description Sprinklers Automatic, < 1/4 Acre
Faces North
Story 2
Sewer Public Sewer
Water Public
Architectural Style Detached, Two Story
Level or Stories Two
Structure Type Block
Construction Status Resale
Schools
Elementary Schools Heron Heights
Middle Schools Westglades
High Schools Marjory Stoneman Douglas
Others
Pets Allowed Conditional, Yes
HOA Fee Include Common Areas,Maintenance Structure,Recreation Facilities,Security
Senior Community No
Tax ID 474129031290
Acceptable Financing Cash, Conventional
Listing Terms Cash, Conventional
Financing Conventional
Special Listing Condition Listed As-Is
Pets Description Conditional, Yes
Read Less
Bought with RE/MAX Park Creek Realty Inc
GET MORE INFORMATION


