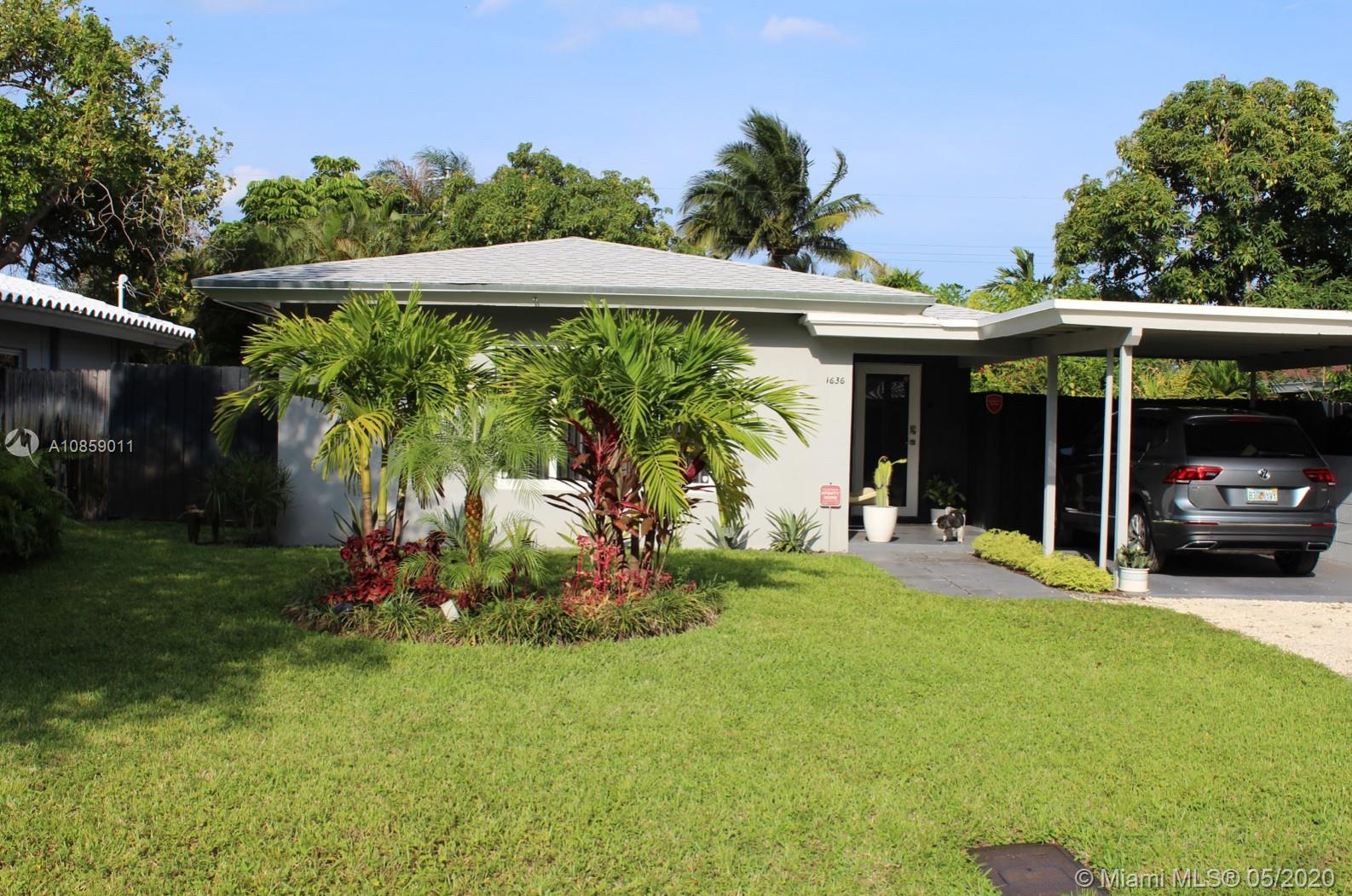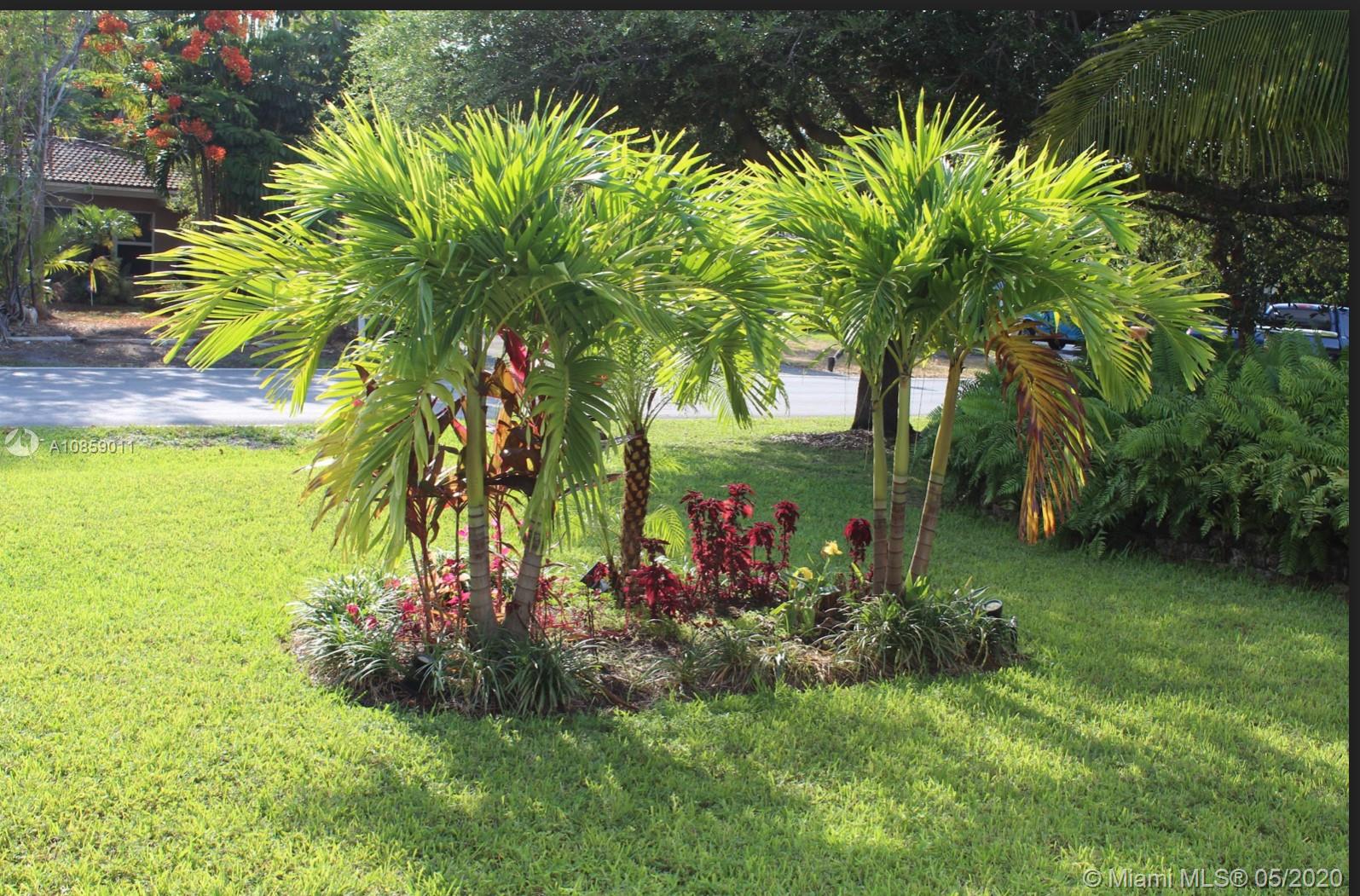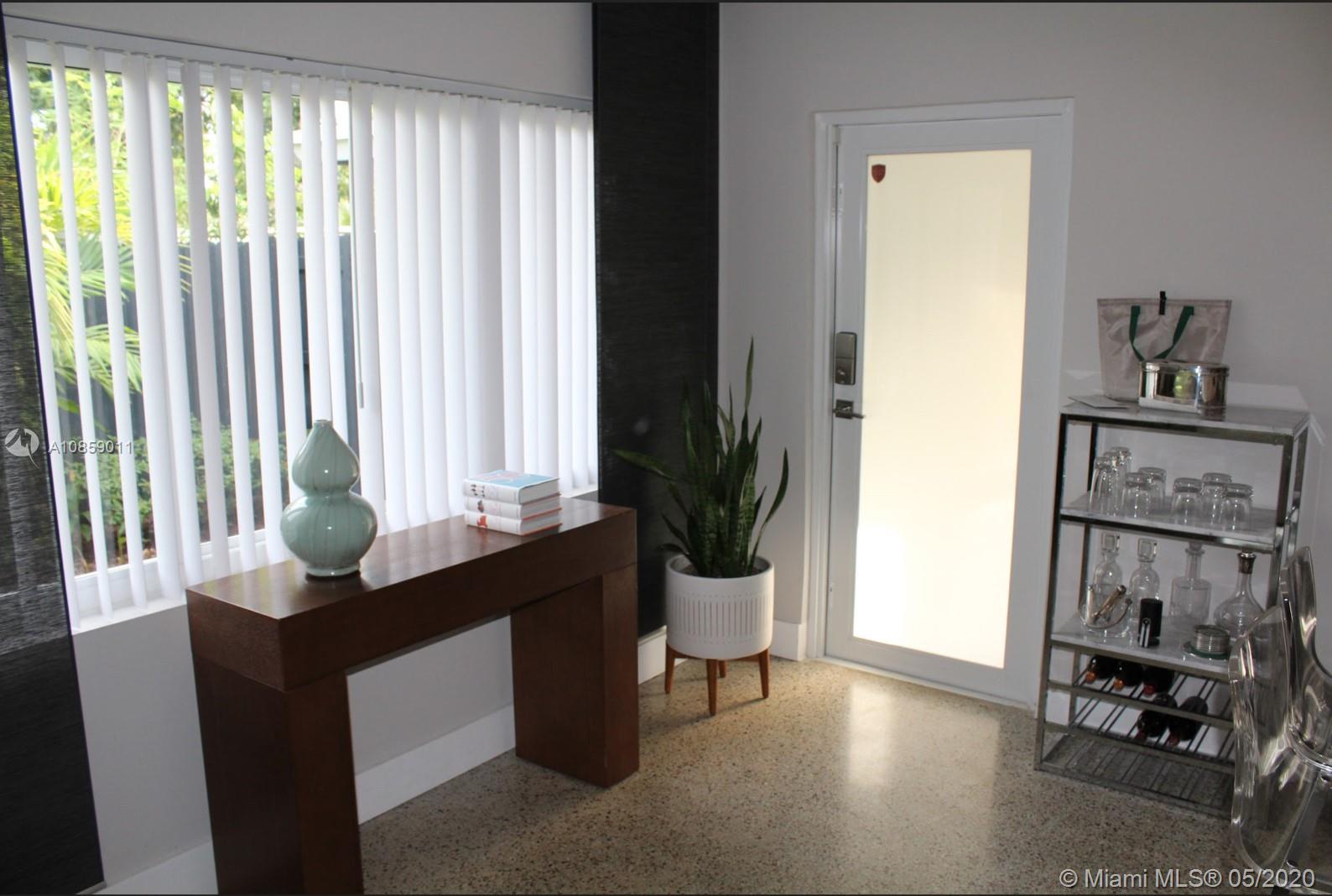For more information regarding the value of a property, please contact us for a free consultation.
1636 NW 7th Ave Fort Lauderdale, FL 33311
Want to know what your home might be worth? Contact us for a FREE valuation!

Our team is ready to help you sell your home for the highest possible price ASAP
Key Details
Sold Price $320,000
Property Type Single Family Home
Sub Type Single Family Residence
Listing Status Sold
Purchase Type For Sale
Square Footage 949 sqft
Price per Sqft $337
Subdivision Progresso
MLS Listing ID A10859011
Sold Date 07/09/20
Style Detached,One Story
Bedrooms 2
Full Baths 2
Construction Status New Construction
HOA Y/N No
Year Built 1953
Annual Tax Amount $3,469
Tax Year 2019
Contingent 3rd Party Approval
Lot Size 6,752 Sqft
Property Description
Beautiful 2/2 home in a very cool hot new area just next to Wilton Manors. Gorgeous designer kitchen w/quartz countertop. SS Whirlpool appliances and flat cooktop stove. Modern renovated bathrooms w/frameless glass doors and overhead rain shower. New roof, hurricane impact windows and doors, central AC, NEST thermostat, Ring doorbell, backyard camera, LG washer and dryer, tankless water heater, LED lighting, and original terrazzo floors. Sprinkler system using well water (no extra cost to water bill), new pump and timer system. Garden shed, covered carport and backyard veranda with new travertine pavers. Wonderful for entertaining and looking out to a large gorgeous landscaped and fenced in backyard. Plenty of room fo a pool.
Location
State FL
County Broward County
Community Progresso
Area 3390
Interior
Interior Features Bedroom on Main Level, First Floor Entry, Main Level Master
Heating Central
Cooling Central Air
Flooring Ceramic Tile, Other
Appliance Dryer, Dishwasher, Electric Range, Electric Water Heater, Disposal, Ice Maker, Microwave, Refrigerator, Self Cleaning Oven, Washer
Exterior
Exterior Feature Deck, Fence, Fruit Trees, Security/High Impact Doors, Lighting, Room For Pool, Shed
Parking Features Attached
Garage Spaces 1.0
Pool None
Community Features Street Lights
View Garden
Roof Type Shingle
Porch Deck
Garage Yes
Building
Lot Description < 1/4 Acre
Faces East
Story 1
Sewer Public Sewer
Water Public, Well
Architectural Style Detached, One Story
Additional Building Shed(s)
Structure Type Block
Construction Status New Construction
Others
Senior Community No
Tax ID 494234014080
Security Features Smoke Detector(s)
Acceptable Financing Cash, Conventional
Listing Terms Cash, Conventional
Financing Conventional
Special Listing Condition Listed As-Is
Read Less
Bought with Redfin Corporation



