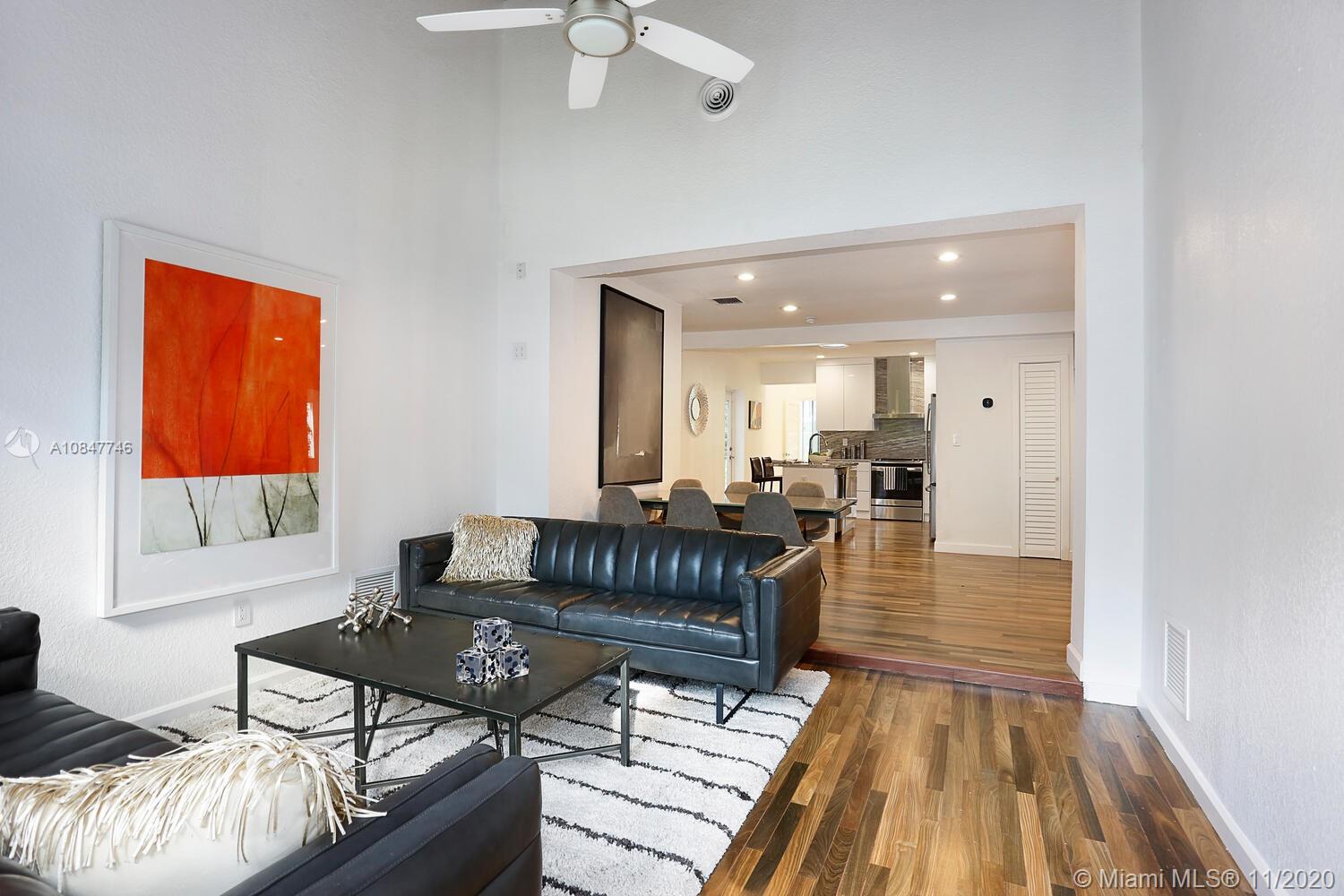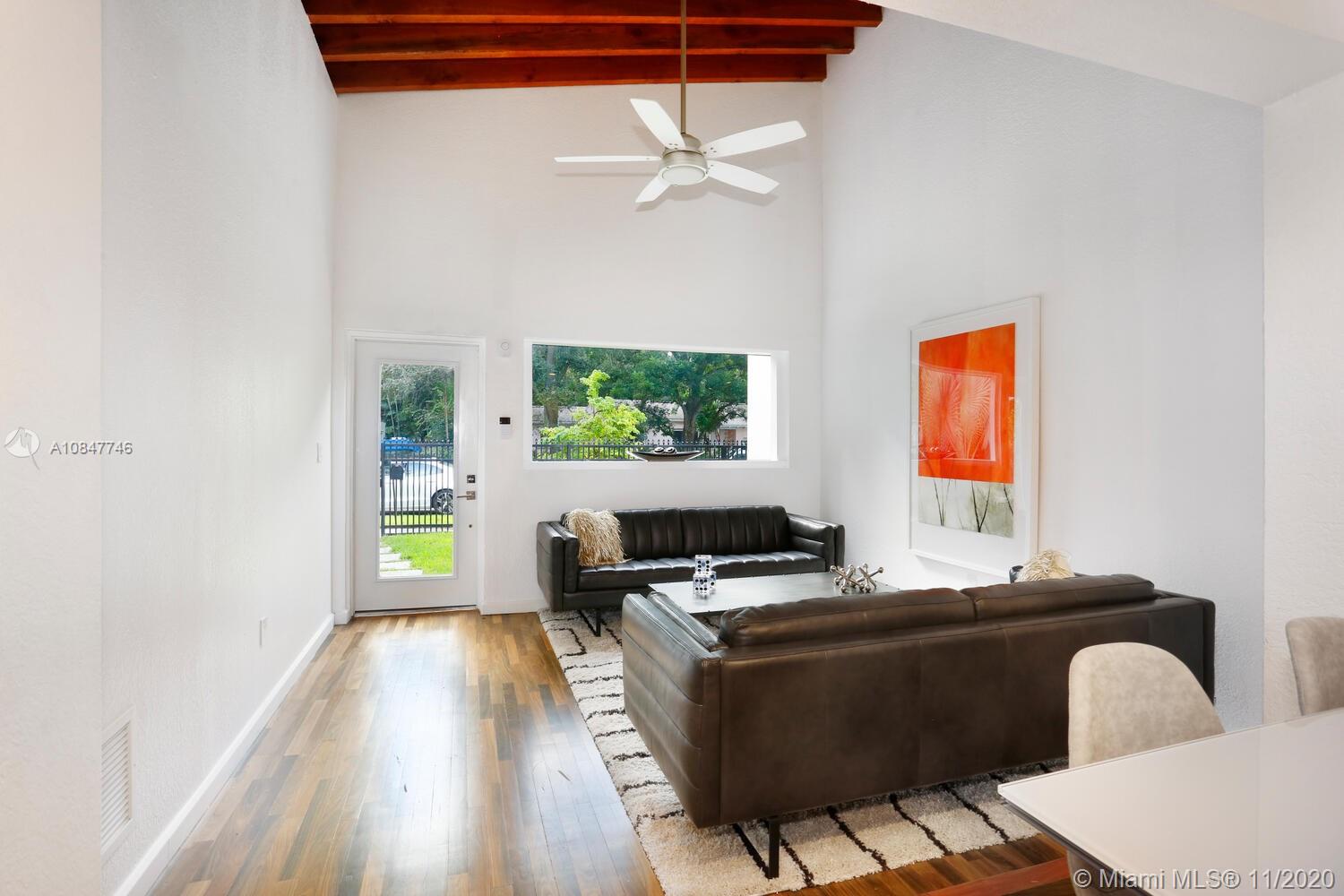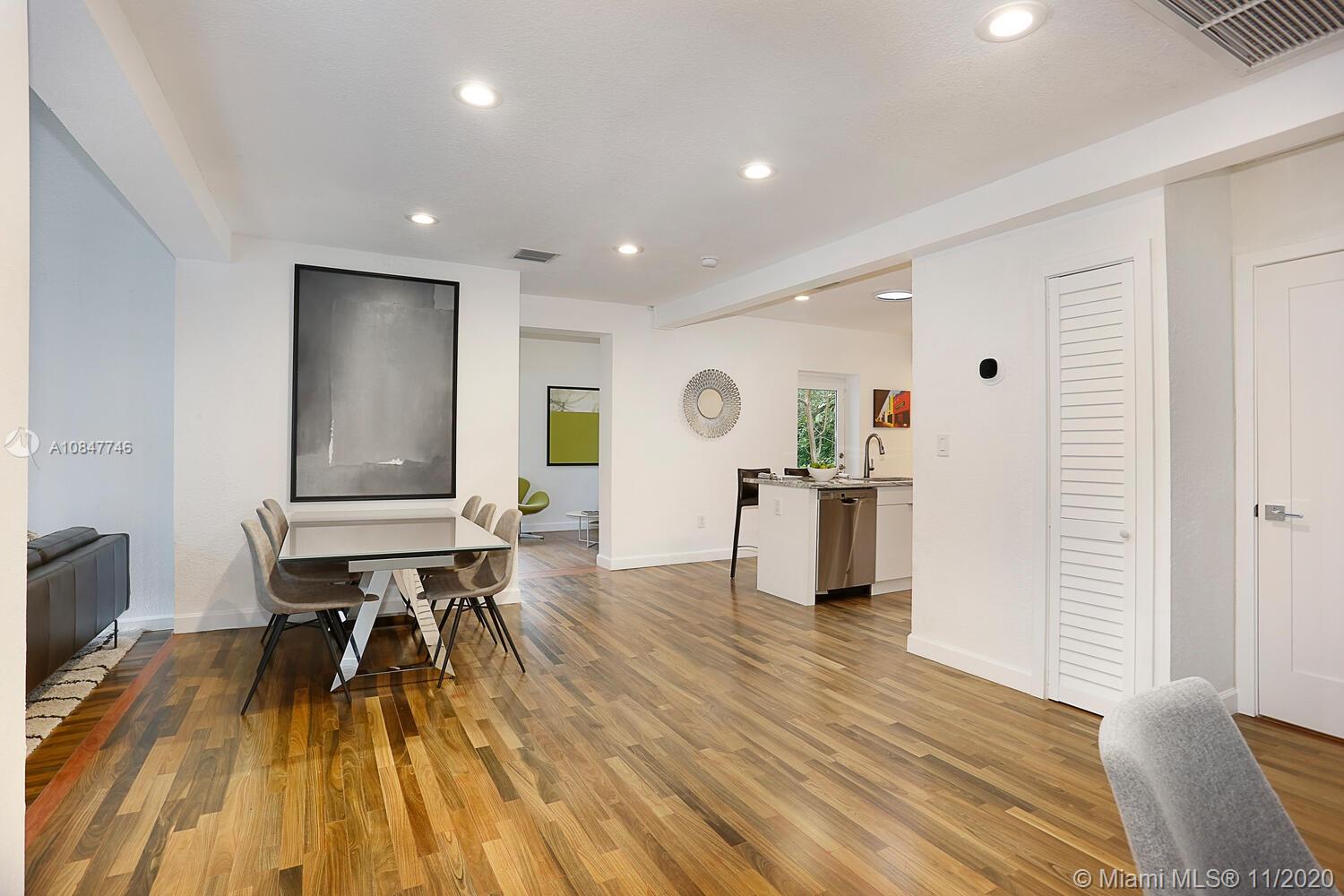For more information regarding the value of a property, please contact us for a free consultation.
2235 Secoffee Ter Coconut Grove, FL 33133
Want to know what your home might be worth? Contact us for a FREE valuation!

Our team is ready to help you sell your home for the highest possible price ASAP
Key Details
Sold Price $845,000
Property Type Single Family Home
Sub Type Single Family Residence
Listing Status Sold
Purchase Type For Sale
Square Footage 2,067 sqft
Price per Sqft $408
Subdivision Twin Homes Condo
MLS Listing ID A10847746
Sold Date 02/26/21
Style Detached,One Story
Bedrooms 4
Full Baths 3
Construction Status Resale
HOA Y/N No
Year Built 1947
Annual Tax Amount $12,054
Tax Year 2019
Contingent No Contingencies
Lot Size 5,000 Sqft
Property Description
Modern-style gated home on a tree-lined street in prime North Grove location. Just a short walk to bayfront parks & marinas and close to the Grove village center’s boutiques & cafes. Recent total renovation + major addition & structural remodel in 2013. Light-filled living spaces (formal living/dining + den) with vaulted exposed beamed ceilings & wood flooring. Stunning new kitchen with center island, white high-gloss cabinetry by Eucucina, stainless GE appliances & stone countertops. 4 BR’s (1 with unique sleeping loft). Expansive master suite featuring 14’ ceilings, porcelain tile flooring, separate office/sitting area, two custom walk-in closets and spa-like bath w/jacuzzi tub. 2013- new roof /electrical /plumbing & HVAC systems. Minutes to downtown, MIA, Key Biscayne & the Beaches.
Location
State FL
County Miami-dade County
Community Twin Homes Condo
Area 41
Interior
Interior Features Bedroom on Main Level, First Floor Entry, Garden Tub/Roman Tub, High Ceilings, Kitchen Island, Main Level Master, Sitting Area in Master, Split Bedrooms, Skylights, Vaulted Ceiling(s), Walk-In Closet(s), Loft
Heating Central, Electric
Cooling Central Air, Ceiling Fan(s), Electric
Flooring Tile, Wood
Window Features Impact Glass,Skylight(s)
Appliance Dryer, Dishwasher, Electric Range, Electric Water Heater, Disposal, Microwave, Refrigerator, Washer
Exterior
Exterior Feature Deck, Fence, Fruit Trees, Security/High Impact Doors
Pool None
Waterfront No
View Garden
Roof Type Concrete,Shingle
Porch Deck
Parking Type Driveway, On Street
Garage No
Building
Lot Description Sprinklers Automatic, < 1/4 Acre
Faces East
Story 1
Sewer Public Sewer
Water Public
Architectural Style Detached, One Story
Structure Type Block
Construction Status Resale
Others
Pets Allowed No Pet Restrictions, Yes
Senior Community No
Tax ID 01-41-15-008-2010
Security Features Security System Owned,Smoke Detector(s)
Acceptable Financing Cash, Conventional
Listing Terms Cash, Conventional
Financing Conventional
Special Listing Condition Listed As-Is
Pets Description No Pet Restrictions, Yes
Read Less
Bought with BHHS EWM Realty
GET MORE INFORMATION




