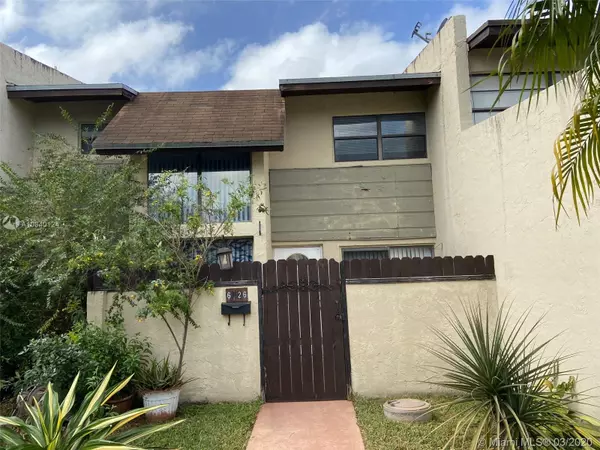For more information regarding the value of a property, please contact us for a free consultation.
6626 SW 113th Ct Miami, FL 33173
Want to know what your home might be worth? Contact us for a FREE valuation!

Our team is ready to help you sell your home for the highest possible price ASAP
Key Details
Sold Price $267,500
Property Type Townhouse
Sub Type Townhouse
Listing Status Sold
Purchase Type For Sale
Square Footage 1,482 sqft
Price per Sqft $180
Subdivision Snapper Creek Townhouses
MLS Listing ID A10840124
Sold Date 09/18/20
Style None
Bedrooms 3
Full Baths 2
Construction Status New Construction
HOA Fees $141/mo
HOA Y/N Yes
Year Built 1974
Annual Tax Amount $3,920
Tax Year 2019
Contingent No Contingencies
Property Description
Highly desired townhouse in the established neighborhood of Snapper Creek. Excellent location off Sunset Drive in the heart of Kendall and close to all amenities with guarded gate access. This unit has one bedroom and full bathroom downstairs and two bedrooms and a second full bath upstairs with both bathrooms renovated. The washer and dryer have been relocated from the kitchen to below the stairs adding needed space in the newly renovated kitchen. Private courtyard entry and back patio with storage shed. There are two assigned parking spaces in front of the unit and ample guest parking for your visitors.
Location
State FL
County Miami-dade County
Community Snapper Creek Townhouses
Area 40
Direction On Sunset Drive, turn north at the traffic light for Snapper Creek. This is a gated community so you will have to register at the guard house.
Interior
Interior Features Bedroom on Main Level, First Floor Entry, Living/Dining Room, Main Level Master, Upper Level Master
Heating Central
Cooling Central Air
Flooring Carpet, Tile
Appliance Dryer, Dishwasher, Electric Range, Electric Water Heater, Disposal, Microwave, Refrigerator, Self Cleaning Oven, Washer
Exterior
Exterior Feature Fence, Porch, Patio, Shed
Pool Association
Amenities Available Basketball Court, Clubhouse, Playground, Pool, Tennis Court(s), Trail(s)
View Garden
Porch Open, Patio, Porch
Garage No
Building
Building Description Block, Exterior Lighting
Faces East
Architectural Style None
Additional Building Shed(s)
Structure Type Block
Construction Status New Construction
Others
Pets Allowed Conditional, Yes
HOA Fee Include Common Areas
Senior Community No
Tax ID 30-40-30-016-0510
Acceptable Financing Cash, Conventional
Listing Terms Cash, Conventional
Financing FHA
Pets Allowed Conditional, Yes
Read Less
Bought with E F Hutton Associates



