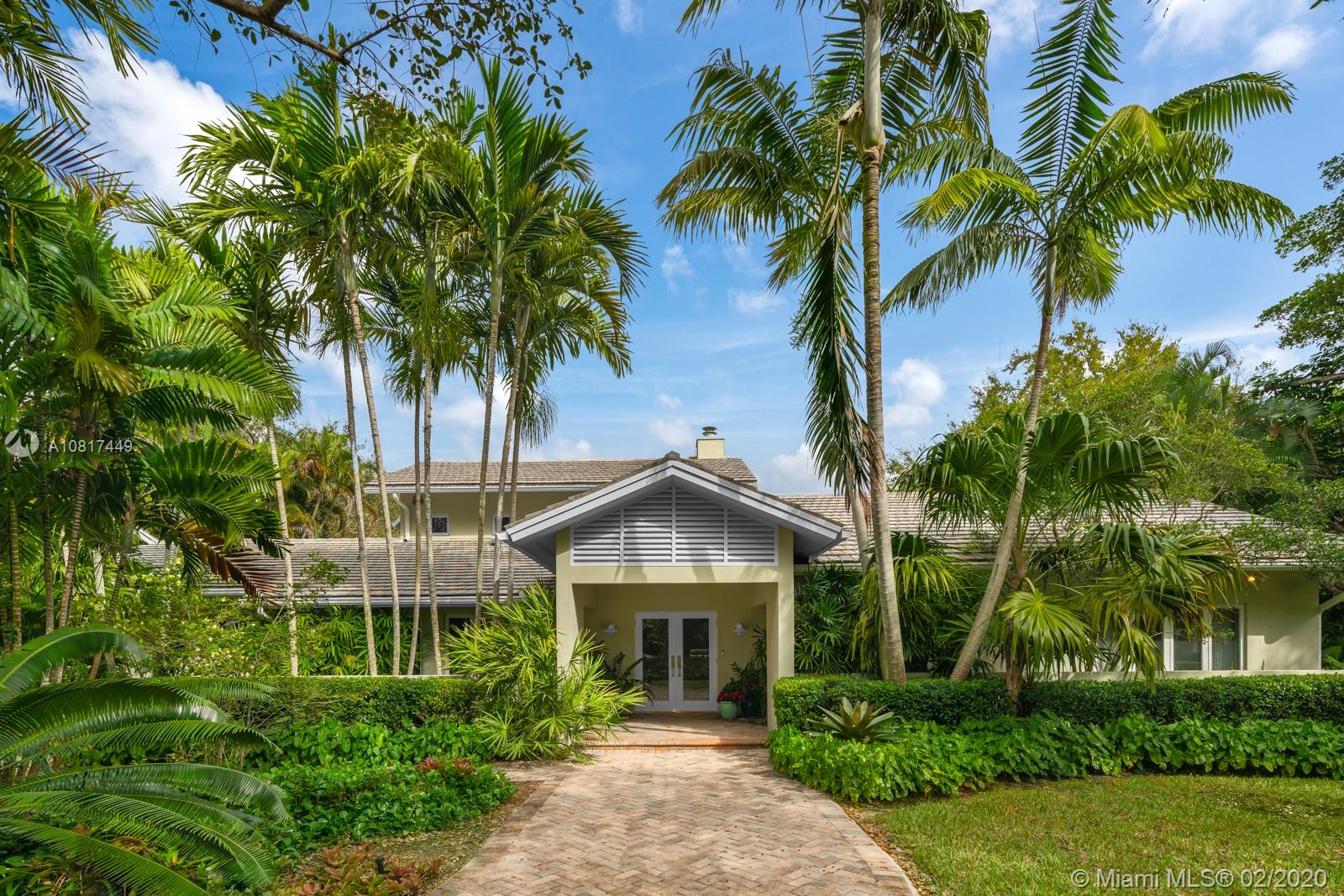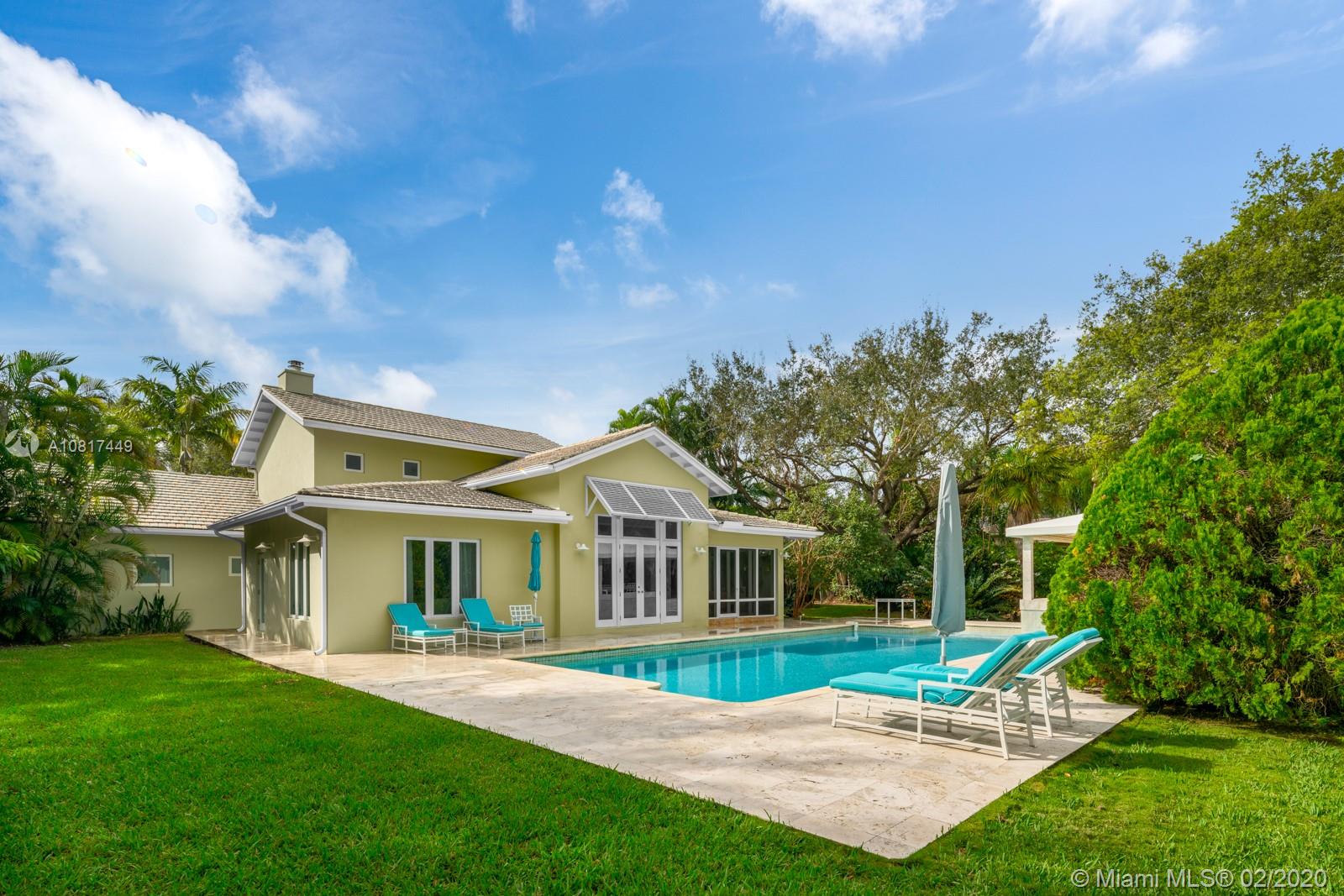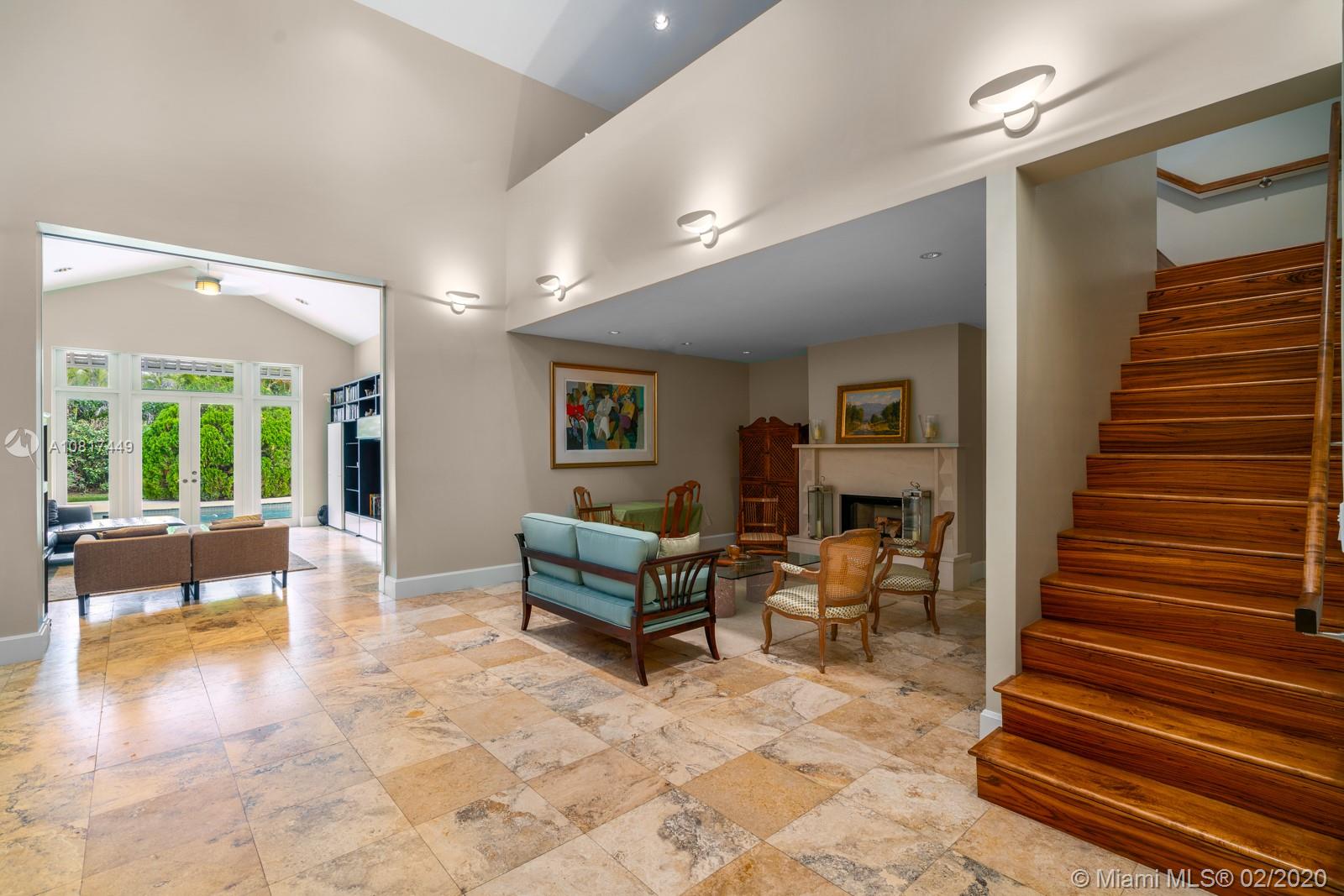For more information regarding the value of a property, please contact us for a free consultation.
6445 SW 107th St Pinecrest, FL 33156
Want to know what your home might be worth? Contact us for a FREE valuation!

Our team is ready to help you sell your home for the highest possible price ASAP
Key Details
Sold Price $2,150,000
Property Type Single Family Home
Sub Type Single Family Residence
Listing Status Sold
Purchase Type For Sale
Square Footage 5,853 sqft
Price per Sqft $367
Subdivision Helms Country Estates Add
MLS Listing ID A10817449
Sold Date 03/18/21
Style Detached,Two Story
Bedrooms 5
Full Baths 4
Construction Status Resale
HOA Y/N No
Year Built 1953
Annual Tax Amount $14,456
Tax Year 2019
Contingent No Contingencies
Lot Size 0.900 Acres
Property Description
This spectacular 6,960 Sq. Ft. Pinecrest residence combines location, space, and comfortable living while being perfectly nestled on a beautiful 39,204 Sq Ft lot with fruit trees and exotic plants. This beautifully renovated home has every modern amenity needed, including an eat-in kitchen, 5 bedrooms, 4 bathrooms, a screened patio and a sparkling pool. Highlights also include custom woodwork, Artemide lighting, high ceilings and large windows for perfect lighting and sun-filled rooms. A Jasper Conran fireplace completes the home with warmth and charm. Escape into serenity, privacy, and natural beauty with this home while still being close to schools, parks, restaurants and shops.
Location
State FL
County Miami-dade County
Community Helms Country Estates Add
Area 50
Interior
Interior Features Built-in Features, Bedroom on Main Level, Breakfast Area, Closet Cabinetry, Dining Area, Separate/Formal Dining Room, Entrance Foyer, Eat-in Kitchen, French Door(s)/Atrium Door(s), First Floor Entry, Fireplace, Garden Tub/Roman Tub, Main Level Master, Pantry, Sitting Area in Master, Vaulted Ceiling(s), Bar, Walk-In Closet(s)
Heating Central, Other
Cooling Central Air, Ceiling Fan(s)
Flooring Other
Fireplace Yes
Window Features Drapes,Impact Glass,Other
Appliance Dryer, Dishwasher, Electric Water Heater, Disposal, Gas Range, Ice Maker, Microwave, Other, Refrigerator, Water Softener Owned, Self Cleaning Oven, Water Purifier, Washer
Laundry Laundry Tub
Exterior
Exterior Feature Enclosed Porch, Fence, Fruit Trees, Security/High Impact Doors, Lighting, Patio
Parking Features Detached
Garage Spaces 2.0
Pool In Ground, Pool
View Garden, Pool
Roof Type Flat,Tile
Porch Patio, Porch, Screened
Garage Yes
Building
Lot Description <1 Acre, Sprinklers Automatic, Sprinkler System
Faces South
Story 2
Sewer Septic Tank
Water Well
Architectural Style Detached, Two Story
Level or Stories Two
Structure Type Block
Construction Status Resale
Others
Senior Community No
Tax ID 20-50-12-004-0710
Security Features Security System Owned,Smoke Detector(s)
Acceptable Financing Cash, Conventional
Listing Terms Cash, Conventional
Financing Cash
Special Listing Condition Listed As-Is
Read Less
Bought with RE/MAX Advance Realty



