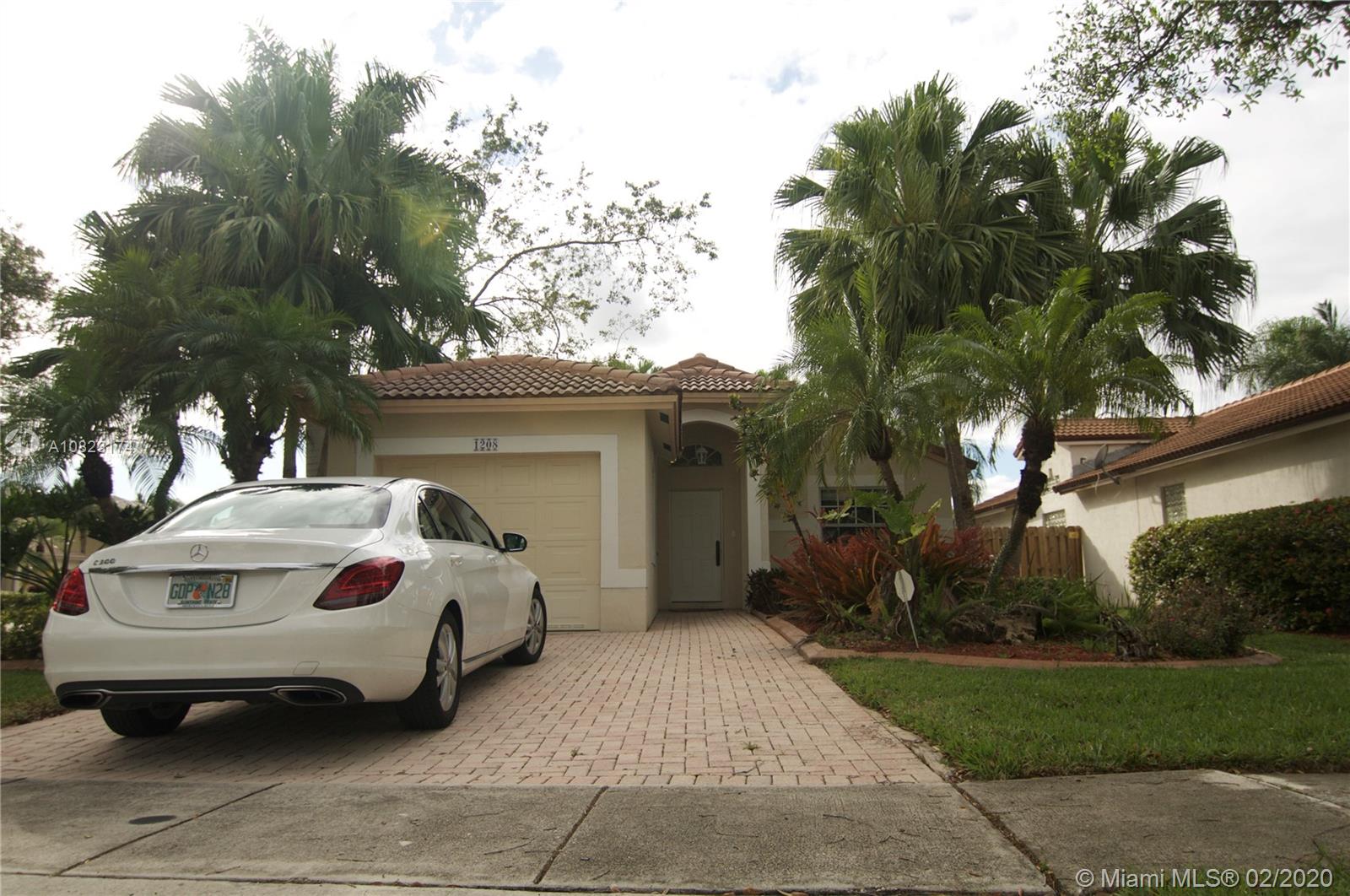For more information regarding the value of a property, please contact us for a free consultation.
1208 NW 170th Ave Pembroke Pines, FL 33028
Want to know what your home might be worth? Contact us for a FREE valuation!

Our team is ready to help you sell your home for the highest possible price ASAP
Key Details
Sold Price $366,000
Property Type Single Family Home
Sub Type Single Family Residence
Listing Status Sold
Purchase Type For Sale
Square Footage 1,416 sqft
Price per Sqft $258
Subdivision Lakes Of Western Pines Re
MLS Listing ID A10823174
Sold Date 04/30/20
Style Detached,One Story
Bedrooms 3
Full Baths 2
Construction Status Resale
HOA Fees $354/mo
HOA Y/N Yes
Year Built 1995
Annual Tax Amount $6,886
Tax Year 2019
Contingent No Contingencies
Lot Size 4,923 Sqft
Property Description
EXCELLENT CORNER LOT COCOPLUM MODEL HOME IN PEMBROKE ISLES, GATED COMMUNITY ONE OF THE MOST SOUGHT LOCATIONS IN PEMBROKE PINES. 3 BEDROOMS 2 BATH HOMES & 1 CAR GARAGE, UPDATED KITCHEN WITH A SPECTACULAR GRANITE COUNTERTOPS & MODERN BACKSPLASH, STYLISH WHITE CABINETS. PORCELAIN TILES TROUGH ALL, VAULTED CEILING & FINISH CLOSETS, AND OTHER UPGRADES. iNSIDE LAUNDRY ROOM, CEILING FANS, AND A PERFECT FENCED BACK YARD. EVERYTHING YOU NEED IN THIS RESORT STYLE GATED COMMUNITY THAT FUTURES, STATE OF THE ART RECREATION FACILITIES, COMMUNITY POOLS, TENIS, SOCCER, BASKETBALL COURTS, FITNESS CENTER & CLUBHOUSE, NAVIGATE LAKE AND MUCH MORE. ASSOCIATION FEE INCLUDES LANDSCAPING, ALRAM, BASIC CABLE, & MORE. EXCELLENT SCHOOL ZONE, NEAR SHOPPING & DINING & ENTERTAINMENT
Location
State FL
County Broward County
Community Lakes Of Western Pines Re
Area 3980
Direction 75 TO PINES BLVD GO WEST TO 172ND AVE R TO THE MAIN ENTRANCE NW 14ST TROUG THE GATE R TO THE PRESERVE SUBDIVISION GO IN MAKE A LEFT TO THE HOUSE IN THE CORNER.
Interior
Interior Features Breakfast Bar, Bedroom on Main Level, Closet Cabinetry, First Floor Entry, Living/Dining Room, Main Level Master, Vaulted Ceiling(s), Walk-In Closet(s)
Heating Central
Cooling Central Air, Ceiling Fan(s)
Flooring Ceramic Tile
Appliance Dryer, Dishwasher, Electric Range, Electric Water Heater, Microwave, Refrigerator, Washer
Exterior
Exterior Feature Fence, Lighting, Patio
Garage Spaces 1.0
Pool None, Community
Community Features Clubhouse, Home Owners Association, Pool
View Garden
Roof Type Barrel
Porch Patio
Garage Yes
Building
Lot Description < 1/4 Acre
Faces East
Story 1
Sewer Public Sewer
Water Public
Architectural Style Detached, One Story
Structure Type Block
Construction Status Resale
Schools
Elementary Schools Panther Run
Middle Schools Silver Trail
High Schools West Broward
Others
HOA Fee Include Cable TV,Maintenance Grounds,Recreation Facilities
Senior Community No
Tax ID 514008091560
Acceptable Financing Cash, Conventional, FHA, VA Loan
Listing Terms Cash, Conventional, FHA, VA Loan
Financing Conventional
Read Less
Bought with The Keyes Company



