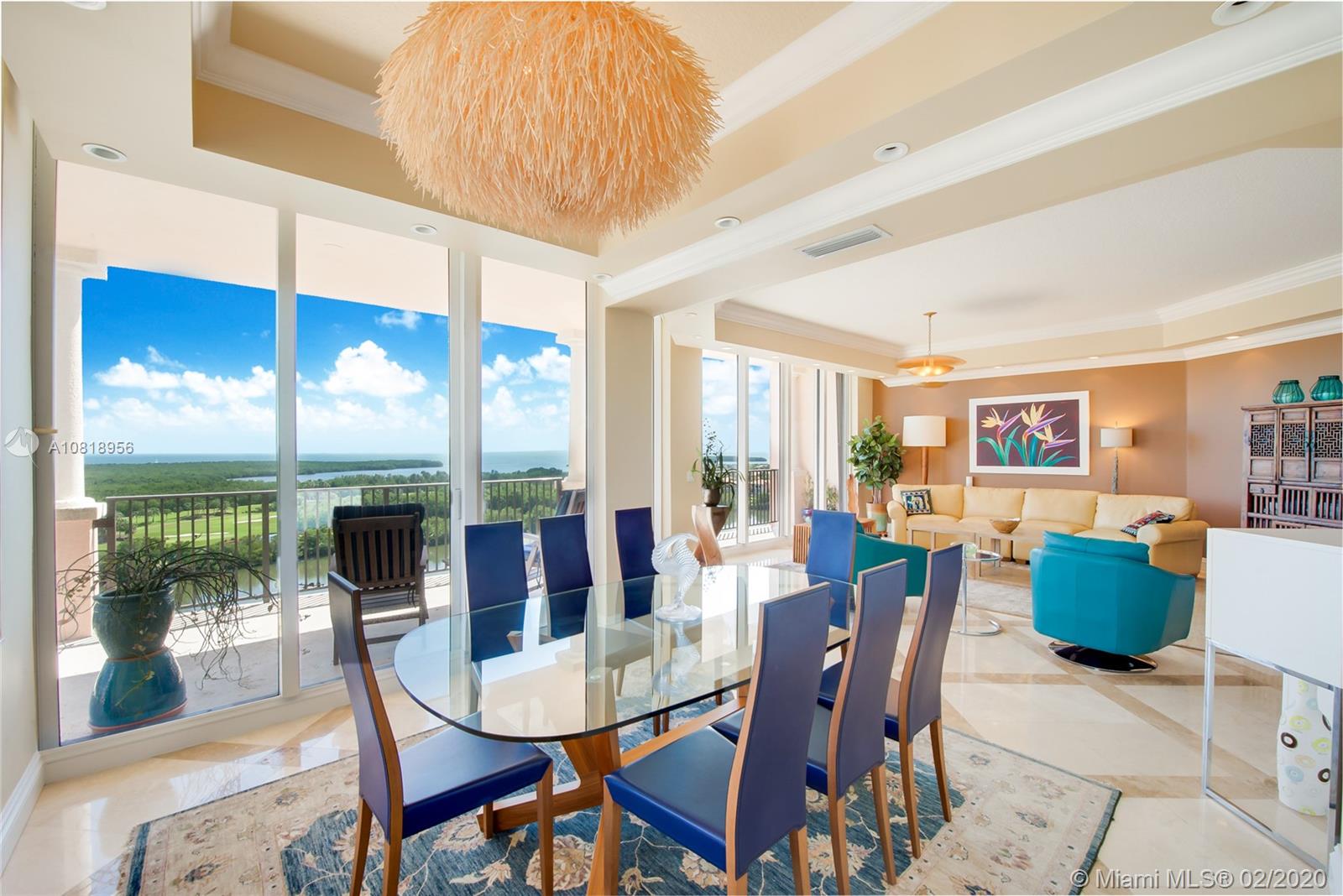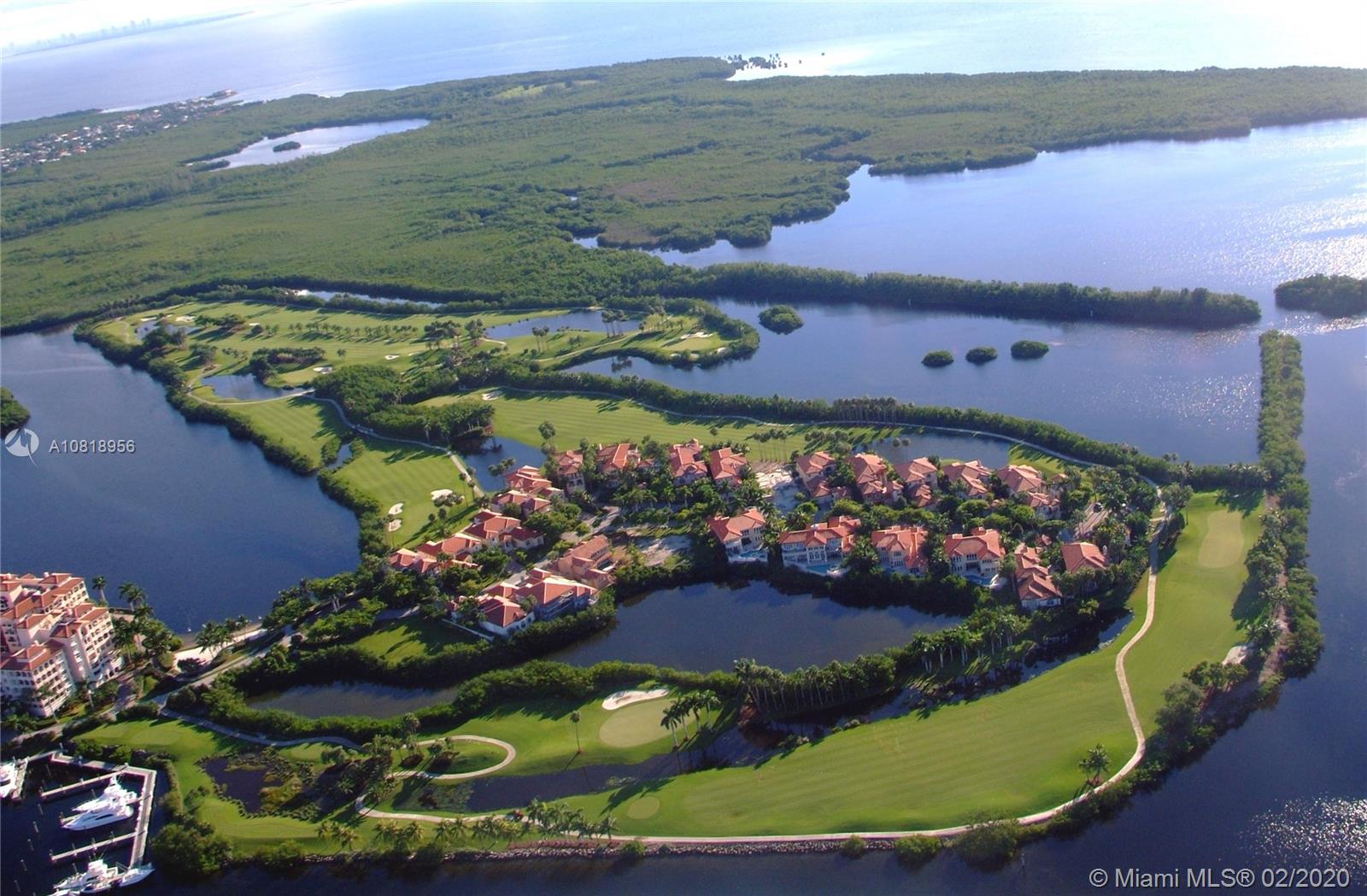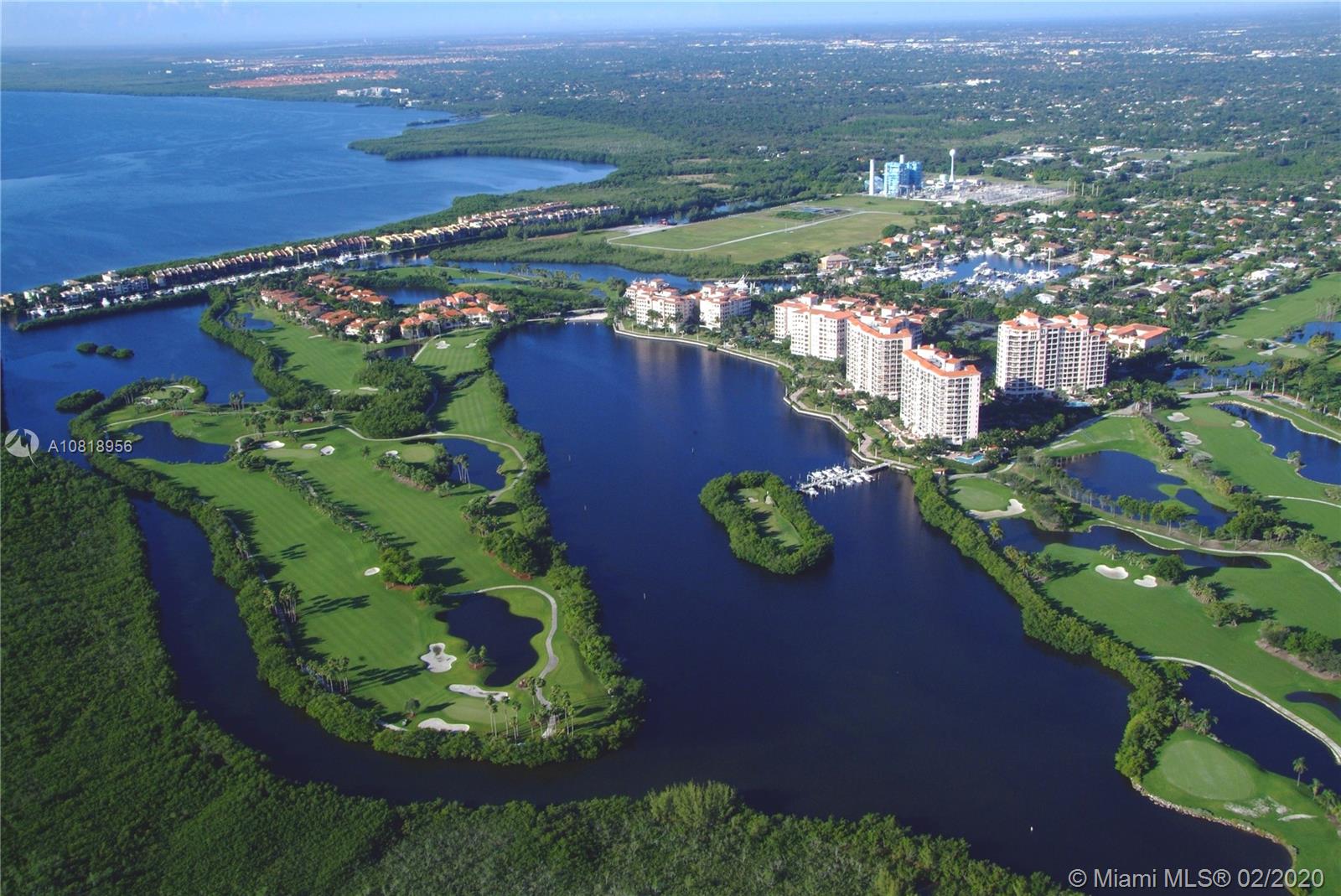For more information regarding the value of a property, please contact us for a free consultation.
13627 Deering Bay Dr #1101 Coral Gables, FL 33158
Want to know what your home might be worth? Contact us for a FREE valuation!

Our team is ready to help you sell your home for the highest possible price ASAP
Key Details
Sold Price $1,375,000
Property Type Condo
Sub Type Condominium
Listing Status Sold
Purchase Type For Sale
Square Footage 2,740 sqft
Price per Sqft $501
Subdivision Verona At Deering Bay Con
MLS Listing ID A10818956
Sold Date 07/23/20
Bedrooms 3
Full Baths 3
Construction Status Resale
HOA Fees $175/qua
HOA Y/N Yes
Year Built 2000
Annual Tax Amount $17,859
Tax Year 2018
Contingent 3rd Party Approval
Property Description
WOW!! $100,000 PRICE ADJUSTMENT!!THE VIEWS FROM THIS HIGH FLOOR CORNER UNIT IN VERONA ARE JUST AMAZING! THERE IS A HUGE WRAP AROUND TERRACE AND EVERY SINGLE ROOM HAS ACCESS TO THE BALCONIES. STEP OFF THE PRIVATE ELEVATOR INTO YOUR OWN WELCOMING FOYER TO THE 11TH FLOOR WHERE THE CEILINGS ARE HIGHER, 10 FEET, MAKING IT FEEL MORE SPACIOUS THAN OTHERS IN THE BUILDINGS! THE APPLIANCES ARE NEW INCLUDING 2 NEW AIR CONDITIONERS. VERONA HAS ITS OWN HEATED POOL AND JACUZZI , BBQS , FITNESS CENTER AND HOTEL ROOM / GUEST SUITE FOR YOUR OUT OF TOWN FAMILY AND FRIENDS. VERONA IS A FINANCIALLY SOUND, BOUTIQUE BUILDING HOME TO JUST 46 FAMILIES. COME MAKE IT YOURS!
Location
State FL
County Miami-dade County
Community Verona At Deering Bay Con
Area 50
Direction OLD CUTLER ROAD EAST TO DEERING BAY DRIVE, SOUTH OF CHAPMAN FIELD ROAD , NORTH OF 136 STREET.
Interior
Interior Features Bedroom on Main Level, Breakfast Area, Closet Cabinetry, First Floor Entry, Living/Dining Room, Main Level Master, Elevator
Heating Central, Electric
Cooling Central Air, Electric
Flooring Carpet, Marble
Appliance Built-In Oven, Dryer, Dishwasher, Electric Range, Electric Water Heater, Disposal, Microwave, Refrigerator, Self Cleaning Oven, Washer
Exterior
Exterior Feature Balcony, Security/High Impact Doors, Porch, Storm/Security Shutters
Garage Spaces 2.0
Pool Association, Heated
Amenities Available Bike Storage, Pool, Storage, Trail(s), Trash, Elevator(s)
Waterfront Description Bay Front,No Fixed Bridges,Ocean Access
View Y/N Yes
View Bay, Golf Course, Ocean
Handicap Access Accessibility Features, Accessible Elevator Installed, Other
Porch Balcony, Open, Wrap Around
Garage Yes
Building
Lot Description On Golf Course
Building Description Block, Exterior Lighting
Structure Type Block
Construction Status Resale
Others
Pets Allowed Conditional, Yes
HOA Fee Include Association Management,Common Areas,Cable TV,Maintenance Structure,Parking,Pool(s),Recreation Facilities,Reserve Fund,Roof,Sewer,Security,Trash,Water
Senior Community No
Tax ID 03-50-24-014-0110
Security Features Fire Sprinkler System
Acceptable Financing Cash, Conventional
Listing Terms Cash, Conventional
Financing Cash
Pets Allowed Conditional, Yes
Read Less
Bought with Cassel International Realty, Inc.



