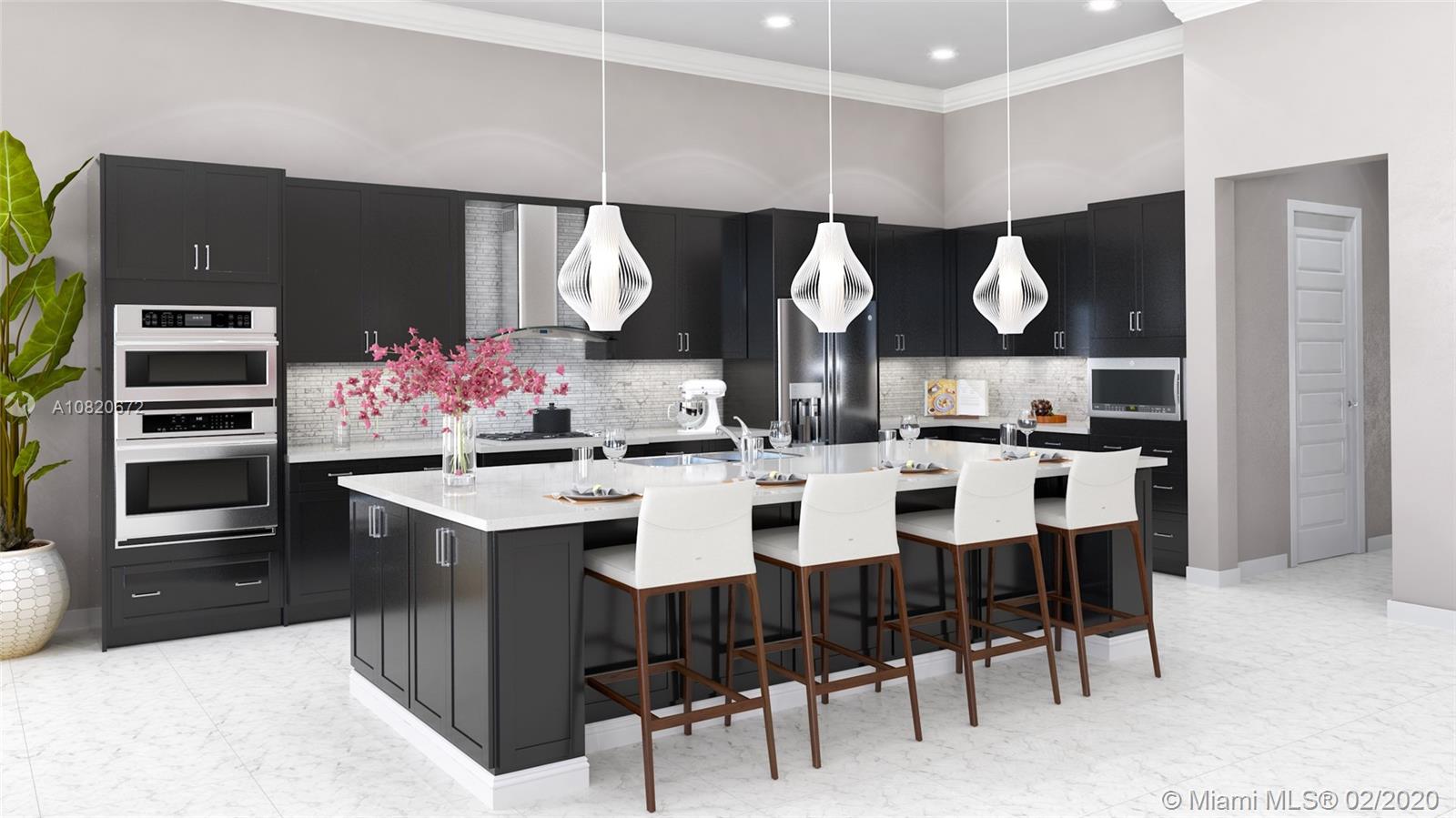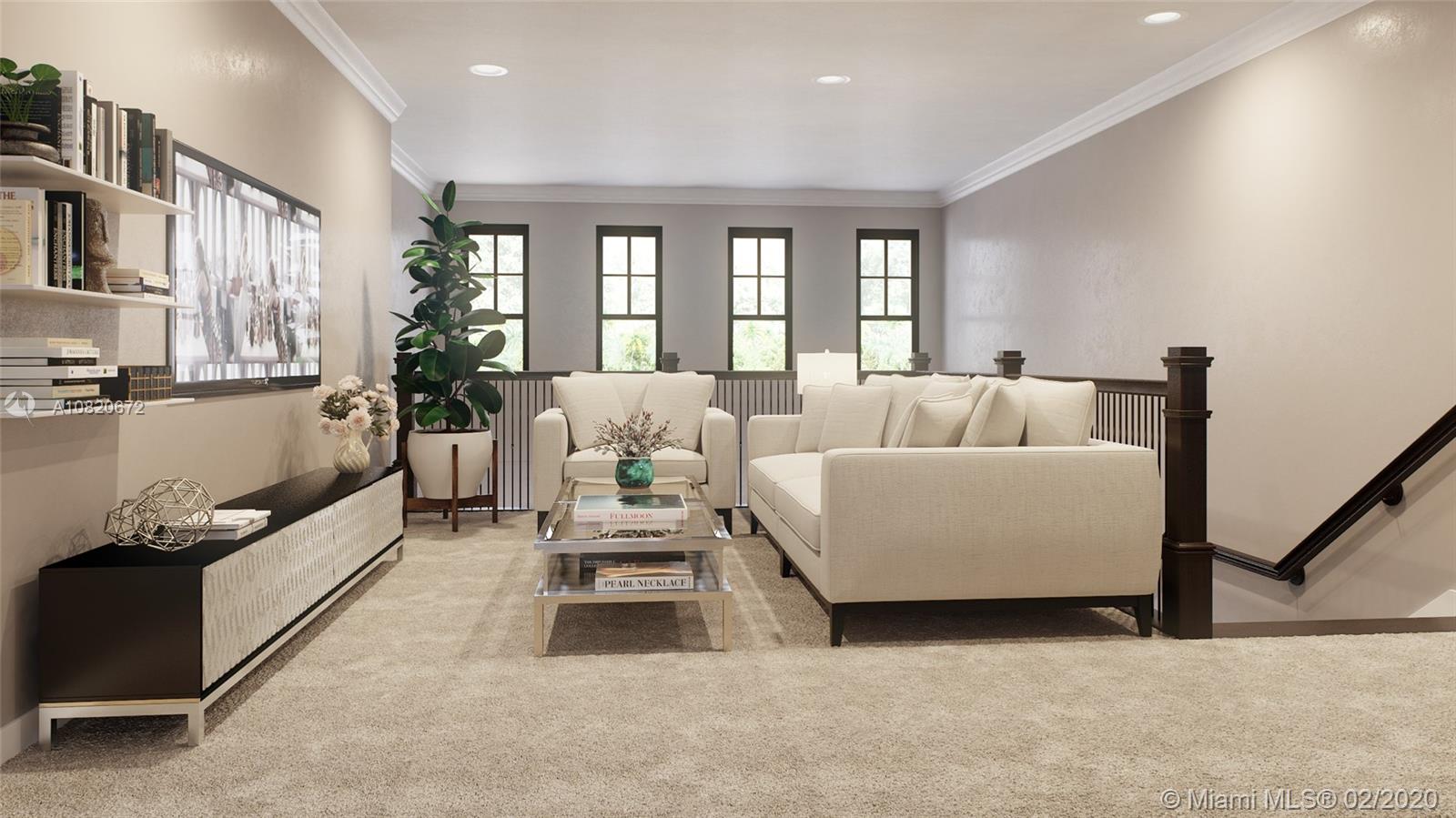For more information regarding the value of a property, please contact us for a free consultation.
9205 Parkland Bay Dr Parkland, FL 33076
Want to know what your home might be worth? Contact us for a FREE valuation!

Our team is ready to help you sell your home for the highest possible price ASAP
Key Details
Sold Price $874,488
Property Type Single Family Home
Sub Type Single Family Residence
Listing Status Sold
Purchase Type For Sale
Subdivision Parkland Bay
MLS Listing ID A10820672
Sold Date 04/28/20
Style Detached,Two Story
Bedrooms 5
Full Baths 4
Construction Status New Construction
HOA Fees $486/qua
HOA Y/N Yes
Year Built 2020
Tax Year 2020
Contingent Pending Inspections
Property Description
This Brand New Home in Prestigious Parkland Bay features enormous kitchen that opens to large great room with 12'tall ceiling. On an oversized homesite affording great privacy. Spacious Master Bath.
Location
State FL
County Broward County
Community Parkland Bay
Area 3614
Interior
Interior Features Bedroom on Main Level, Entrance Foyer, First Floor Entry, Kitchen Island, Other, Pantry, Loft
Heating Central
Cooling Central Air
Flooring Tile
Window Features Impact Glass
Appliance Some Gas Appliances, Built-In Oven, Dryer, Dishwasher, Electric Range, Disposal, Gas Range, Gas Water Heater, Ice Maker, Microwave, Refrigerator, Self Cleaning Oven
Laundry Laundry Tub
Exterior
Exterior Feature Lighting
Garage Attached
Garage Spaces 3.0
Pool None, Community
Community Features Clubhouse, Fitness, Gated, Home Owners Association, Maintained Community, Pool
Utilities Available Cable Available
Waterfront Yes
Waterfront Description Lake Front,Waterfront
View Y/N Yes
View Lake
Roof Type Barrel
Parking Type Attached, Driveway, Garage, Garage Door Opener
Garage Yes
Building
Lot Description Oversized Lot
Faces East
Story 2
Sewer Public Sewer
Water Public
Architectural Style Detached, Two Story
Level or Stories Two
Structure Type Block
Construction Status New Construction
Schools
Elementary Schools Heron Heights
Middle Schools Richmond Heights
High Schools Stoneman;Dougls
Others
Pets Allowed No Pet Restrictions, Yes
Senior Community No
Tax ID 474130034670
Security Features Gated Community
Acceptable Financing Conventional
Listing Terms Conventional
Financing Conventional
Pets Description No Pet Restrictions, Yes
Read Less
Bought with Berkshire Hathaway HomeServices Florida Realty
GET MORE INFORMATION




