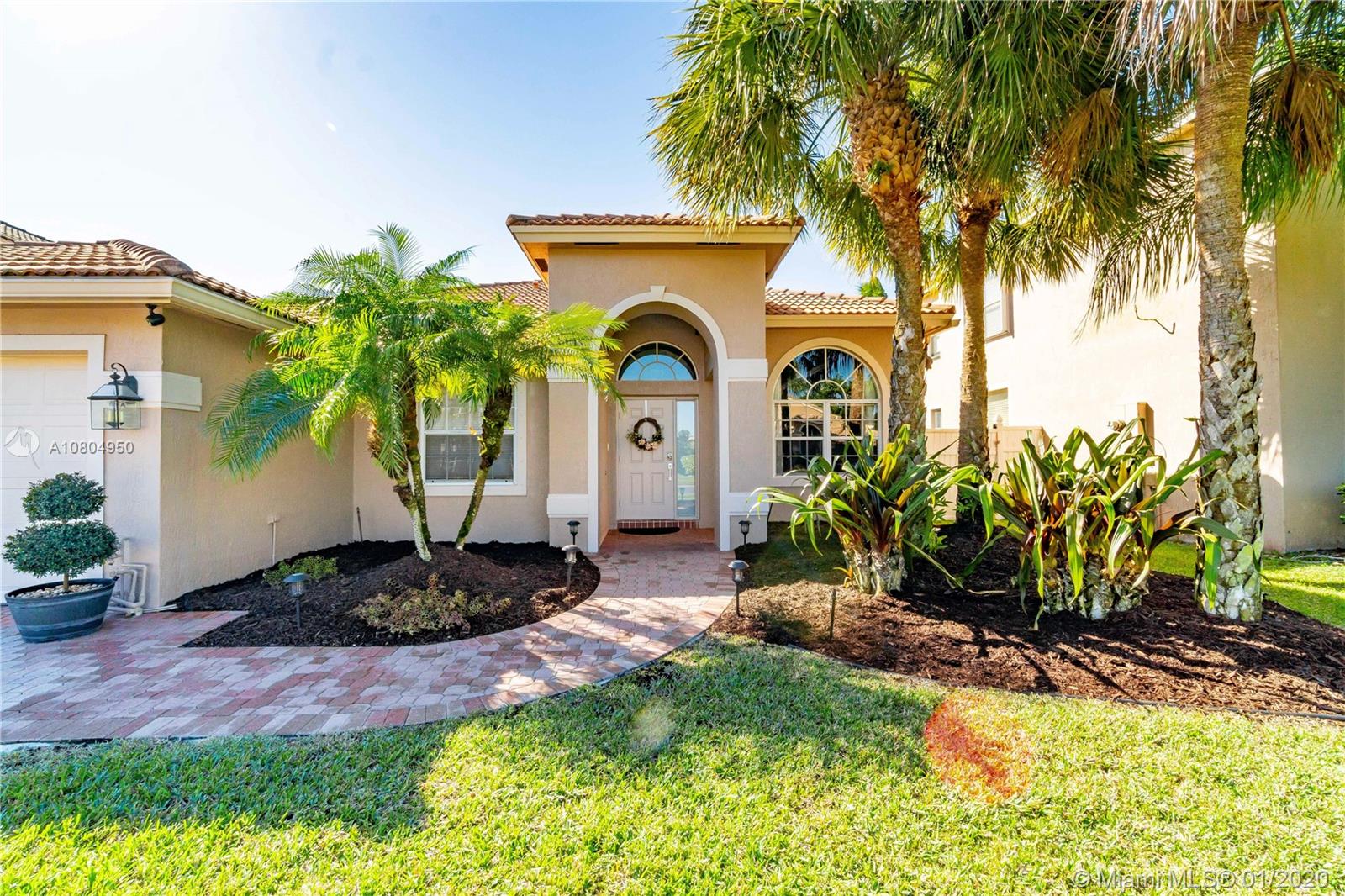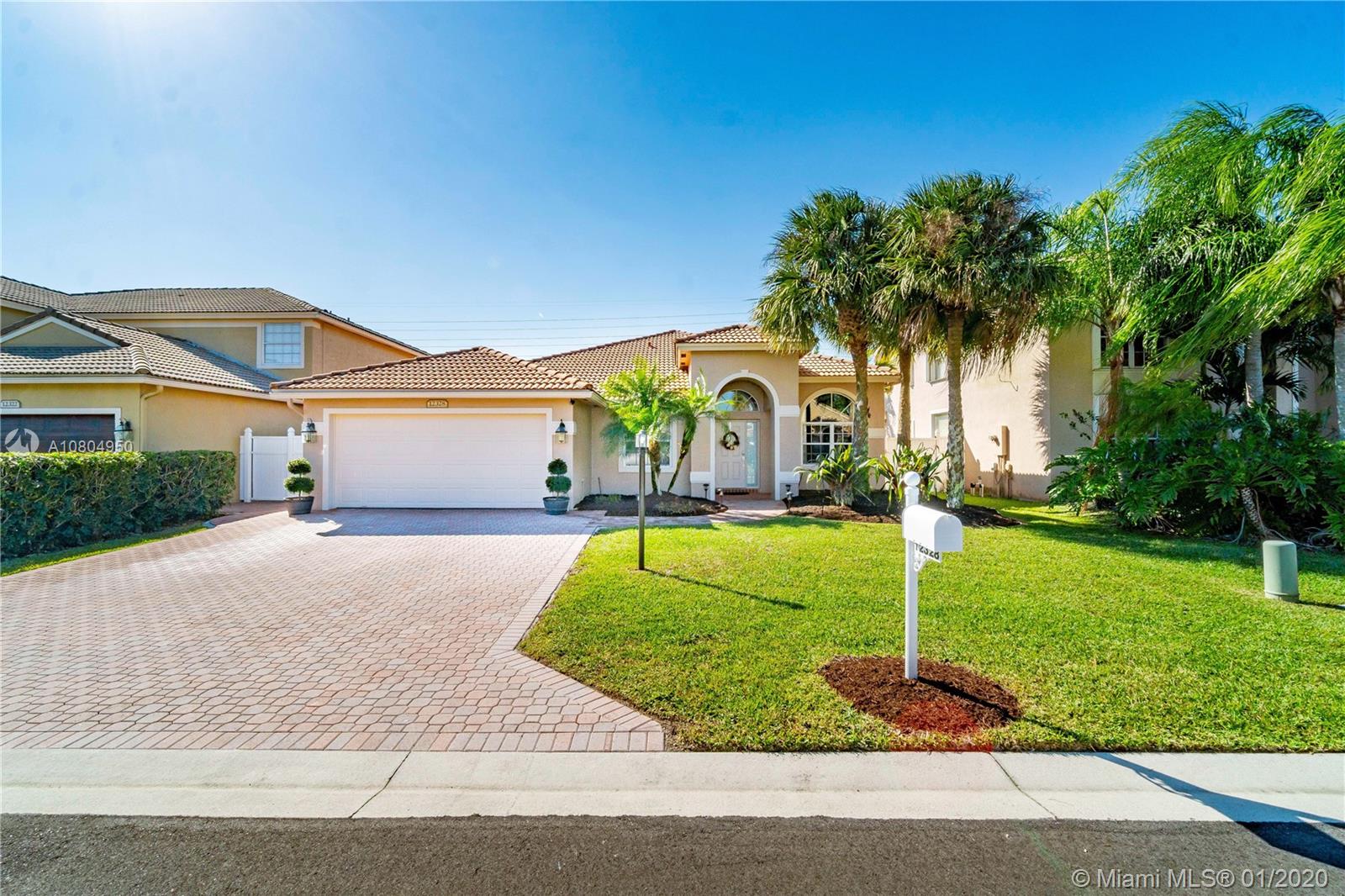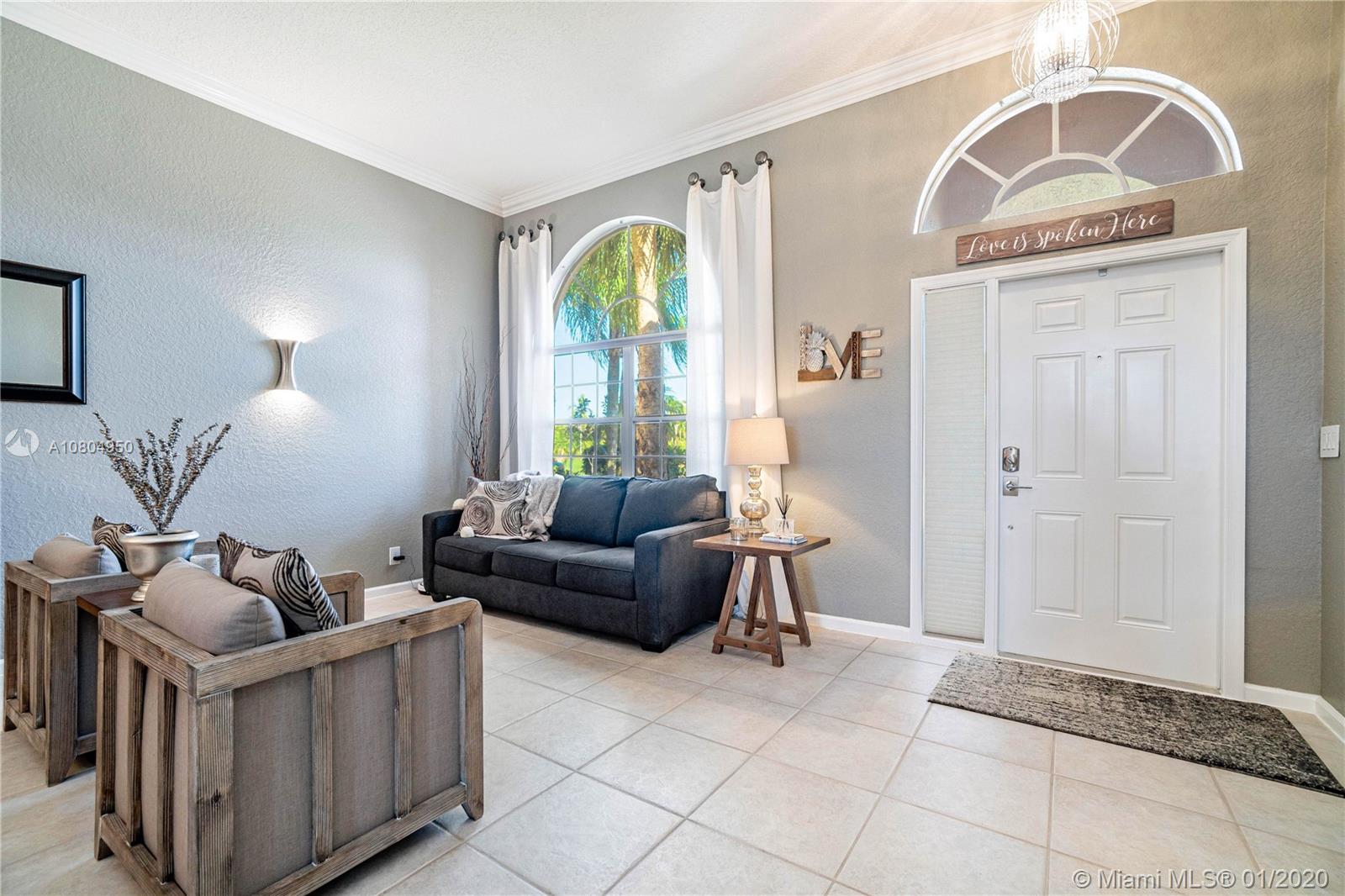For more information regarding the value of a property, please contact us for a free consultation.
12328 Saint Simon Dr Boca Raton, FL 33428
Want to know what your home might be worth? Contact us for a FREE valuation!

Our team is ready to help you sell your home for the highest possible price ASAP
Key Details
Sold Price $475,000
Property Type Single Family Home
Sub Type Single Family Residence
Listing Status Sold
Purchase Type For Sale
Square Footage 2,266 sqft
Price per Sqft $209
Subdivision Bay Winds Par U
MLS Listing ID A10804950
Sold Date 02/24/20
Style Detached,Ranch
Bedrooms 4
Full Baths 2
Half Baths 1
Construction Status Resale
HOA Fees $110/qua
HOA Y/N Yes
Year Built 1999
Annual Tax Amount $6,453
Tax Year 2019
Contingent Pending Inspections
Lot Size 6,634 Sqft
Property Description
You will love this exquisite and captivating home in the prestigious Bay Winds community. This home features 4 bedrooms & 2.5 bathrooms with a 2-car garage giving you 2200+ sq. ft of spacious elegance. Beautiful tile floors throughout & an open concept & ultra modern kitchen with all stainless steel KitchenAid appliances & Krause sink. Elegant Master bedroom with a full walk-in closet, updated bathroom with separate tub complete with a view of your pool. All of this situated in a convenient, friendly neighborhood with outstanding schools. Don't miss out on this captivating home, schedule your private tour today!
Location
State FL
County Palm Beach County
Community Bay Winds Par U
Area 4880
Interior
Interior Features Bedroom on Main Level, Breakfast Area, Eat-in Kitchen, Family/Dining Room, First Floor Entry, Garden Tub/Roman Tub, Split Bedrooms, Vaulted Ceiling(s), Walk-In Closet(s), Bay Window
Heating Central, Electric
Cooling Central Air, Ceiling Fan(s), Electric
Flooring Tile
Window Features Blinds,Impact Glass
Appliance Dishwasher, Electric Range, Microwave, Refrigerator, Water Softener Owned
Exterior
Exterior Feature Enclosed Porch, Fence, Lighting, Patio
Garage Attached
Garage Spaces 2.0
Pool In Ground, Pool Equipment, Pool, Screen Enclosure, Community
Community Features Home Owners Association, Other, Pool
Utilities Available Cable Available
Waterfront No
View Garden, Pool
Roof Type Spanish Tile
Porch Patio, Porch, Screened
Parking Type Attached, Driveway, Garage
Garage Yes
Building
Lot Description < 1/4 Acre
Faces North
Sewer Public Sewer
Water Public
Architectural Style Detached, Ranch
Structure Type Block
Construction Status Resale
Others
Pets Allowed Conditional, Yes
HOA Fee Include Common Areas,Maintenance Structure,Recreation Facilities
Senior Community No
Tax ID 00414727080000160
Acceptable Financing Cash, Conventional, FHA, VA Loan
Listing Terms Cash, Conventional, FHA, VA Loan
Financing Conventional
Pets Description Conditional, Yes
Read Less
Bought with Superior Luxury Real Estate
GET MORE INFORMATION




