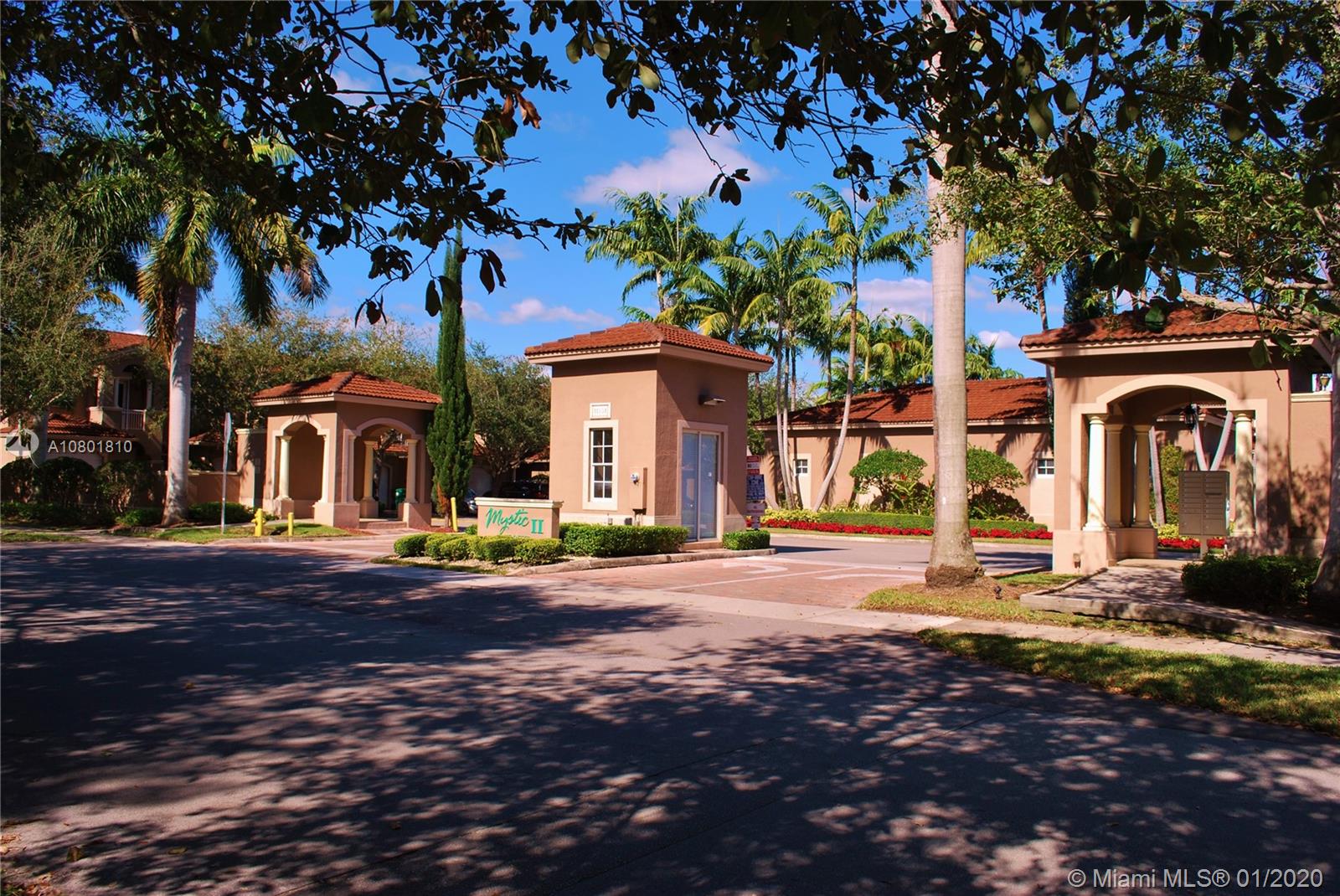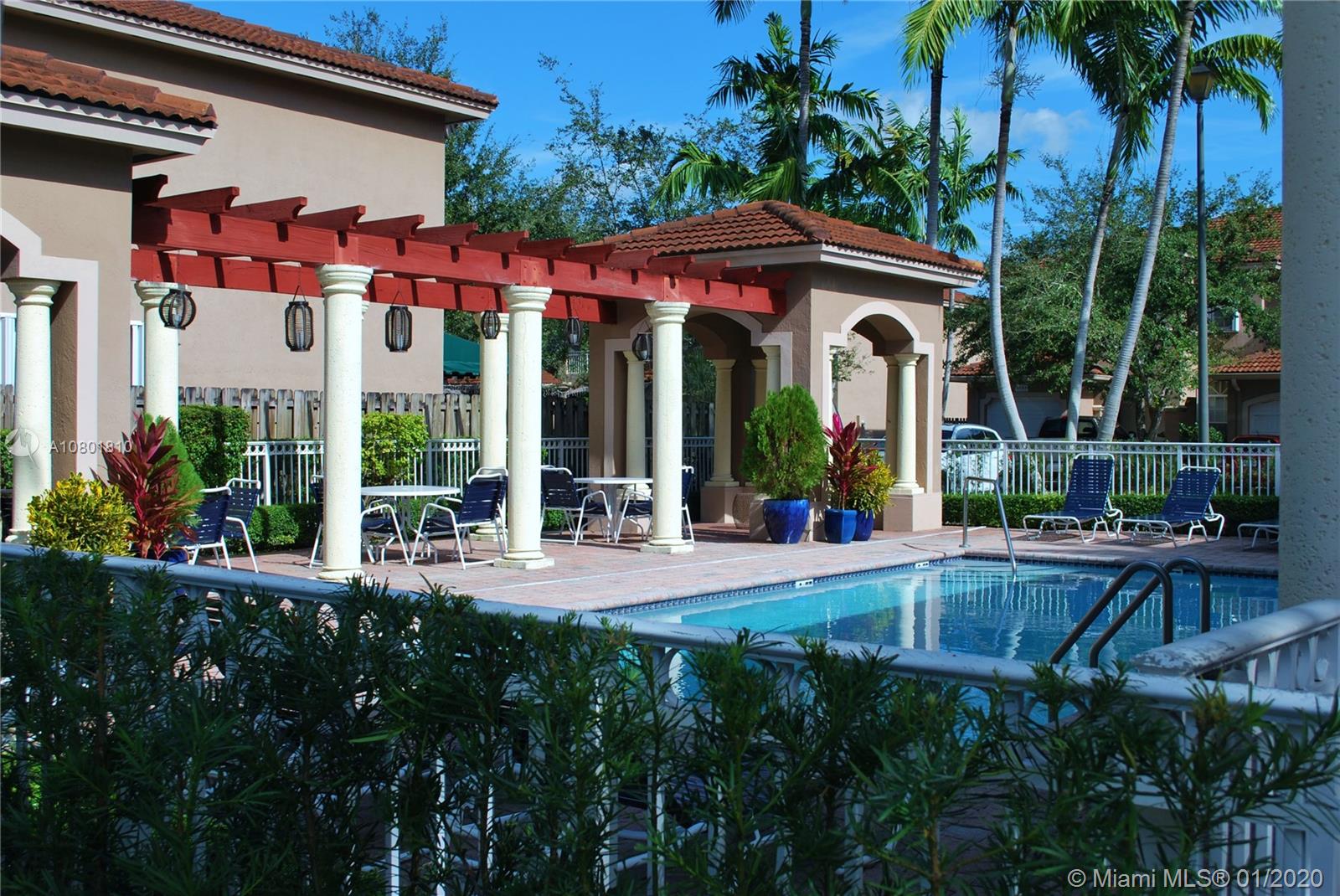For more information regarding the value of a property, please contact us for a free consultation.
8066 SW 118th Pl #8066 Miami, FL 33183
Want to know what your home might be worth? Contact us for a FREE valuation!

Our team is ready to help you sell your home for the highest possible price ASAP
Key Details
Sold Price $378,000
Property Type Townhouse
Sub Type Townhouse
Listing Status Sold
Purchase Type For Sale
Square Footage 2,152 sqft
Price per Sqft $175
Subdivision Mystic Forest 1St Addn
MLS Listing ID A10801810
Sold Date 02/28/20
Style Cluster Home
Bedrooms 4
Full Baths 2
Half Baths 1
Construction Status Resale
HOA Fees $165/mo
HOA Y/N Yes
Year Built 2005
Annual Tax Amount $3,528
Tax Year 2019
Contingent Pending Inspections
Property Description
Highly sought after Mystic Forest Executive Townhome in a Great Location. 4 Bedrooms 2.5 Baths. Corner Unit next to adjoining garden area. Large Private rear deck ideal for entertaining. Community Pool and Clubhouse. Next to Kendall Town and Country Center. Move-in condition. Carefree living at its best.
Location
State FL
County Miami-dade County
Community Mystic Forest 1St Addn
Area 49
Interior
Interior Features Entrance Foyer, First Floor Entry, High Ceilings, Upper Level Master, Walk-In Closet(s)
Heating Central
Cooling Central Air
Flooring Carpet, Ceramic Tile
Furnishings Unfurnished
Appliance Dryer, Dishwasher, Electric Range, Electric Water Heater, Disposal, Refrigerator, Washer
Laundry Washer Hookup, Dryer Hookup
Exterior
Exterior Feature Balcony, Deck, Patio, Privacy Wall
Garage Attached
Garage Spaces 1.0
Pool Association
Amenities Available Clubhouse, Pool
Waterfront No
View Garden
Porch Balcony, Deck, Open, Patio
Parking Type Attached, Garage, Two or More Spaces, Garage Door Opener
Garage Yes
Building
Architectural Style Cluster Home
Structure Type Block
Construction Status Resale
Others
Pets Allowed No Pet Restrictions, Yes
HOA Fee Include Common Areas,Pool(s)
Senior Community No
Tax ID 30-49-36-034-0440
Acceptable Financing Cash, Conventional, FHA, VA Loan
Listing Terms Cash, Conventional, FHA, VA Loan
Financing Conventional
Pets Description No Pet Restrictions, Yes
Read Less
Bought with Keller Williams Capital Realty
GET MORE INFORMATION




