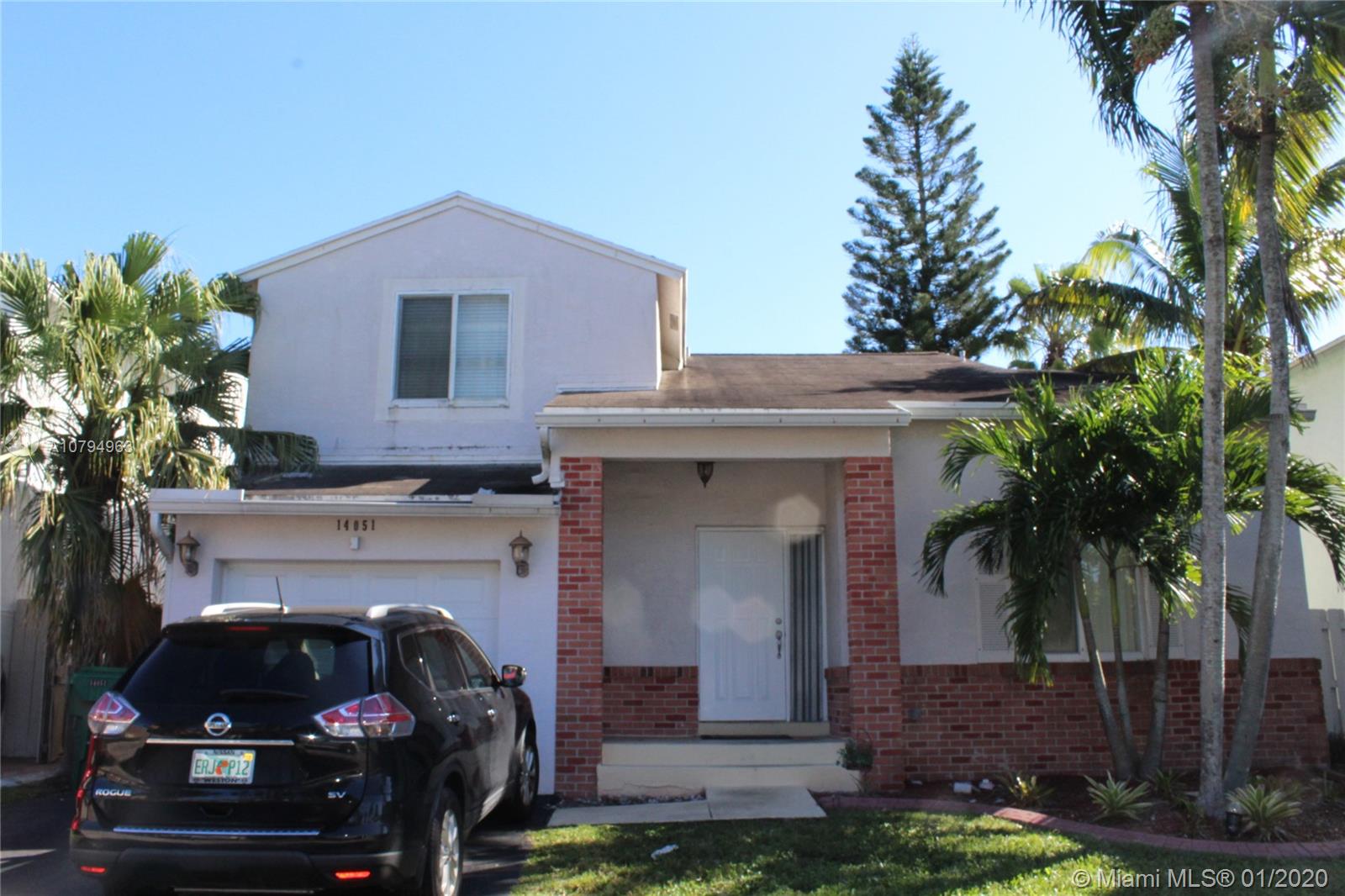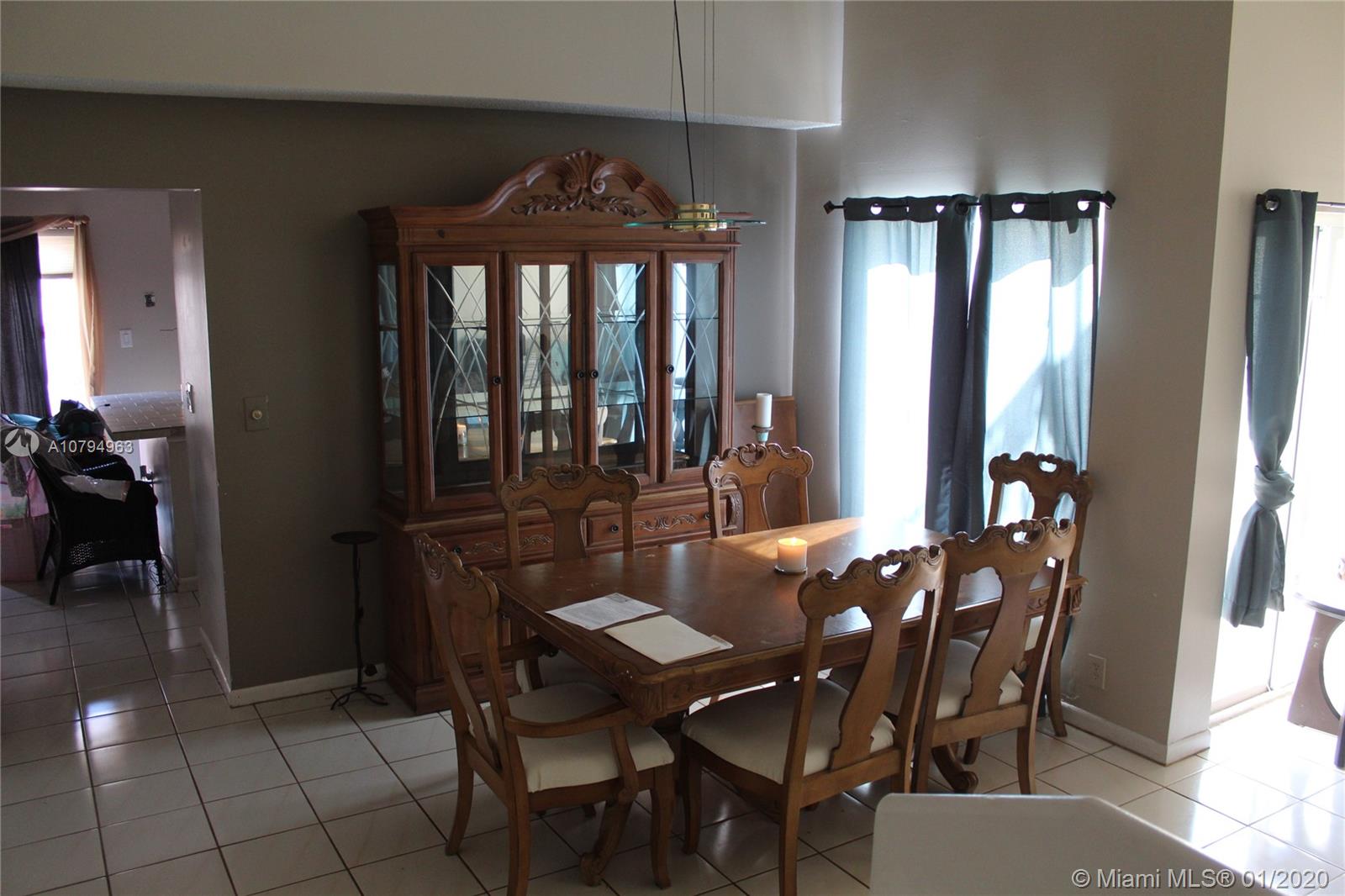For more information regarding the value of a property, please contact us for a free consultation.
14051 Langley Pl Davie, FL 33325
Want to know what your home might be worth? Contact us for a FREE valuation!

Our team is ready to help you sell your home for the highest possible price ASAP
Key Details
Sold Price $321,000
Property Type Single Family Home
Sub Type Single Family Residence
Listing Status Sold
Purchase Type For Sale
Square Footage 1,541 sqft
Price per Sqft $208
Subdivision Shenandoah Sec 2 Replat O
MLS Listing ID A10794963
Sold Date 03/31/20
Style Detached,Two Story
Bedrooms 3
Full Baths 2
Half Baths 1
Construction Status Resale
HOA Fees $155/mo
HOA Y/N Yes
Year Built 1990
Annual Tax Amount $4,144
Tax Year 2019
Contingent No Contingencies
Lot Size 3,299 Sqft
Property Description
3 BEDROOM 2 1/2 BATH, 2 STORY POOL HOME LOCATED IN THE SOUGHT AFTER COMMUNITY OF SHENANDOAH. EASY ACCESS TO HIGHWAY AND SHOPPING. GREAT SCHOOLS. OPEN FLOOR PLAN INCLUDING LARGE FAMILY ROOM AS WELL AS LARGE DINING ROOM AND LIVING ROOM. SPACIOUS KITCHEN WITH STAINLESS STEEL APPLIANCES AND COOKING ISLAND. TILE FLOOR DOWNSTAIRS AND LAMINATED FLOORS UPSTAIRS. CENTRAL A/C IS ONLY 6 MONTH OLD. FULLY FENCED. GARAGE HAS BEEN CONVERTED.
Location
State FL
County Broward County
Community Shenandoah Sec 2 Replat O
Area 3880
Interior
Interior Features Dining Area, Separate/Formal Dining Room, First Floor Entry, High Ceilings, Upper Level Master, Walk-In Closet(s)
Heating Central
Cooling Central Air
Flooring Ceramic Tile, Wood
Appliance Dryer, Dishwasher, Electric Range, Electric Water Heater, Microwave, Refrigerator, Washer
Laundry Washer Hookup, Dryer Hookup
Exterior
Exterior Feature Fence, Security/High Impact Doors, Lighting
Garage Spaces 1.0
Pool In Ground, Pool, Community
Community Features Home Owners Association, Pool
View Y/N No
View None
Roof Type Shingle
Garage Yes
Building
Lot Description < 1/4 Acre
Faces West
Story 2
Sewer Public Sewer
Water Public
Architectural Style Detached, Two Story
Level or Stories Two
Structure Type Block
Construction Status Resale
Others
Senior Community No
Tax ID 504010071180
Acceptable Financing Cash, Conventional, FHA
Listing Terms Cash, Conventional, FHA
Financing Conventional
Special Listing Condition Listed As-Is
Read Less
Bought with Beachfront Realty Inc



