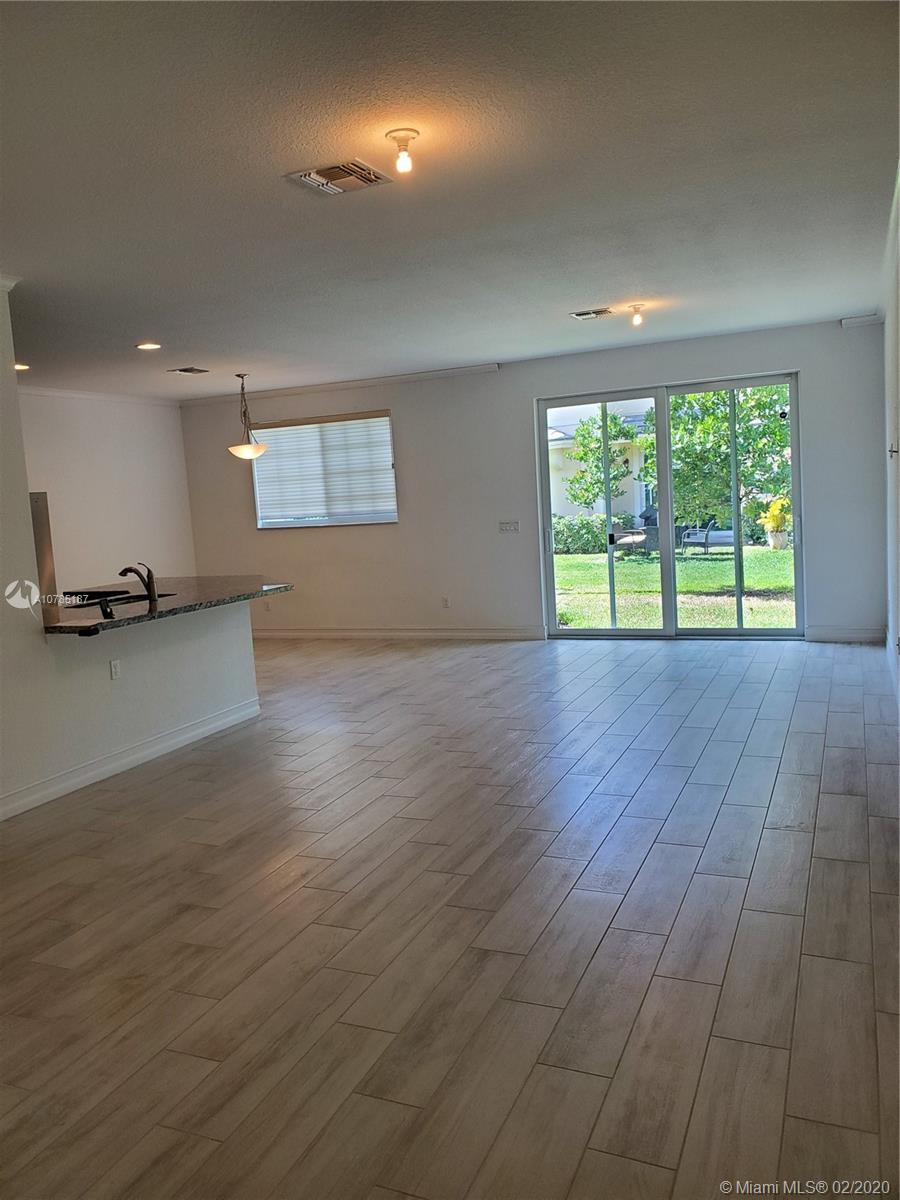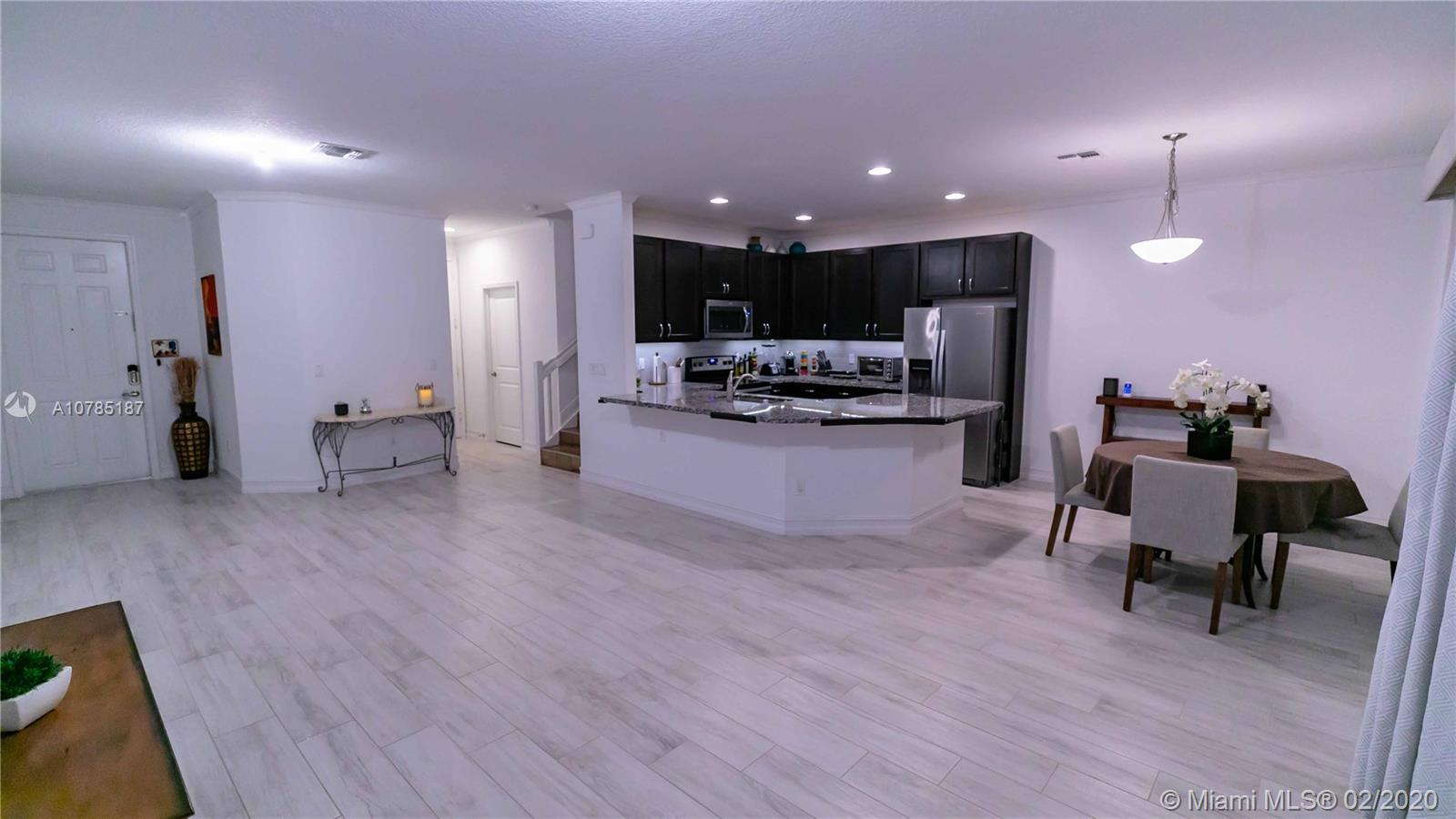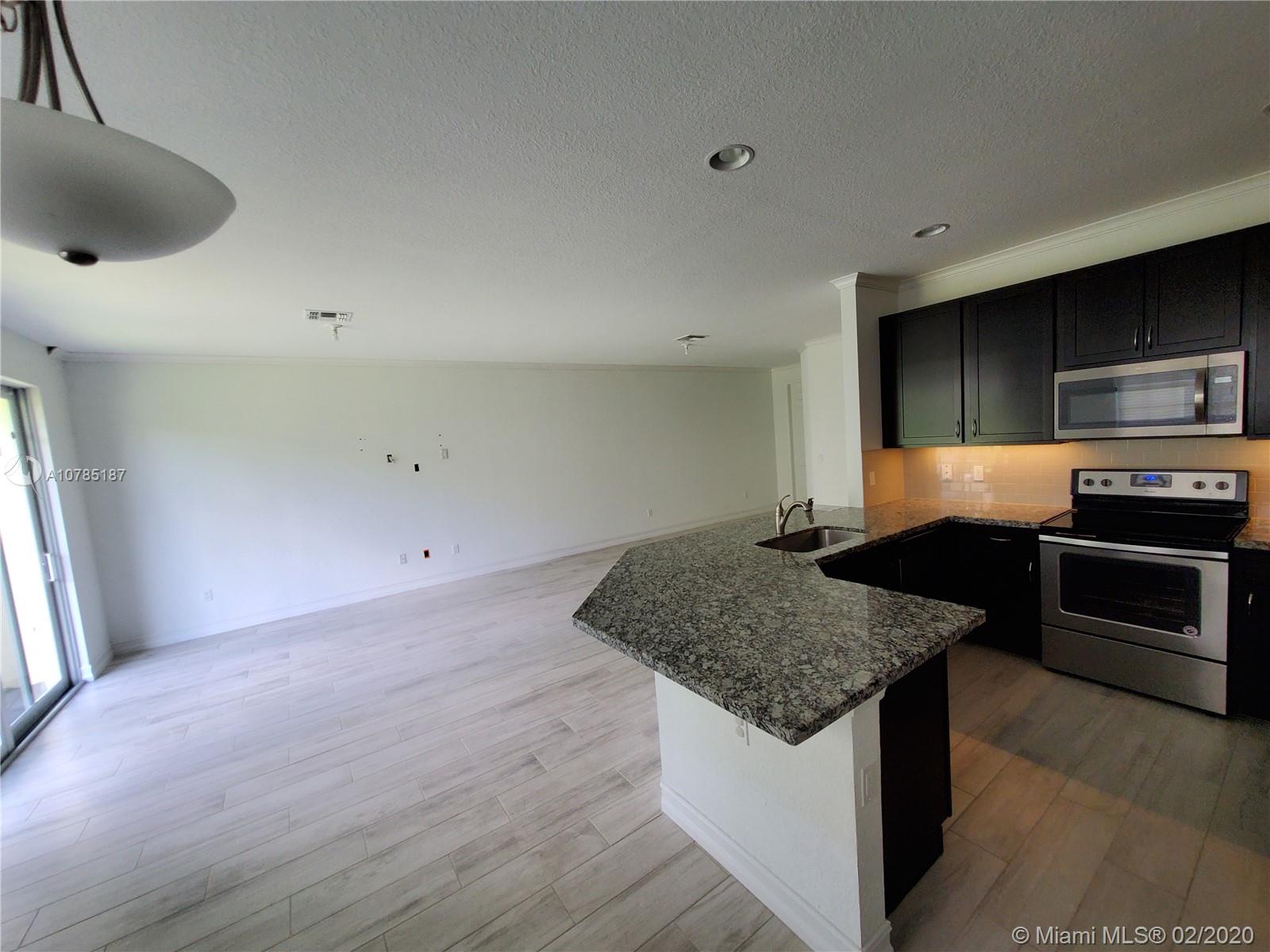For more information regarding the value of a property, please contact us for a free consultation.
4633 Horseshoe Cir Davie, FL 33328
Want to know what your home might be worth? Contact us for a FREE valuation!

Our team is ready to help you sell your home for the highest possible price ASAP
Key Details
Sold Price $380,000
Property Type Single Family Home
Sub Type Single Family Residence
Listing Status Sold
Purchase Type For Sale
Square Footage 1,949 sqft
Price per Sqft $194
Subdivision Saddle Bridge
MLS Listing ID A10785187
Sold Date 03/27/20
Style Two Story
Bedrooms 4
Full Baths 2
Half Baths 1
Construction Status New Construction
HOA Fees $150/mo
HOA Y/N Yes
Year Built 2017
Annual Tax Amount $5,146
Tax Year 2019
Contingent No Contingencies
Lot Size 2,175 Sqft
Property Description
This is the Townhome of your clients dreams! Spectacular modern 4 bedroom, 2.5 bathroom, 2 car garage located in the brand new community of Saddle Bridge located in Davie. This home has all the custom upgrades! Large open layout, custom wood kitchen cabinet with 42” upper cabinets, luxurious granite countertop with 6” backsplash, dual compartment (50/50) stainless steel sink with Moen chrome faucet, new Whirlpool stainless steel appliances, porcelain tile throughout the stairs, first and second floor. With crown molding throughout the downstairs and a coated garage floor, this unit is a must show! DRAPES, SHADES, not included in sale. VACANT and ready for your client to move in!. MUST SEE! Motivated Seller
Location
State FL
County Broward County
Community Saddle Bridge
Area 3090
Direction google maps
Interior
Interior Features Breakfast Area, Eat-in Kitchen, Family/Dining Room, First Floor Entry, Upper Level Master, Walk-In Closet(s)
Heating Central, Electric
Cooling Central Air, Ceiling Fan(s), Electric
Flooring Ceramic Tile, Wood
Furnishings Unfurnished
Window Features Blinds,Impact Glass,Metal,Single Hung
Appliance Dryer, Dishwasher, Electric Range, Electric Water Heater, Disposal, Ice Maker, Microwave, Refrigerator, Washer
Exterior
Exterior Feature Security/High Impact Doors, Lighting
Parking Features Attached
Garage Spaces 2.0
Carport Spaces 2
Pool None, Community
Community Features Pool
Utilities Available Cable Available
View Y/N No
View None
Roof Type Spanish Tile
Garage Yes
Building
Lot Description < 1/4 Acre
Faces East
Story 2
Sewer Public Sewer
Water Public
Architectural Style Two Story
Level or Stories Two
Structure Type Block,Stucco
Construction Status New Construction
Schools
Elementary Schools Silver Ridge
Middle Schools Driftwood
High Schools Hollywood Hl High
Others
Pets Allowed Size Limit, Yes
Senior Community No
Tax ID 504128420180
Security Features Smoke Detector(s)
Acceptable Financing Cash, Conventional, FHA, VA Loan
Listing Terms Cash, Conventional, FHA, VA Loan
Financing Conventional
Pets Allowed Size Limit, Yes
Read Less
Bought with DB Real Estate Services LLC



