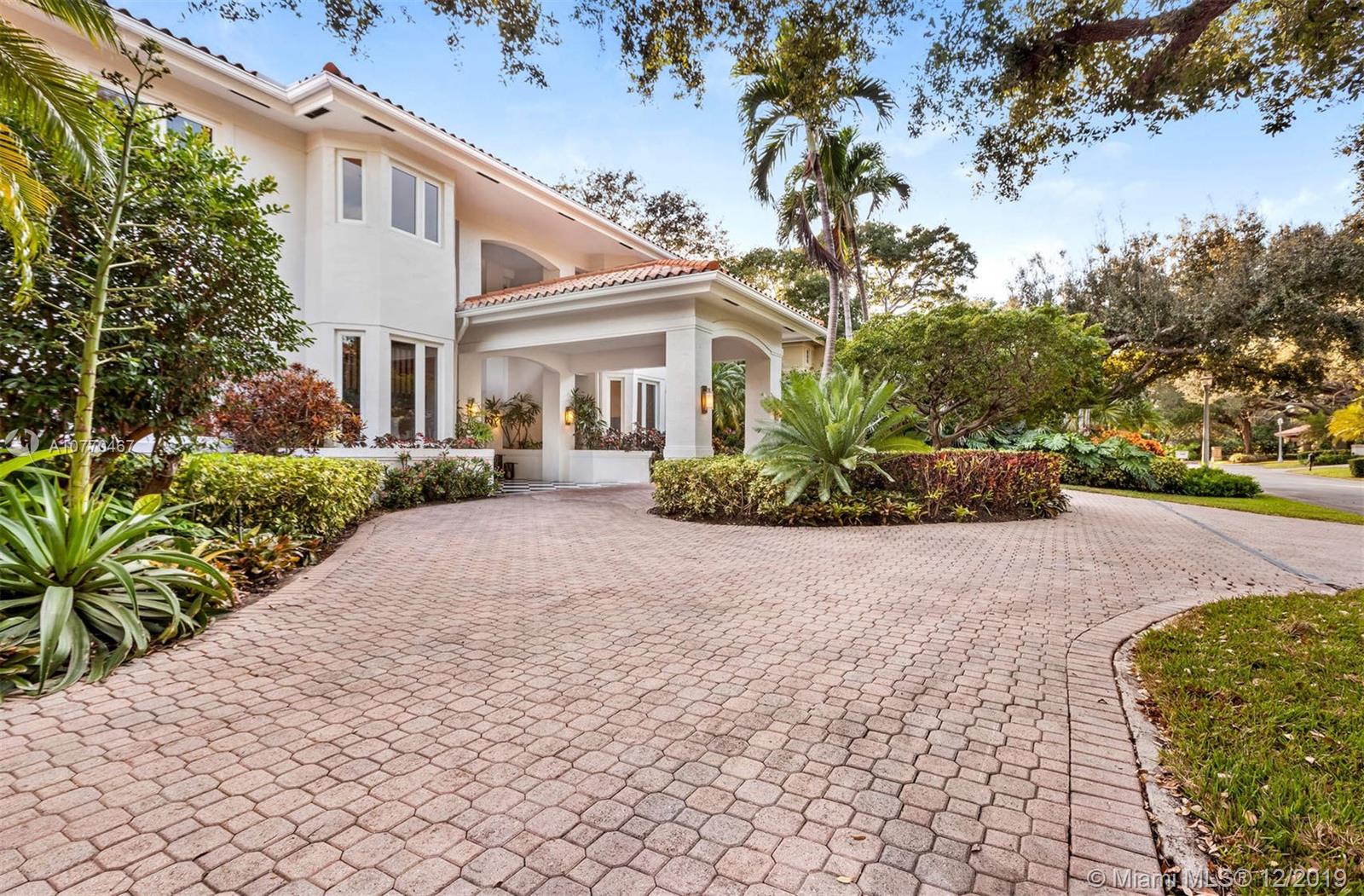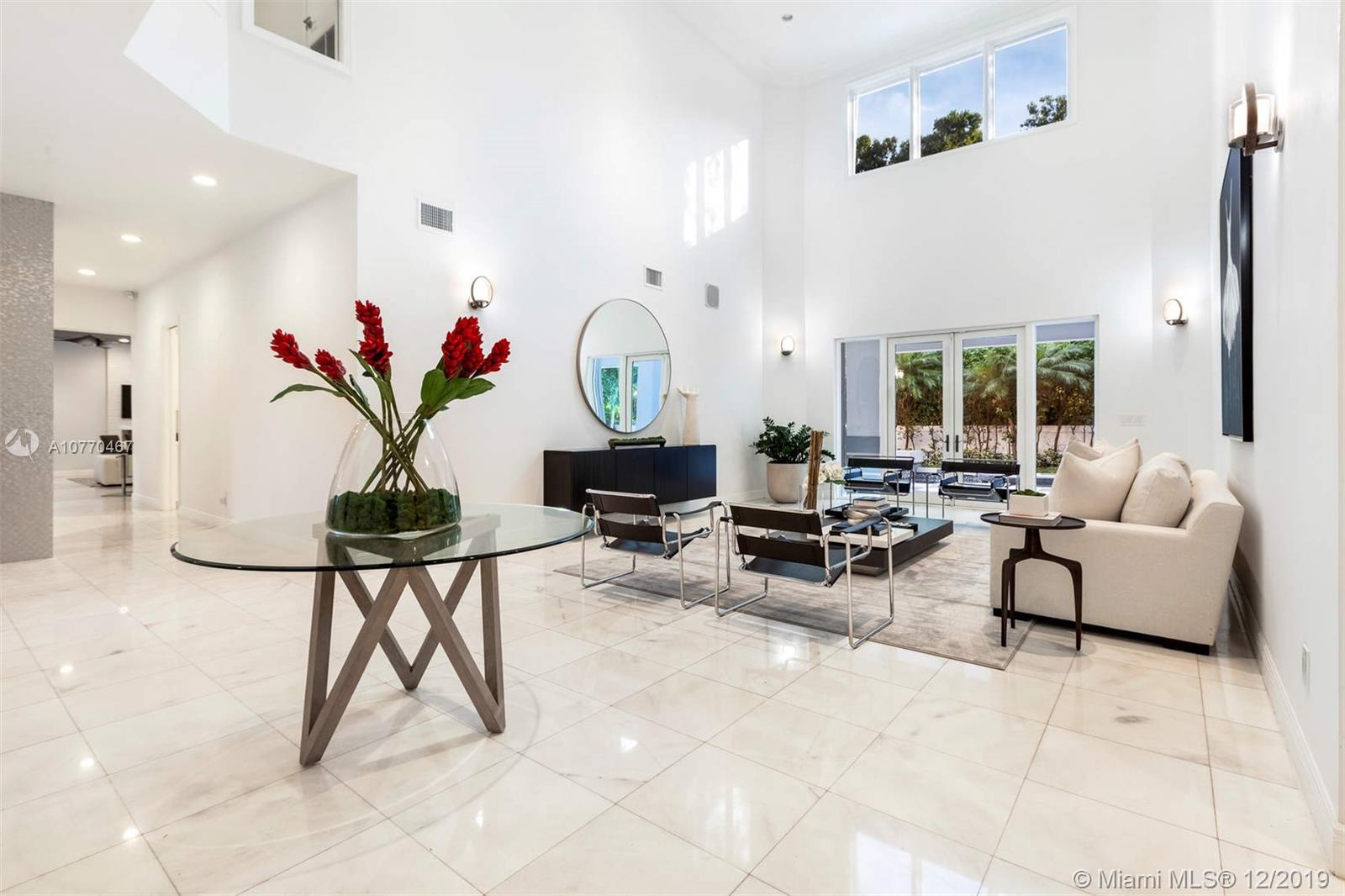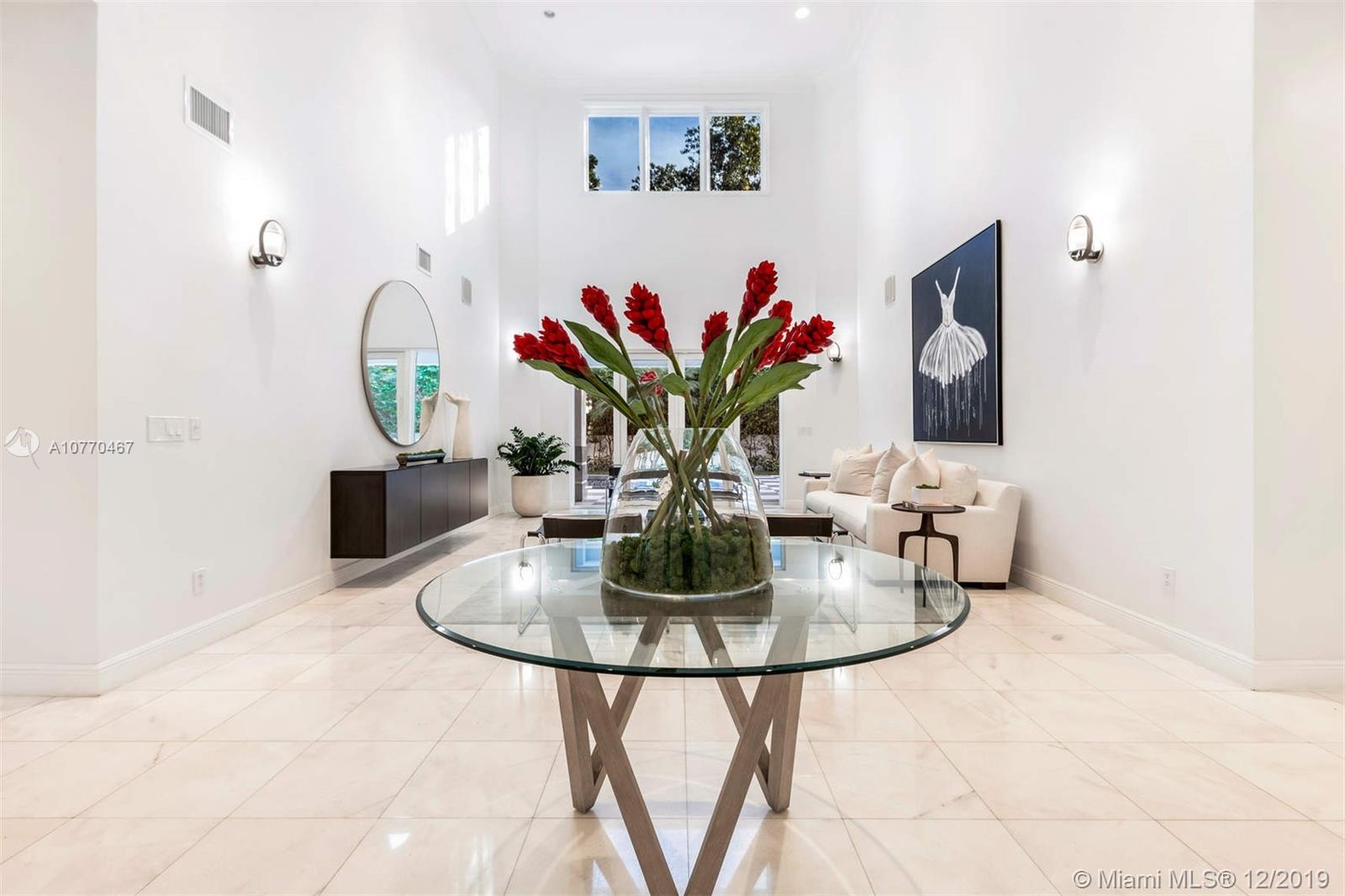For more information regarding the value of a property, please contact us for a free consultation.
640 Destacada Ave Coral Gables, FL 33156
Want to know what your home might be worth? Contact us for a FREE valuation!

Our team is ready to help you sell your home for the highest possible price ASAP
Key Details
Sold Price $2,050,000
Property Type Single Family Home
Sub Type Single Family Residence
Listing Status Sold
Purchase Type For Sale
Square Footage 6,381 sqft
Price per Sqft $321
Subdivision Cutler Oaks Estates
MLS Listing ID A10770467
Sold Date 06/08/20
Style Two Story
Bedrooms 7
Full Baths 6
Half Baths 1
Construction Status Resale
HOA Fees $83
HOA Y/N Yes
Year Built 1991
Annual Tax Amount $32,157
Tax Year 2018
Contingent Pending Inspections
Lot Size 0.423 Acres
Property Description
Stunning Estate home in exclusive gated enclave of 15 homes with Tennis court.Located on a quiet street this elegant & renovated 7 bed and 6.5 bath sits on a 18,433 sqft lot. Updated with quality finishes, has a Grand Foyer entry, double height living,formal dinning room ,Gourmet cook's kitchen & breakfast area, spacious family room, summer kitchen and renovated pool with jacuzzi. Marble and wood floors with a lavish master suite with new bathroom and a bonus room used as an office. Custom built-ins, 2 new AC's redone modern pool deck, with tons of natural light. Four bed in second floor, two in first floor plus a maids room. Perfect family home, with tasteful decor, lush landscaping and 2 car garage. Adjusted and Living SF as per attached Building Sketch. This house has it ALL!
Location
State FL
County Miami-dade County
Community Cutler Oaks Estates
Area 51
Interior
Interior Features Built-in Features, Bedroom on Main Level, Breakfast Area, Dining Area, Separate/Formal Dining Room, Eat-in Kitchen, First Floor Entry, Fireplace, High Ceilings, Pantry, Upper Level Master, Bar
Heating Central
Cooling Central Air
Flooring Marble, Wood
Furnishings Unfurnished
Fireplace Yes
Window Features Blinds,Impact Glass
Appliance Dryer, Dishwasher, Electric Range, Microwave, Refrigerator, Washer
Exterior
Exterior Feature Balcony, Barbecue, Fence, Lighting, Patio, Storm/Security Shutters
Parking Features Attached
Garage Spaces 2.0
Pool In Ground, Pool
Community Features Sidewalks, Tennis Court(s)
View Garden
Roof Type Barrel
Porch Balcony, Open, Patio
Garage Yes
Building
Lot Description 1/4 to 1/2 Acre Lot, Sprinklers Automatic
Faces North
Story 2
Sewer Public Sewer
Water Public
Architectural Style Two Story
Level or Stories Two
Structure Type Block
Construction Status Resale
Others
Pets Allowed No Pet Restrictions, Yes
Senior Community No
Tax ID 03-51-07-012-0130
Acceptable Financing Cash, Conventional
Listing Terms Cash, Conventional
Financing Cash
Special Listing Condition Listed As-Is
Pets Allowed No Pet Restrictions, Yes
Read Less
Bought with Shelton and Stewart REALTORS



