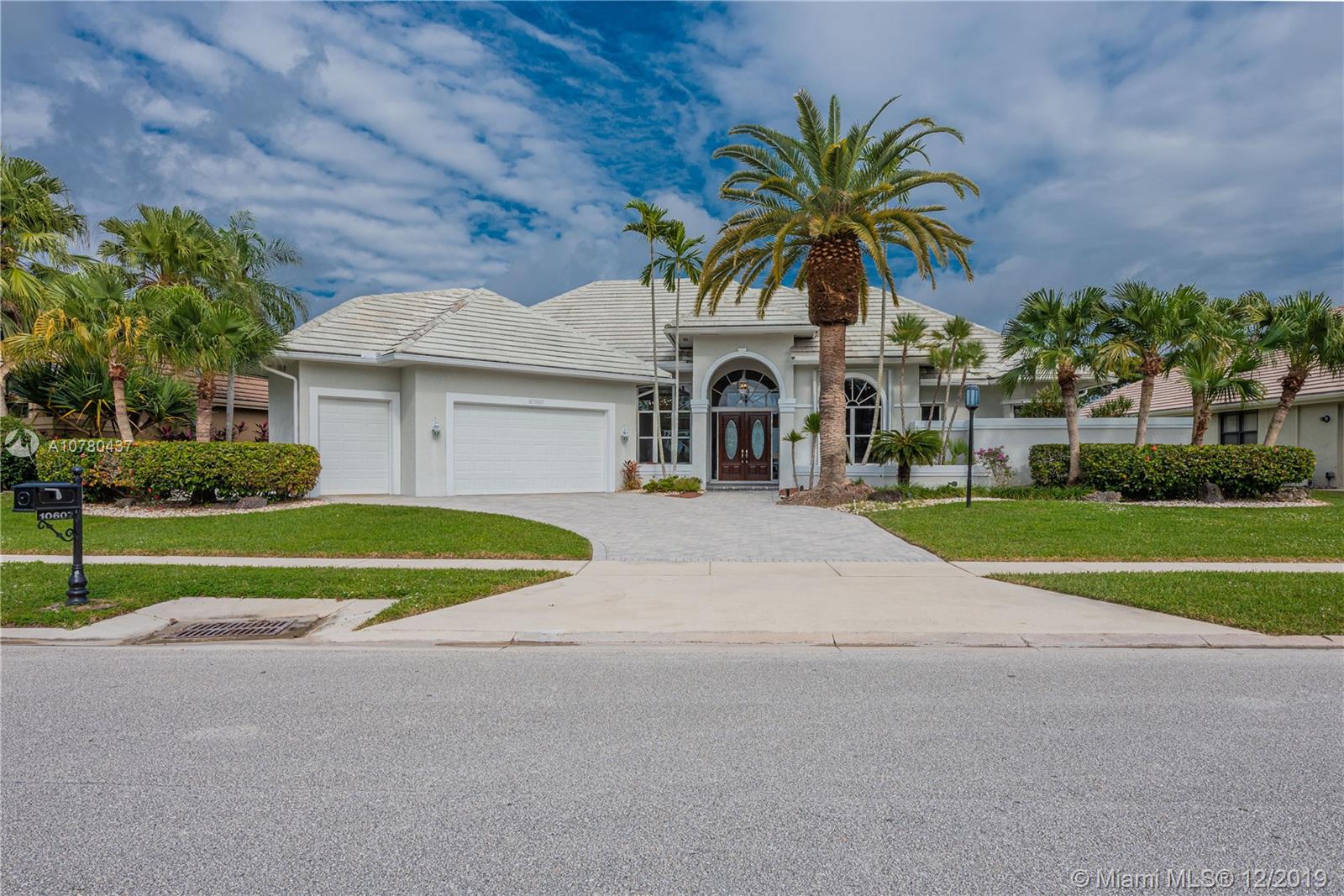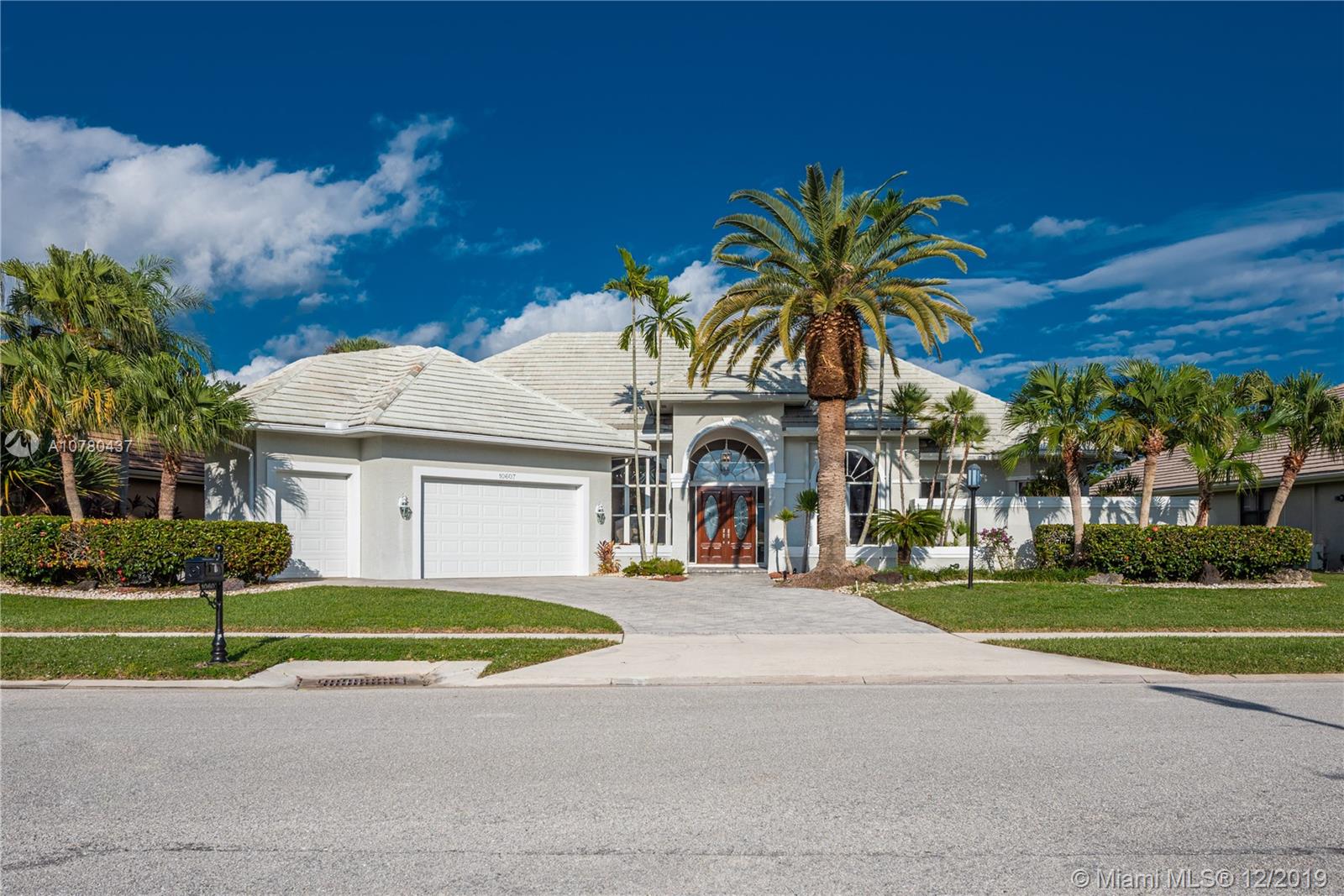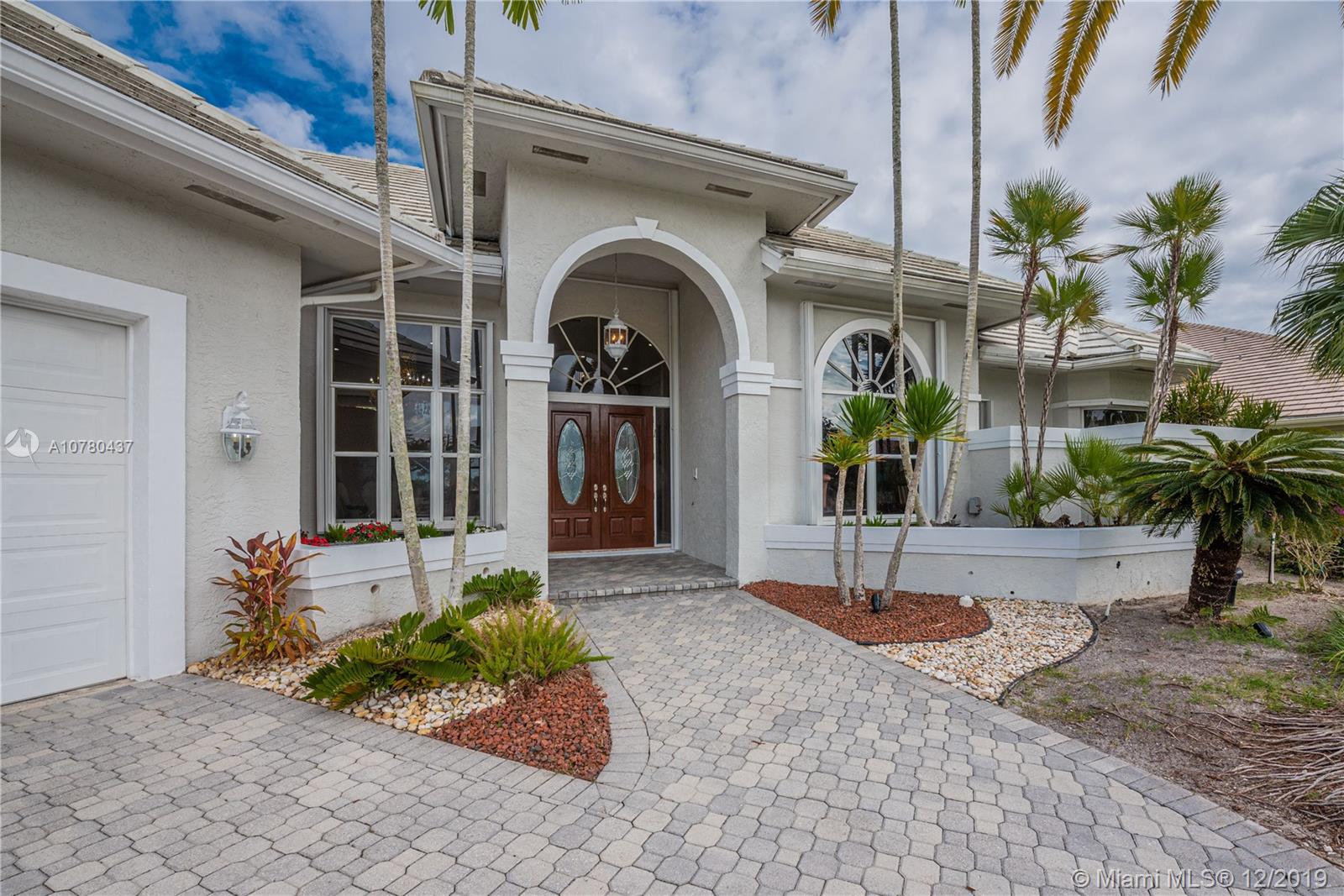For more information regarding the value of a property, please contact us for a free consultation.
10607 Stonebridge Blvd Boca Raton, FL 33498
Want to know what your home might be worth? Contact us for a FREE valuation!

Our team is ready to help you sell your home for the highest possible price ASAP
Key Details
Sold Price $395,000
Property Type Single Family Home
Sub Type Single Family Residence
Listing Status Sold
Purchase Type For Sale
Square Footage 3,025 sqft
Price per Sqft $130
Subdivision Stonebridge Country Club
MLS Listing ID A10780437
Sold Date 10/15/20
Style Detached,One Story
Bedrooms 4
Full Baths 3
Half Baths 1
Construction Status Resale
HOA Fees $283/qua
HOA Y/N Yes
Year Built 1989
Annual Tax Amount $4,940
Tax Year 2018
Contingent 3rd Party Approval
Lot Size 0.288 Acres
Property Description
This remodeled elegant home is beautifully located on the golf course lot overlooking the lake in Stonebridge Membership Community.The living space fills with a glow during the day as an abundance of natural light flows through the open layout.The gorgeous master suite comes with 2 large walk-in closets and SPA bathrooms. The vibrant living room has sliding glass doors leading to the lanai.The dining room is expanded and formal, with the perfect touch of a vaulted ceiling. The kitchen has granite countertops with top of the line appliances, a bar-top, and a breakfast room.With a view overlooking the pool from the kitchen and living room, it's a perfect space to relax or entertain guests.The lifestyle you deserve is here at Stonebridge!**Membership required**
Location
State FL
County Palm Beach County
Community Stonebridge Country Club
Area 4860
Direction GPS
Interior
Interior Features Bedroom on Main Level, Breakfast Area, Closet Cabinetry, Dining Area, Separate/Formal Dining Room, Family/Dining Room, French Door(s)/Atrium Door(s), First Floor Entry, Garden Tub/Roman Tub, Custom Mirrors, Main Level Master, Pantry, Sitting Area in Master, Split Bedrooms, Skylights, Vaulted Ceiling(s), Walk-In Closet(s), Intercom
Heating Electric, Other
Cooling Central Air, Ceiling Fan(s), Electric, Other
Flooring Marble
Equipment Intercom
Furnishings Unfurnished
Window Features Skylight(s)
Appliance Dryer, Dishwasher, Electric Range, Electric Water Heater, Ice Maker, Microwave, Refrigerator, Self Cleaning Oven, Washer
Laundry Washer Hookup, Dryer Hookup, Laundry Tub
Exterior
Exterior Feature Barbecue, Fence, Lighting, Porch
Parking Features Attached
Garage Spaces 3.0
Pool Concrete, Cleaning System, Heated, In Ground, Pool, Screen Enclosure, Pool/Spa Combo
Community Features Clubhouse, Golf, Golf Course Community, Gated, Property Manager On-Site
Utilities Available Cable Available
Waterfront Description Lake Front,Waterfront
View Golf Course, Pool
Roof Type Concrete
Handicap Access Accessible Doors
Porch Open, Porch
Garage Yes
Building
Lot Description Sprinklers Automatic
Faces Southwest
Story 1
Sewer Public Sewer
Water Public
Architectural Style Detached, One Story
Structure Type Block,Stucco
Construction Status Resale
Schools
Elementary Schools Sunrise Park
Middle Schools Eagles Landing
High Schools Olympic Heights Community High
Others
Pets Allowed Size Limit, Yes
HOA Fee Include Cable TV,Internet,Maintenance Grounds,Security
Senior Community No
Tax ID 00414635010003190
Security Features Gated Community,Smoke Detector(s)
Acceptable Financing Cash, Conventional
Listing Terms Cash, Conventional
Financing Conventional
Special Listing Condition Listed As-Is
Pets Allowed Size Limit, Yes
Read Less
Bought with Beachfront Realty Inc



