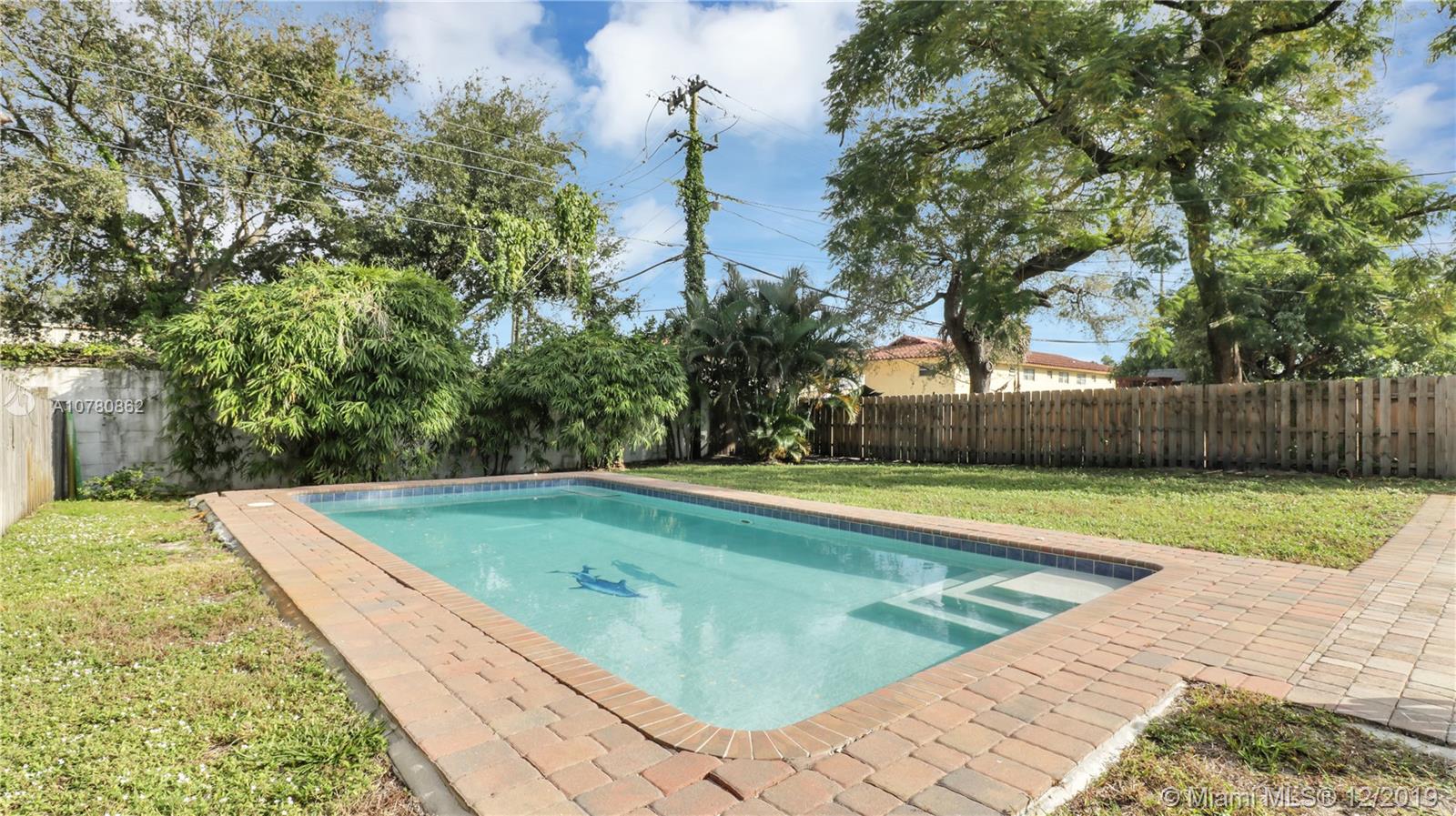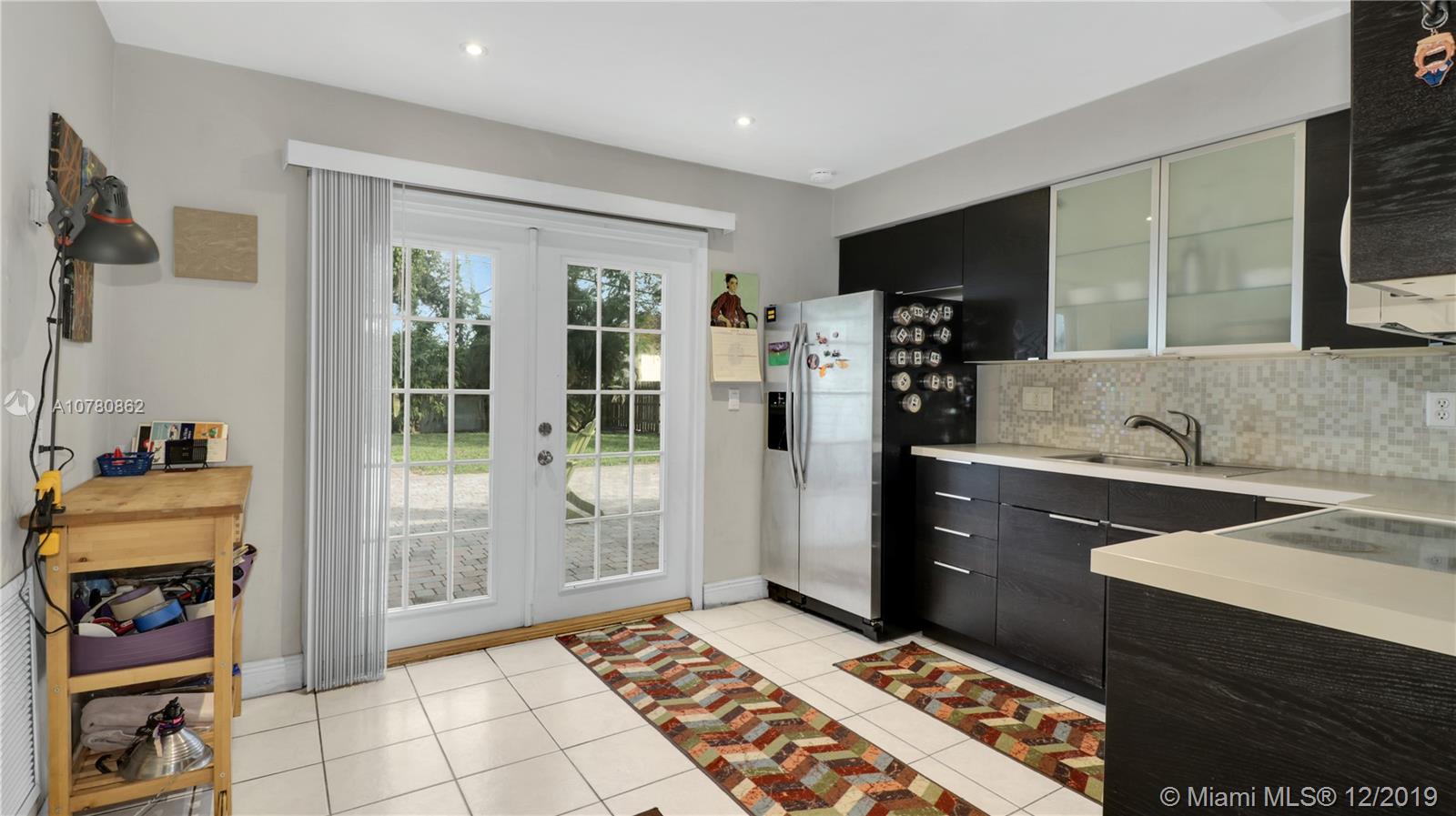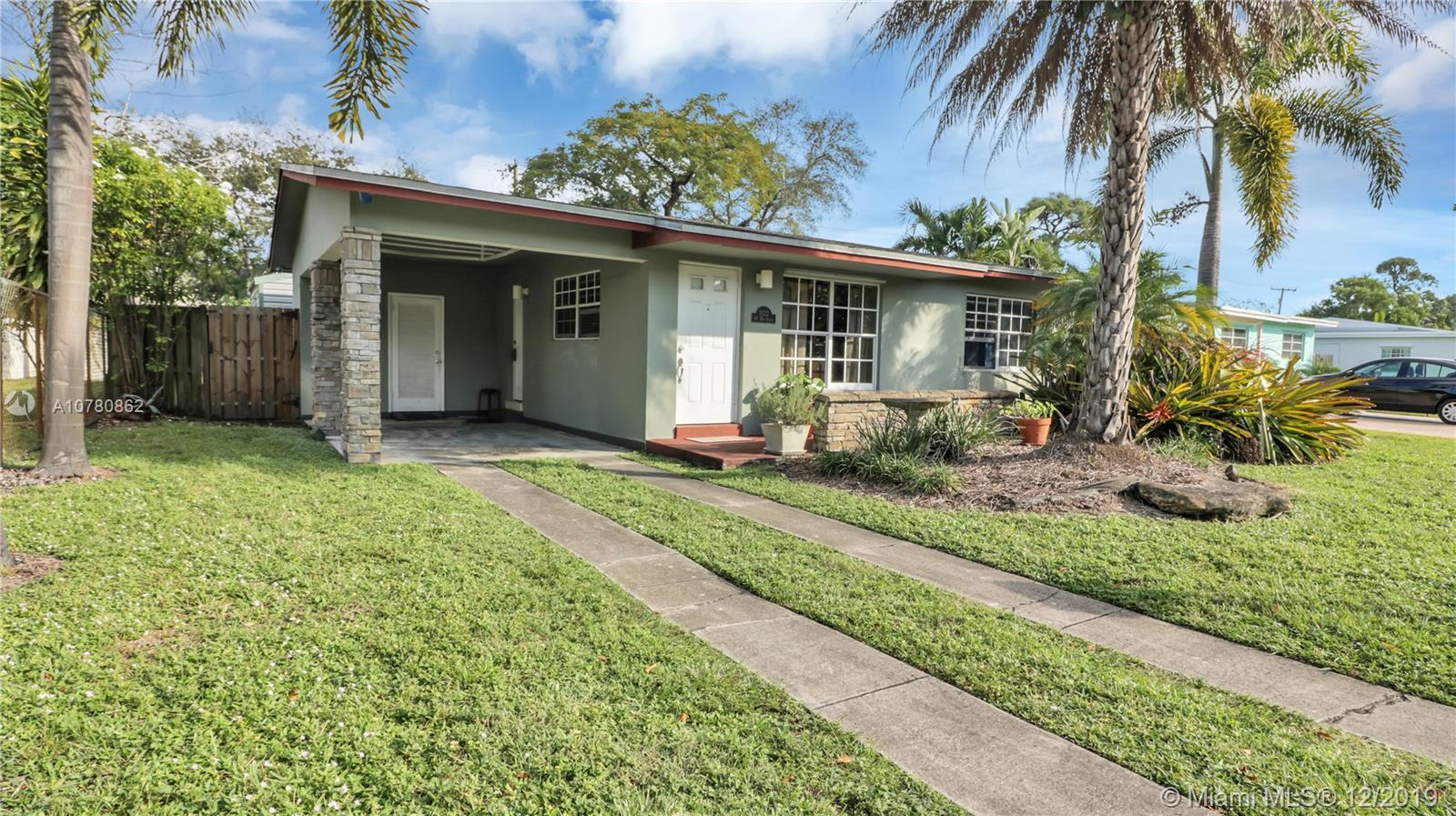For more information regarding the value of a property, please contact us for a free consultation.
1022 SW 22nd Ave Fort Lauderdale, FL 33312
Want to know what your home might be worth? Contact us for a FREE valuation!

Our team is ready to help you sell your home for the highest possible price ASAP
Key Details
Sold Price $230,000
Property Type Single Family Home
Sub Type Single Family Residence
Listing Status Sold
Purchase Type For Sale
Square Footage 754 sqft
Price per Sqft $305
Subdivision Brendale Heights
MLS Listing ID A10780862
Sold Date 02/14/20
Style Detached,One Story
Bedrooms 2
Full Baths 1
Construction Status Resale
HOA Y/N No
Year Built 1958
Annual Tax Amount $311
Tax Year 2019
Contingent Pending Inspections
Lot Size 7,800 Sqft
Property Description
Beautiful MASSIVE and lush yard space. According to public records updated info, building total sf is 2027 square feet. You will find it hard pressed to find this much space for this price. The home boast a 2 bed 1 bath with plenty room to make it much much larger. The home also has a large pool and paver area with a shed for lots of outdoor living. The bones of the home are great and strategically placed in an up and coming neighborhood. Great for future value. There is a large shopping center built within the last 2 years within about 2 minutes drive from the home. This home is perfect for a first time home buyer or for an investor. VERY LOW CURRENT TAXES. FHA/VA welcome.
Location
State FL
County Broward County
Community Brendale Heights
Area 3570
Direction Take I-95 to Davie Blvd West. As soon as you exit westward the immediate northbound turn is Frontage Rd. Take Davie Blvd to Frontage Rd east. Take frontage road to SW 22nd Ave North. Home is on the right side.
Interior
Interior Features Bedroom on Main Level, First Floor Entry, Stacked Bedrooms, Workshop
Heating Central, Electric
Cooling Central Air, Ceiling Fan(s), Electric
Flooring Tile
Appliance Dryer, Dishwasher, Microwave, Refrigerator, Washer
Exterior
Exterior Feature Patio, Shed
Carport Spaces 1
Pool In Ground, Pool
Utilities Available Cable Available
Waterfront No
View Garden, Other
Roof Type Shingle
Porch Patio
Parking Type Covered, Driveway
Garage No
Building
Lot Description < 1/4 Acre
Faces East
Story 1
Sewer Public Sewer
Water Public
Architectural Style Detached, One Story
Additional Building Shed(s)
Structure Type Block
Construction Status Resale
Others
Pets Allowed No Pet Restrictions, Yes
Senior Community No
Tax ID 504208100110
Security Features Smoke Detector(s)
Acceptable Financing Cash, Conventional, FHA, VA Loan
Listing Terms Cash, Conventional, FHA, VA Loan
Financing FHA
Pets Description No Pet Restrictions, Yes
Read Less
Bought with My Home Group Real Estate LLC
GET MORE INFORMATION




