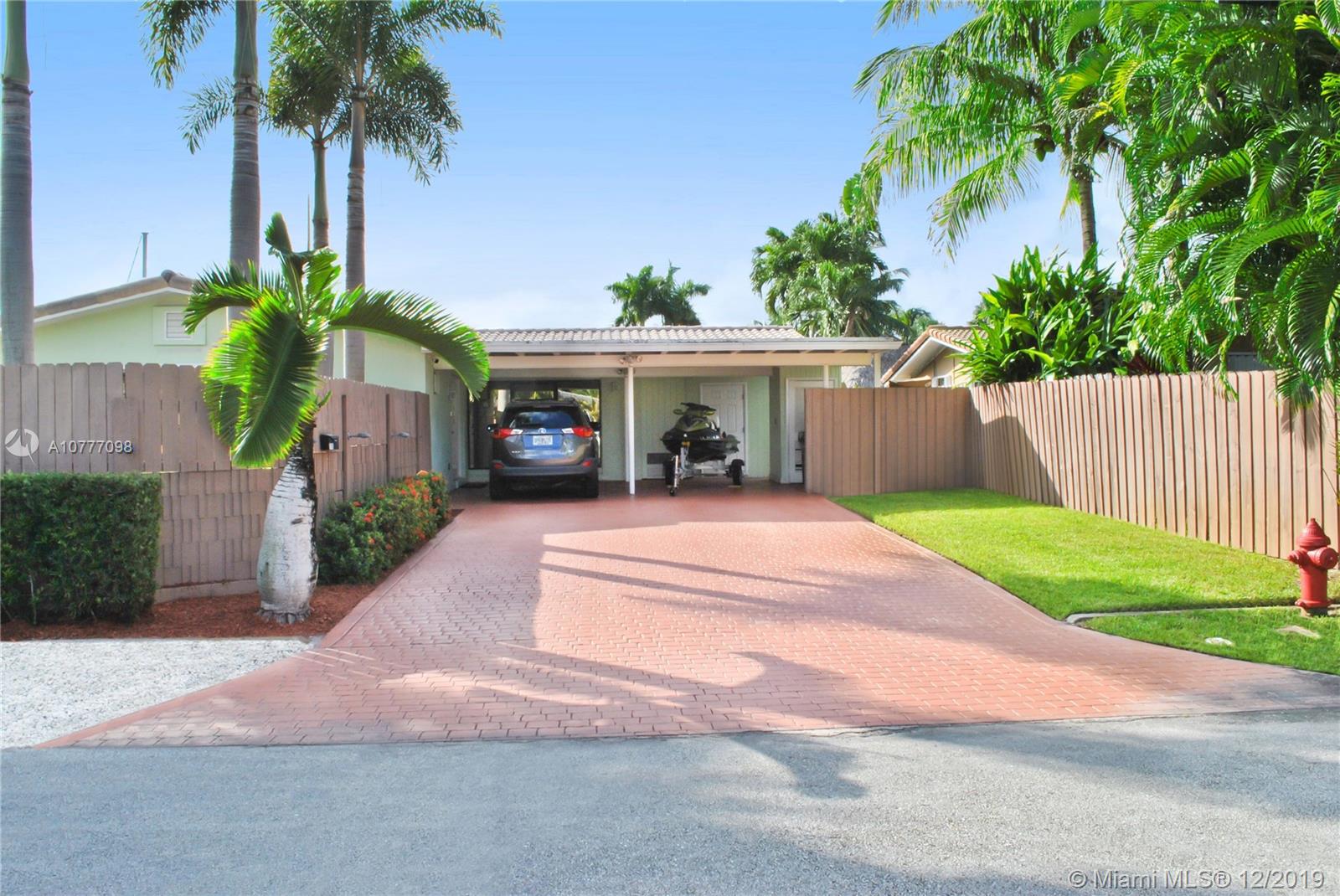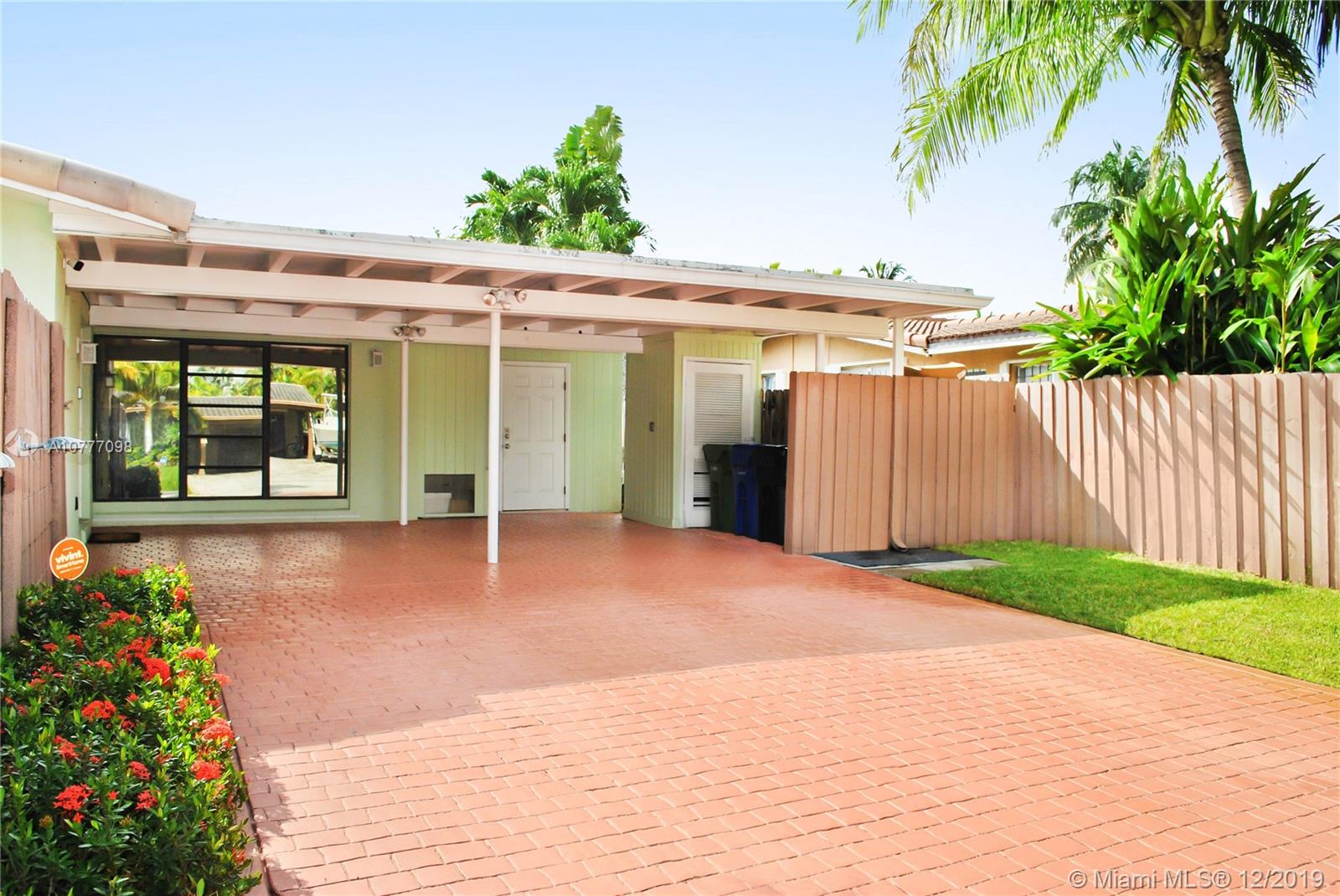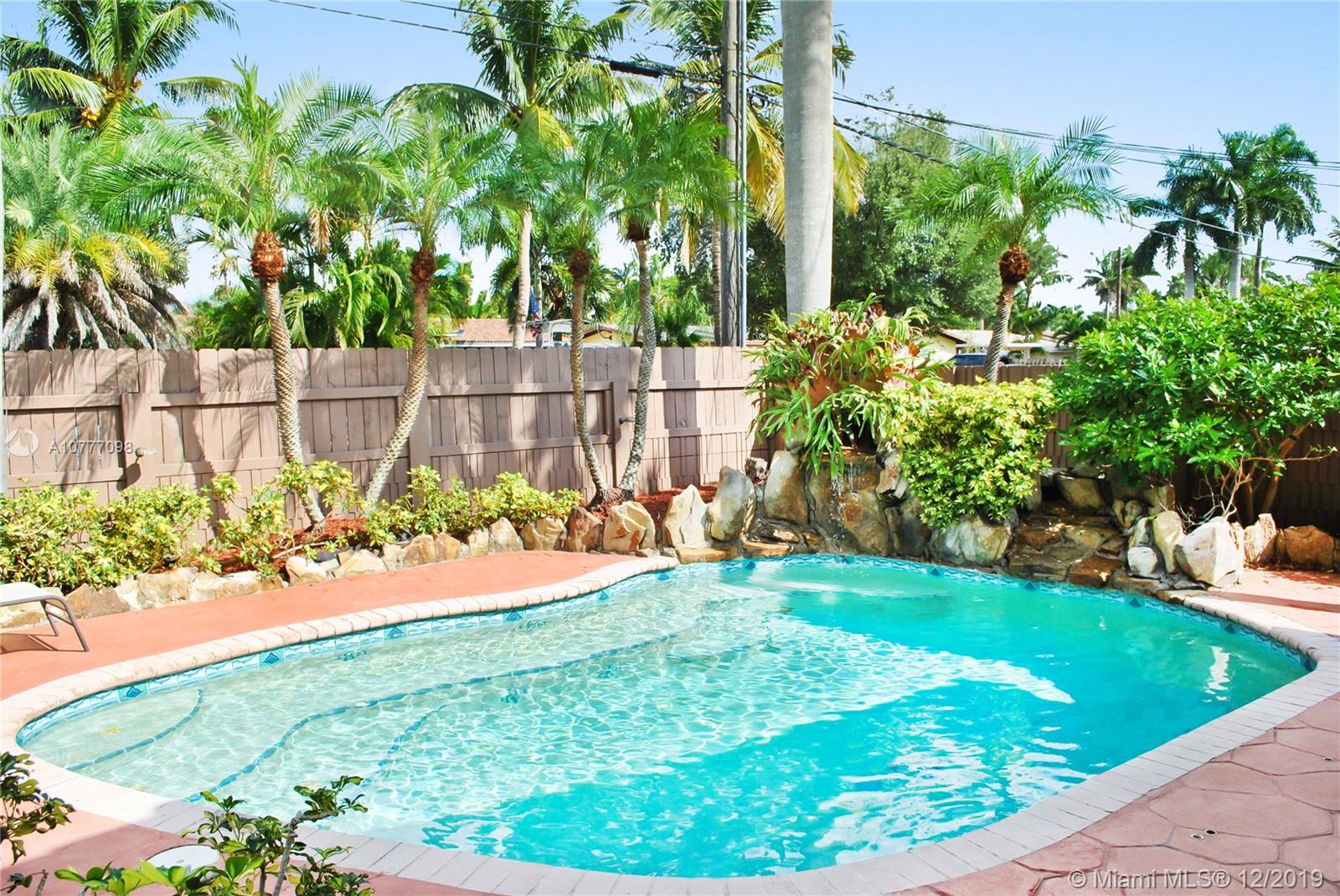For more information regarding the value of a property, please contact us for a free consultation.
1716 SW 5 STREET Fort Lauderdale, FL 33312
Want to know what your home might be worth? Contact us for a FREE valuation!

Our team is ready to help you sell your home for the highest possible price ASAP
Key Details
Sold Price $570,000
Property Type Single Family Home
Sub Type Single Family Residence
Listing Status Sold
Purchase Type For Sale
Square Footage 1,762 sqft
Price per Sqft $323
Subdivision Gill Isles
MLS Listing ID A10777098
Sold Date 05/20/20
Style Detached,Mediterranean,One Story
Bedrooms 3
Full Baths 2
Construction Status Resale
HOA Y/N Yes
Year Built 1963
Annual Tax Amount $5,325
Tax Year 2019
Contingent Pending Inspections
Lot Size 6,825 Sqft
Property Description
Incredible opportunity for avid boat lovers on Gill Isles with direct ocean access & no fixed bridges. Waterfront 3/2 home with solar panel heated pool home on quiet street. Enjoy water view from sensational open vaulted ceiling dining living area, newly added office/loft (easily converted to 4th bedroom), or large screened patio area with bar and hot tub. Updated 50’ dock with 7500-pound lift. Dock accommodates up to 34’ boat. Upgraded electrical. New second bathroom. New Paint/Drywall. Newer 2 zone central a/c units. Newer tankless water heater. Laminate, tile & carpet. 2 car carport. Child pool safety fence. Lg. laundry utility room. Shutters. 2 storage sheds. Plenty of parking (boat or RV). Sprinklers. Fully fenced property. No HOA. Located E of 95 in booming downtown Fort Lauderdale.
Location
State FL
County Broward County
Community Gill Isles
Area 3470
Direction From I-95 go E on Broward Blvd. On SW 18 Av proceed south/right. At SW 5 St go east/left. #1716 is on south/right side. From US 1 (Federal Hwy) go W on Broward Blvd. On SW 18 Av proceed south/left. At SW 5 St go east/left. #1716 is on south/right side.
Interior
Interior Features Breakfast Bar, Bedroom on Main Level, Closet Cabinetry, Entrance Foyer, Family/Dining Room, First Floor Entry, Living/Dining Room, Main Level Master, Other, Pantry, Split Bedrooms, Vaulted Ceiling(s), Walk-In Closet(s)
Heating Other
Cooling Central Air, Ceiling Fan(s)
Flooring Carpet, Tile
Furnishings Unfurnished
Window Features Blinds
Appliance Dishwasher, Electric Range, Electric Water Heater, Disposal, Ice Maker, Refrigerator, Self Cleaning Oven
Laundry Washer Hookup, Dryer Hookup
Exterior
Exterior Feature Enclosed Porch, Fence, Lighting, Porch, Shed, Storm/Security Shutters
Carport Spaces 2
Pool Fenced, Heated, In Ground, Other, Pool Equipment, Pool, Solar Heat
Utilities Available Cable Available
Waterfront Description Canal Access,Canal Front,Ocean Access
View Y/N Yes
View Pool, Water
Roof Type Spanish Tile
Porch Open, Porch, Screened
Garage No
Building
Lot Description Rectangular Lot, Sprinklers Manual, Sprinkler System, < 1/4 Acre
Faces North
Story 1
Sewer Public Sewer
Water Public
Architectural Style Detached, Mediterranean, One Story
Additional Building Shed(s)
Structure Type Block
Construction Status Resale
Schools
Elementary Schools North Fork
Middle Schools New River
High Schools Stranahan
Others
Pets Allowed Conditional, Yes
Senior Community No
Tax ID 504209270810
Security Features Smoke Detector(s)
Acceptable Financing Cash, Conventional
Listing Terms Cash, Conventional
Financing Conventional
Pets Allowed Conditional, Yes
Read Less
Bought with LoKation Real Estate



