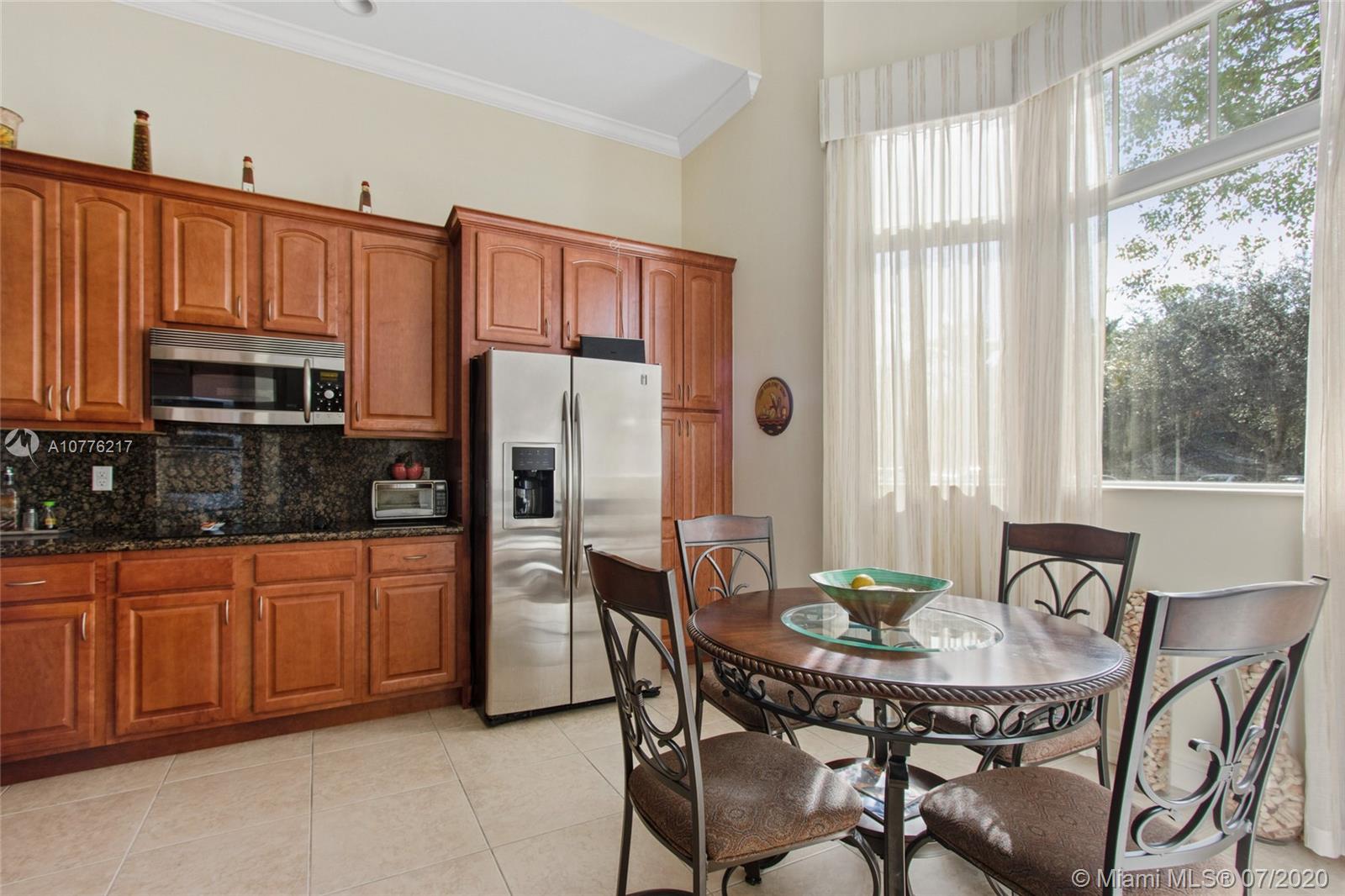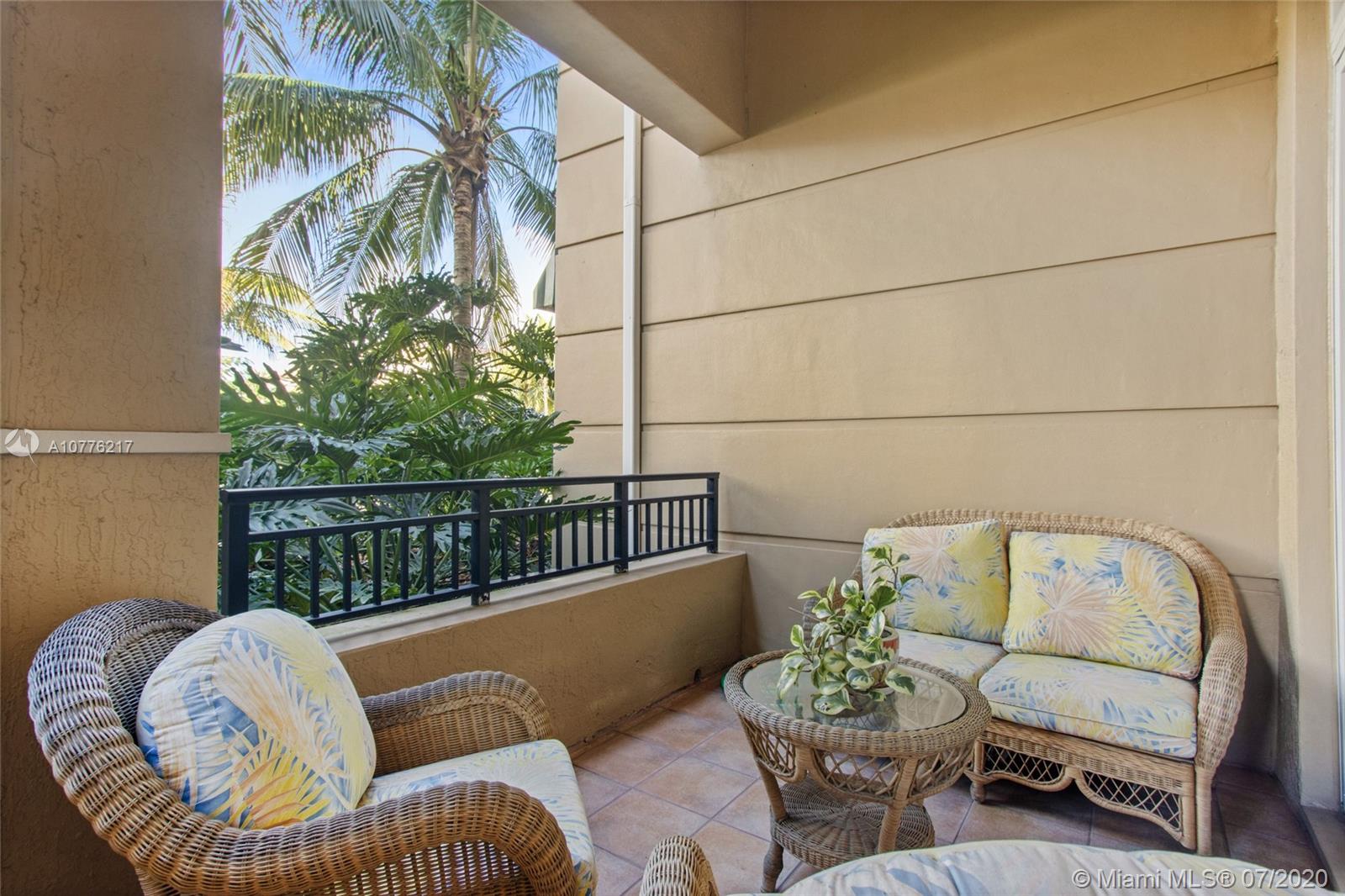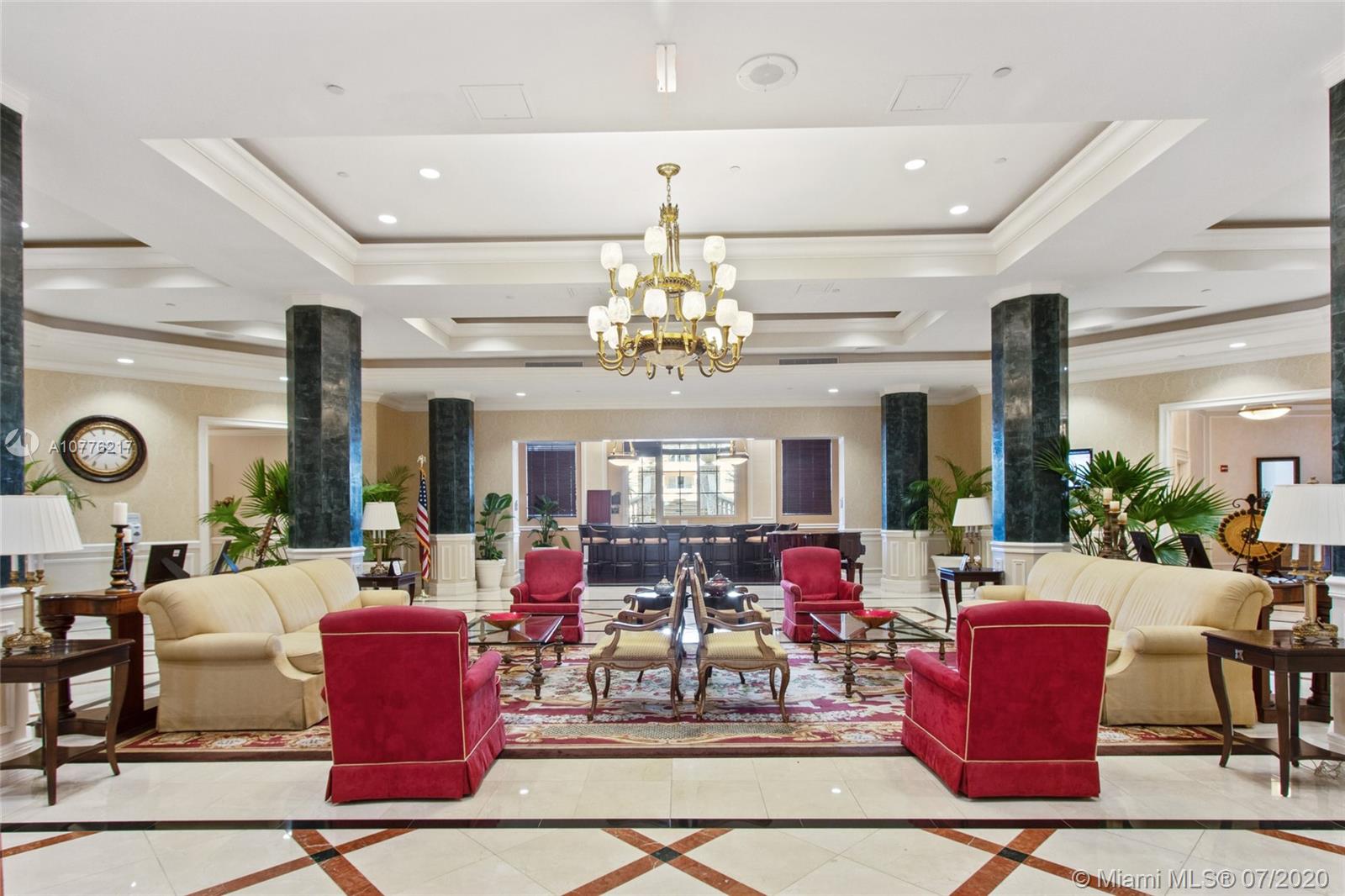For more information regarding the value of a property, please contact us for a free consultation.
16102 Emerald Estates Dr #109 Weston, FL 33331
Want to know what your home might be worth? Contact us for a FREE valuation!

Our team is ready to help you sell your home for the highest possible price ASAP
Key Details
Sold Price $365,000
Property Type Condo
Sub Type Condominium
Listing Status Sold
Purchase Type For Sale
Square Footage 1,745 sqft
Price per Sqft $209
Subdivision Weston 55 Plus Condo
MLS Listing ID A10776217
Sold Date 09/10/20
Style Garden Apartment,Split-Level
Bedrooms 2
Full Baths 2
Half Baths 1
Construction Status Resale
HOA Fees $1,061/mo
HOA Y/N Yes
Year Built 2005
Annual Tax Amount $5,868
Tax Year 2018
Contingent 3rd Party Approval
Property Description
Two Beds, 2.5 baths plus a Den Condo in the exclusive community of The Palms in Weston known for living at its best. The unit conveniently located on the first floor of the clubhouse building with a lot of privacy. Some of its features: Double high ceilings providing elegance, upgraded kitchen, granite countertops, crown molding, impact windows and doors, ceramic floors and as a bonus big double storage included! The main great room and Den could be used as a third bedroom. Great covered wrap-around balcony surrounded by colorful landscaping. Enjoy all the amenities such as concierge, restaurant, spa/salon, fitness center, swimming pool, valet parking, gate-guarded and more... Your perfect home!!
Location
State FL
County Broward County
Community Weston 55 Plus Condo
Area 3890
Direction Emerald Estates Dr. to The Palms guard gate.
Interior
Interior Features Built-in Features, Bedroom on Main Level, Breakfast Area, Closet Cabinetry, Dining Area, Separate/Formal Dining Room, Eat-in Kitchen, First Floor Entry, Main Living Area Entry Level, Pantry, Split Bedrooms, Vaulted Ceiling(s), Walk-In Closet(s), Intercom
Heating Central, Electric
Cooling Central Air, Electric
Flooring Ceramic Tile, Wood
Equipment Intercom
Furnishings Unfurnished
Window Features Drapes,Impact Glass
Appliance Built-In Oven, Dryer, Dishwasher, Electric Range, Electric Water Heater, Disposal, Microwave, Refrigerator, Washer
Laundry Laundry Tub
Exterior
Exterior Feature Balcony, Courtyard, Patio
Pool Association, Heated
Utilities Available Cable Available
Amenities Available Business Center, Clubhouse, Fitness Center, Library, Pool, Storage, Trail(s), Transportation Service, Elevator(s)
Waterfront No
View Garden
Handicap Access Accessible Elevator Installed
Porch Balcony, Open, Patio
Parking Type Two or More Spaces
Garage No
Building
Building Description Block, Exterior Lighting
Architectural Style Garden Apartment, Split-Level
Level or Stories Multi/Split
Structure Type Block
Construction Status Resale
Schools
Elementary Schools Everglades
Middle Schools Falcon Cove
High Schools Cypress Bay
Others
Pets Allowed Size Limit, Yes
HOA Fee Include All Facilities,Association Management,Common Areas,Cable TV,Insurance,Legal/Accounting,Maintenance Grounds,Maintenance Structure,Parking,Pool(s),Recreation Facilities,Reserve Fund,Security,Trash
Senior Community Yes
Tax ID 504029AA0080
Security Features Security System Leased,Fire Sprinkler System,Smoke Detector(s)
Acceptable Financing Cash, Conventional
Listing Terms Cash, Conventional
Financing Conventional
Special Listing Condition Listed As-Is
Pets Description Size Limit, Yes
Read Less
Bought with Compass Florida, LLC
GET MORE INFORMATION




