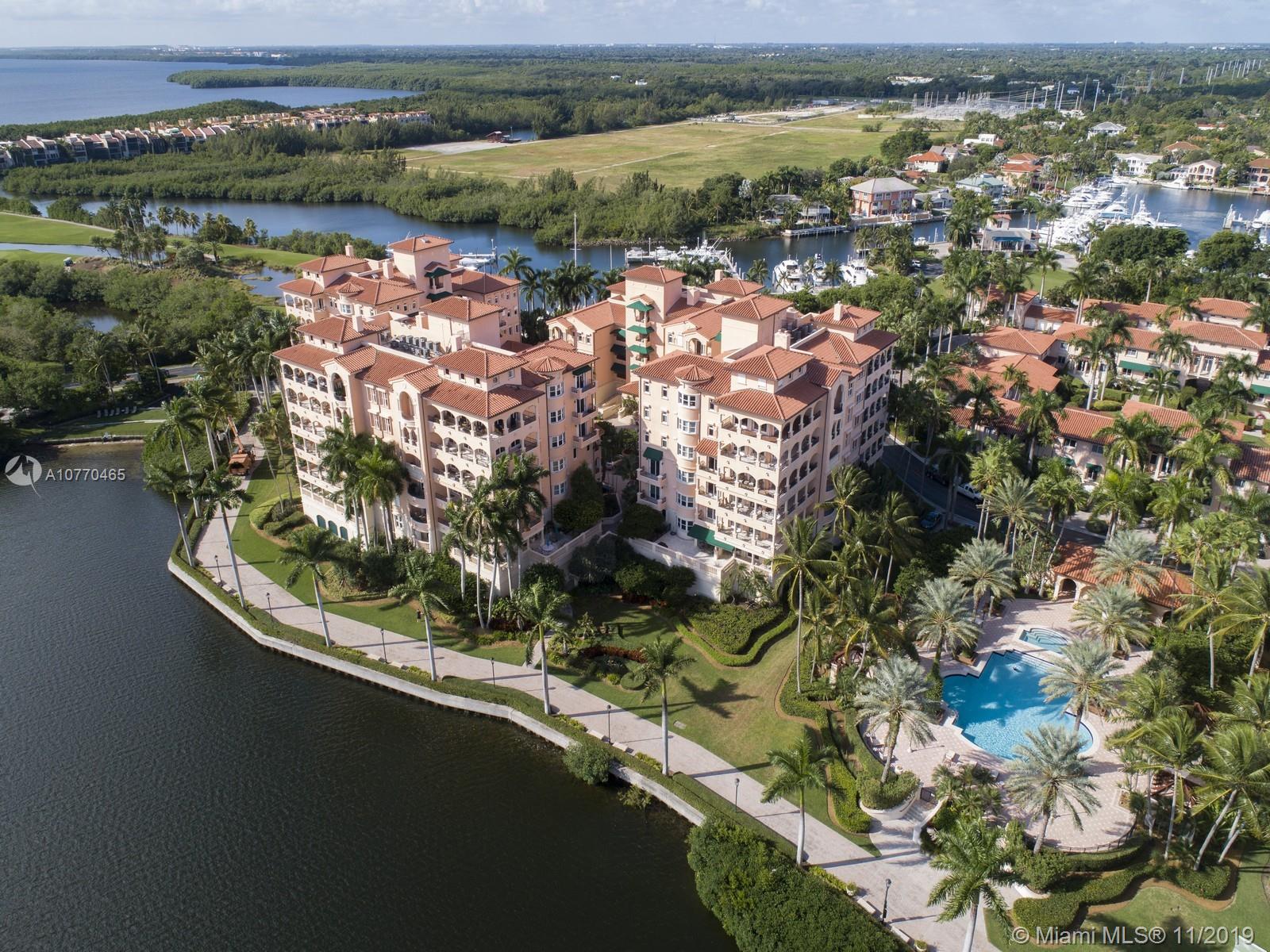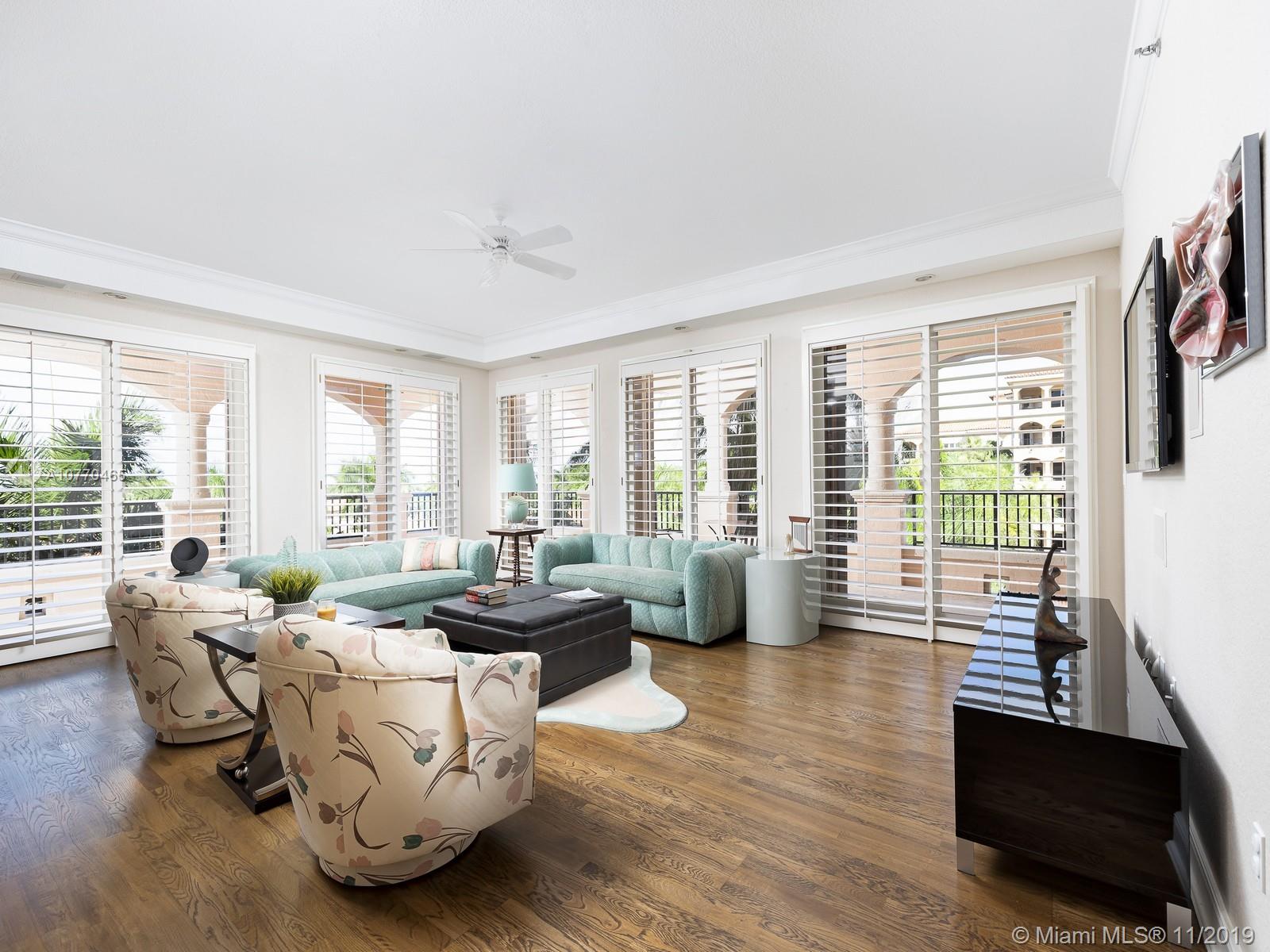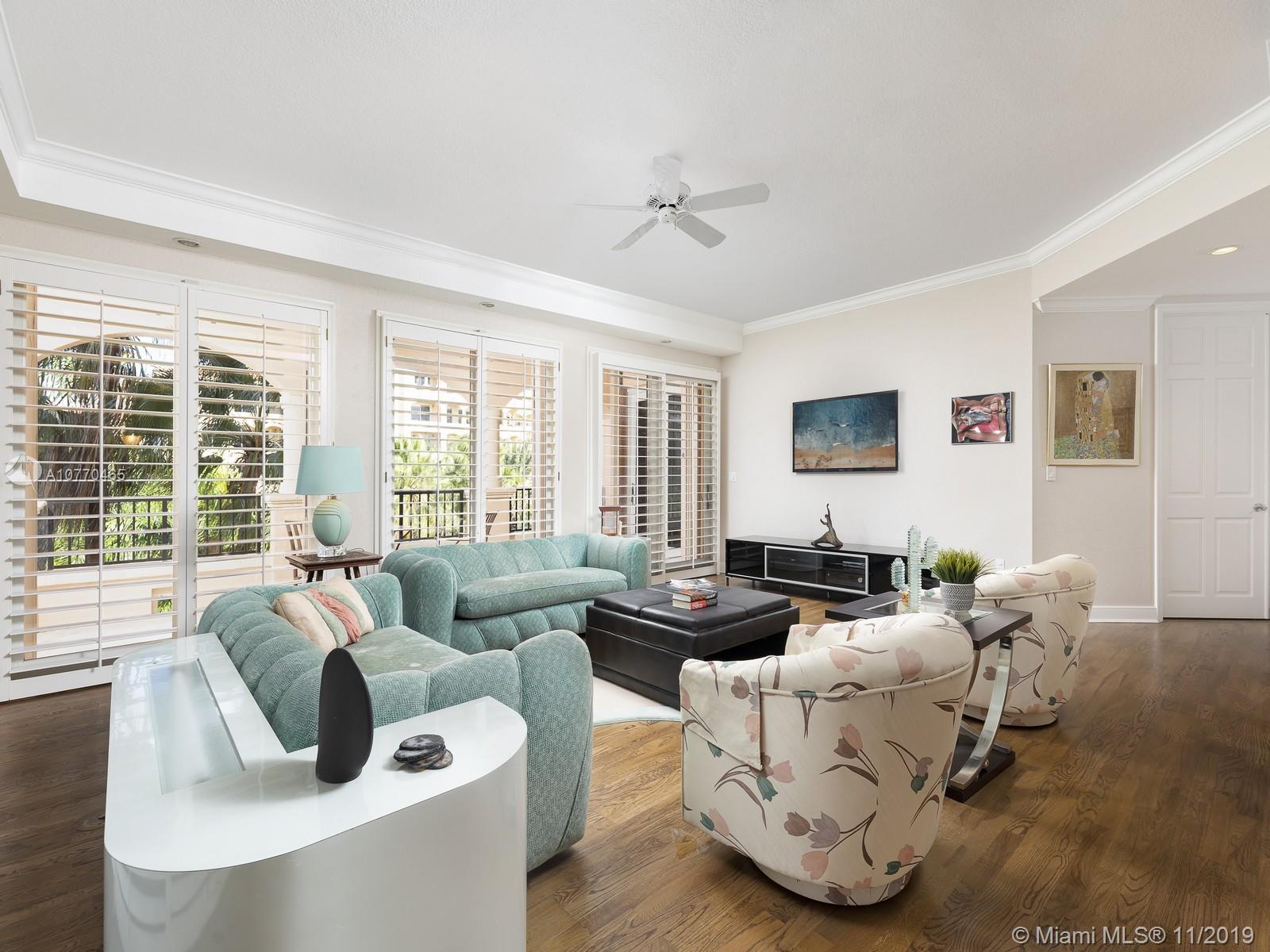For more information regarding the value of a property, please contact us for a free consultation.
13643 Deering Bay Dr #146 Coral Gables, FL 33158
Want to know what your home might be worth? Contact us for a FREE valuation!

Our team is ready to help you sell your home for the highest possible price ASAP
Key Details
Sold Price $895,000
Property Type Condo
Sub Type Condominium
Listing Status Sold
Purchase Type For Sale
Square Footage 2,750 sqft
Price per Sqft $325
Subdivision Deering Bay Condo I
MLS Listing ID A10770465
Sold Date 03/03/20
Bedrooms 3
Full Baths 2
Half Baths 1
Construction Status Resale
HOA Fees $182/qua
HOA Y/N Yes
Year Built 1993
Annual Tax Amount $10,015
Tax Year 2018
Contingent No Contingencies
Property Description
The truly affluent lifestyle awaits those who call Deering Bay home! Opulence is defined by the various amenities and 24/7 security in Deering Bay Venice. This corner unit features 3 bedrooms, 2.5 baths, open floor plan with hardwood & porcelain floors, impact glass, laundry room and plantation shutters. Double doors access master suite with generous walk in closets, sitting area, marble tops w/ double sinks, separate spa tub & shower . The open kitchen features marble floors/tops, stainless steel appliances, bar and separate breakfast nook. The large formal areas are ideal for entertaining. The 180 degree balcony offers dramatic skyline views of the marina, pool, tropical landscapes and direct ocean bay views from the fourth floor.
Location
State FL
County Miami-dade County
Community Deering Bay Condo I
Area 50
Direction Old Cutler to SW 135th Street - Turn left at Deering Bay traffic light. Continue to guard gate through visitors lane for check in. Follow Deering Bay Dr to Venice bldg and guest parking available in the courtyard.
Interior
Interior Features Built-in Features, Bedroom on Main Level, Breakfast Area, Closet Cabinetry, Dining Area, Separate/Formal Dining Room, Eat-in Kitchen, First Floor Entry, Garden Tub/Roman Tub, Main Living Area Entry Level, Pantry, Split Bedrooms
Heating Central, Electric, Zoned
Cooling Central Air, Ceiling Fan(s), Electric, Zoned
Flooring Carpet, Ceramic Tile, Wood
Furnishings Negotiable
Window Features Casement Window(s),Plantation Shutters,Sliding
Appliance Built-In Oven, Dryer, Dishwasher, Electric Range, Disposal, Microwave, Refrigerator, Self Cleaning Oven, Washer
Exterior
Exterior Feature Balcony, Barbecue, Courtyard, Patio, Shutters Electric, Storm/Security Shutters, Tennis Court(s)
Garage Attached
Garage Spaces 2.0
Pool Association, Heated
Utilities Available Cable Available
Amenities Available Basketball Court, Marina, Bike Storage, Barbecue, Picnic Area, Playground, Pool, Tennis Court(s), Trail(s), Elevator(s)
Waterfront Yes
Waterfront Description Lagoon,No Fixed Bridges,Ocean Access
View Y/N Yes
View Bay, Intercoastal, Lagoon
Handicap Access Accessible Elevator Installed
Porch Balcony, Open, Patio
Parking Type Assigned, Attached, Garage, Golf Cart Garage, Two or More Spaces
Garage Yes
Building
Building Description Block, Exterior Lighting
Faces South
Structure Type Block
Construction Status Resale
Schools
Elementary Schools Howard Drive
Middle Schools Palmetto
High Schools Miami Palmetto
Others
Pets Allowed Conditional, Yes
HOA Fee Include All Facilities,Association Management,Common Areas,Insurance,Maintenance Grounds,Maintenance Structure,Pool(s),Recreation Facilities,Reserve Fund,Sewer,Security,Trash,Water
Senior Community No
Tax ID 03-50-24-010-0330
Security Features Fire Sprinkler System,Smoke Detector(s)
Acceptable Financing Cash, Conventional
Listing Terms Cash, Conventional
Financing Conventional
Pets Description Conditional, Yes
Read Less
Bought with Countywide Properties ERA Powe
GET MORE INFORMATION




