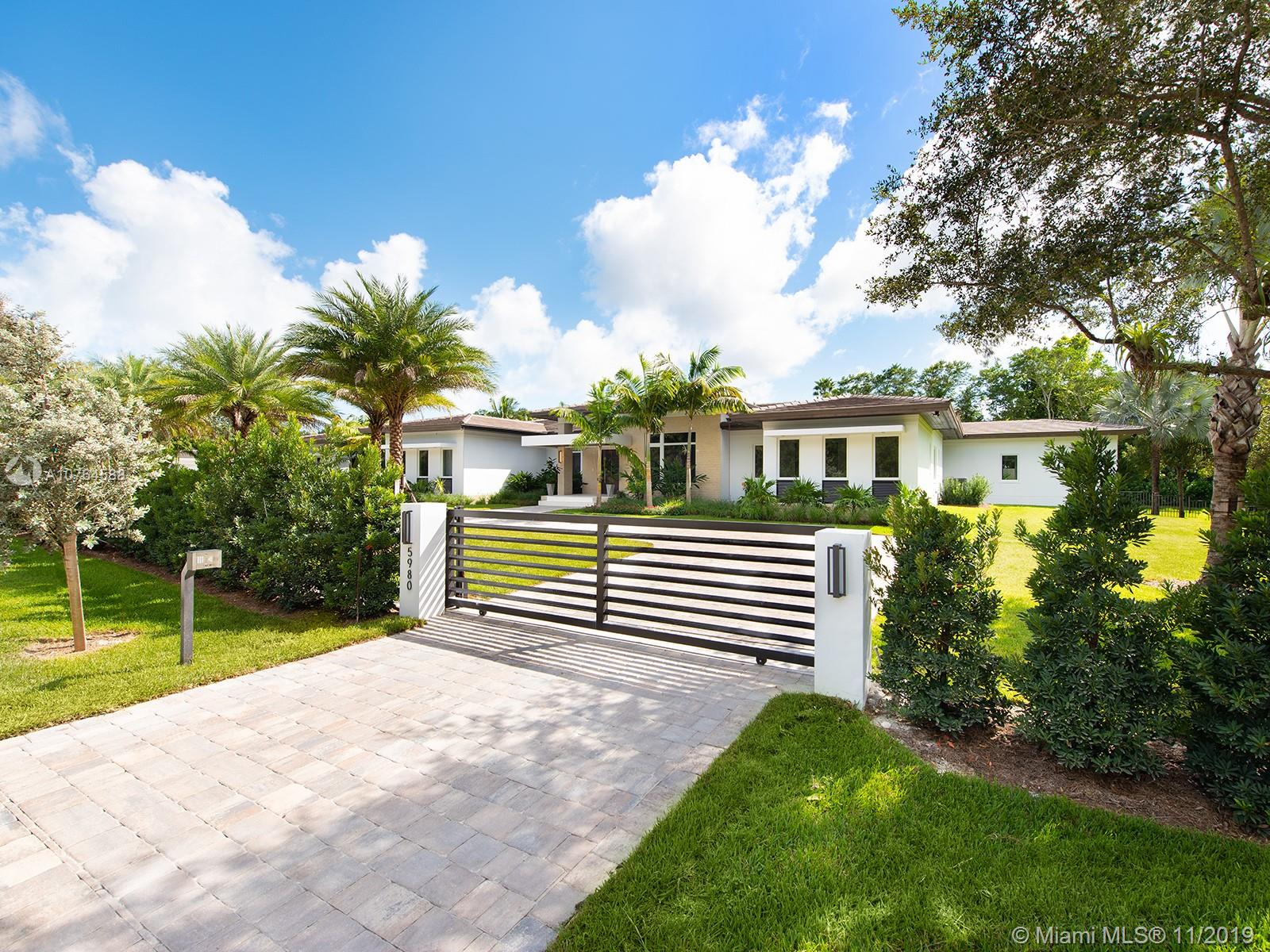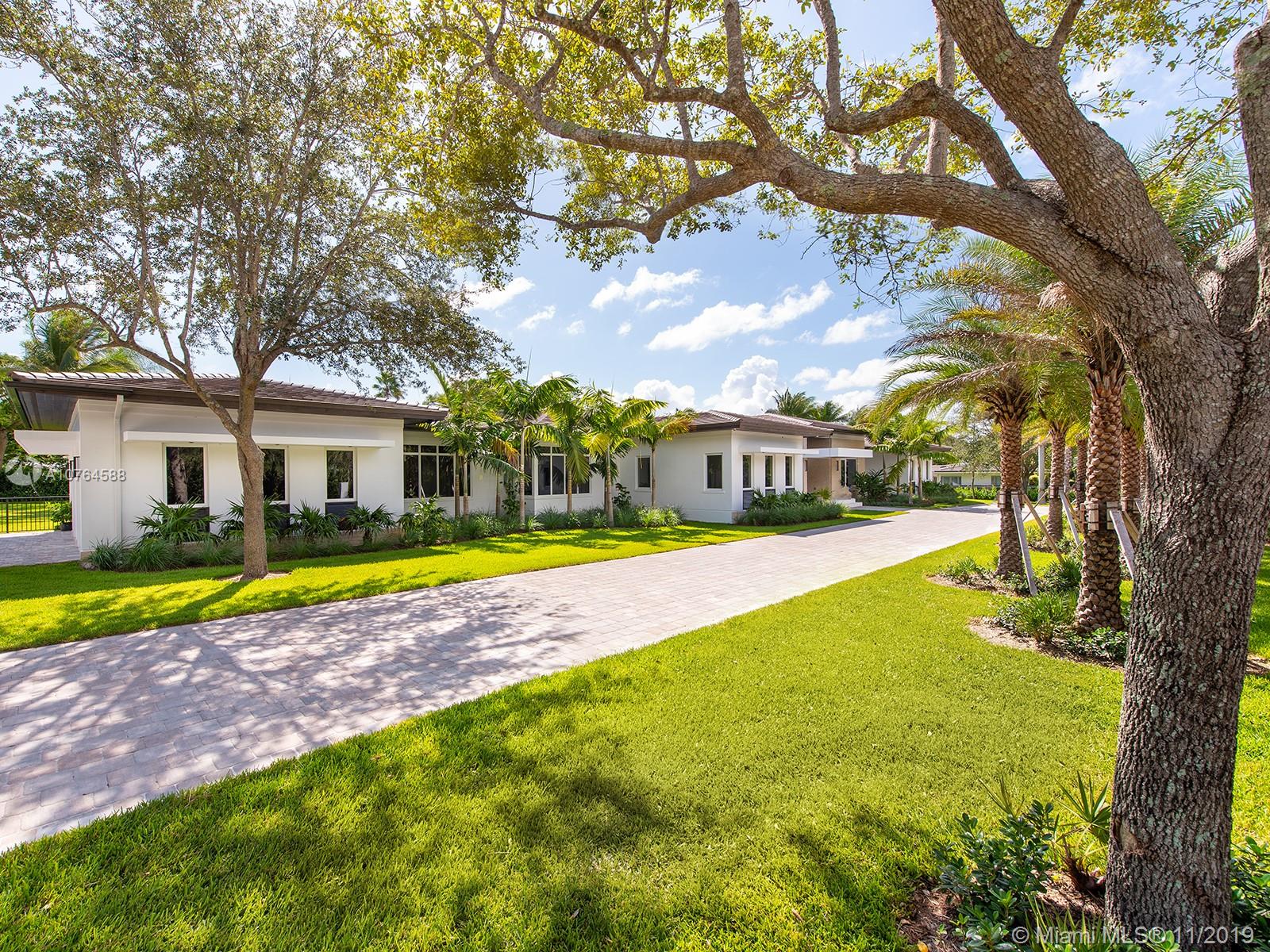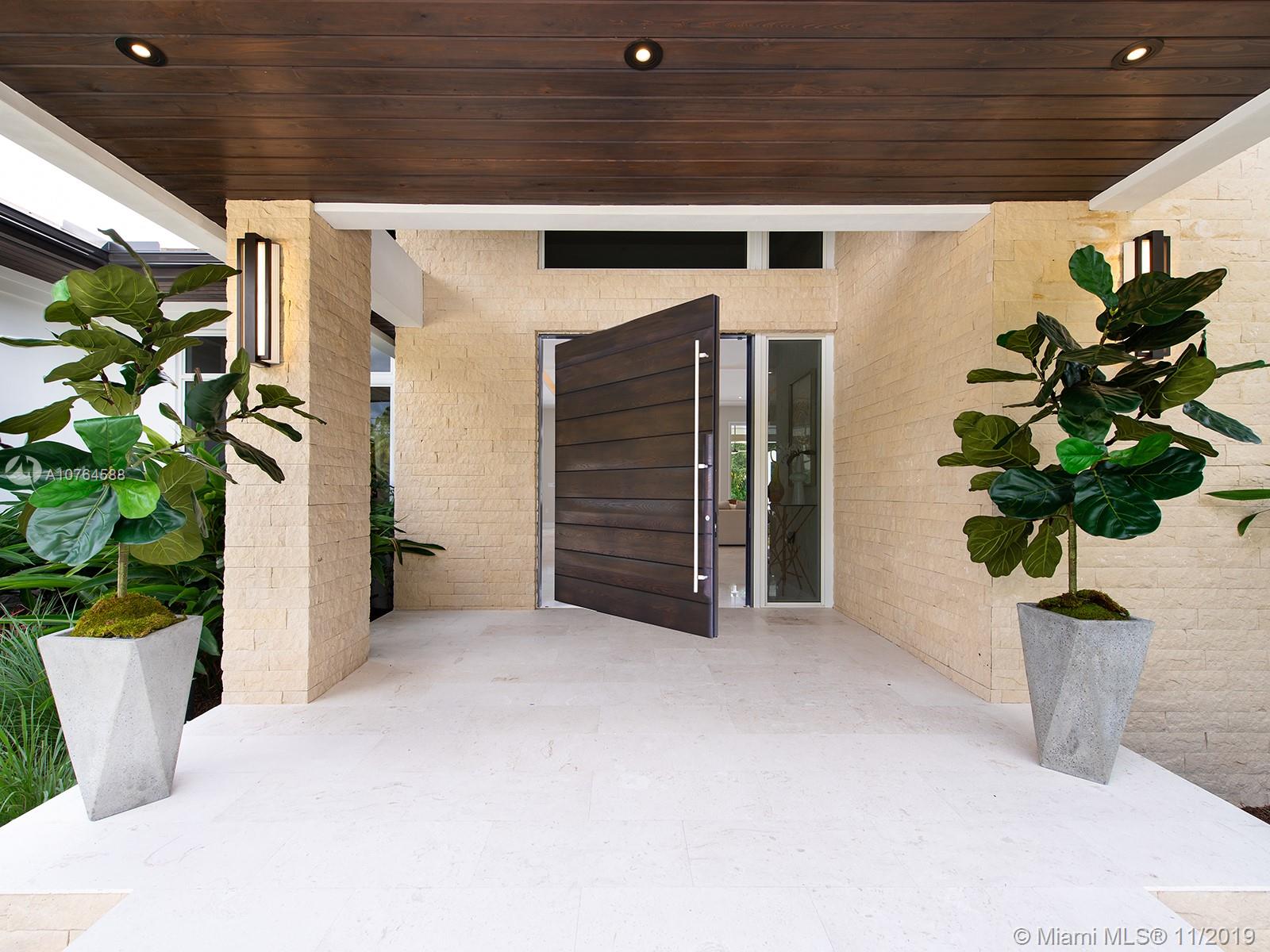For more information regarding the value of a property, please contact us for a free consultation.
5980 SW 120th St Pinecrest, FL 33156
Want to know what your home might be worth? Contact us for a FREE valuation!

Our team is ready to help you sell your home for the highest possible price ASAP
Key Details
Sold Price $4,200,000
Property Type Single Family Home
Sub Type Single Family Residence
Listing Status Sold
Purchase Type For Sale
Square Footage 7,717 sqft
Price per Sqft $544
Subdivision Town & Ranch Ests
MLS Listing ID A10764588
Sold Date 03/03/20
Style One Story
Bedrooms 6
Full Baths 7
Half Baths 1
Construction Status New Construction
HOA Y/N No
Year Built 2019
Annual Tax Amount $17,287
Tax Year 2018
Contingent 3rd Party Approval
Lot Size 1.270 Acres
Property Description
Spectacular and Striking! Brand new transitional one story masterpiece! Sleek architectural design with modern flair! Situated on excellent oversized 55300 sf lot in prime Pinecrest! Imposing entry with two gated entry and 3 cg!Finest finishes and detailed attention throughout. Open floor plan! Elegant formal living and dining rooms! Gorgeous gourmet chef ultra deluxe kitchen with all most current modern appliances! Lavish master suite w/ sitting room and designer spa luxurious bath! All bedrooms are generously sized ensuites with beautiful baths! Fabulous family room with wet bar! Addl. media/play room, office. Separate guest quarter and staff suites! Marble floor,quartez counters & outdoor gazebo with Blt-in Grill! Inviting large patio and sparking pool! Much more!A gem! Over 10000 SF!
Location
State FL
County Miami-dade County
Community Town & Ranch Ests
Area 50
Interior
Interior Features Wet Bar, Breakfast Bar, Bedroom on Main Level, Breakfast Area, Closet Cabinetry, Dining Area, Separate/Formal Dining Room, Entrance Foyer, Eat-in Kitchen, First Floor Entry, Handicap Access, Kitchen Island, Custom Mirrors, Main Level Master, Pantry, Sitting Area in Master, Split Bedrooms, Walk-In Closet(s), Attic
Heating Central, Electric, Zoned
Cooling Central Air, Electric, Zoned
Flooring Marble
Window Features Casement Window(s),Impact Glass
Appliance Built-In Oven, Dryer, Dishwasher, Electric Water Heater, Disposal, Gas Range, Microwave, Refrigerator, Washer
Exterior
Exterior Feature Fence, Security/High Impact Doors, Lighting, Outdoor Grill, Patio
Parking Features Attached
Garage Spaces 3.0
Pool In Ground, Pool
Community Features Other
View Garden, Pool
Roof Type Flat,Tile
Street Surface Paved
Handicap Access Accessibility Features, Other
Porch Patio
Garage Yes
Building
Lot Description 1-2 Acres, Sprinklers Automatic, Sprinkler System
Faces North
Story 1
Sewer Septic Tank
Water Public, Well
Architectural Style One Story
Structure Type Block
New Construction true
Construction Status New Construction
Schools
Elementary Schools Pinecrest
Middle Schools Palmetto
High Schools Miami Palmetto
Others
Senior Community No
Tax ID 20-50-13-003-0041
Security Features Security System Owned
Acceptable Financing Cash, Conventional
Listing Terms Cash, Conventional
Financing Conventional
Special Listing Condition Listed As-Is
Read Less
Bought with Brown Harris Stevens



