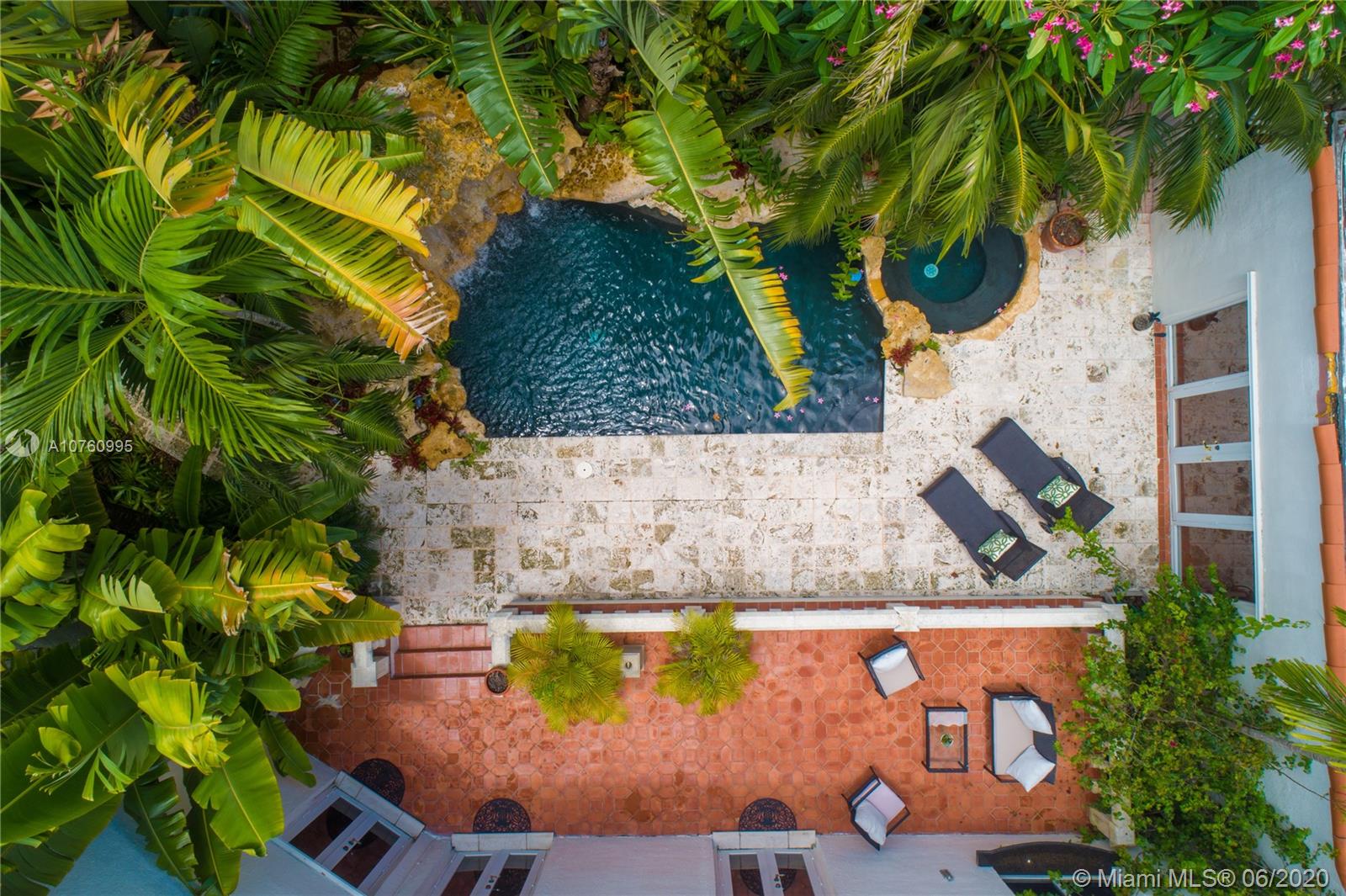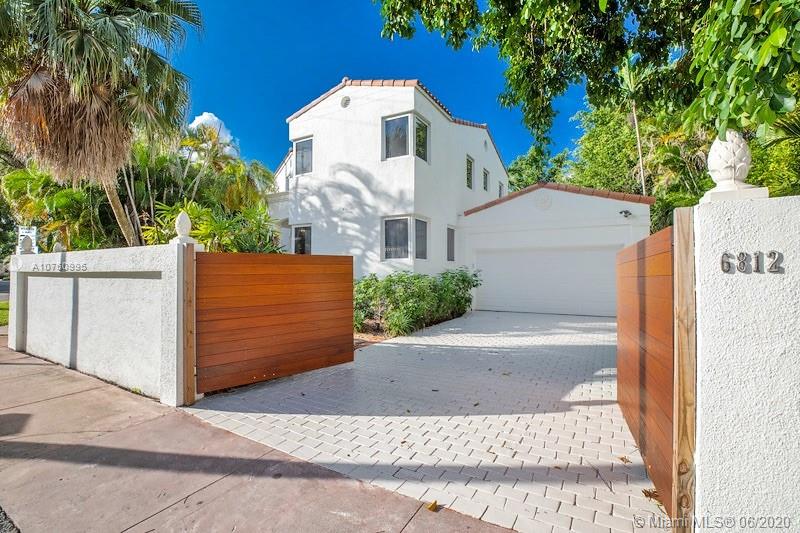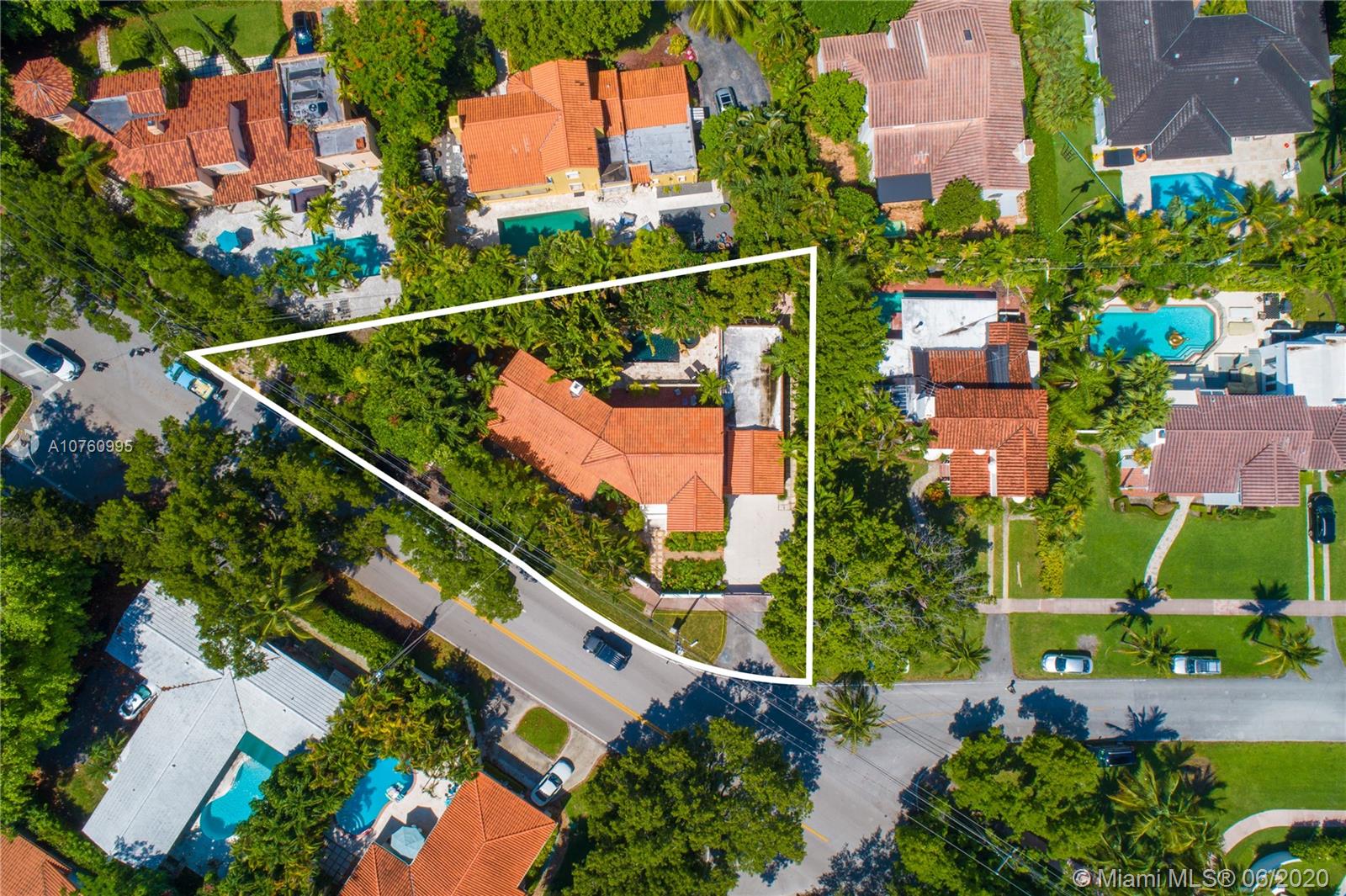For more information regarding the value of a property, please contact us for a free consultation.
6812 San Vicente St Coral Gables, FL 33146
Want to know what your home might be worth? Contact us for a FREE valuation!

Our team is ready to help you sell your home for the highest possible price ASAP
Key Details
Sold Price $1,300,000
Property Type Single Family Home
Sub Type Single Family Residence
Listing Status Sold
Purchase Type For Sale
Square Footage 3,847 sqft
Price per Sqft $337
Subdivision Coral Gables Riviera Sec
MLS Listing ID A10760995
Sold Date 11/24/20
Style Detached,Two Story
Bedrooms 5
Full Baths 4
Half Baths 1
Construction Status Resale
HOA Y/N No
Year Built 1935
Annual Tax Amount $18,805
Tax Year 2018
Contingent Pending Inspections
Lot Size 10,412 Sqft
Property Description
Centrally located retreat is larger than you think! This charming and gated 1930's Gables home boasts 5 bedrooms, 4.5 bath + home office. Escape the hustle and bustle and enjoy this tropical, peaceful Miami oasis. High ceilings, wood floors, cozy fireplace and lots of surprise alcoves like a wine bar off the living room make this home an unexpected rare find! Wide open living space leads to peaceful sunroom with floor to ceiling windows overlooking lushly landscaped yard. The heated pool and spa feature a cascading tropical-style waterfall that is a beautiful focal point. Bring your toothbrush and move in or consider some minor renovations to open up the floor plan even more - see renderings included with photos. Owner will include plans with purchase. Spacious guest house.
Location
State FL
County Miami-dade County
Community Coral Gables Riviera Sec
Area 41
Direction Le Jeune Road to San Vicente
Interior
Interior Features Built-in Features, Bedroom on Main Level, French Door(s)/Atrium Door(s), First Floor Entry, Fireplace, Upper Level Master, Walk-In Closet(s)
Heating Central
Cooling Central Air, Wall/Window Unit(s)
Flooring Carpet, Tile, Wood
Fireplace Yes
Appliance Built-In Oven, Dryer, Dishwasher, Electric Range, Disposal, Microwave, Refrigerator, Washer
Laundry In Garage
Exterior
Exterior Feature Deck, Fruit Trees
Parking Features Attached
Garage Spaces 2.0
Pool In Ground, Pool
View Garden
Roof Type Other
Porch Deck
Garage Yes
Building
Lot Description < 1/4 Acre
Faces East
Story 2
Sewer Septic Tank
Water Public
Architectural Style Detached, Two Story
Level or Stories Two
Additional Building Guest House
Structure Type Other
Construction Status Resale
Others
Senior Community No
Tax ID 03-41-29-028-2390
Acceptable Financing Cash, Conventional
Listing Terms Cash, Conventional
Financing Other,See Remarks
Read Less
Bought with Biscayne Capital Real Estate



