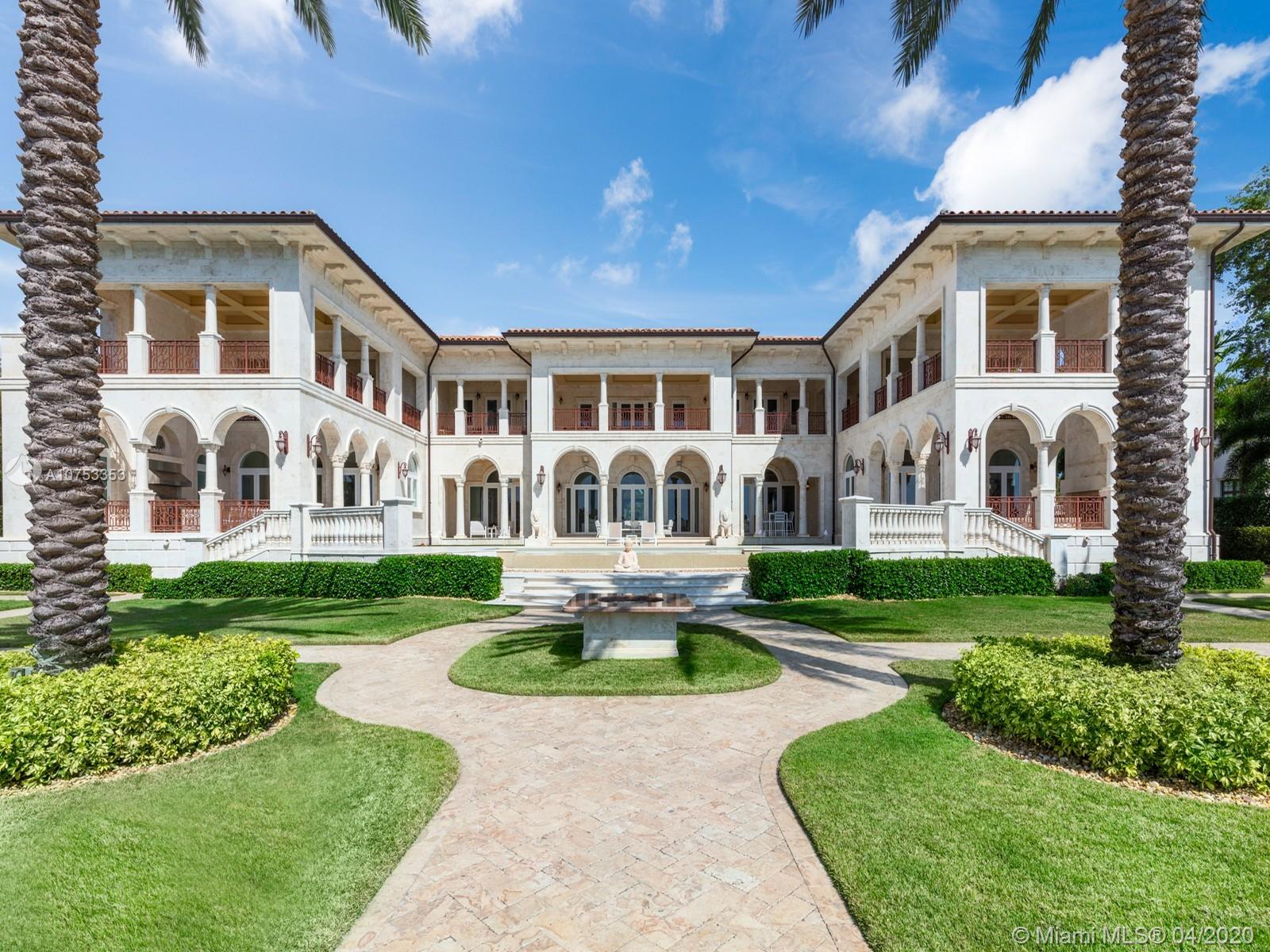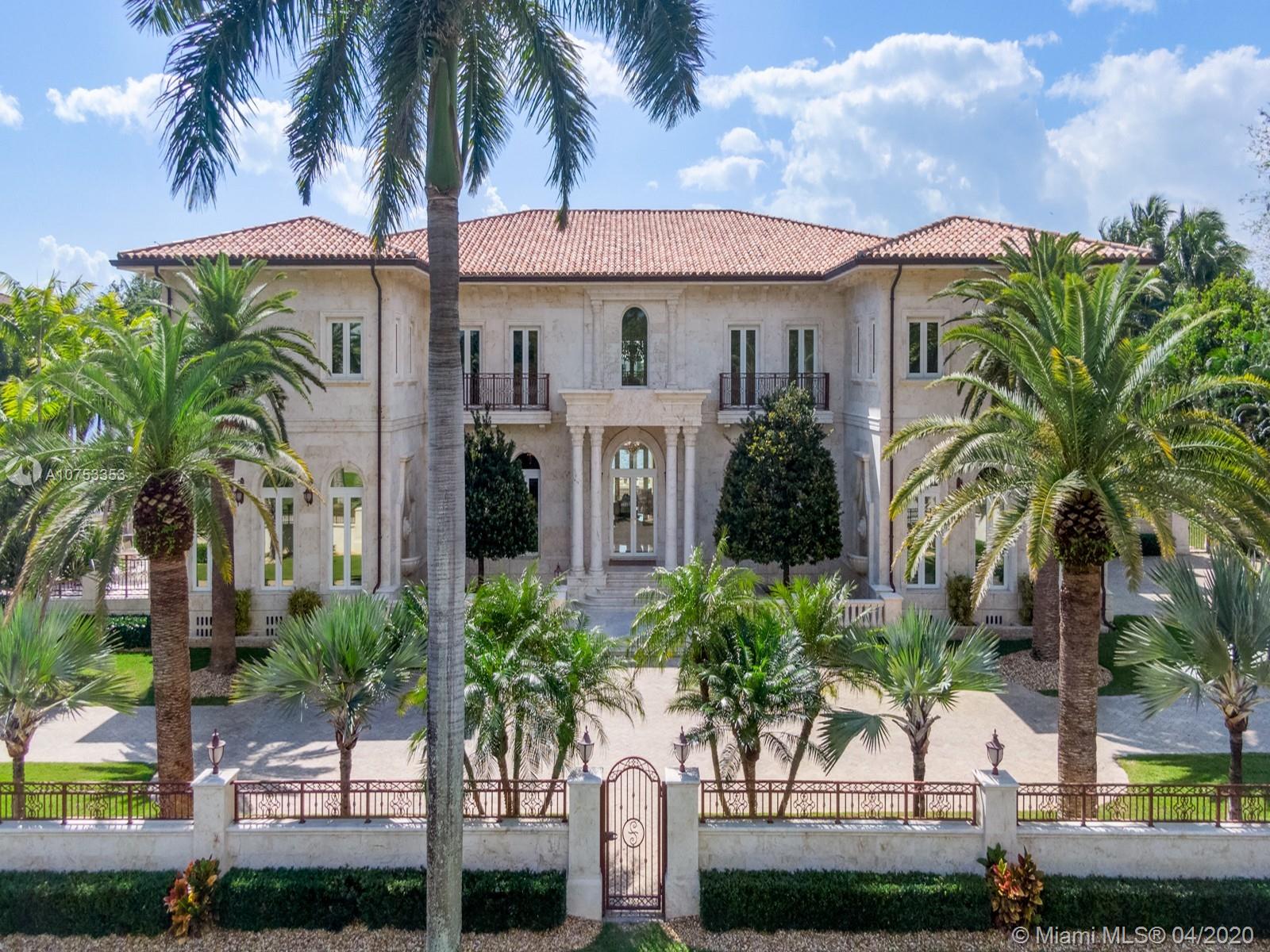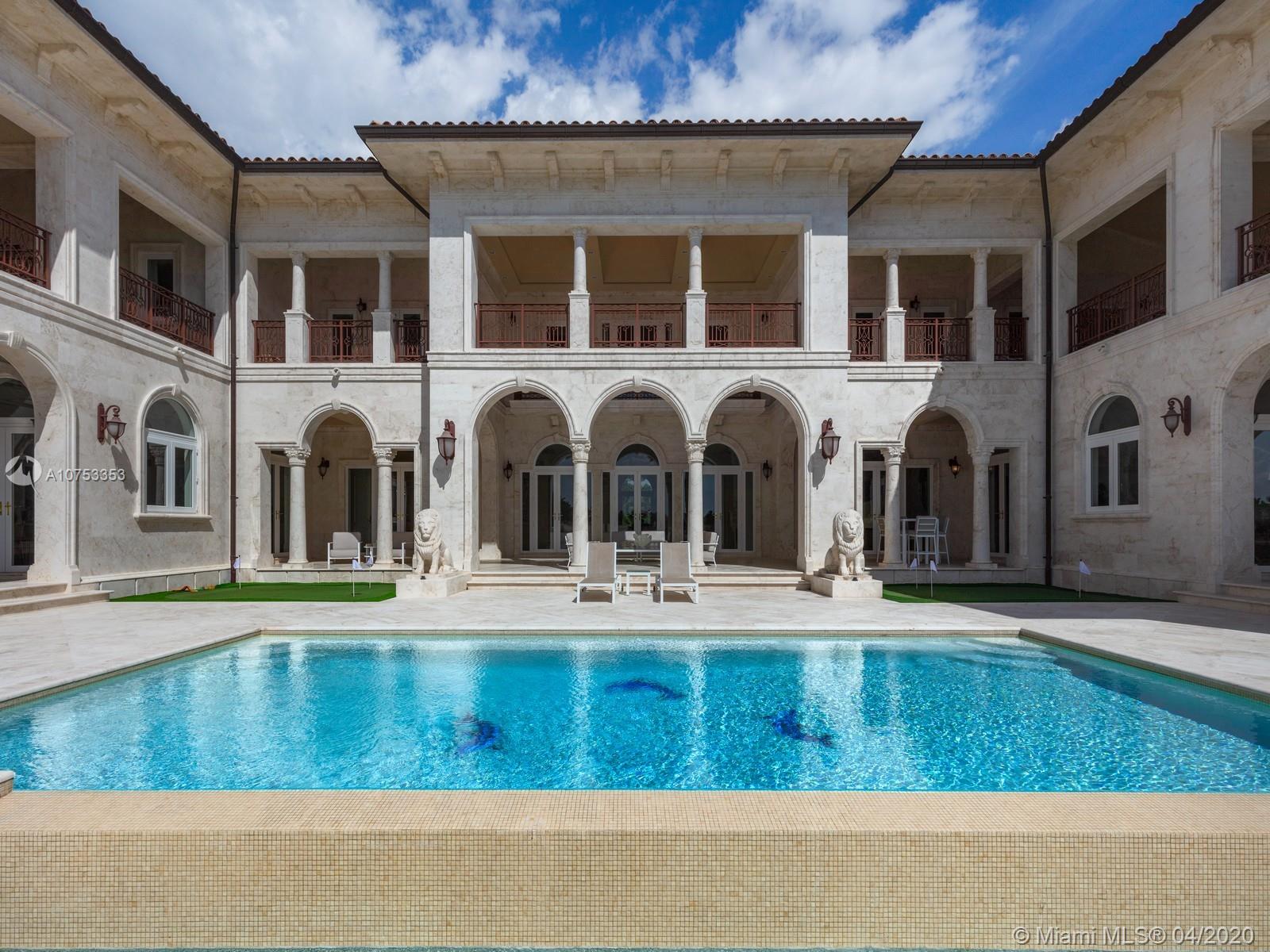For more information regarding the value of a property, please contact us for a free consultation.
530 Arvida Pkwy Coral Gables, FL 33156
Want to know what your home might be worth? Contact us for a FREE valuation!

Our team is ready to help you sell your home for the highest possible price ASAP
Key Details
Sold Price $25,000,000
Property Type Single Family Home
Sub Type Single Family Residence
Listing Status Sold
Purchase Type For Sale
Square Footage 13,216 sqft
Price per Sqft $1,891
Subdivision Gables Estates No 3
MLS Listing ID A10753353
Sold Date 09/07/21
Style Detached,Mediterranean,Two Story
Bedrooms 8
Full Baths 9
Half Baths 5
Construction Status Resale
HOA Fees $625/ann
HOA Y/N Yes
Year Built 2012
Annual Tax Amount $211,279
Tax Year 2018
Contingent No Contingencies
Lot Size 0.990 Acres
Property Description
Two story Palatial/Neo-Classical Italian style villa designed by renowned architect Ramon Pacheco. This Dream home is 18,073 total sq feet, w/14,443 adjusted living area, facing south on wide Gables Estates lagoon with marble veneer walls & custom carved stone elements throughout. 200 feet of new seawall with 140 foot dock. 2,888 sq feet first floor covered terrace & 1,222 sq feet second floor covered terrace area. Huge Master suite with his/her bath with huge walk in closets, 5 additional En suite bedrooms & 2 bedroom staff quarter. Exquisite Venetian Plaster with carved plaster moldings throughout, 2 story foyer with crystal chandeliers. Custom crafted kitchen with butlers pantry, 600 bottle custom wood wine cellar. Library/Office with fireplace, private side entry. Huge Gym w/full bath.
Location
State FL
County Miami-dade County
Community Gables Estates No 3
Area 51
Direction Gables Estates Entrance south at Old Cutler and Kendall Dr
Interior
Interior Features Built-in Features, Bedroom on Main Level, Breakfast Area, Closet Cabinetry, Eat-in Kitchen, First Floor Entry, Fireplace, Living/Dining Room, Custom Mirrors, Sitting Area in Master, Upper Level Master, Bar, Air Filtration, Elevator, Intercom
Heating Electric
Cooling Central Air, Ceiling Fan(s)
Flooring Marble
Equipment Air Purifier, Intercom
Fireplace Yes
Window Features Arched,Blinds,Drapes
Appliance Dryer, Dishwasher, Electric Water Heater, Freezer, Disposal, Gas Range, Microwave, Refrigerator, Self Cleaning Oven, Washer, Humidifier
Exterior
Exterior Feature Balcony, Barbecue, Security/High Impact Doors, Lighting, Outdoor Grill, Outdoor Shower, Porch
Parking Features Detached
Garage Spaces 3.0
Carport Spaces 5
Pool Concrete, Heated, In Ground, Pool
Community Features Boat Facilities, Club Membership Available, Maintained Community
Utilities Available Cable Available
Waterfront Description Bay Front,Lagoon,Ocean Access
View Y/N Yes
View Bay, Lagoon
Roof Type Concrete
Porch Balcony, Open, Porch
Garage Yes
Building
Lot Description 1-2 Acres, Sprinklers Automatic
Faces South
Story 2
Sewer Public Sewer
Water Public
Architectural Style Detached, Mediterranean, Two Story
Level or Stories Two
Structure Type Brick,Block
Construction Status Resale
Schools
Elementary Schools Sunset
Middle Schools Ponce De Leon
High Schools Coral Gables
Others
Pets Allowed Conditional, Yes
HOA Fee Include Cable TV,Trash
Senior Community No
Tax ID 03-51-05-002-0190
Acceptable Financing Cash, Owner May Carry
Listing Terms Cash, Owner May Carry
Financing Cash
Pets Allowed Conditional, Yes
Read Less
Bought with Mocca Realty, LLC.



