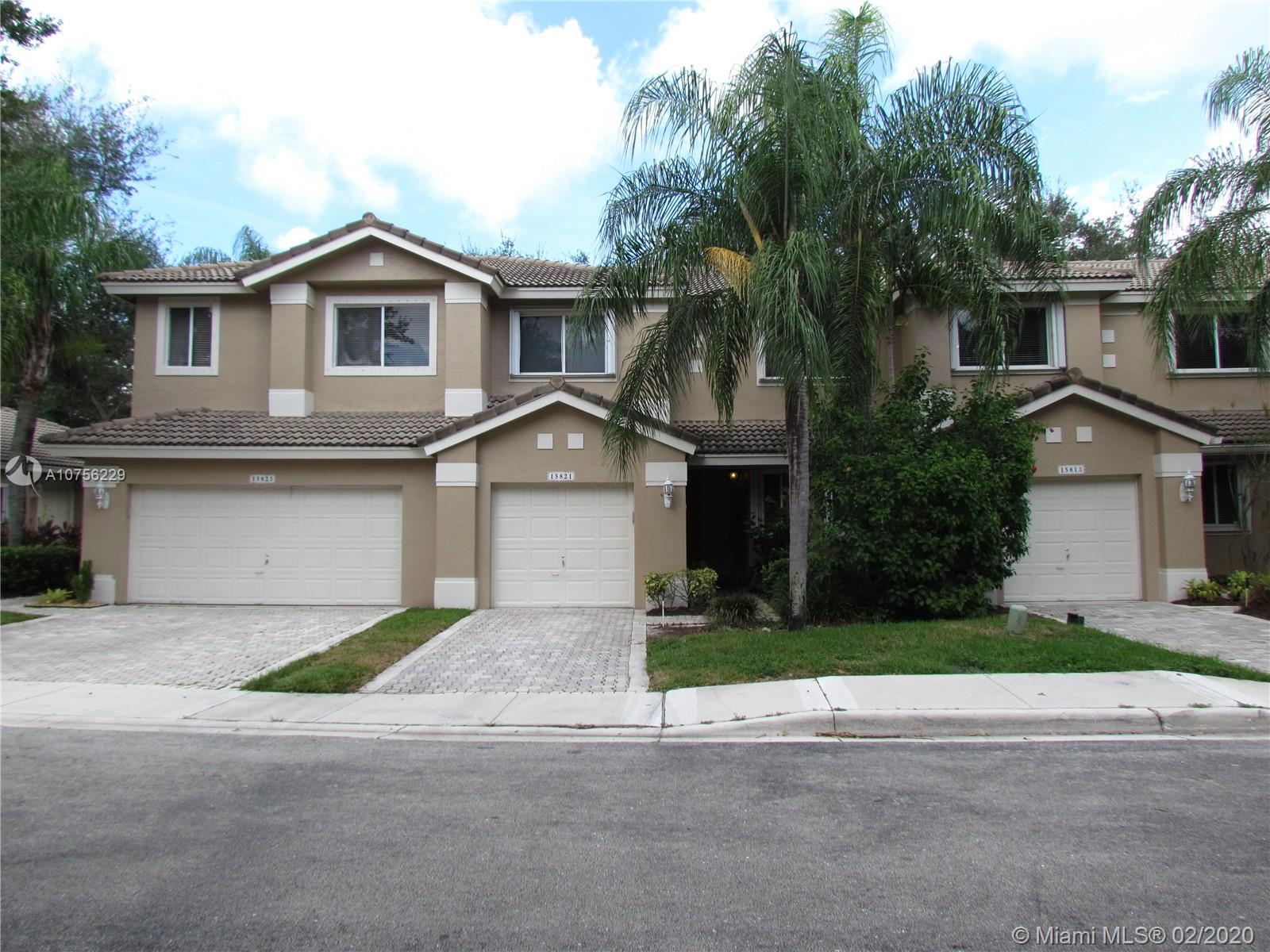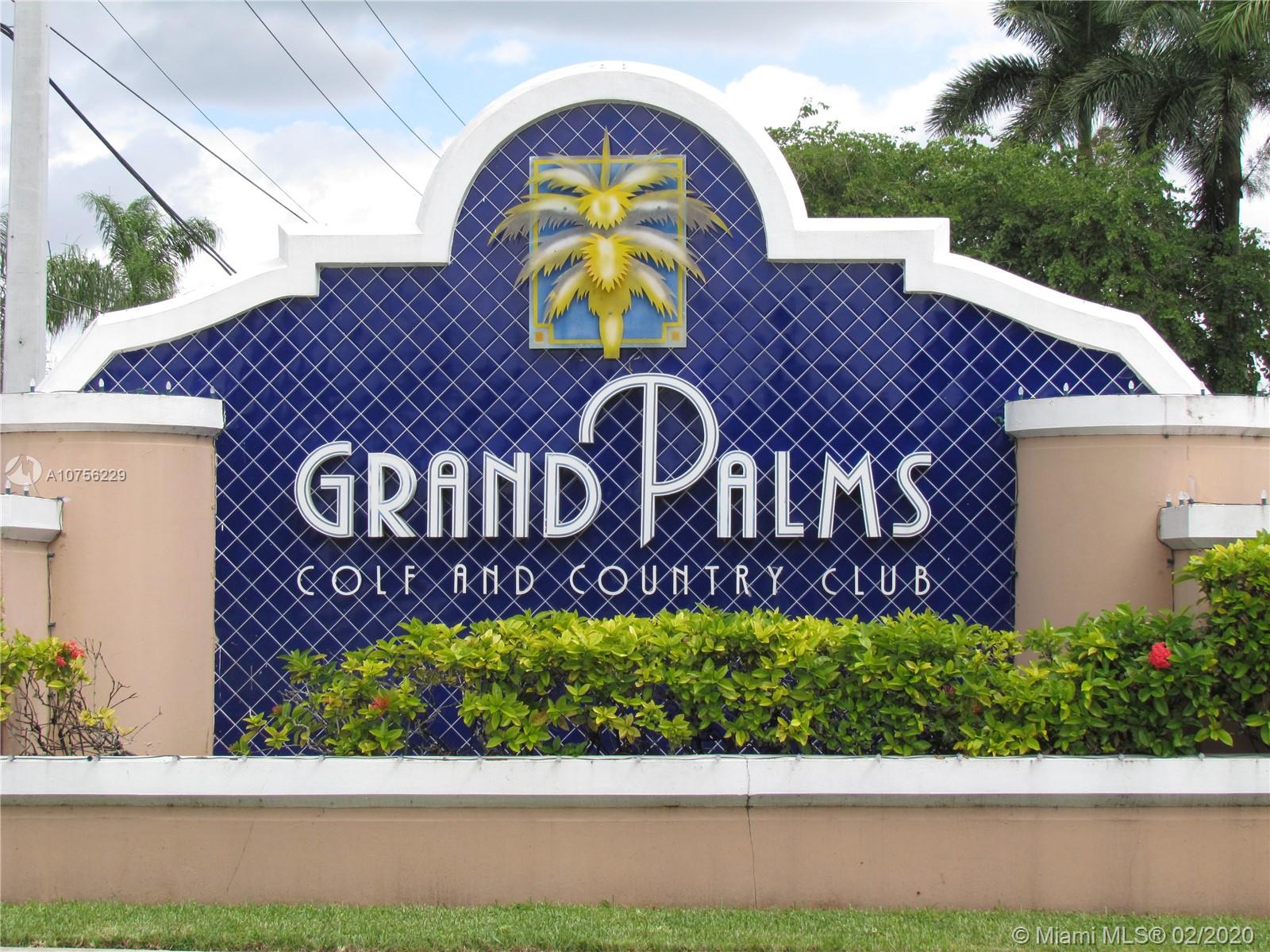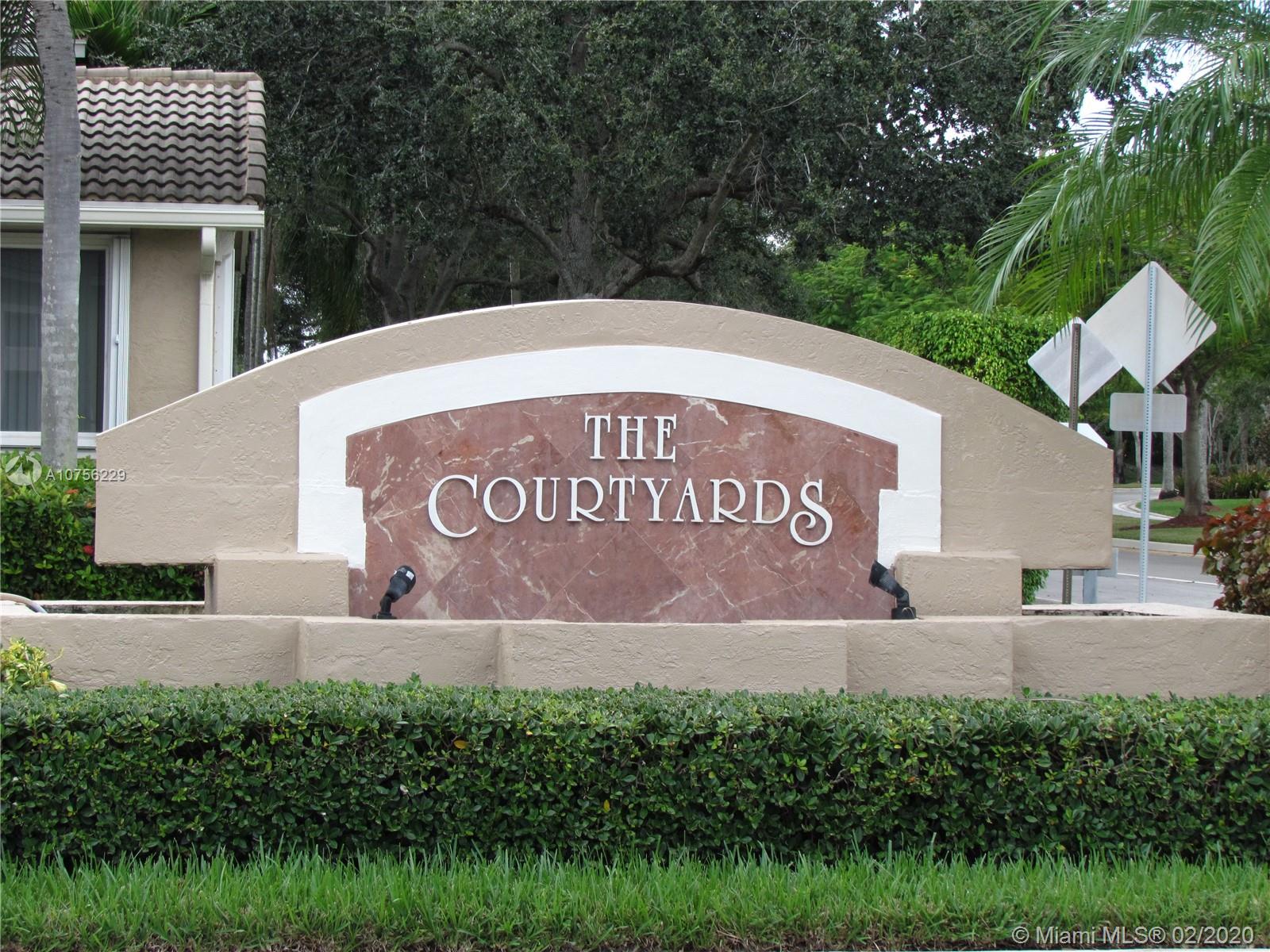For more information regarding the value of a property, please contact us for a free consultation.
15821 SW 10th St #15821 Pembroke Pines, FL 33027
Want to know what your home might be worth? Contact us for a FREE valuation!

Our team is ready to help you sell your home for the highest possible price ASAP
Key Details
Sold Price $310,000
Property Type Townhouse
Sub Type Townhouse
Listing Status Sold
Purchase Type For Sale
Square Footage 1,592 sqft
Price per Sqft $194
Subdivision Hollywood Lakes Country C
MLS Listing ID A10756229
Sold Date 05/29/20
Style Cluster Home
Bedrooms 3
Full Baths 2
Half Baths 1
Construction Status Resale
HOA Fees $449/mo
HOA Y/N Yes
Year Built 1997
Annual Tax Amount $5,054
Tax Year 2018
Contingent No Contingencies
Property Description
BEST LOCATION in Pembroke Pines. Move fast on this beautiful well maintained 3 bedrooms 2.5 baths, 1 car garage townhouse. What's great about this unit is the master bedroom is downstairs. All living area has newly updated ceramic floors, kitchen updated with newer stainless steel appliances, wood floor in master bedroom. Townhouse is totally protected with accordian shutters. Newly painted, fans in every room, private patio to relax with no backyard neighbor. This townhouse is in the prestigious community of Grand Palms which is close to I-75, all the shopping like Costco, Pembroke Gardens, Wholefoods, Trader Joe's, Walmart and much more. Enjoy the community pool in your Courtyards community. All your landscaping is taken care of by the HOA. Best deal in town. Hurry before its gone.
Location
State FL
County Broward County
Community Hollywood Lakes Country C
Area 3980
Direction Follow your GPS
Interior
Interior Features First Floor Entry, Living/Dining Room, Main Level Master
Heating Central
Cooling Central Air
Flooring Tile
Window Features Blinds
Appliance Dishwasher, Electric Range, Electric Water Heater, Disposal, Microwave, Refrigerator
Exterior
Exterior Feature Patio, Storm/Security Shutters
Garage Spaces 1.0
Pool Association
Utilities Available Cable Available
Amenities Available Pool, Trail(s)
View Garden
Porch Patio
Garage Yes
Building
Faces West
Architectural Style Cluster Home
Structure Type Block
Construction Status Resale
Schools
Elementary Schools Silver Palms
Middle Schools Walter C. Young
High Schools Flanagan;Charls
Others
Pets Allowed Conditional, Yes
HOA Fee Include Common Areas,Cable TV,Maintenance Grounds,Maintenance Structure,Parking,Pool(s),Roof,Security
Senior Community No
Tax ID 514016130162
Acceptable Financing Cash, Conventional, FHA, VA Loan
Listing Terms Cash, Conventional, FHA, VA Loan
Financing VA
Pets Allowed Conditional, Yes
Read Less
Bought with One Sotheby's International Realty



