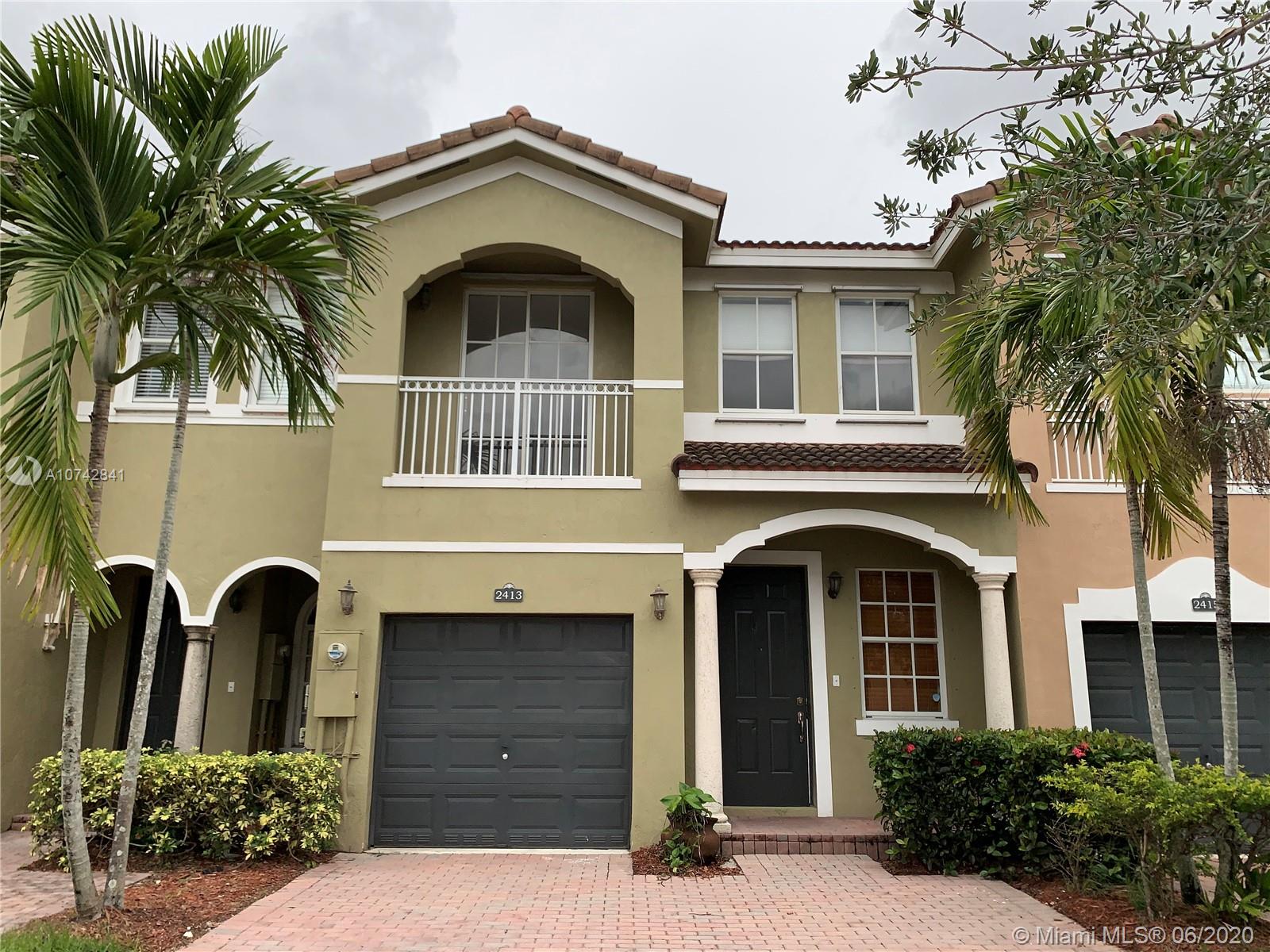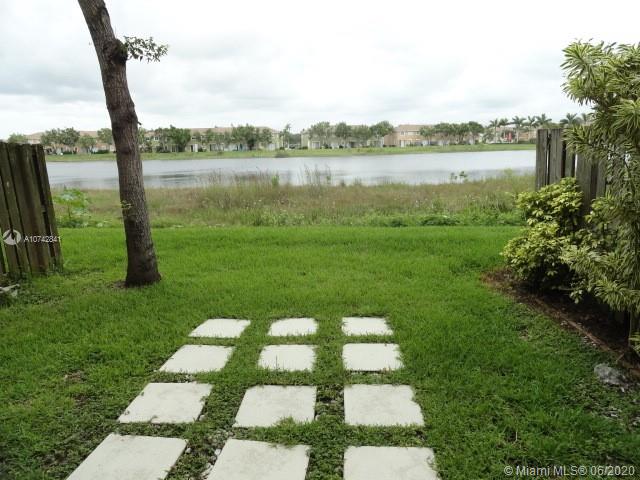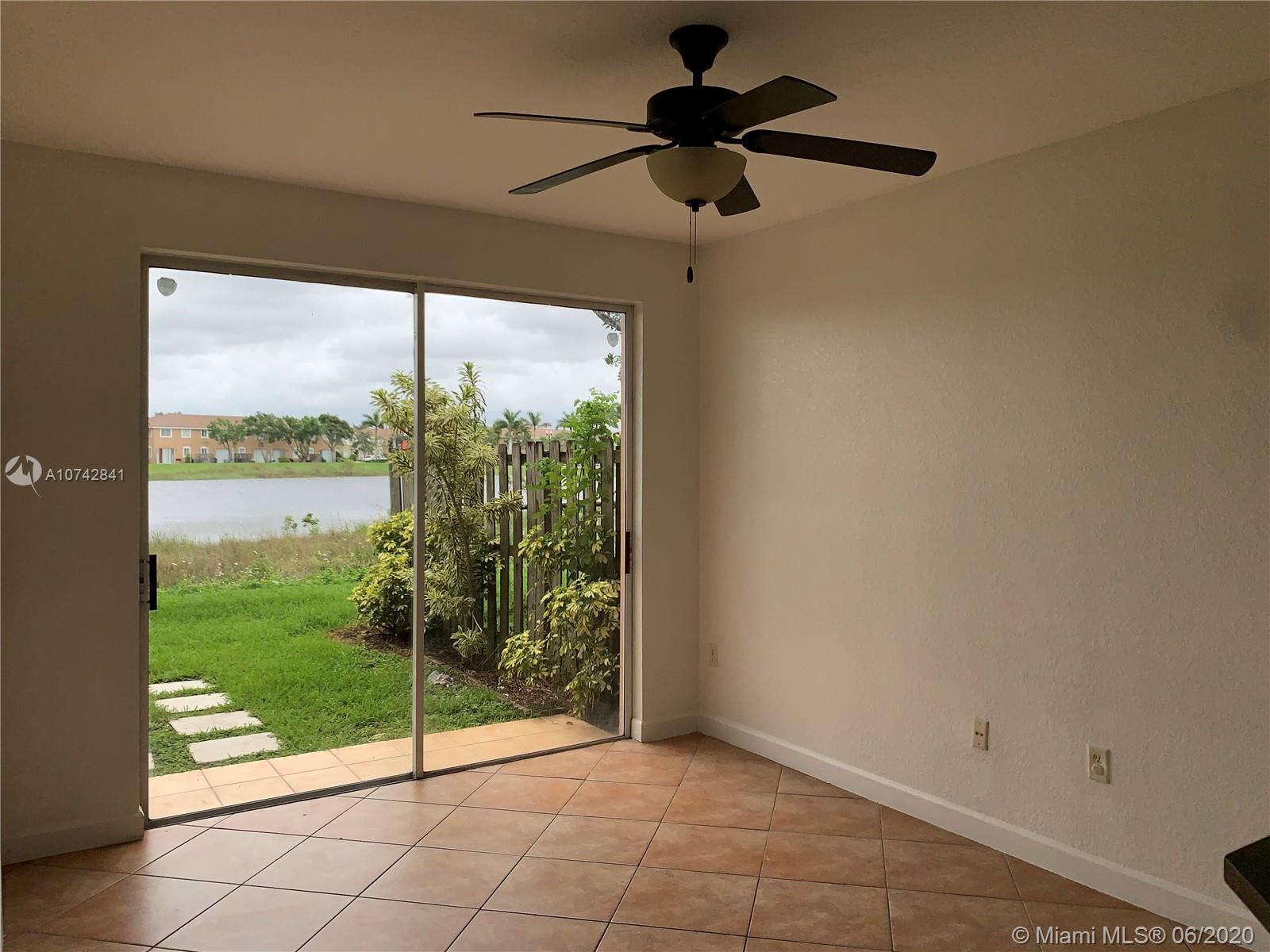For more information regarding the value of a property, please contact us for a free consultation.
2413 SE 14th St #- Homestead, FL 33035
Want to know what your home might be worth? Contact us for a FREE valuation!

Our team is ready to help you sell your home for the highest possible price ASAP
Key Details
Sold Price $223,000
Property Type Townhouse
Sub Type Townhouse
Listing Status Sold
Purchase Type For Sale
Square Footage 1,883 sqft
Price per Sqft $118
Subdivision Keys Garden
MLS Listing ID A10742841
Sold Date 07/13/20
Bedrooms 4
Full Baths 3
Construction Status Resale
HOA Fees $170/mo
HOA Y/N Yes
Year Built 2007
Annual Tax Amount $5,282
Tax Year 2019
Contingent Pending Inspections
Property Description
Move-In Ready...Lakefront Townhouse! Fantastic 2 Story Townhome/4 Bedrooms/3 Bathrooms/1 Car garage in a gated community with roving security. Unit model has 1 Bedroom & 1 Full Bathroom on 1st floor and the rest of rooms and laundry room on 2nd floor. Tiled in main living areas and carpet in bedrooms. Granite counter tops and stainless steel appliances in kitchen. Spacious layout with double walk-in closets in master bedroom and linen closet in laundry room. Community amenities offer a large community pool, children's play area and lakes. Vacant, Easy to Show and Ready to Go!
Location
State FL
County Miami-dade County
Community Keys Garden
Area 79
Direction Entry is at the Seascape Pointe formally Palm Breeze. South Canal drive to guard gate entry, must have real estate card and license with Drivers license to enter.
Interior
Interior Features Breakfast Bar, Bedroom on Main Level, Dining Area, Separate/Formal Dining Room, First Floor Entry, Main Living Area Entry Level, Upper Level Master, Walk-In Closet(s)
Heating Central
Cooling Central Air
Flooring Carpet, Ceramic Tile, Tile
Appliance Dishwasher, Electric Range, Electric Water Heater, Disposal, Microwave, Refrigerator
Exterior
Exterior Feature Storm/Security Shutters
Parking Features Attached
Garage Spaces 1.0
Pool Association
Utilities Available Cable Available
Amenities Available Clubhouse, Fitness Center, Barbecue, Picnic Area, Playground, Pool
Waterfront Description Lake Front,Waterfront
View Y/N Yes
View Lake
Garage Yes
Building
Faces South
Structure Type Block
Construction Status Resale
Others
Pets Allowed Conditional, Yes
HOA Fee Include Cable TV,Maintenance Grounds,Maintenance Structure,Pool(s),Security
Senior Community No
Tax ID 10-79-21-026-0610
Acceptable Financing Cash, Conventional, FHA, VA Loan
Listing Terms Cash, Conventional, FHA, VA Loan
Financing VA
Special Listing Condition Listed As-Is
Pets Allowed Conditional, Yes
Read Less
Bought with The Keyes Company



