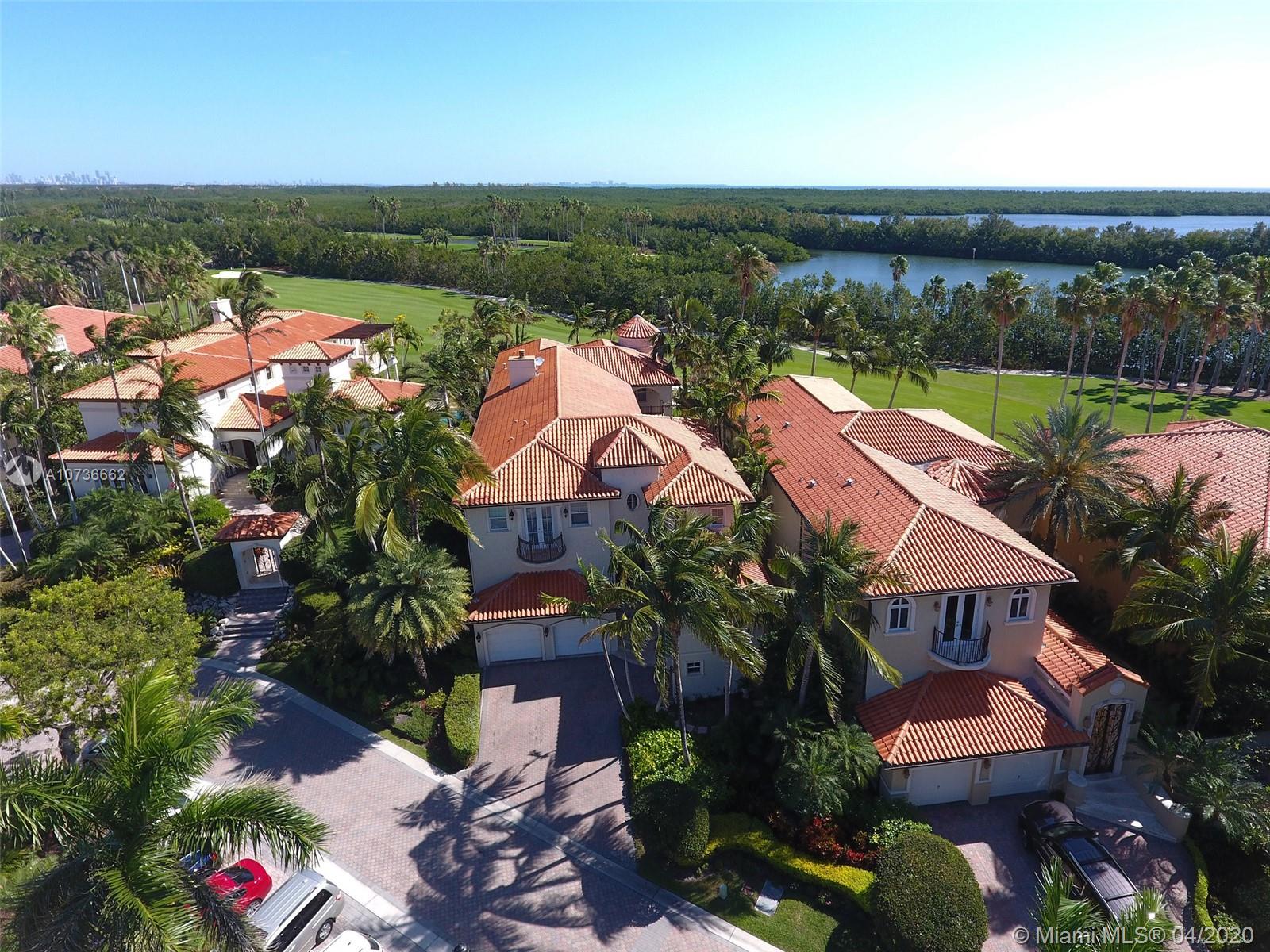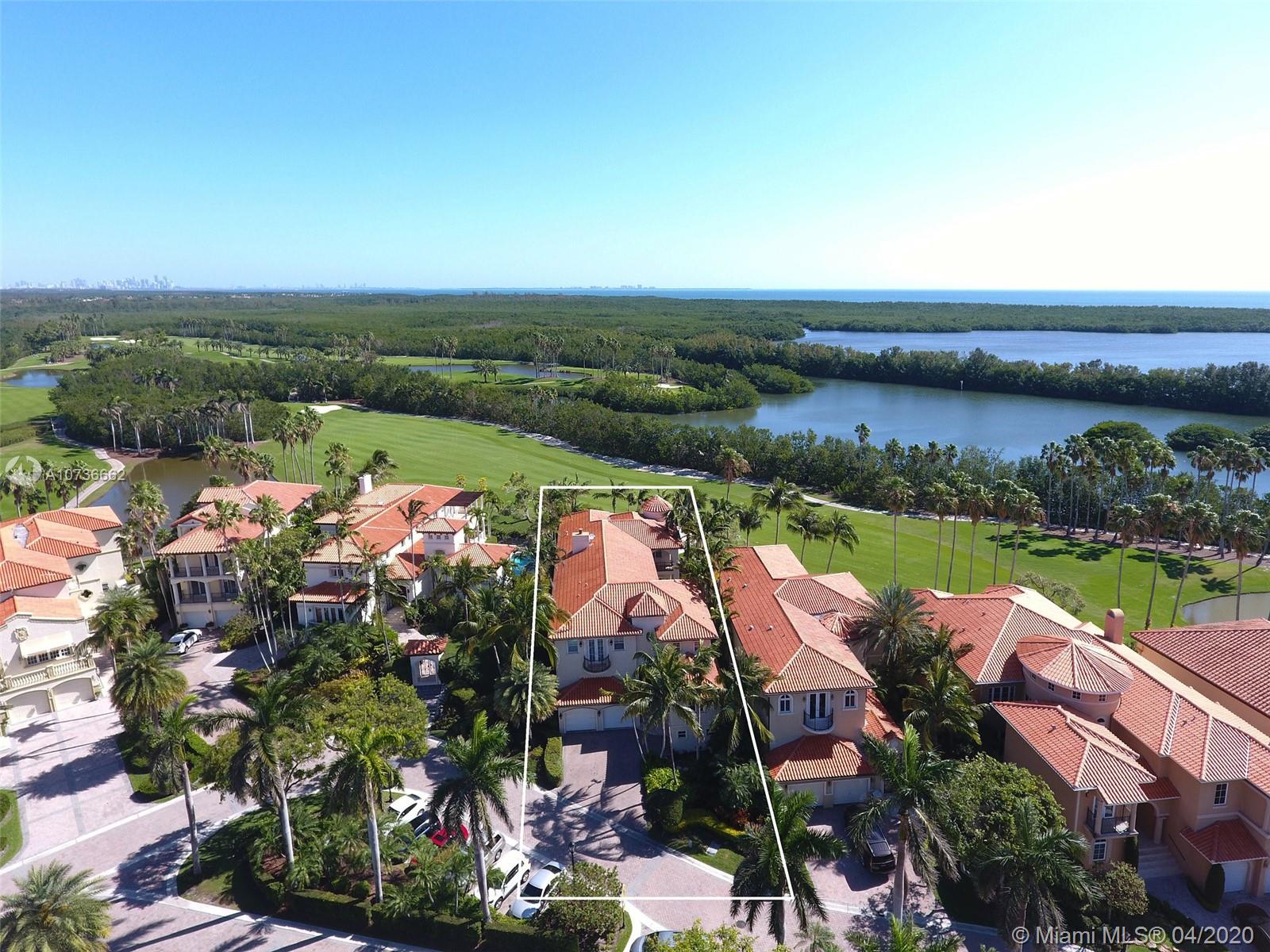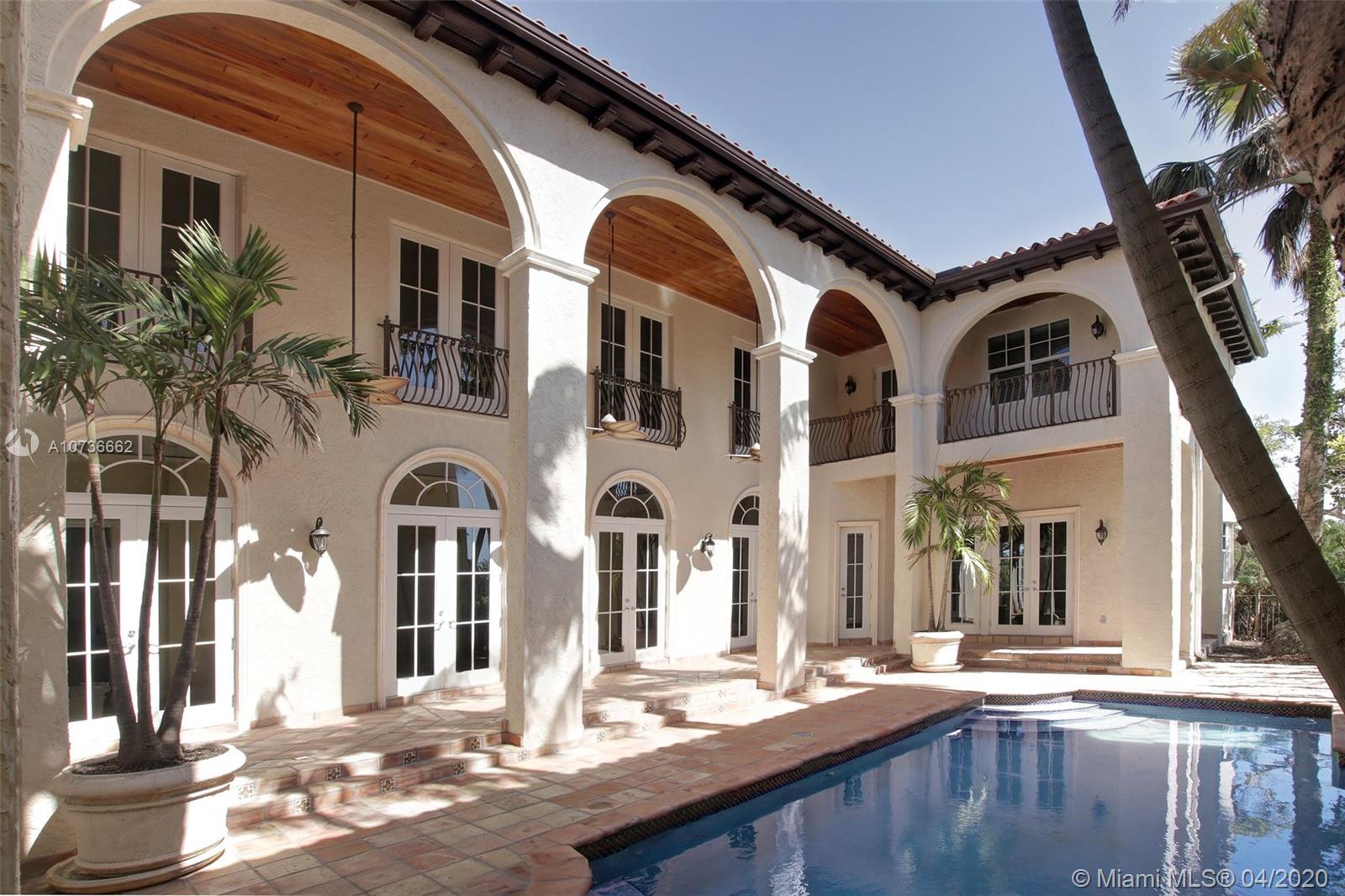For more information regarding the value of a property, please contact us for a free consultation.
13679 Deering Bay Dr Coral Gables, FL 33158
Want to know what your home might be worth? Contact us for a FREE valuation!

Our team is ready to help you sell your home for the highest possible price ASAP
Key Details
Sold Price $2,100,000
Property Type Single Family Home
Sub Type Single Family Residence
Listing Status Sold
Purchase Type For Sale
Square Footage 6,236 sqft
Price per Sqft $336
Subdivision Deering Bay Estates
MLS Listing ID A10736662
Sold Date 02/18/21
Style Detached,Mediterranean,Two Story
Bedrooms 6
Full Baths 6
Half Baths 1
Construction Status Resale
HOA Fees $858/qua
HOA Y/N Yes
Year Built 2002
Annual Tax Amount $29,130
Tax Year 2018
Contingent Pending Inspections
Lot Size 7,835 Sqft
Property Description
Stunning estate home in private and ultra-secure Deering Bay. Palatial home features gourmet kitchen w/breakfast area, media/family room & enormous master suite overlooking the Arnold Palmer Signature golf course on the shores of Biscayne Bay. This entertaining masterpiece surrounds a courtyard pool & offers one of the largest, most desirable floor plans. Jerusalem tile floors, impact glass, elevator, gas stove & outdoor grill, fireplace, 2-car + golf cart garage, Tesla electric charging station & more! Live the life you've always dreamed of... the resort lifestyle in the City of Coral Gables. Top rated schools too! Golf Membership is also available for separate purchase. Private Showings Available or ask for our 3D Video Tour
Location
State FL
County Miami-dade County
Community Deering Bay Estates
Area 50
Direction Old Cutler Rd to approx. 135 St. to Deering Bay entrance. Once through security, follow DB Drive past the Club & condos, making left at stop sign. Continue past the park to the Estate Homes, stay right, turning left after the center island hedges.
Interior
Interior Features Breakfast Bar, Built-in Features, Bedroom on Main Level, Breakfast Area, Closet Cabinetry, Dining Area, Separate/Formal Dining Room, French Door(s)/Atrium Door(s), Fireplace, High Ceilings, Sitting Area in Master, Upper Level Master, Bar, Attic, Elevator
Heating Central
Cooling Central Air, Ceiling Fan(s), Electric, Zoned
Flooring Marble, Other
Fireplace Yes
Window Features Blinds,Impact Glass
Appliance Built-In Oven, Dryer, Dishwasher, Disposal, Gas Range, Microwave, Refrigerator, Washer
Exterior
Exterior Feature Balcony, Fence, Security/High Impact Doors, Lighting, Outdoor Grill, Patio
Parking Features Attached
Garage Spaces 3.0
Pool Heated, In Ground, Pool
Community Features Club Membership Available, Gated
Utilities Available Cable Available
View Golf Course
Roof Type Barrel
Porch Balcony, Open, Patio
Garage Yes
Building
Lot Description < 1/4 Acre
Faces West
Story 2
Sewer Public Sewer
Water Public
Architectural Style Detached, Mediterranean, Two Story
Level or Stories Two
Structure Type Block
Construction Status Resale
Schools
Elementary Schools Howard Drive
Middle Schools Palmetto
High Schools Miami Palmetto
Others
Pets Allowed Conditional, Yes
HOA Fee Include Common Areas,Maintenance Grounds,Maintenance Structure,Security
Senior Community No
Tax ID 03-50-24-009-0030
Security Features Gated Community,Security Guard
Acceptable Financing Cash, Conventional, Lease Option, Owner May Carry Second
Listing Terms Cash, Conventional, Lease Option, Owner May Carry Second
Financing Conventional
Special Listing Condition Listed As-Is
Pets Allowed Conditional, Yes
Read Less
Bought with Sea Grove Realty



