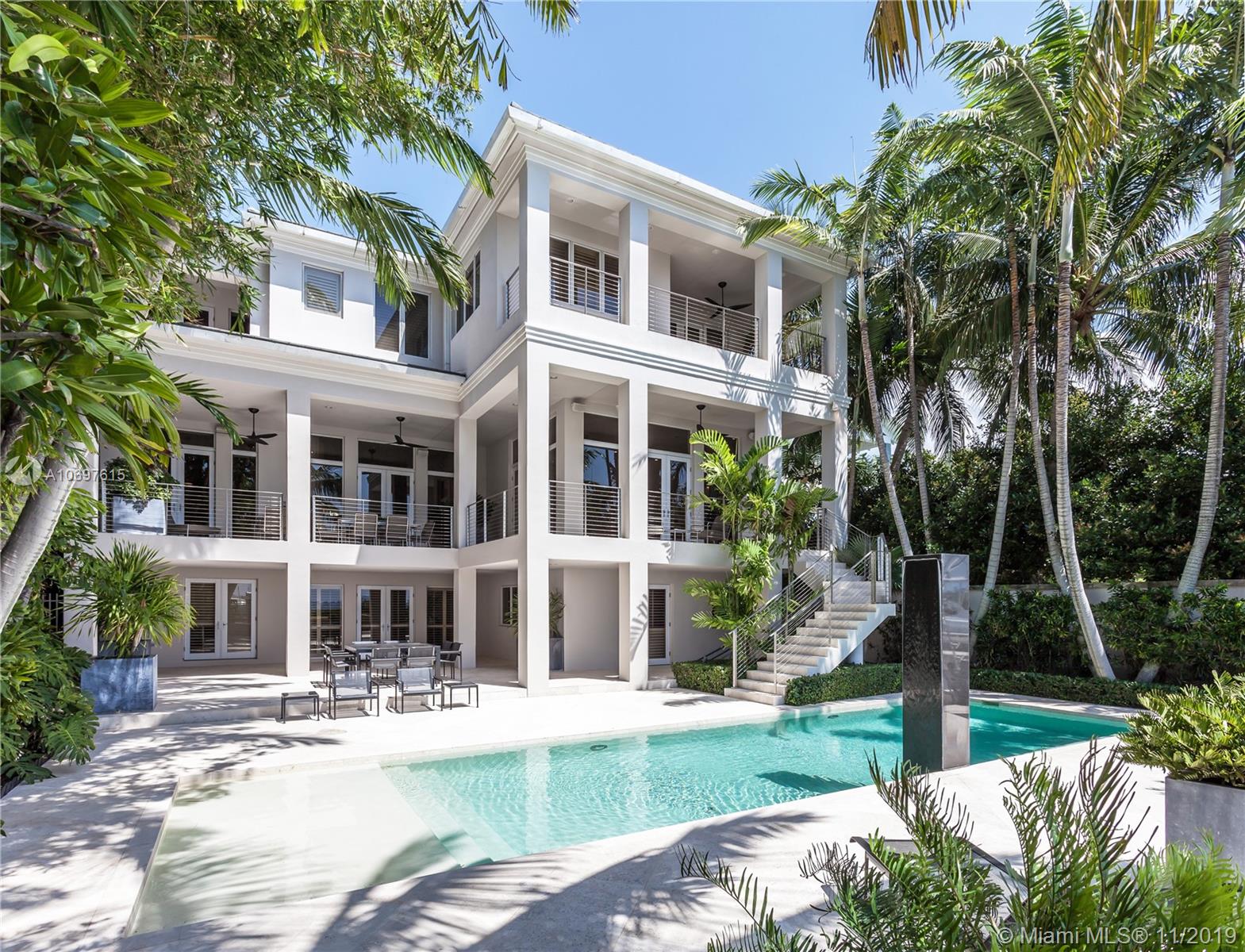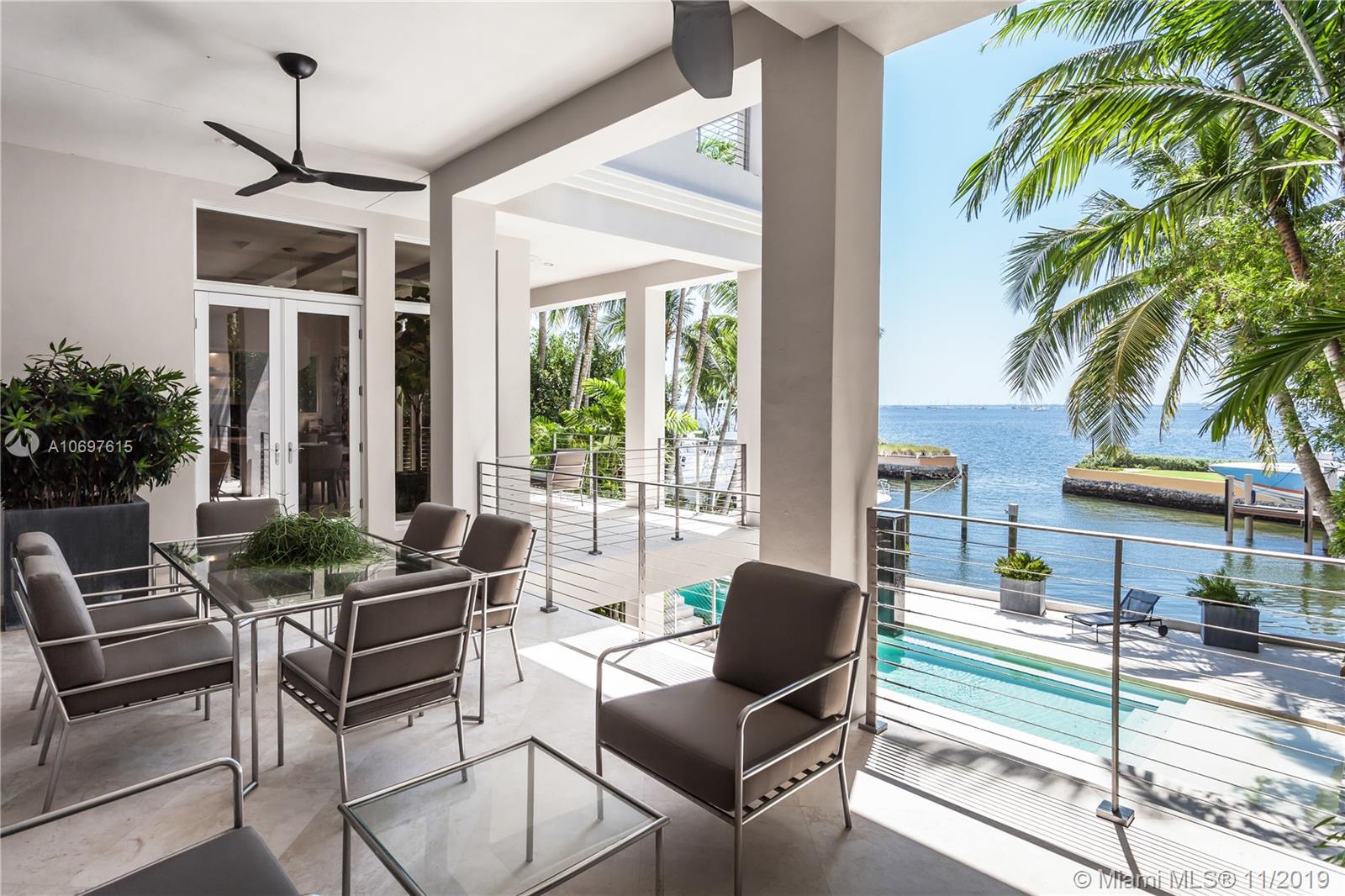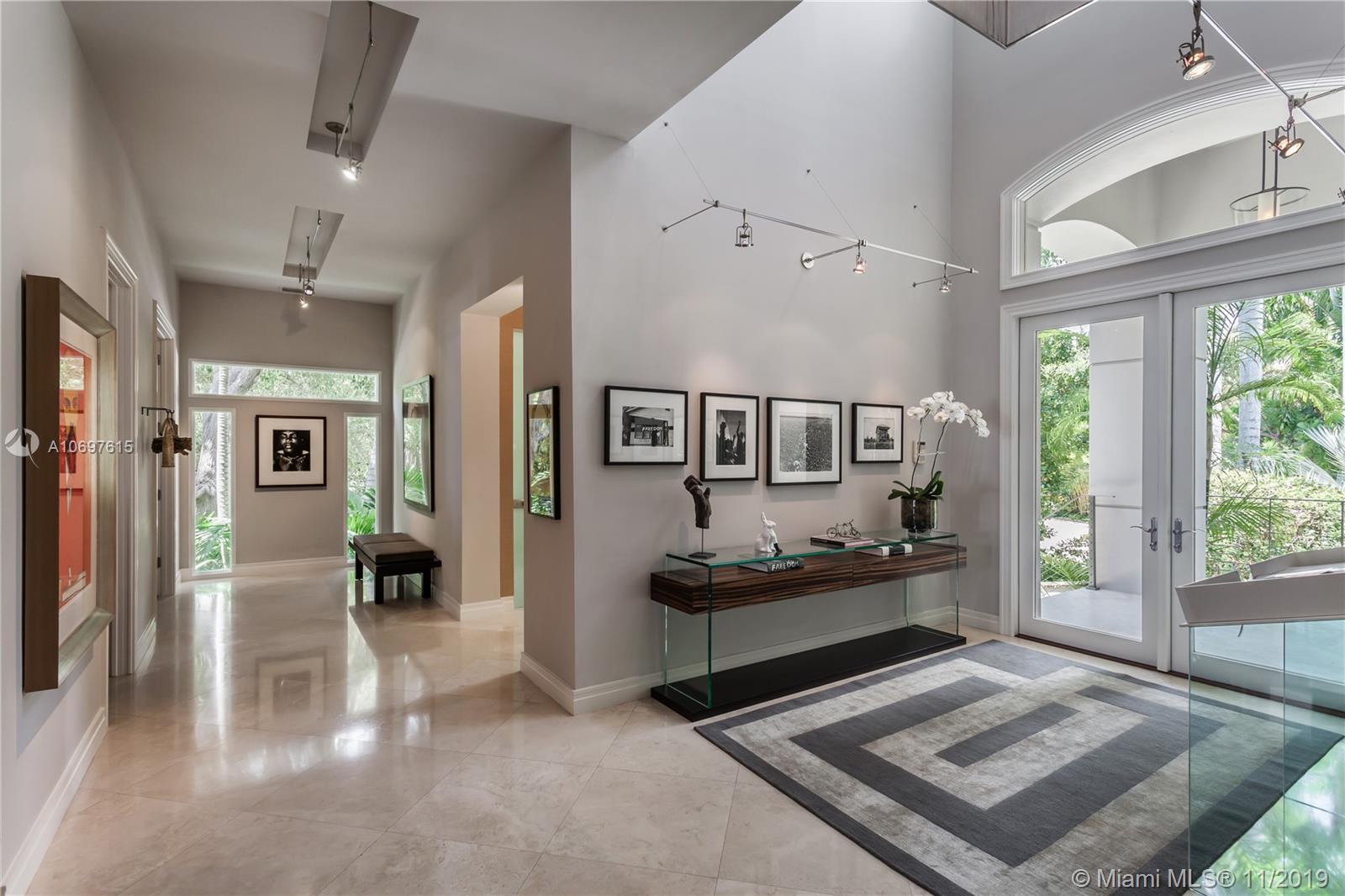For more information regarding the value of a property, please contact us for a free consultation.
3309 Devon Ct Miami, FL 33133
Want to know what your home might be worth? Contact us for a FREE valuation!

Our team is ready to help you sell your home for the highest possible price ASAP
Key Details
Sold Price $7,725,000
Property Type Single Family Home
Sub Type Single Family Residence
Listing Status Sold
Purchase Type For Sale
Square Footage 5,659 sqft
Price per Sqft $1,365
Subdivision Hughes Cove
MLS Listing ID A10697615
Sold Date 12/17/20
Style Detached
Bedrooms 4
Full Baths 4
Half Baths 2
Construction Status Resale
HOA Fees $1,233/mo
HOA Y/N Yes
Year Built 2003
Annual Tax Amount $106,846
Tax Year 2018
Contingent Pending Inspections
Lot Size 0.320 Acres
Property Description
Sophisticated living in Coconut Grove's blissfully tranquil, waterfront gated community of Hughes Cove. Breathtaking inside-outside living spaces with sleek design and luxurious finishes, which are enhanced by heavenly views of the bay and its sparkling water. The 3-story residence's main floor comes with an office, living room with wet bar, custom marble countertops, kitchen with large island and state-of-the-art appliances. Custom staircase leads to the upper floor, where sliding glass doors open to the spacious terrace off the master suite. Waterfront patio offers an array of dining and lounging options, a delightful swimming pool with waterfall and sun deck. Residence also features an elevator that goes to all floors, and spacious 7-car garage for car enthusiasts.
Location
State FL
County Miami-dade County
Community Hughes Cove
Area 41
Interior
Interior Features Wet Bar, Built-in Features, Breakfast Area, Closet Cabinetry, Dining Area, Separate/Formal Dining Room, Second Floor Entry, Entrance Foyer, Eat-in Kitchen, First Floor Entry, High Ceilings, Sitting Area in Master, Upper Level Master, Walk-In Closet(s), Central Vacuum, Elevator
Heating Central
Cooling Central Air, Ceiling Fan(s), Electric
Flooring Carpet, Marble
Window Features Impact Glass,Plantation Shutters,Sliding
Appliance Dryer, Dishwasher, Disposal, Gas Range, Ice Maker, Refrigerator, Self Cleaning Oven, Washer
Exterior
Exterior Feature Balcony, Security/High Impact Doors, Lighting, Patio
Parking Features Attached
Garage Spaces 7.0
Pool Heated, In Ground, Pool
Community Features Gated
Utilities Available Cable Available
Waterfront Description Bay Front,Other
View Y/N Yes
View Bay, Pool, Water
Roof Type Flat,Tile
Porch Balcony, Open, Patio
Garage Yes
Building
Lot Description 1/4 to 1/2 Acre Lot, Sprinklers Automatic
Faces Northwest
Sewer Public Sewer
Water Public
Architectural Style Detached
Level or Stories Three Or More
Structure Type Block
Construction Status Resale
Others
Pets Allowed No Pet Restrictions, Yes
HOA Fee Include Common Areas,Maintenance Structure,Security
Senior Community No
Tax ID 01-41-21-158-0050
Security Features Gated Community
Acceptable Financing Cash, Conventional
Listing Terms Cash, Conventional
Financing Cash
Special Listing Condition Listed As-Is
Pets Allowed No Pet Restrictions, Yes
Read Less
Bought with RE/MAX Advance Realty



