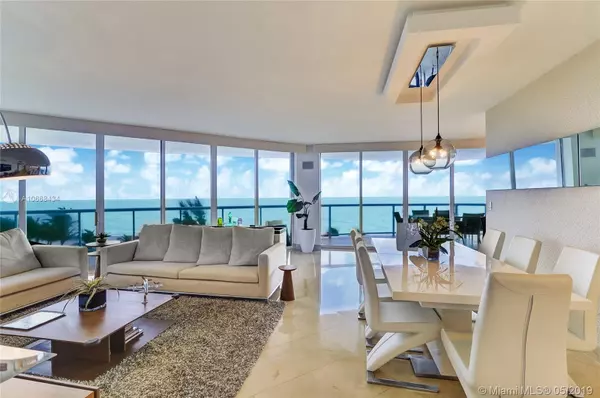For more information regarding the value of a property, please contact us for a free consultation.
18671 Collins Ave #402 Sunny Isles Beach, FL 33160
Want to know what your home might be worth? Contact us for a FREE valuation!

Our team is ready to help you sell your home for the highest possible price ASAP
Key Details
Sold Price $1,575,000
Property Type Condo
Sub Type Condominium
Listing Status Sold
Purchase Type For Sale
Square Footage 2,210 sqft
Price per Sqft $712
Subdivision Millennium Condo
MLS Listing ID A10668434
Sold Date 01/07/20
Style High Rise
Bedrooms 3
Full Baths 3
Half Baths 1
Construction Status Resale
HOA Fees $1,270/mo
HOA Y/N Yes
Year Built 1999
Annual Tax Amount $16,887
Tax Year 2018
Contingent No Contingencies
Property Description
Live in exclusive boutique building with only 4 apartments per floor. Spectacular 3 Bed plus Den (converted into a fourth bedroom) 3.5 Bath 2,230 sq ft under AC plus 800 sq ft wrapped around balcony. Panoramic elevator opens directly on to the apartment's private foyer, marble floors throughout, completely remodeled and furnished, floor to ceiling windows, built in closets, stainless steel appliances, quartz counter tops, breath taking ocean, beach and garden views. 24 hr security and valet, tennis court, putting green, fully equipped gym, spa, massage room, ping pong, billiards, piano, party room, business room, beach/pool services, dog walk, bbq, walking distance to Publix, Navarro, CVS pharmacy, shops, restaurants and houses of worship.
Location
State FL
County Miami-dade County
Community Millennium Condo
Area 22
Direction I-95 Exit Ives Dairy Rd East, on Biscayne Blvd make a right (South), on William Lehman Cswy make a Left (East), on Collins Av make a Right (South), after the first light the building will be on the left (South) side.
Interior
Interior Features Built-in Features, Bedroom on Main Level, Breakfast Area, Closet Cabinetry, Entrance Foyer, Living/Dining Room, Custom Mirrors, Walk-In Closet(s), Elevator
Heating Electric
Cooling Electric
Flooring Marble
Window Features Blinds,Impact Glass
Appliance Built-In Oven, Dryer, Dishwasher, Electric Range, Electric Water Heater, Microwave, Refrigerator, Self Cleaning Oven, Washer
Exterior
Exterior Feature Balcony, Security/High Impact Doors, Tennis Court(s)
Garage Spaces 2.0
Pool Association, Heated
Amenities Available Billiard Room, Business Center, Clubhouse, Fitness Center, Barbecue, Picnic Area, Pool, Putting Green(s), Sauna, Spa/Hot Tub, Tennis Court(s), Trash, Elevator(s)
Waterfront Description Ocean Front
View Y/N Yes
View Garden, Ocean, Pool
Porch Balcony, Open
Garage Yes
Building
Building Description Block, Exterior Lighting
Faces East
Architectural Style High Rise
Structure Type Block
Construction Status Resale
Schools
Middle Schools Hidden Oaks
High Schools Alonzo And Tracy Mourning Sr. High
Others
Pets Allowed Conditional, Yes
HOA Fee Include All Facilities,Association Management,Common Areas,Cable TV,HVAC,Hot Water,Maintenance Grounds,Pest Control,Pool(s),Recreation Facilities,Security,Trash,Water
Senior Community No
Tax ID 31-22-02-040-0310
Security Features Fire Sprinkler System,Smoke Detector(s)
Acceptable Financing Cash, Conventional
Listing Terms Cash, Conventional
Financing Cash
Pets Allowed Conditional, Yes
Read Less
Bought with Top Management Group, LLC



