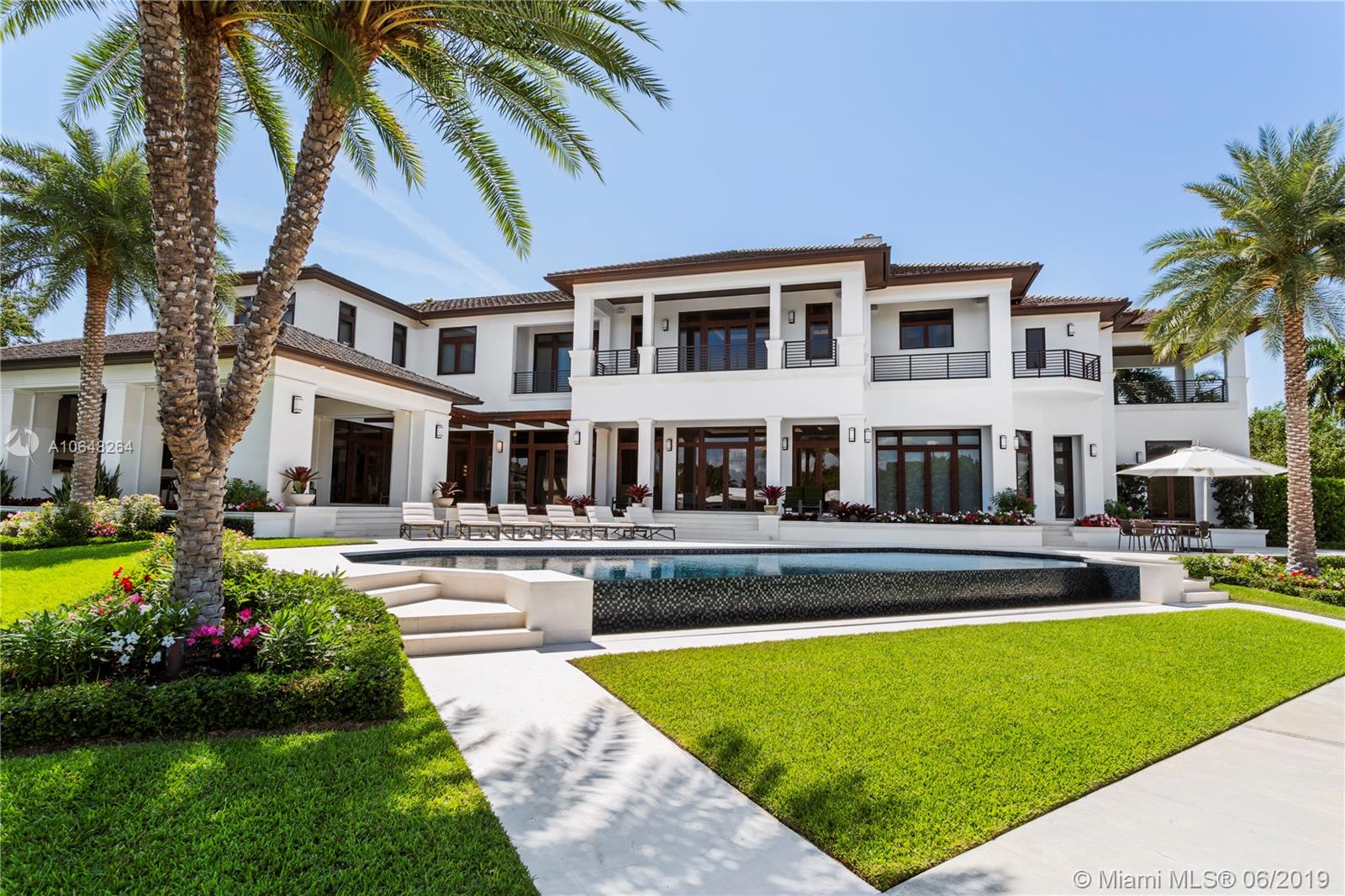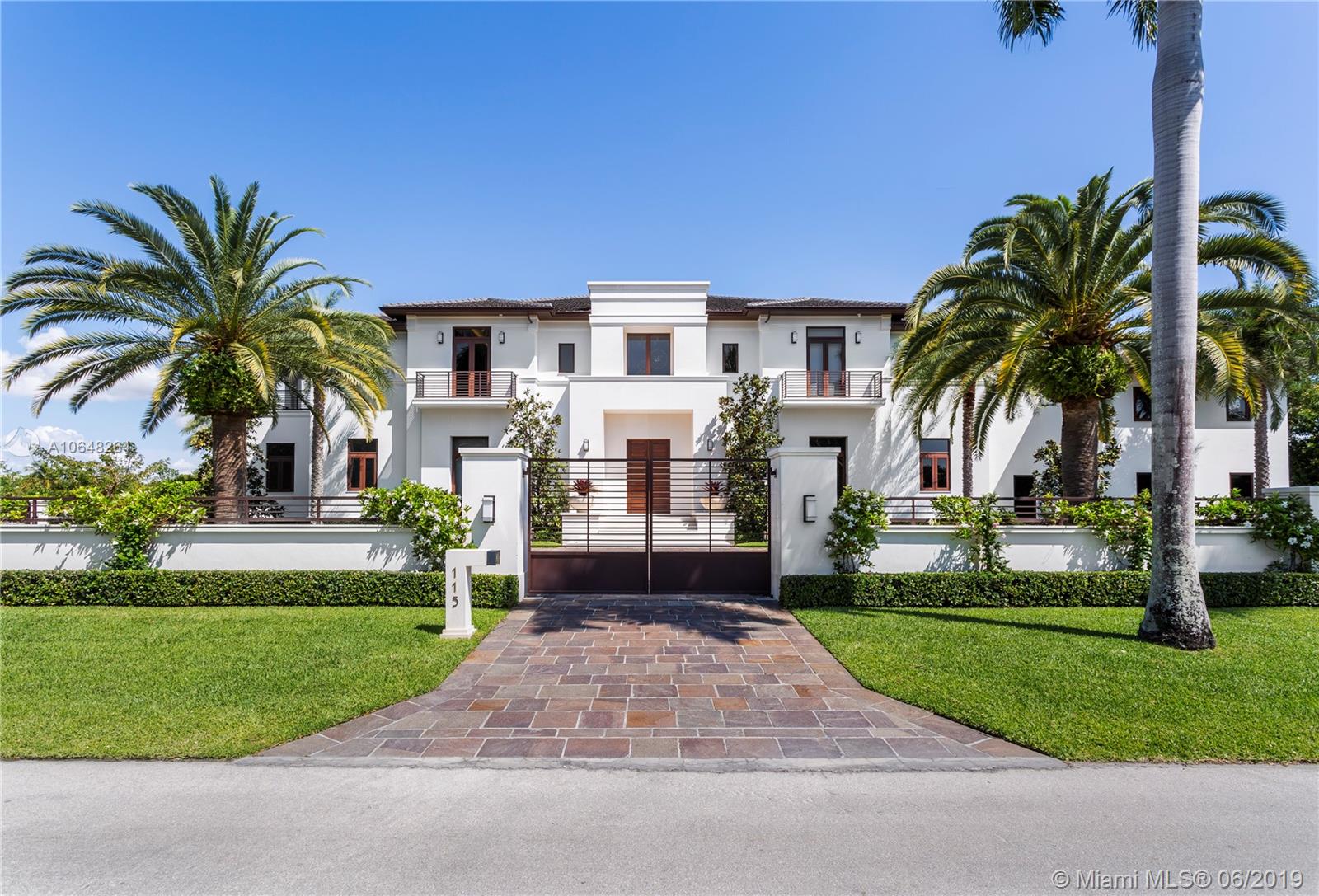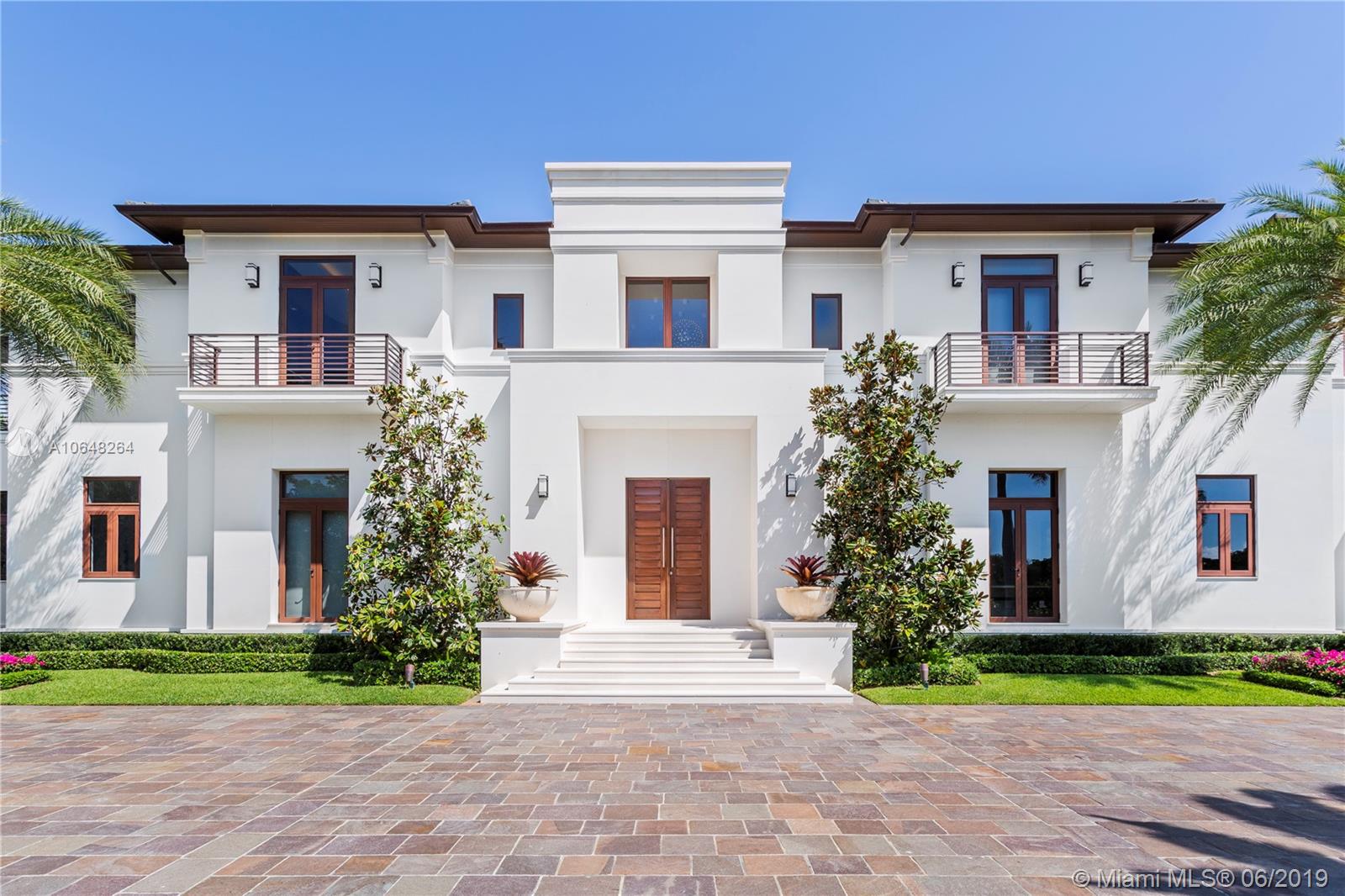For more information regarding the value of a property, please contact us for a free consultation.
115 Arvida Pkwy Coral Gables, FL 33156
Want to know what your home might be worth? Contact us for a FREE valuation!

Our team is ready to help you sell your home for the highest possible price ASAP
Key Details
Sold Price $20,000,000
Property Type Single Family Home
Sub Type Single Family Residence
Listing Status Sold
Purchase Type For Sale
Square Footage 10,792 sqft
Price per Sqft $1,853
Subdivision Gables Estates No 3
MLS Listing ID A10648264
Sold Date 08/07/20
Style Two Story
Bedrooms 8
Full Baths 9
Half Baths 3
Construction Status New Construction
HOA Fees $500/ann
HOA Y/N Yes
Year Built 2018
Annual Tax Amount $178,206
Tax Year 2018
Contingent No Contingencies
Lot Size 0.870 Acres
Property Description
This newly constructed, modern yet transitional masterpiece has single-handedly changed the tone of the Gables Estates waterfront landscape. 115 Arvida is now available for the discerning buyer who demands the utmost in quality and well thought out design by Pacheco Martinez & Associates. Completed in 2018, the expansive 14,713 square-foot home includes an array of luxury and security features and 280 feet of pristine water frontage. The soaring ceilings give an air of grandeur, while rich stone floors and mahogany woodwork are unified throughout. The master bedroom suite is the ultimate escape, with a massive bathroom and three terraces. The property has 280 feet of water frontage on two sides, taking advantage of spectacular views and direct ocean access from the new seawall and dock.
Location
State FL
County Miami-dade County
Community Gables Estates No 3
Area 51
Interior
Interior Features Wet Bar, Built-in Features, Bedroom on Main Level, Breakfast Area, Dining Area, Separate/Formal Dining Room, Entrance Foyer, High Ceilings, Pantry, Upper Level Master, Bar, Walk-In Closet(s), Elevator
Heating Central, Zoned
Cooling Central Air, Zoned
Flooring Other
Furnishings Negotiable
Appliance Built-In Oven, Dryer, Dishwasher, Disposal, Gas Range, Ice Maker, Microwave, Refrigerator, Washer
Exterior
Exterior Feature Barbecue, Deck, Enclosed Porch, Security/High Impact Doors, Lighting, Outdoor Shower, Patio
Parking Features Attached
Garage Spaces 4.0
Pool In Ground, Pool
Community Features Gated
Waterfront Description Canal Access,Canal Front,No Fixed Bridges,Ocean Access
View Y/N Yes
View Canal, Water
Roof Type Barrel
Porch Deck, Patio, Porch, Screened
Garage Yes
Building
Lot Description <1 Acre
Faces East
Story 2
Sewer Public Sewer
Water Public
Architectural Style Two Story
Level or Stories Two
Structure Type Block
Construction Status New Construction
Others
Senior Community No
Tax ID 03-51-05-002-0710
Security Features Security Gate,Gated Community,Security Guard
Acceptable Financing Cash, Conventional
Listing Terms Cash, Conventional
Financing Conventional
Read Less
Bought with Sime Realty Corporation



