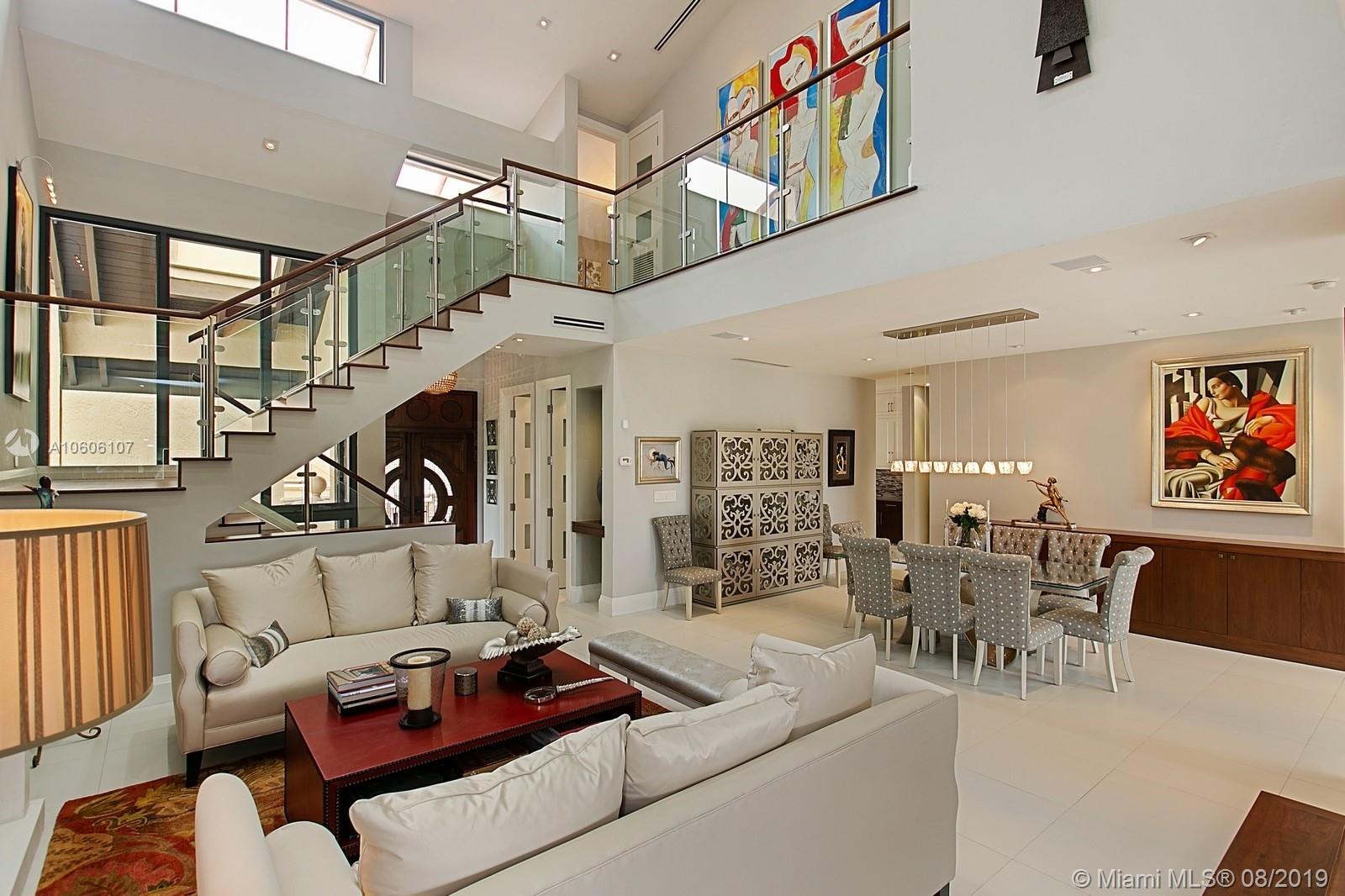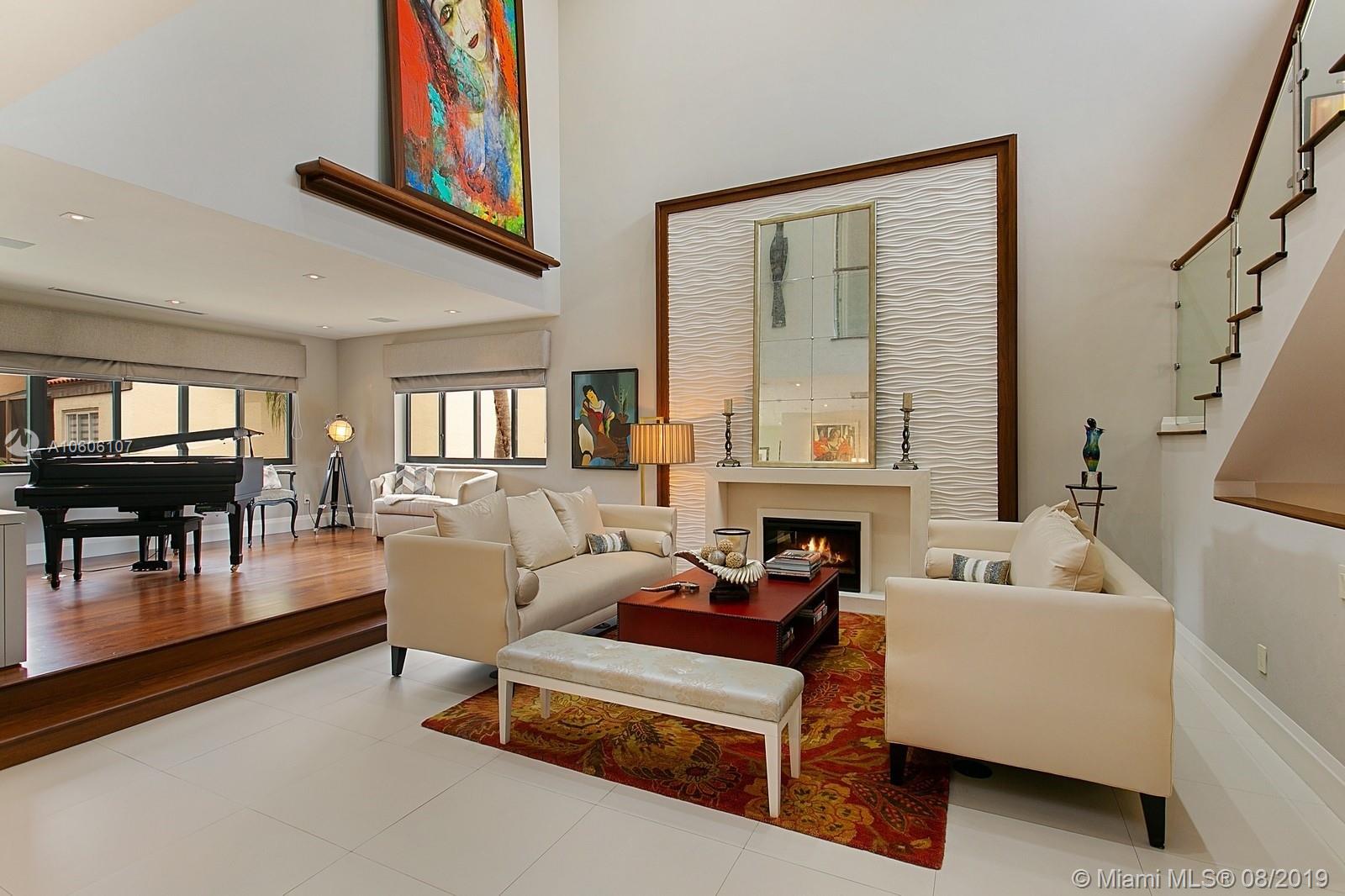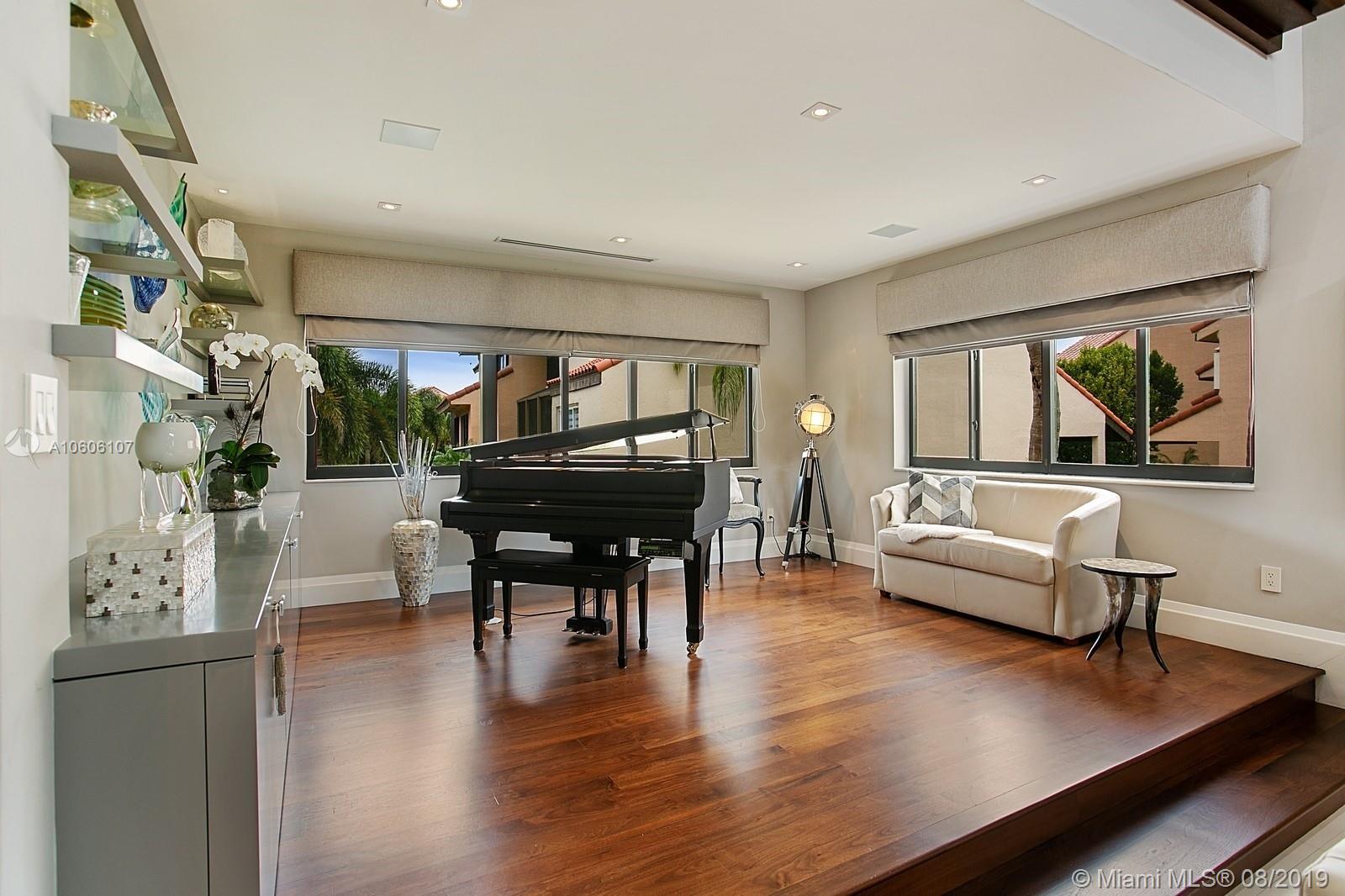For more information regarding the value of a property, please contact us for a free consultation.
2000 S Bayshore Dr #43 Miami, FL 33133
Want to know what your home might be worth? Contact us for a FREE valuation!

Our team is ready to help you sell your home for the highest possible price ASAP
Key Details
Sold Price $1,070,000
Property Type Townhouse
Sub Type Townhouse
Listing Status Sold
Purchase Type For Sale
Square Footage 3,638 sqft
Price per Sqft $294
Subdivision L Hermitage
MLS Listing ID A10606107
Sold Date 01/13/20
Style Tri-Level
Bedrooms 3
Full Baths 3
Half Baths 1
Construction Status New Construction
HOA Fees $1,293/mo
HOA Y/N Yes
Year Built 1981
Annual Tax Amount $16,086
Tax Year 2018
Contingent 3rd Party Approval
Property Description
Exquisitely remodeled villa w/3 BRs/3.5 Baths + Bonus Room in guard-gated waterfront community of LHermitage in the Grove. Totally updated in 2012 & in 2018. Elegant tri-level residence features High ceilings, Impact Windows, 8 ft Doors, fireplace, glass staircase. Eat-in kitchen w/Quartz countertop, Island, Subzero & Wolf appliances, Double Ovens, Glass tile. For entertainment, butlers pantry has wet bar, 2 wine coolers & Ice-maker. Master Suite has bonus room used as an office/could be Nursery, huge built-out master closet, Spa like Master Bath w/dual sinks, Tub, glass enclosed shower. Ground level has 1 Br/1 Bath & sitting area (could be 4th BR) for guest or in-laws. Amenities include Pool w/BBQ area, tennis courts, marina, 24 Hr. Security. Close to shops, movies, restaurants & parks.
Location
State FL
County Miami-dade County
Community L Hermitage
Area 41
Interior
Interior Features Wet Bar, Bedroom on Main Level, Breakfast Area, Closet Cabinetry, Dining Area, Separate/Formal Dining Room, Eat-in Kitchen, Fireplace, Kitchen Island, Pantry, Sitting Area in Master, Upper Level Master, Vaulted Ceiling(s), Walk-In Closet(s)
Heating Central
Cooling Central Air, Zoned
Flooring Tile, Wood
Furnishings Unfurnished
Fireplace Yes
Window Features Blinds,Impact Glass
Appliance Built-In Oven, Dryer, Dishwasher, Electric Range, Electric Water Heater, Disposal, Ice Maker, Microwave, Refrigerator, Self Cleaning Oven, Washer
Exterior
Exterior Feature Security/High Impact Doors
Garage Attached
Garage Spaces 2.0
Carport Spaces 2
Pool Association, Heated
Utilities Available Cable Available
Amenities Available Boat Dock, Barbecue, Picnic Area, Pier, Pool, Spa/Hot Tub, Tennis Court(s), Trail(s)
Waterfront No
Waterfront Description Bay Front
View Y/N Yes
View Garden, Other, Water
Parking Type Attached Carport, Attached, Covered, Garage, Two or More Spaces
Garage Yes
Building
Building Description Block, Exterior Lighting
Architectural Style Tri-Level
Level or Stories Multi/Split
Structure Type Block
Construction Status New Construction
Schools
Elementary Schools Coconut Grove
Middle Schools Ponce De Leon
High Schools Coral Gables
Others
Pets Allowed Conditional, Yes
HOA Fee Include All Facilities,Association Management,Common Areas,Insurance,Legal/Accounting,Maintenance Grounds,Maintenance Structure,Pool(s),Recreation Facilities,Reserve Fund,Sewer,Security,Trash
Senior Community No
Tax ID 01-41-15-064-0430
Security Features Smoke Detector(s)
Acceptable Financing Cash, Conventional
Listing Terms Cash, Conventional
Financing Conventional
Special Listing Condition Listed As-Is
Pets Description Conditional, Yes
Read Less
Bought with Florida Capital Realty
GET MORE INFORMATION




