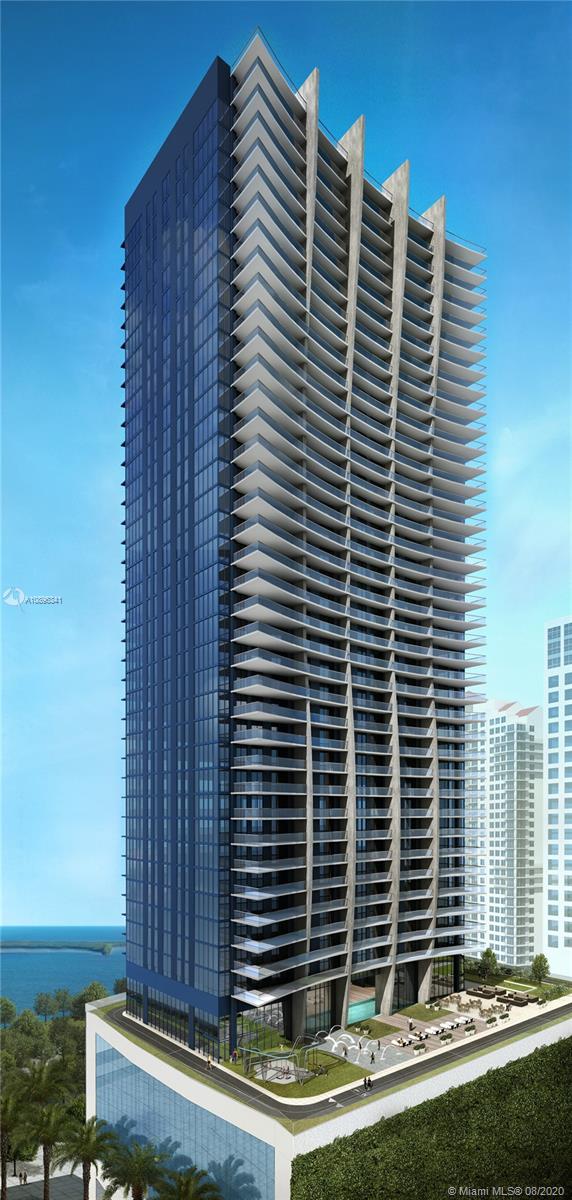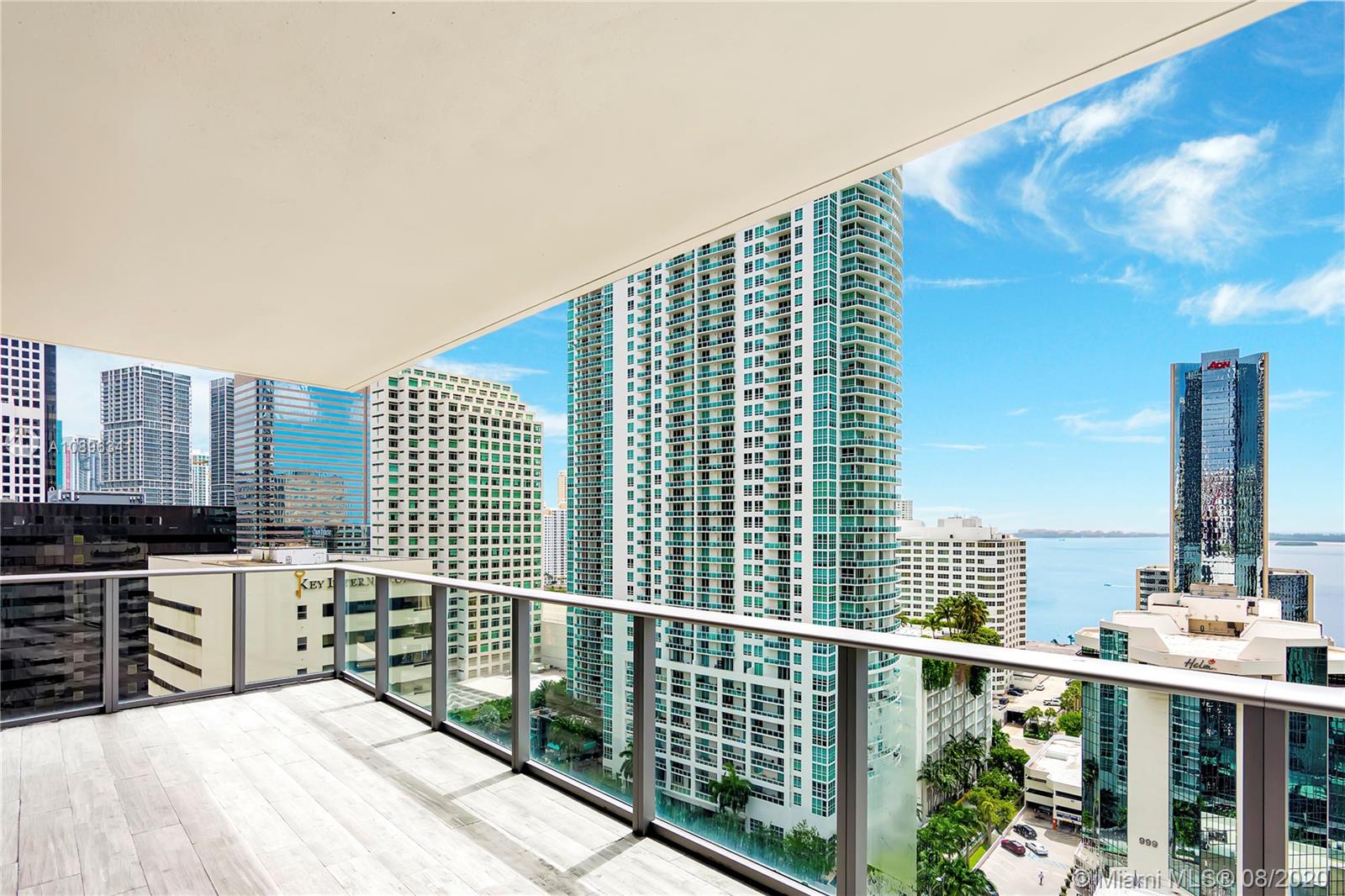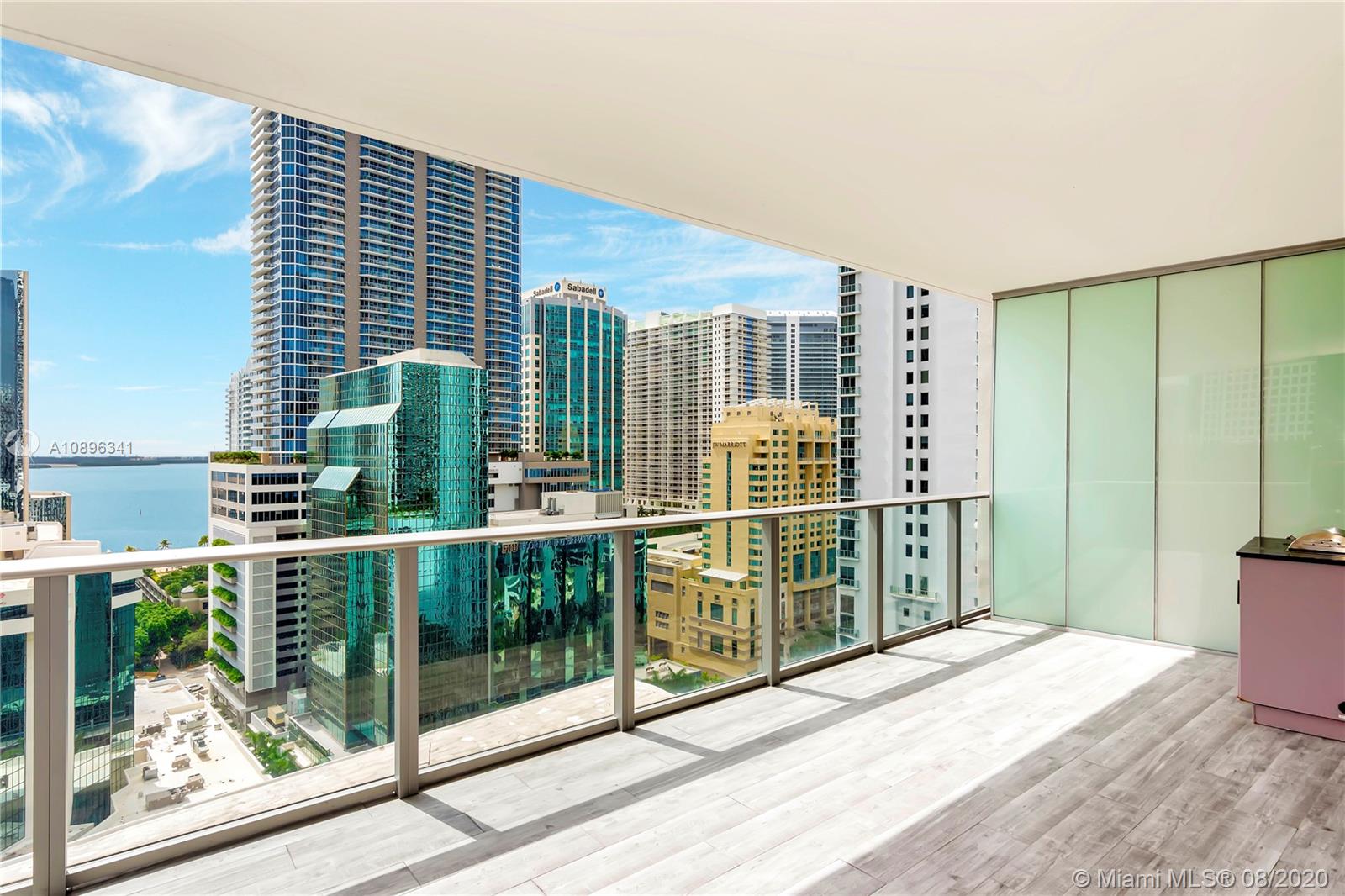For more information regarding the value of a property, please contact us for a free consultation.
1010 Brickell Ave #2001 Miami, FL 33131
Want to know what your home might be worth? Contact us for a FREE valuation!

Our team is ready to help you sell your home for the highest possible price ASAP
Key Details
Sold Price $745,000
Property Type Condo
Sub Type Condominium
Listing Status Sold
Purchase Type For Sale
Square Footage 1,753 sqft
Price per Sqft $424
Subdivision 1010 Brickell Condo
MLS Listing ID A10896341
Sold Date 10/21/20
Style High Rise
Bedrooms 3
Full Baths 3
Construction Status Resale
HOA Fees $1,247/mo
HOA Y/N Yes
Year Built 2017
Annual Tax Amount $16,932
Tax Year 2019
Property Description
PRICED TO SELL @ $507.70 PER SQFT! BEST CORNER DEAL IN 1010 BRICKELL!! Welcome to your new and fabulous Miami home, amazingly located in the desirable Brickell area. Walking distance and minutes from shops, restaurants, hotels, entertainment, houses of worship, etc... This spectacular and bright 3bed+den/3baths residence in the sky, shy of 1800 SQFT of living area + balcony, offers breathtaking city and water views with beautiful contemporary interior finishes; such as high quality porcelain floors throughout, high-end kitchen appliances, fixtures, customized closets, mirrors, window treatments and lighting. A must have!
Location
State FL
County Miami-dade County
Community 1010 Brickell Condo
Area 41
Direction I-95 to exit 2C and make a right turn on Brickell Ave and make another right on SE 10TH STREET and finally make a left turn to enter 1010 Brickell condo.
Interior
Interior Features Breakfast Bar, Built-in Features, Bedroom on Main Level, Closet Cabinetry, Entrance Foyer, First Floor Entry, Living/Dining Room, Custom Mirrors, Main Level Master, Main Living Area Entry Level, Sitting Area in Master, Split Bedrooms, Walk-In Closet(s)
Heating Central, Electric
Cooling Central Air, Electric
Flooring Ceramic Tile
Furnishings Unfurnished
Window Features Blinds,Impact Glass
Appliance Built-In Oven, Dryer, Dishwasher, Electric Range, Electric Water Heater, Disposal, Microwave, Refrigerator, Washer
Exterior
Exterior Feature Balcony, Security/High Impact Doors
Garage Detached
Garage Spaces 1.0
Pool Heated
Utilities Available Cable Available
Amenities Available Basketball Court, Business Center, Clubhouse, Community Kitchen, Fitness Center, Hobby Room, Library, Playground, Pool, Spa/Hot Tub, Trash, Elevator(s)
Waterfront No
View Y/N Yes
View Bay, City, Ocean
Porch Balcony, Open
Parking Type Assigned, Covered, Detached, Garage, Valet
Garage Yes
Building
Building Description Block, Exterior Lighting
Faces Northeast
Story 1
Architectural Style High Rise
Level or Stories One
Structure Type Block
Construction Status Resale
Others
Pets Allowed Conditional, Yes
HOA Fee Include All Facilities,Association Management,Cable TV,Insurance,Internet,Legal/Accounting,Maintenance Grounds,Maintenance Structure,Pool(s),Sewer,Security,Trash,Water
Senior Community No
Tax ID 01-41-38-158-0070
Security Features Fire Sprinkler System,Smoke Detector(s)
Acceptable Financing Cash, Conventional
Listing Terms Cash, Conventional
Financing Cash
Special Listing Condition Corporate Listing, Listed As-Is
Pets Description Conditional, Yes
Read Less
Bought with Fortune International Realty
GET MORE INFORMATION




