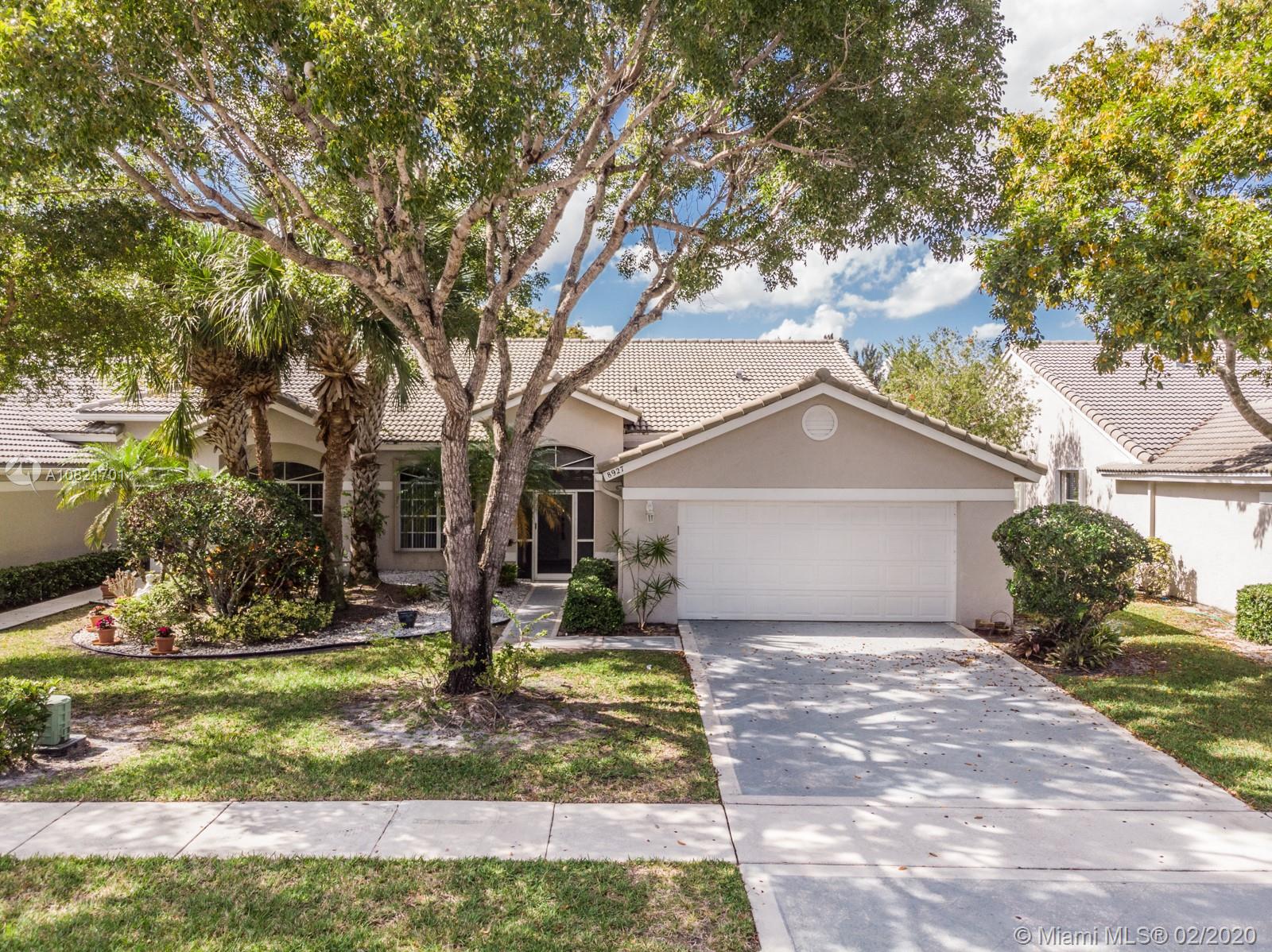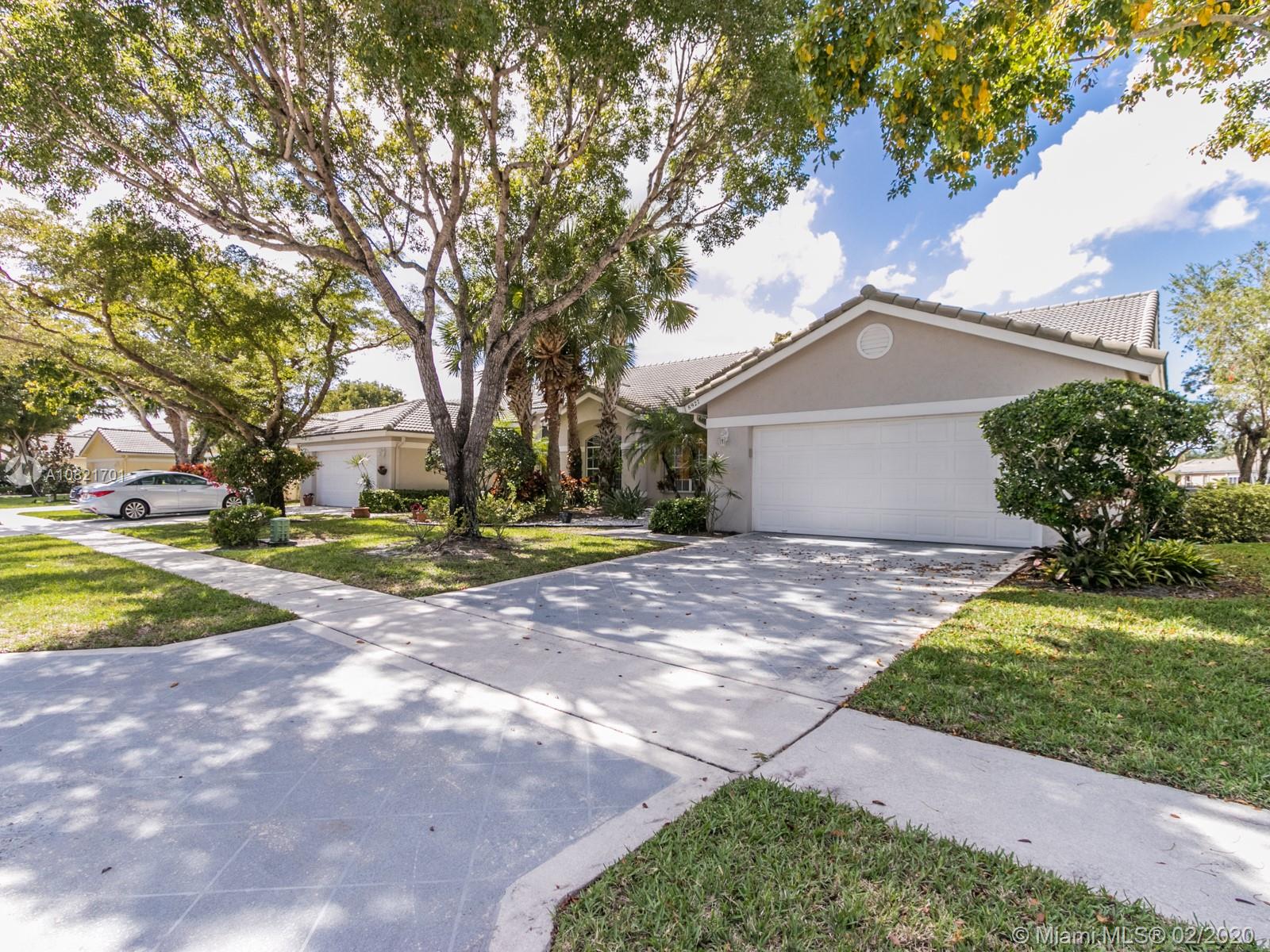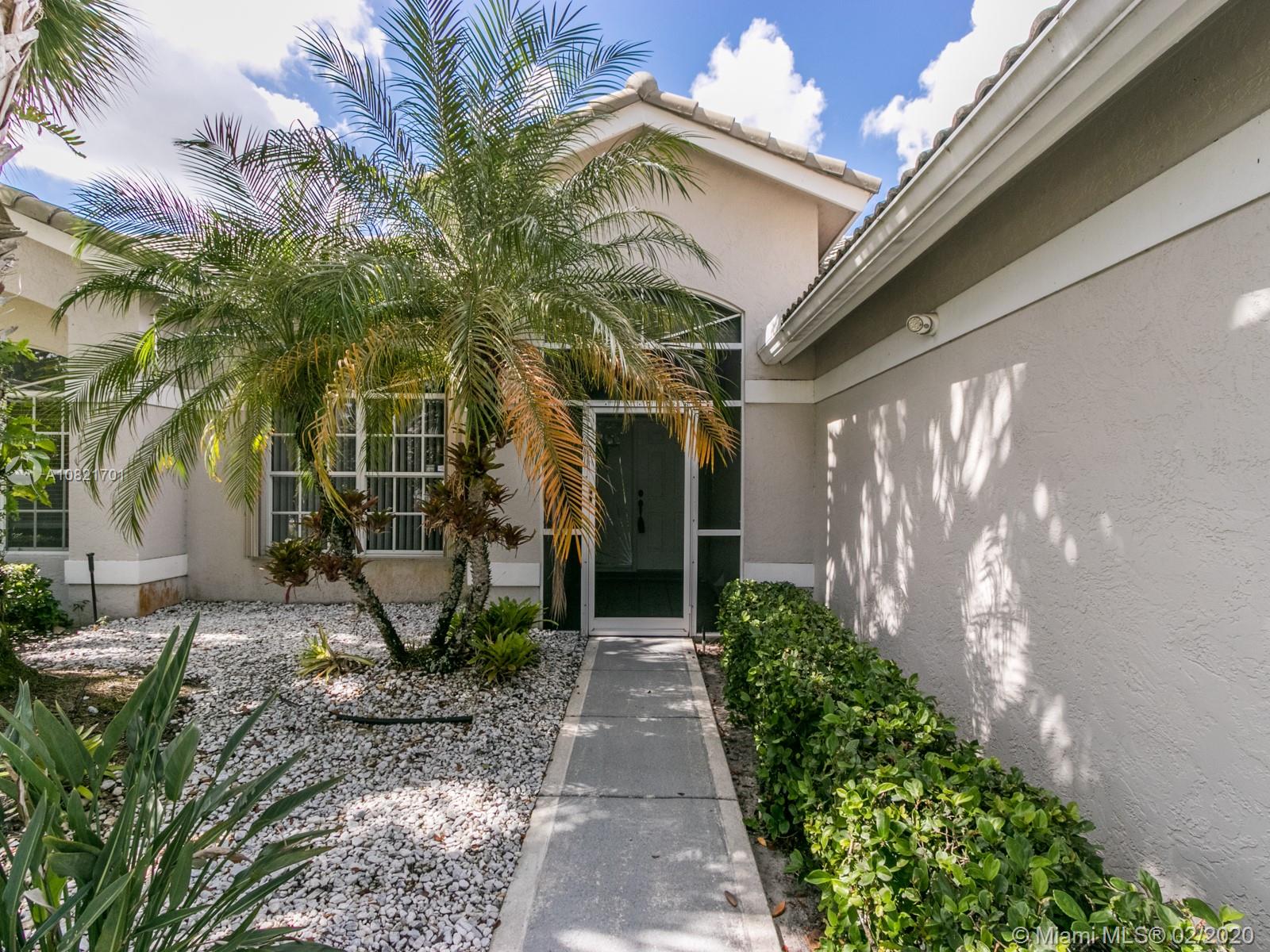For more information regarding the value of a property, please contact us for a free consultation.
8927 Brittany Lakes Dr Boynton Beach, FL 33472
Want to know what your home might be worth? Contact us for a FREE valuation!

Our team is ready to help you sell your home for the highest possible price ASAP
Key Details
Sold Price $125,000
Property Type Single Family Home
Sub Type Villa
Listing Status Sold
Purchase Type For Sale
Square Footage 1,820 sqft
Price per Sqft $68
Subdivision Brittany Lakes
MLS Listing ID A10821701
Sold Date 07/10/20
Style Other
Bedrooms 2
Full Baths 2
Construction Status Resale
HOA Fees $556/mo
HOA Y/N Yes
Year Built 1996
Annual Tax Amount $1,369
Tax Year 2019
Contingent 3rd Party Approval
Property Description
Welcome home to this charming light & bright lakefront villa with expansive water views & open floor plan. This home features 2 large bedrooms & a den, tile & laminate flooring, ample closet space, granite counters, stainless appliances, finished garage floor, generator & hookup & accordion shutters. Enjoy your morning coffee waterfront on your large screened patio. Brittany Lakes is pet friendly & offers its own pool. Membership is required with the stunning Aberdeen Country Club. Recently renovated, featuring fine dining, tennis, golf, fitness center, clubs, activities, card rooms, billiards and much more! There is a one time application fee of $22,500, and varying equity memberships starting at $7500 and a $3000 initiation fee as well as annual club dues. Live the country club life!
Location
State FL
County Palm Beach County
Community Brittany Lakes
Area 4590
Interior
Interior Features Bedroom on Main Level, Closet Cabinetry, Dining Area, Separate/Formal Dining Room, Eat-in Kitchen, First Floor Entry, Garden Tub/Roman Tub, High Ceilings, Kitchen/Dining Combo, Split Bedrooms, Walk-In Closet(s), Intercom
Heating Central
Cooling Central Air, Ceiling Fan(s)
Flooring Other, Tile
Equipment Intercom
Appliance Dryer, Dishwasher, Electric Range, Electric Water Heater, Disposal, Microwave, Refrigerator, Self Cleaning Oven, Washer
Exterior
Exterior Feature Enclosed Porch, Storm/Security Shutters
Garage Spaces 2.0
Amenities Available Pool
Waterfront Description Lake Front,Waterfront
View Y/N Yes
View Lake
Porch Porch, Screened
Garage Yes
Building
Architectural Style Other
Structure Type Block
Construction Status Resale
Others
Pets Allowed Size Limit, Yes
HOA Fee Include All Facilities,Common Areas,Cable TV,Maintenance Grounds,Pool(s),Roof,Security
Senior Community Yes
Tax ID 00424516100000380
Acceptable Financing Cash, Conventional, FHA, VA Loan
Listing Terms Cash, Conventional, FHA, VA Loan
Financing Cash
Special Listing Condition Listed As-Is
Pets Allowed Size Limit, Yes
Read Less
Bought with Keller Williams Partners



