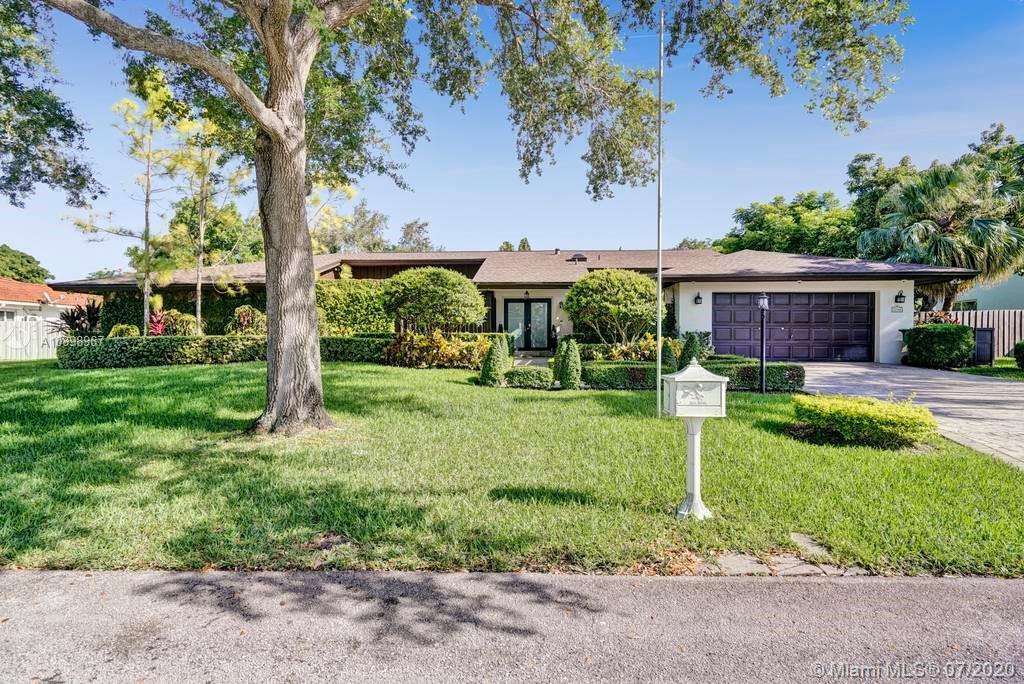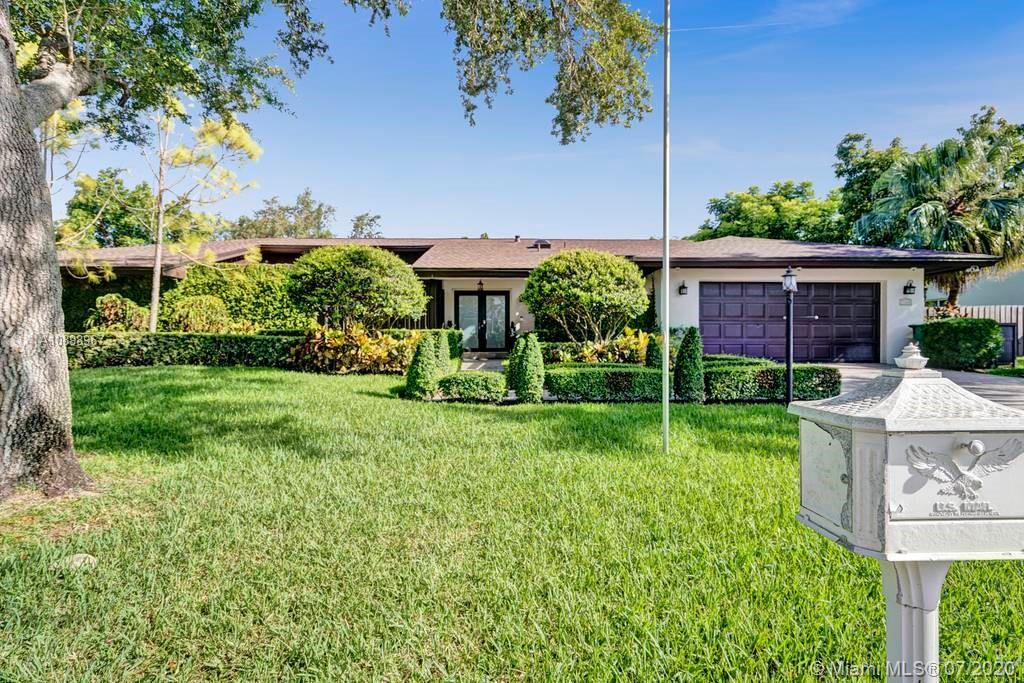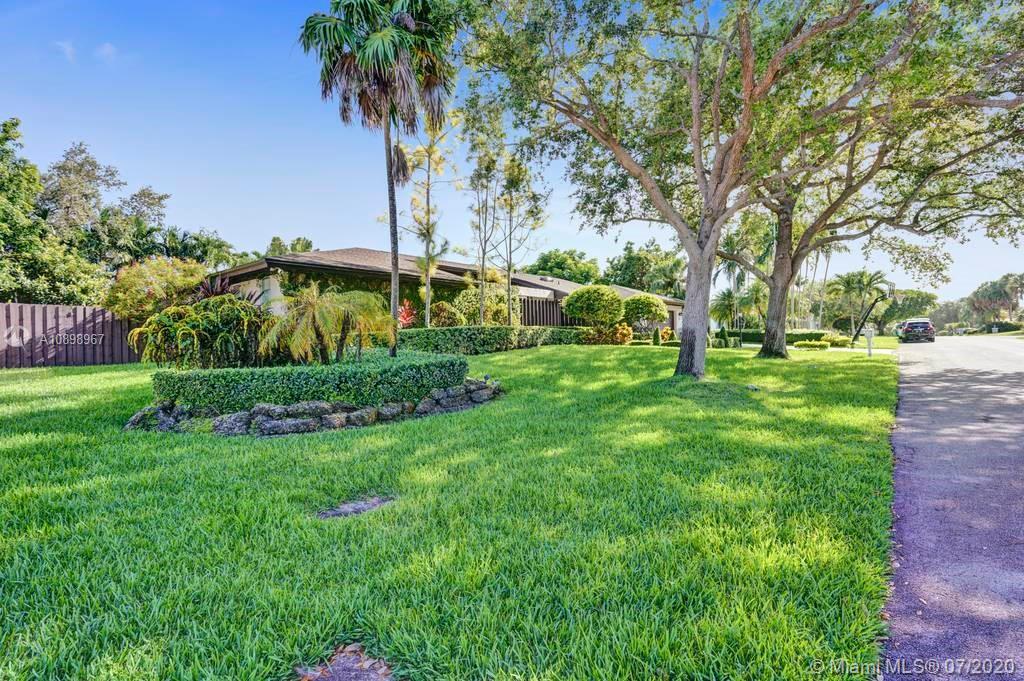For more information regarding the value of a property, please contact us for a free consultation.
7760 SW 180th St Palmetto Bay, FL 33157
Want to know what your home might be worth? Contact us for a FREE valuation!

Our team is ready to help you sell your home for the highest possible price ASAP
Key Details
Sold Price $795,000
Property Type Single Family Home
Sub Type Single Family Residence
Listing Status Sold
Purchase Type For Sale
Square Footage 3,129 sqft
Price per Sqft $254
Subdivision Cape Cutler Estates
MLS Listing ID A10898967
Sold Date 09/18/20
Style Detached,One Story
Bedrooms 4
Full Baths 2
Half Baths 1
Construction Status New Construction
HOA Y/N No
Year Built 1976
Annual Tax Amount $7,296
Tax Year 2019
Contingent 3rd Party Approval
Lot Size 0.344 Acres
Property Description
Start your morning in your own private & soothing meditation garden. Enjoy historic & scenic, banyan tree-lined, Old Cutler Rd. on route to your serene home set upon a natural bluff & surrounded by lush landscaping. Unwind in your private patio w/ waterfall & fire pit. Get creative in your sophisticated gourmet kitchen w/ granite counters & wood cabinets. Take happy-hour swims in the resurfaced, midnight blue, heated swimming pool with rock waterfall feature. Celebrate July 4th BBQ under the new pergola w/ built in BBQ grill. This house is for relaxing having fun and no stress. Recent upgrades: Roof, floors, bathrooms, impact resistant windows & doors, security cameras, fridge, washer & dryer, water heater, pool pump, pool surface, travertine deck, gazebo & more. Hurry before it's gone.
Location
State FL
County Miami-dade County
Community Cape Cutler Estates
Area 50
Interior
Interior Features Bedroom on Main Level, Breakfast Area, French Door(s)/Atrium Door(s), First Floor Entry, Living/Dining Room, Split Bedrooms, Walk-In Closet(s)
Heating Central, Electric
Cooling Central Air, Ceiling Fan(s), Electric
Flooring Tile, Wood
Appliance Built-In Oven, Dryer, Dishwasher, Electric Range, Electric Water Heater, Disposal, Ice Maker, Microwave, Refrigerator, Self Cleaning Oven, Washer
Laundry Washer Hookup, Dryer Hookup, Laundry Tub
Exterior
Exterior Feature Barbecue, Fence, Fruit Trees, Security/High Impact Doors, Lighting, Outdoor Grill, Patio
Garage Spaces 2.0
Pool In Ground, Pool
Community Features Home Owners Association
Waterfront No
View Y/N No
View None
Roof Type Shingle
Porch Patio
Parking Type Driveway, Garage Door Opener
Garage Yes
Building
Lot Description 1/4 to 1/2 Acre Lot
Faces North
Story 1
Sewer Septic Tank
Water Public
Architectural Style Detached, One Story
Structure Type Block
Construction Status New Construction
Others
Senior Community No
Tax ID 33-50-34-023-0750
Acceptable Financing Cash, Conventional, VA Loan
Listing Terms Cash, Conventional, VA Loan
Financing Conventional
Read Less
Bought with RE/MAX Realty Associates
GET MORE INFORMATION




