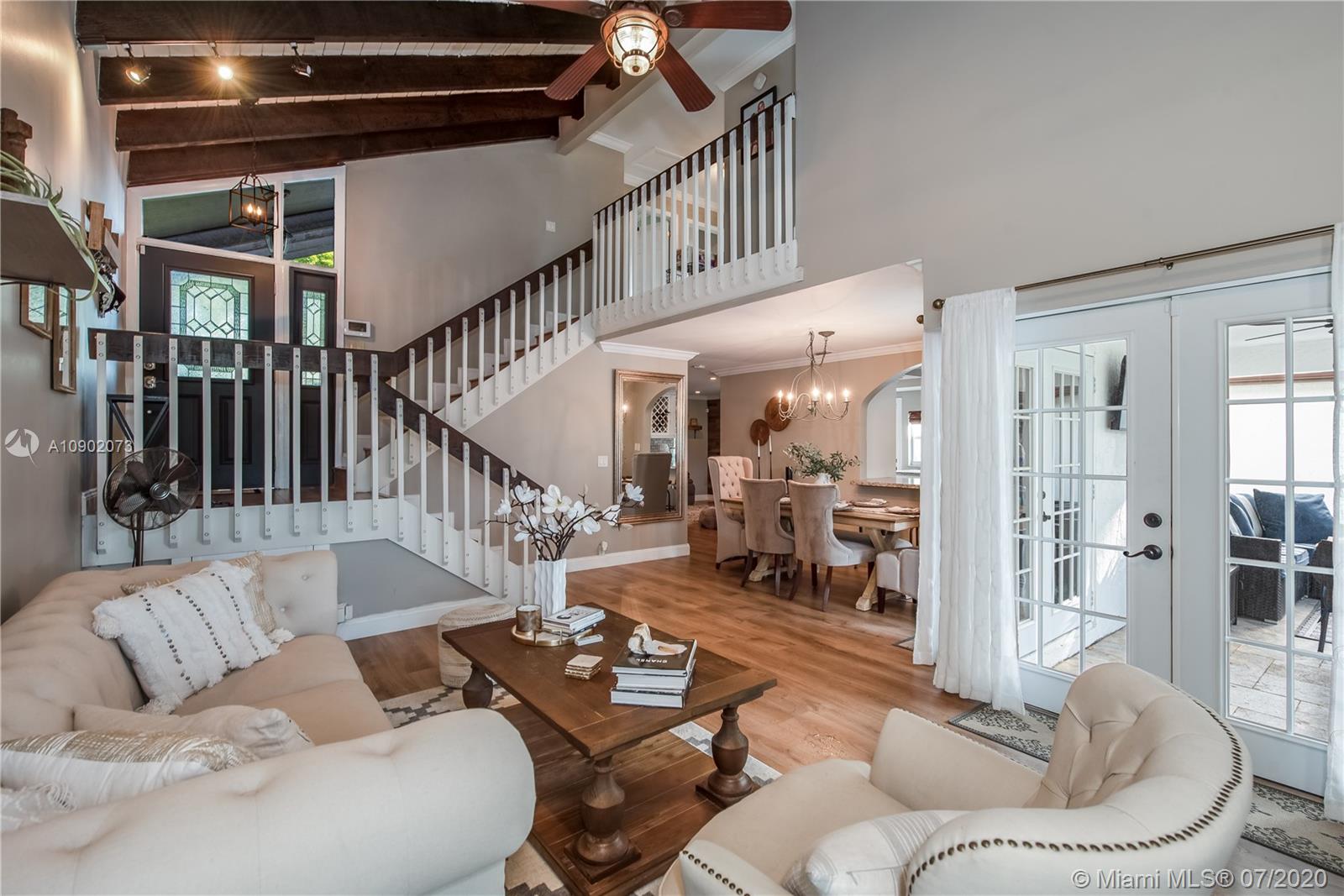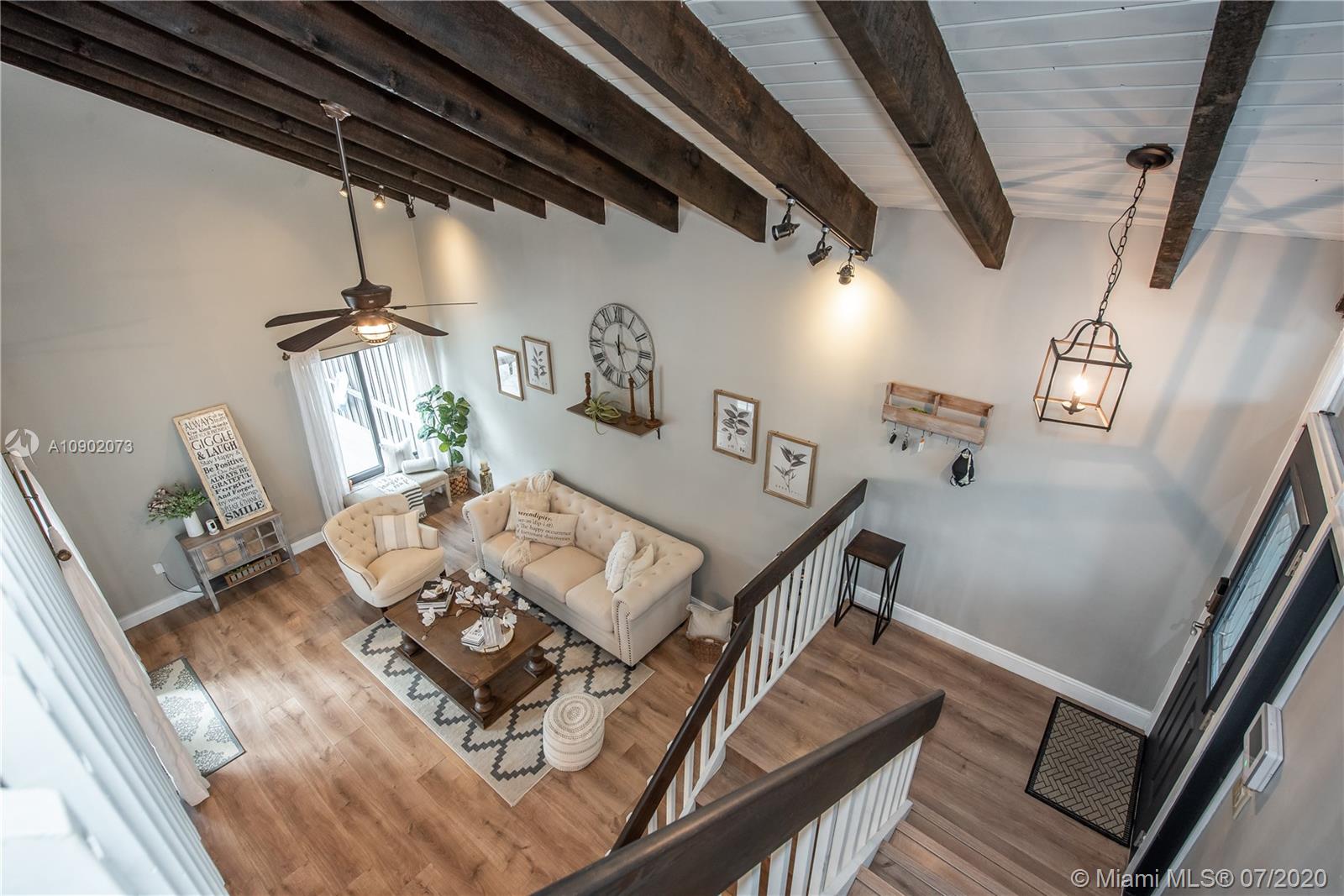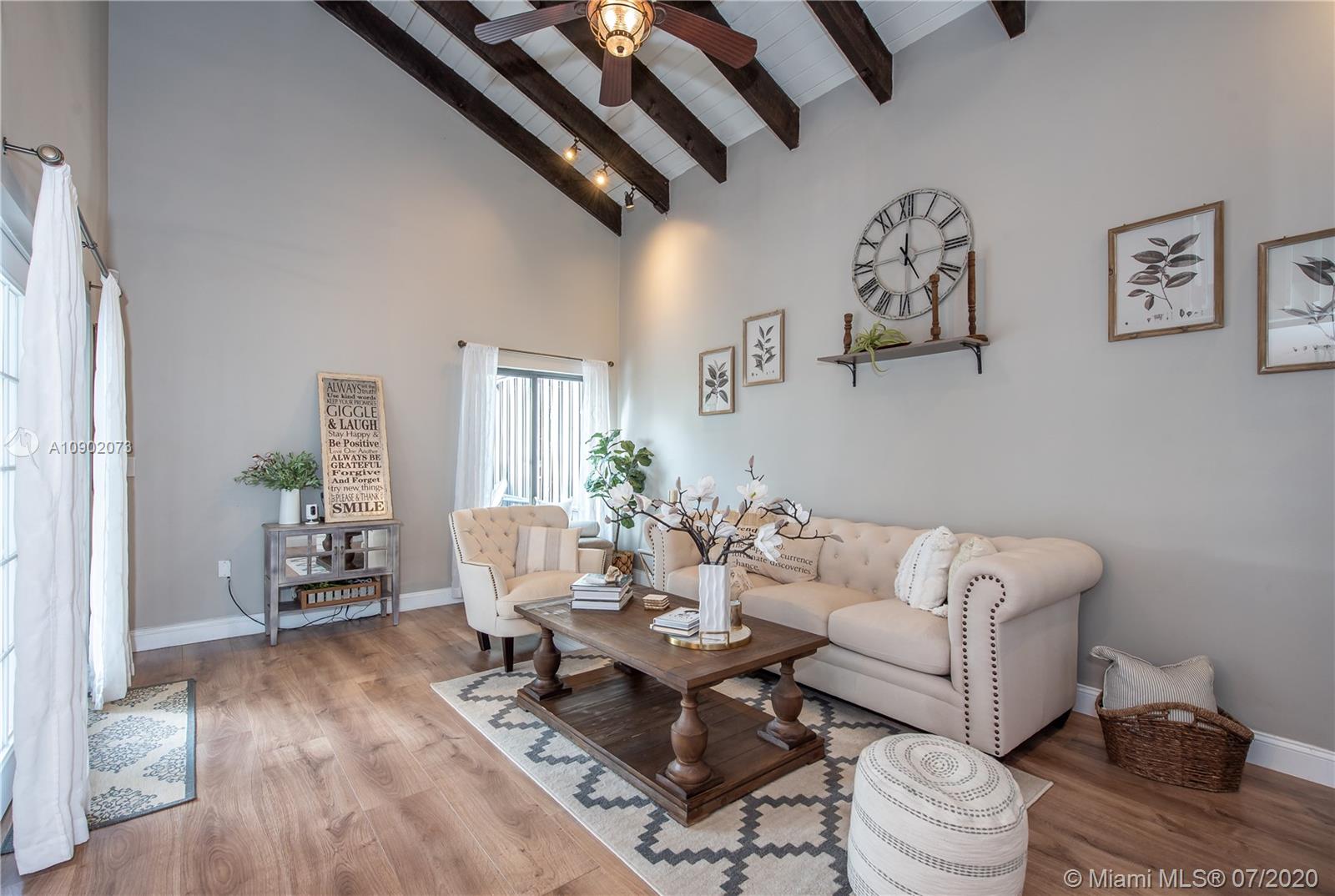For more information regarding the value of a property, please contact us for a free consultation.
1431 E Sandpiper Cir Pembroke Pines, FL 33026
Want to know what your home might be worth? Contact us for a FREE valuation!

Our team is ready to help you sell your home for the highest possible price ASAP
Key Details
Sold Price $426,999
Property Type Single Family Home
Sub Type Single Family Residence
Listing Status Sold
Purchase Type For Sale
Square Footage 1,885 sqft
Price per Sqft $226
Subdivision Everglades Sugar & Land C
MLS Listing ID A10902073
Sold Date 09/16/20
Style Detached,Two Story
Bedrooms 3
Full Baths 2
Half Baths 1
Construction Status New Construction
HOA Fees $114/mo
HOA Y/N Yes
Year Built 1978
Annual Tax Amount $5,915
Tax Year 2019
Contingent No Contingencies
Lot Size 5,602 Sqft
Property Description
This fully remodeled, move-in ready home has it all, plus a breath-taking view of the golf course. Soaring ceilings, beautifully remodeled kitchen with granite counters, wood cabinets, marble backsplash, new SS appliances, and a gas range. All 3 bathrooms have been remodeled. Impact windows. Gorgeous laminate floors throughout. Custom front door and french doors. New pavers in front. Stunning pool, travertine patio, roof equipped with solar panels that can provide free pool heating. Large backyard great for entertaining, TV outside, custom deck and outdoor shower. Newer roof. AC installed 2014. Google Nest system equipped (including smoke and CO detector), keypad front door entry. Located in desirable Arbor Green community, conveniently located near shops & restaurants.
Location
State FL
County Broward County
Community Everglades Sugar & Land C
Area 3180
Interior
Interior Features First Floor Entry, Upper Level Master, Attic
Heating Central
Cooling Central Air
Flooring Wood
Appliance Dryer, Dishwasher, Gas Range, Refrigerator
Laundry Washer Hookup, Dryer Hookup
Exterior
Exterior Feature Deck, Fence, Outdoor Shower
Carport Spaces 2
Pool Heated, In Ground, Pool, Solar Heat
Community Features Home Owners Association
Waterfront No
View Golf Course
Roof Type Shingle
Porch Deck
Parking Type Driveway
Garage No
Building
Lot Description < 1/4 Acre
Faces North
Story 2
Sewer Public Sewer
Water Public
Architectural Style Detached, Two Story
Level or Stories Two
Structure Type Brick,Block
Construction Status New Construction
Others
Senior Community No
Tax ID 514107070320
Acceptable Financing Cash, Conventional
Listing Terms Cash, Conventional
Financing Cash
Read Less
Bought with Green Realty Properties Inc.
GET MORE INFORMATION




