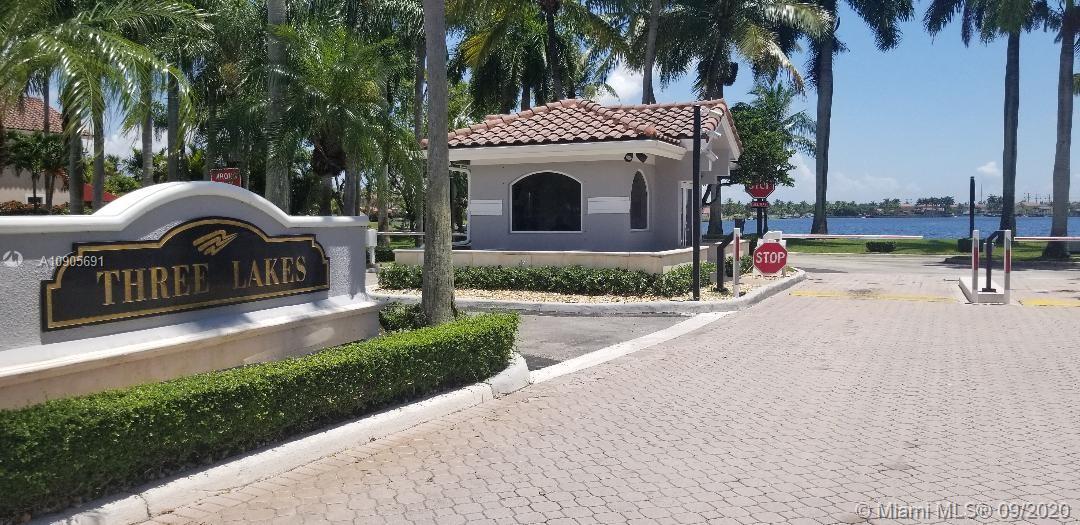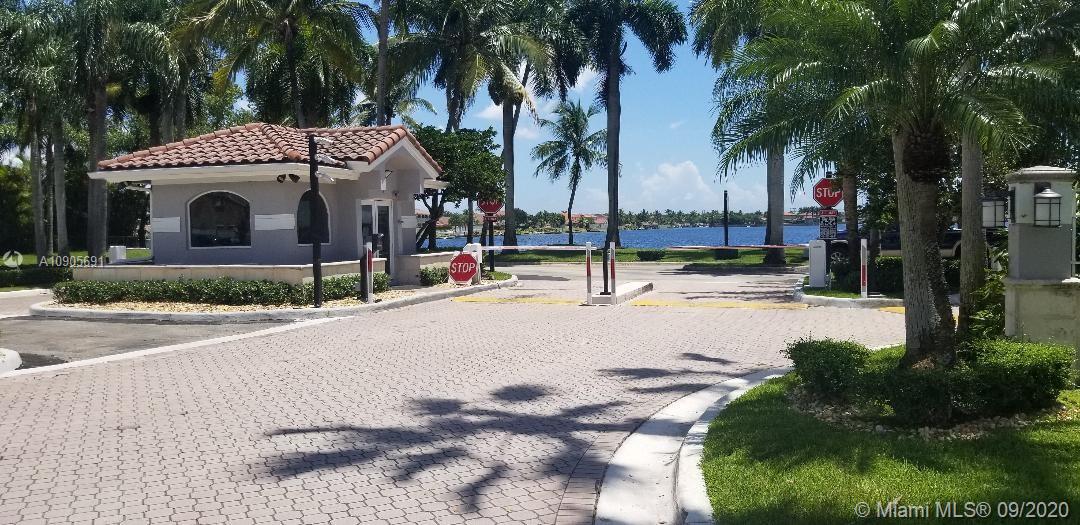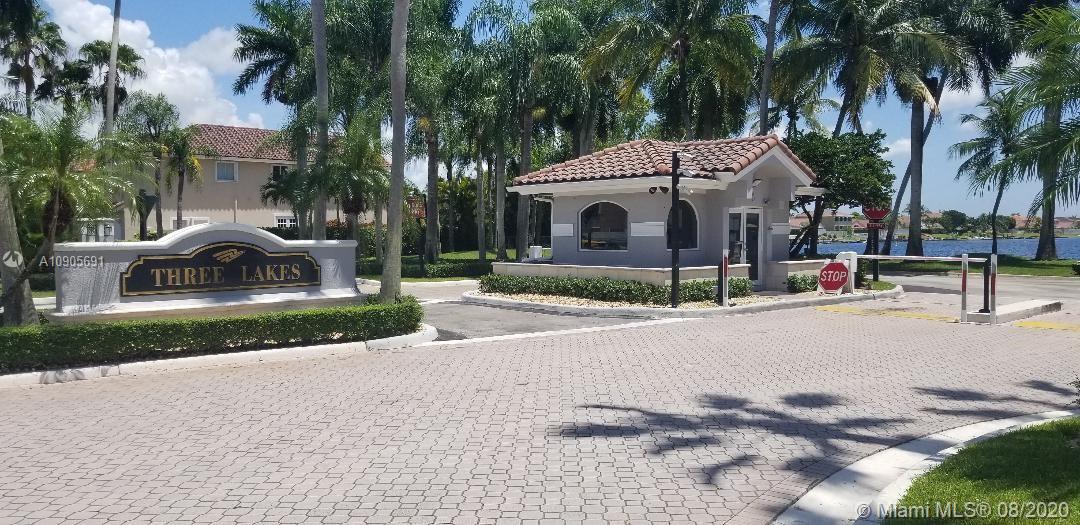For more information regarding the value of a property, please contact us for a free consultation.
14901 SW 136th Pl Miami, FL 33186
Want to know what your home might be worth? Contact us for a FREE valuation!

Our team is ready to help you sell your home for the highest possible price ASAP
Key Details
Sold Price $590,000
Property Type Single Family Home
Sub Type Single Family Residence
Listing Status Sold
Purchase Type For Sale
Square Footage 2,473 sqft
Price per Sqft $238
Subdivision Silver Lakes West Amend
MLS Listing ID A10905691
Sold Date 10/09/20
Style Detached,One Story
Bedrooms 4
Full Baths 3
Construction Status Resale
HOA Fees $288/mo
HOA Y/N Yes
Year Built 1998
Annual Tax Amount $7,463
Tax Year 2019
Contingent No Contingencies
Lot Size 0.272 Acres
Property Description
Paradise Waterview living. This Lovely One story 4/3.5 bedroom with an attached seperate inlaws room is just the perfect fit for a Resort style living... Large open areas and perfect for entertaining. Ample Room and space to built your own sandy beach and dock and a nice BBQ area. This one will NOT last. House is Sold AS-IS with NO Appraisal Contingencies. All offers must be accompanied with proof of an Escrow letter. Proof of a Current DU Letter and Proof of Funds..Buyer must sign a letter stating that its their Homestead and will be residing their for at least 2 years or more... A MUST SEE... Come Fall in Love....It will NOT last. Call Listing agent for an appt with 24 hrs notice.
Location
State FL
County Miami-dade County
Community Silver Lakes West Amend
Area 59
Interior
Interior Features Bedroom on Main Level, Breakfast Area, Dining Area, Separate/Formal Dining Room, Eat-in Kitchen, First Floor Entry, Living/Dining Room, Main Level Master, Skylights, Walk-In Closet(s), Attic, Intercom
Heating Central, Electric
Cooling Central Air, Electric
Flooring Carpet, Tile
Equipment Intercom
Window Features Skylight(s)
Appliance Dishwasher, Electric Range, Electric Water Heater, Disposal, Microwave, Refrigerator, Trash Compactor
Exterior
Exterior Feature Fence, Porch, Patio, Room For Pool
Garage Attached
Garage Spaces 2.0
Pool None, Community
Community Features Boat Facilities, Clubhouse, Fitness, Gated, Home Owners Association, Maintained Community, Pool, Tennis Court(s)
Utilities Available Cable Available
Waterfront No
Waterfront Description Lake Front,Waterfront
View Y/N Yes
View Lake, Water
Roof Type Barrel
Porch Open, Patio, Porch
Parking Type Attached, Driveway, Garage, Paver Block, Garage Door Opener
Garage Yes
Building
Lot Description < 1/4 Acre
Faces West
Story 1
Sewer Public Sewer
Water Public
Architectural Style Detached, One Story
Structure Type Block
Construction Status Resale
Others
Pets Allowed Size Limit, Yes
Senior Community No
Tax ID 30-59-23-016-0260
Security Features Security Gate,Gated Community,Smoke Detector(s)
Acceptable Financing Cash, Conventional, FHA, VA Loan
Listing Terms Cash, Conventional, FHA, VA Loan
Financing Cash
Special Listing Condition Listed As-Is
Pets Description Size Limit, Yes
Read Less
Bought with The Keyes Company
GET MORE INFORMATION




