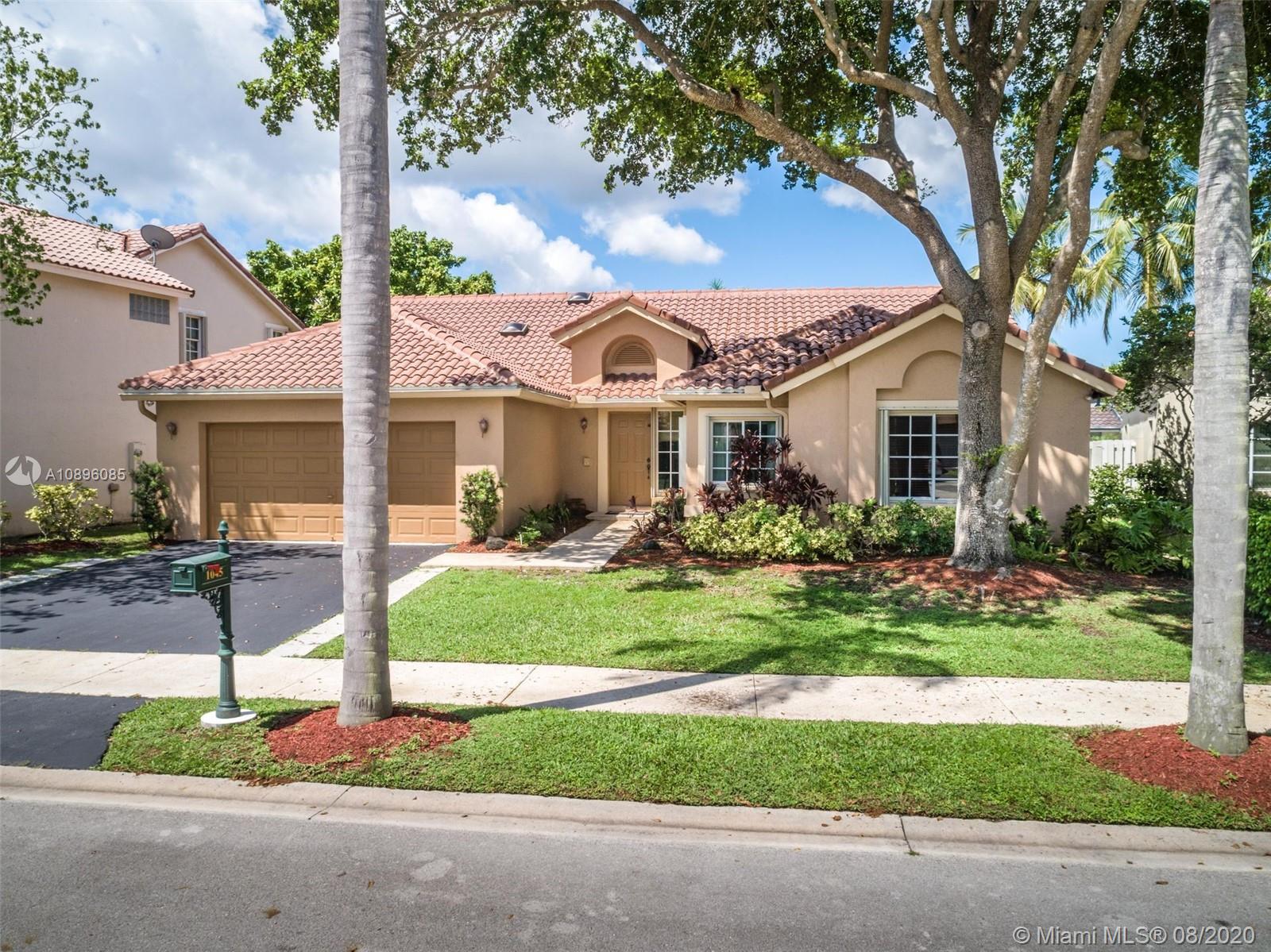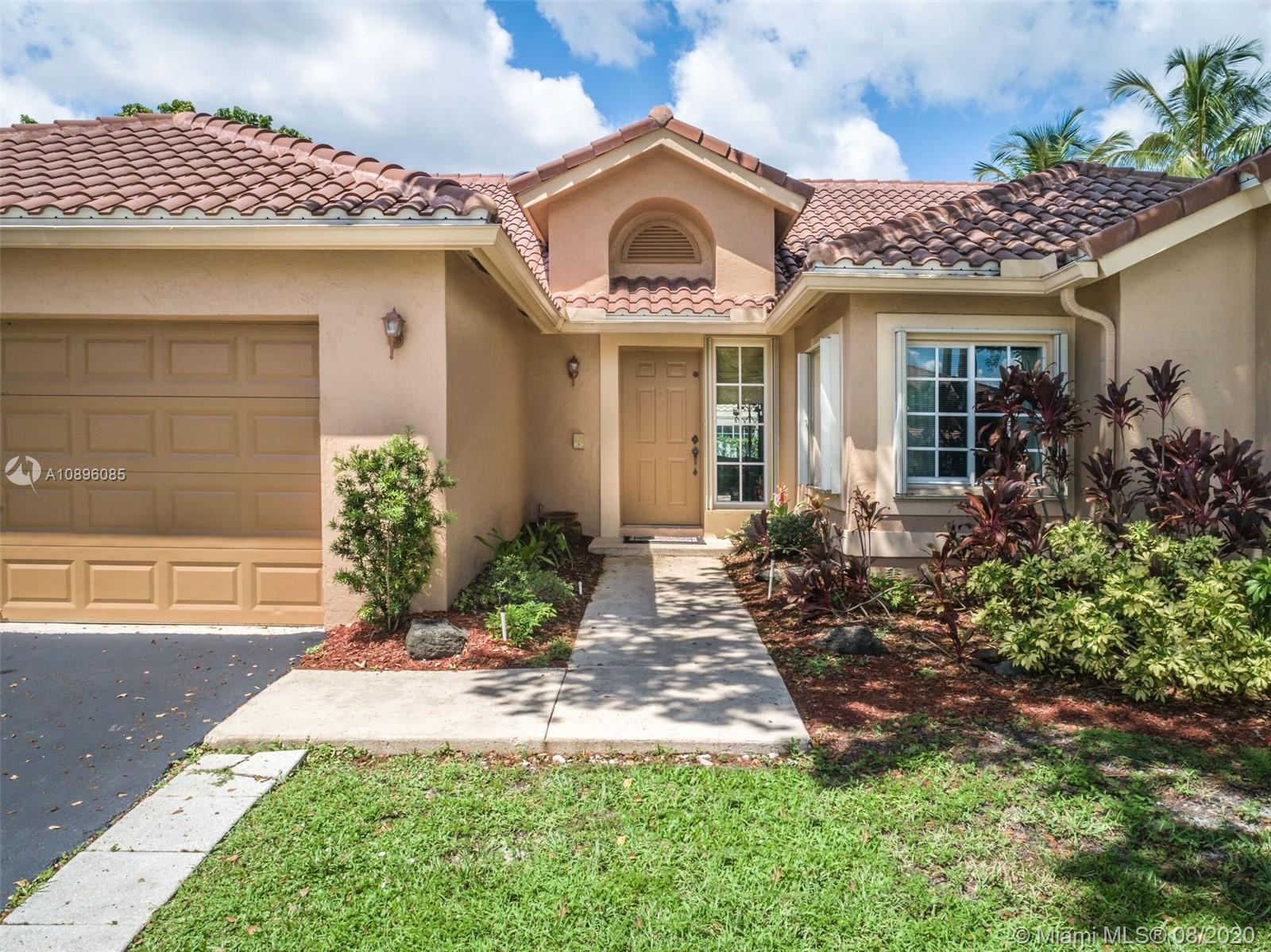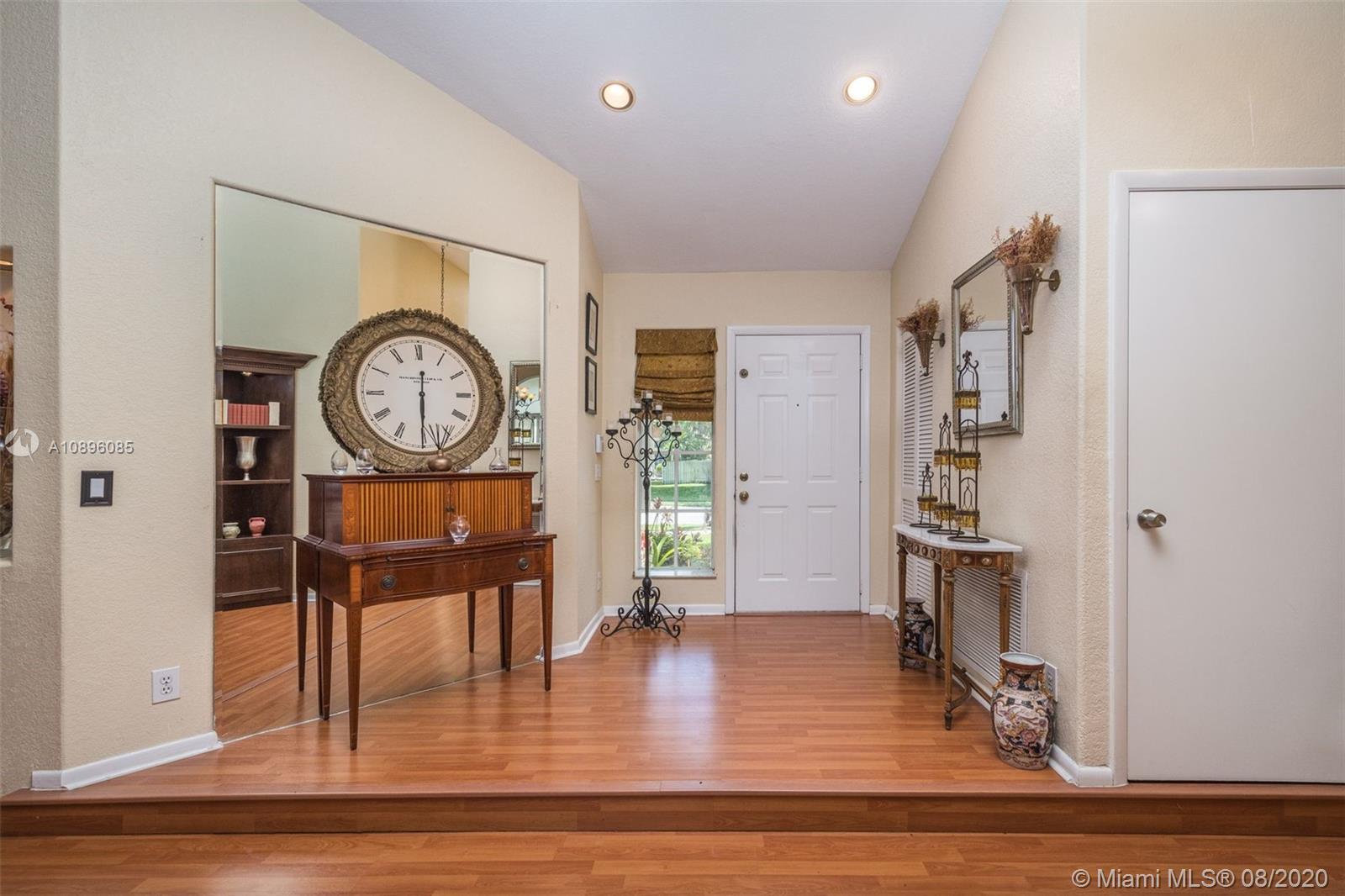For more information regarding the value of a property, please contact us for a free consultation.
1045 Spyglass Weston, FL 33326
Want to know what your home might be worth? Contact us for a FREE valuation!

Our team is ready to help you sell your home for the highest possible price ASAP
Key Details
Sold Price $490,000
Property Type Single Family Home
Sub Type Single Family Residence
Listing Status Sold
Purchase Type For Sale
Square Footage 1,778 sqft
Price per Sqft $275
Subdivision Sector 5 Single Family
MLS Listing ID A10896085
Sold Date 10/02/20
Style Detached,One Story
Bedrooms 3
Full Baths 2
Construction Status New Construction
HOA Fees $125/qua
HOA Y/N Yes
Year Built 1989
Annual Tax Amount $5,364
Tax Year 2019
Contingent No Contingencies
Lot Size 6,566 Sqft
Property Description
This beautiful 3 bedroom home w/hardwood floors throughout main living area and newly renovated kitchen, is perfect for a family who loves to entertain. With views of the sparkling pool from every vantage point and a screened-in porch, enjoy dining and relaxing with ample outdoor space. The split floor plan has the main bedroom privately situated, complete w/a spacious ensuite bathroom, dual sinks and large closets. An open-air feeling, this home has a combined living and dining room concept. Special features include: Newer roof (2013), brand new gutter system, accordion shutters, hurricane-proof garage door, new sprinkler system, new electric panel and custom-made infant pool fence. Quiet tree-lined neighborhood on cul-de-sac. Gated community and A+ schools. This is the perfect home!
Location
State FL
County Broward County
Community Sector 5 Single Family
Area 3890
Direction From 75 South take exit #15 Royal Palm Blvd. Right on Weston Road to Indian Trace. Left on Indian Trace to Laguna Springs.
Interior
Interior Features Breakfast Bar, Built-in Features, Entrance Foyer, Eat-in Kitchen, First Floor Entry, Living/Dining Room, Main Level Master, Split Bedrooms, Central Vacuum
Heating Central, Electric
Cooling Central Air, Ceiling Fan(s), Electric
Flooring Carpet, Other, Wood
Window Features Blinds,Drapes
Appliance Dryer, Dishwasher, Electric Range, Electric Water Heater, Disposal, Ice Maker, Microwave, Refrigerator, Washer
Exterior
Exterior Feature Enclosed Porch, Fence, Storm/Security Shutters
Parking Features Attached
Garage Spaces 2.0
Pool Fenced, In Ground, Other, Pool, Screen Enclosure, Community
Community Features Gated, Pool, Sidewalks
Utilities Available Cable Available
View Pool
Roof Type Spanish Tile
Porch Porch, Screened
Garage Yes
Building
Lot Description Sprinklers Automatic, < 1/4 Acre
Faces Northeast
Story 1
Sewer Public Sewer
Water Public
Architectural Style Detached, One Story
Structure Type Block,Stucco
Construction Status New Construction
Schools
Elementary Schools Indian Trace
Middle Schools Tequesta Trace
High Schools Cypress Bay
Others
Pets Allowed Conditional, Yes
HOA Fee Include Common Areas,Maintenance Structure
Senior Community No
Tax ID 504007070370
Security Features Gated Community
Acceptable Financing Cash, Conventional
Listing Terms Cash, Conventional
Financing Conventional
Special Listing Condition Listed As-Is
Pets Allowed Conditional, Yes
Read Less
Bought with Compass Florida LLC



