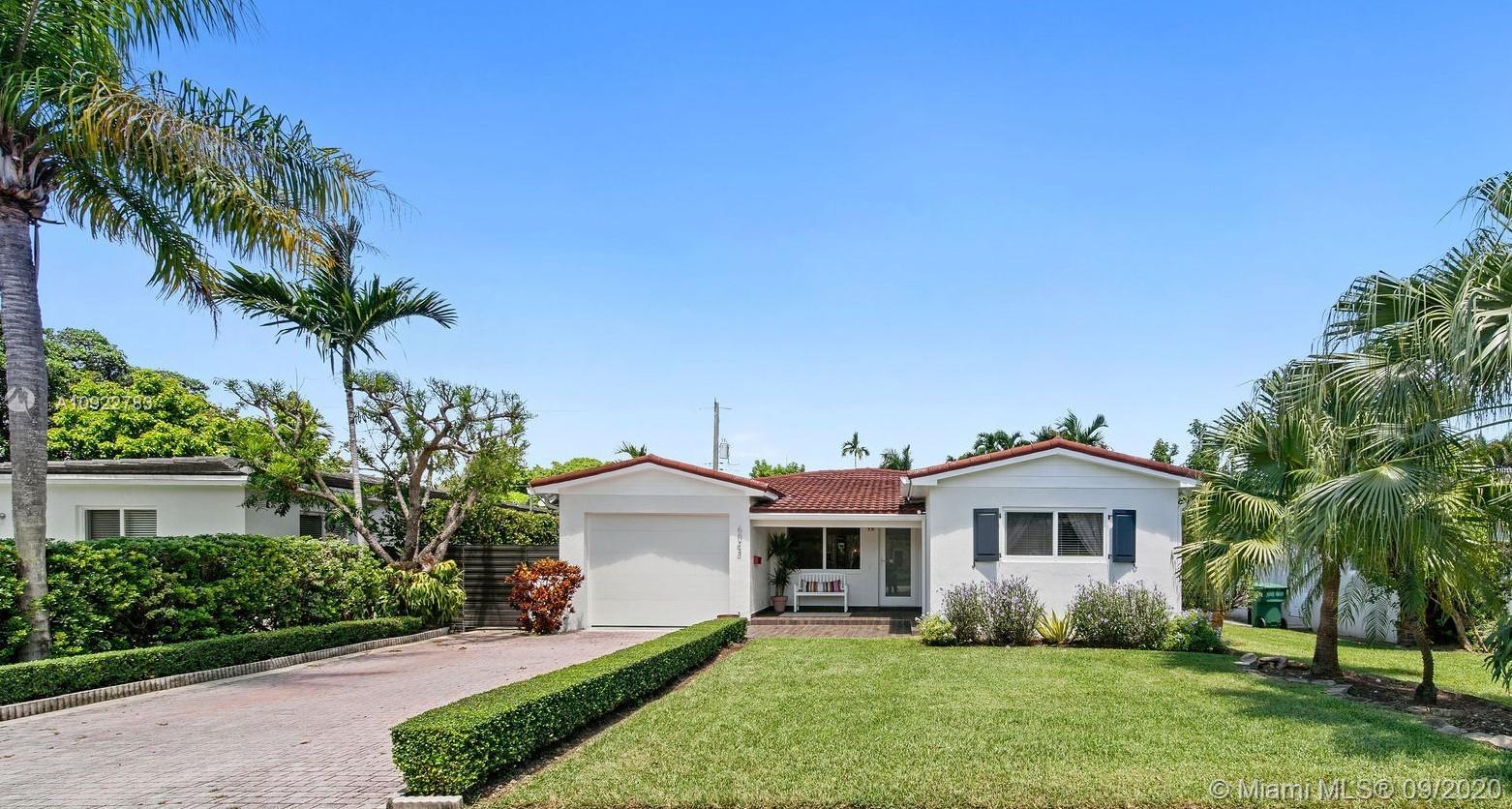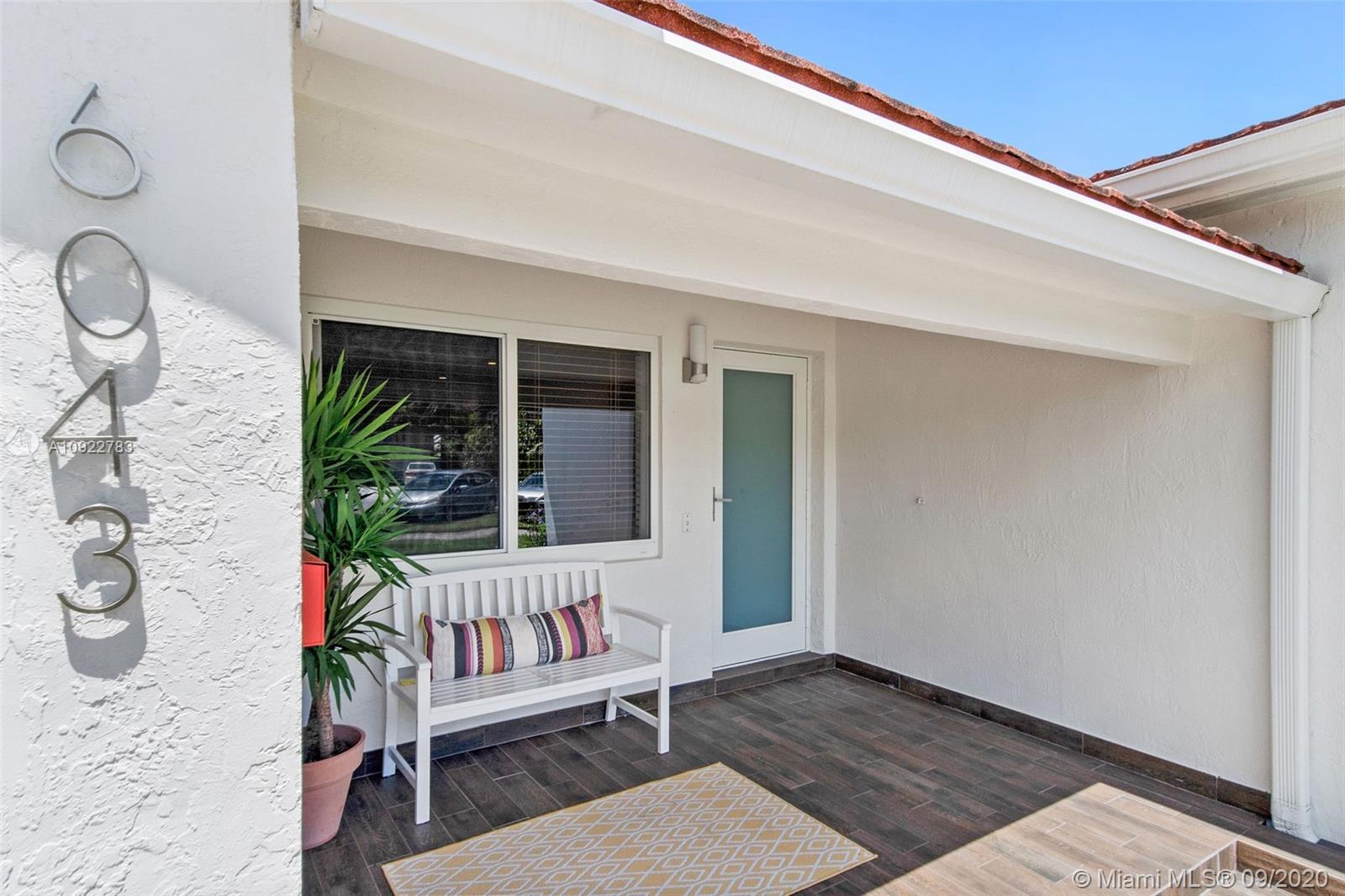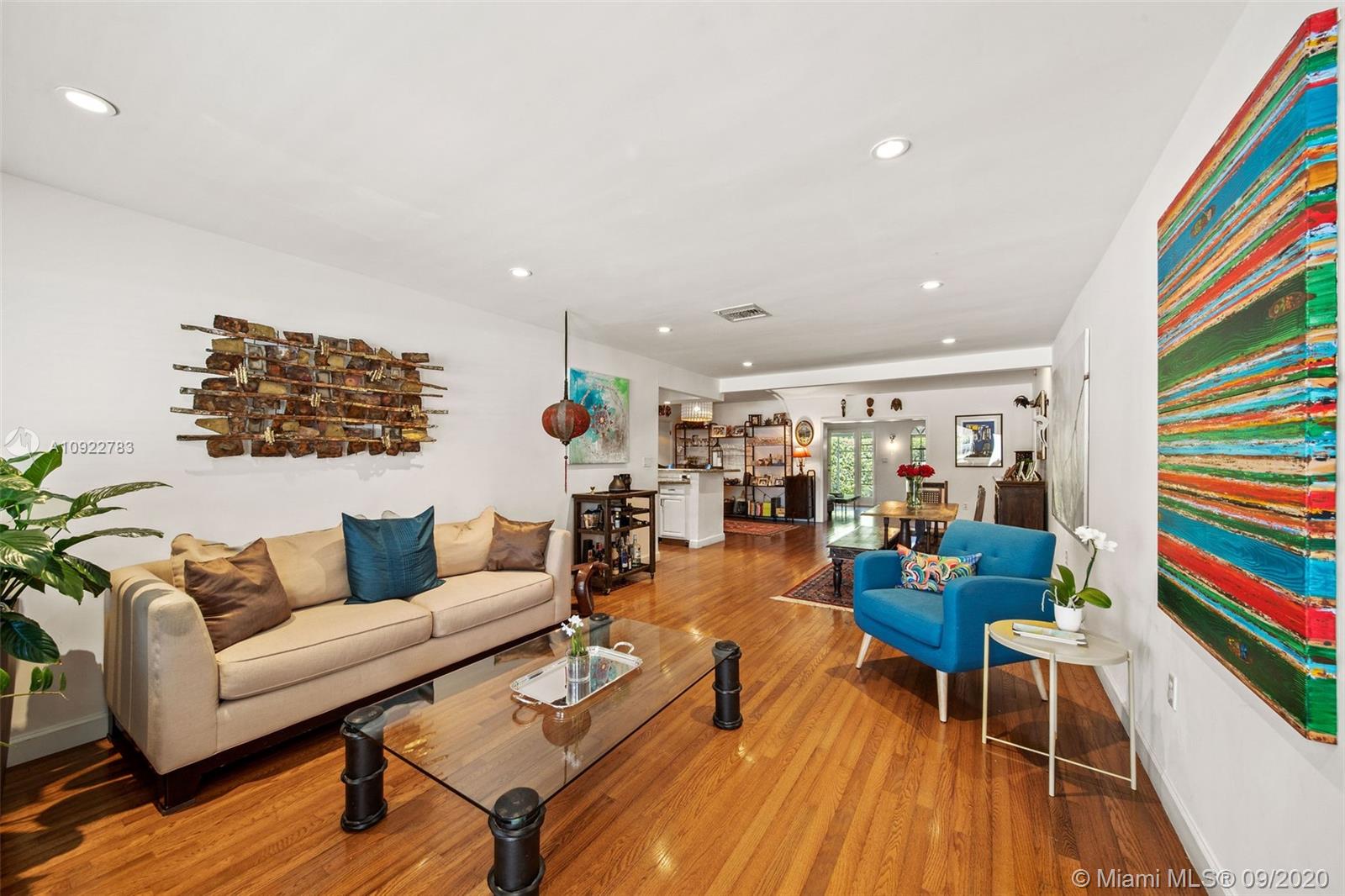For more information regarding the value of a property, please contact us for a free consultation.
6043 SW 34 ST Miami, FL 33155
Want to know what your home might be worth? Contact us for a FREE valuation!

Our team is ready to help you sell your home for the highest possible price ASAP
Key Details
Sold Price $680,000
Property Type Single Family Home
Sub Type Single Family Residence
Listing Status Sold
Purchase Type For Sale
Square Footage 2,368 sqft
Price per Sqft $287
Subdivision Central Miami Pt 1
MLS Listing ID A10922783
Sold Date 03/12/21
Style Detached,Ranch,One Story
Bedrooms 3
Full Baths 2
Half Baths 1
Construction Status Resale
HOA Y/N No
Year Built 1959
Annual Tax Amount $5,765
Tax Year 2019
Contingent No Contingencies
Lot Size 6,840 Sqft
Property Description
WELCOME HOME! IMPECCABLE 3 BDRM/2.5 BATH CHARMER ON THE EDGE OF THE GABLES NEAR SCHENLEY PARK & CHILDREN'S HOSPITAL. WARM & INVITING INTERIOR OFFERS SPACIOUS LIVING & DINING AREAS; HARDWOOD FLOORS; RECESSED LIGHTING; OPEN KITCHEN W/WOOD CABINETS, GRANITE COUNTERS, STAINLESS APPLIANCES, BREAKFAST AREA & SEPARATE PANTRY. LARGE FAMILY ROOM OPENS TO SCREENED LANAI; SPLIT BEDROOM PLAN; GENEROUS CLOSETS. LARGE MASTER BEDROOM W/ENSUITE BATH FEATURING DUAL SINK VANITY, BIDET, SPA TUB & SEPARATE STEAM SHOWER. OPEN PATIO W/RETRACTABLE AWNING PLUS SCREENED LANAI OFFERS OUTSIDE ENTERTAINING OPTIONS. FENCED YARD WITH LUSH PRIVACY LANDSCAPING. MAJORITY OF NEW IMPACT WINDOWS, ONE CAR GARAGE & ATTRACTIVE FRONT PORCH ENTRY COMPLETE THIS FAMILY-FRIENDLY HOME. EASY COMMUTE TO EVERYWHERE! 24-HR NOTICE PLEASE
Location
State FL
County Miami-dade County
Community Central Miami Pt 1
Area 40
Direction RED ROAD (SW 57 AVENUE) TO SW 34 STREET - WEST TO HOUSE ON NORTH SIDE OF STREET.
Interior
Interior Features Breakfast Bar, Breakfast Area, Living/Dining Room, Main Level Master, Pantry, Split Bedrooms, Walk-In Closet(s)
Heating Central
Cooling Central Air, Ceiling Fan(s)
Flooring Ceramic Tile, Wood
Window Features Blinds,Impact Glass
Appliance Dryer, Dishwasher, Electric Range, Electric Water Heater, Disposal, Microwave, Refrigerator, Washer
Laundry In Garage
Exterior
Exterior Feature Awning(s), Enclosed Porch, Fence, Patio, Storm/Security Shutters
Parking Features Attached
Garage Spaces 1.0
Pool None
Community Features Sidewalks
Utilities Available Cable Available
View Other
Roof Type Other
Street Surface Paved
Porch Patio, Porch, Screened
Garage Yes
Building
Lot Description < 1/4 Acre
Faces South
Story 1
Sewer Septic Tank
Water Public
Architectural Style Detached, Ranch, One Story
Structure Type Block
Construction Status Resale
Others
Pets Allowed Conditional, Yes
Senior Community No
Tax ID 30-40-13-018-0140
Acceptable Financing Cash, Conventional
Listing Terms Cash, Conventional
Financing Conventional
Special Listing Condition Listed As-Is
Pets Allowed Conditional, Yes
Read Less
Bought with Coldwell Banker Realty



