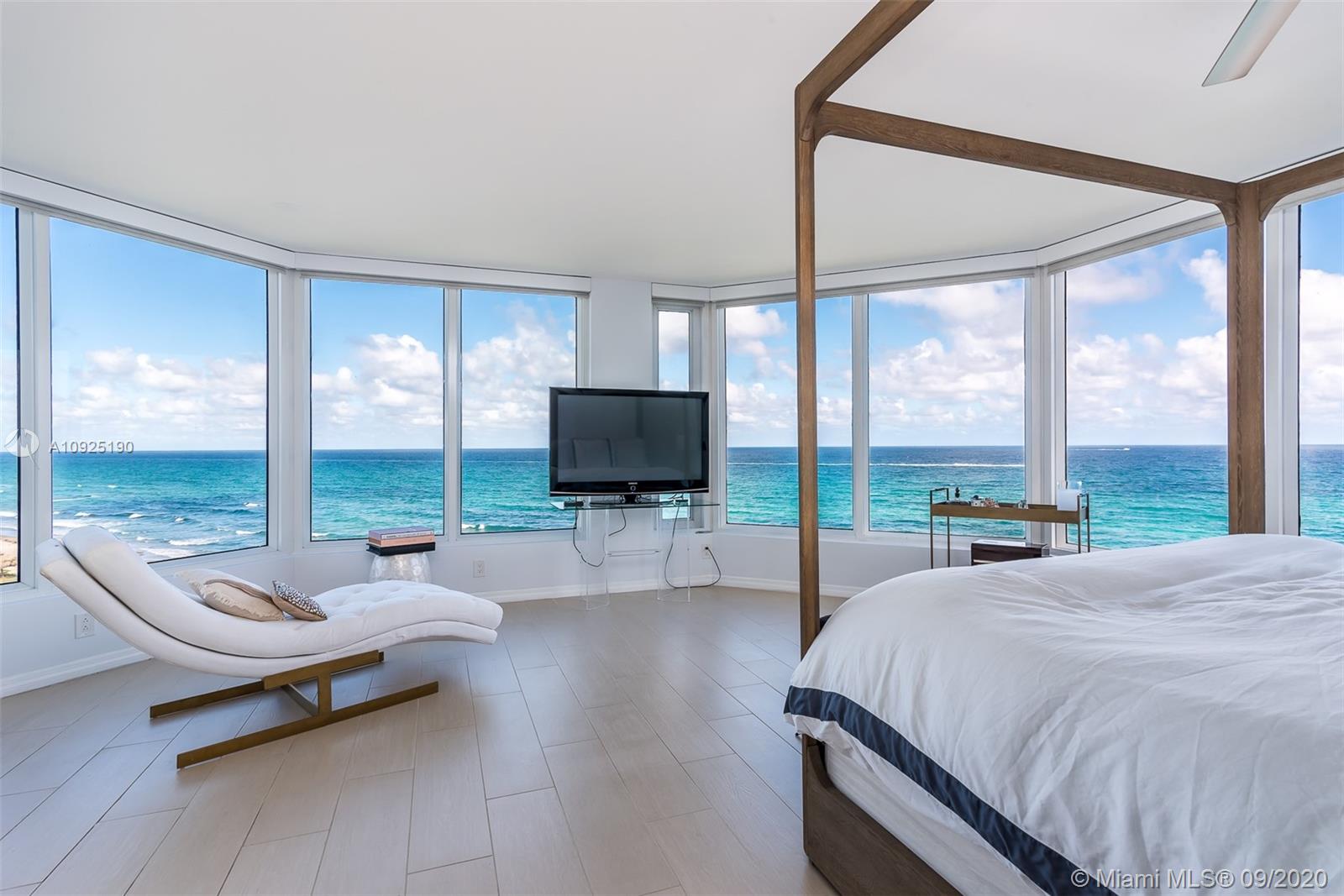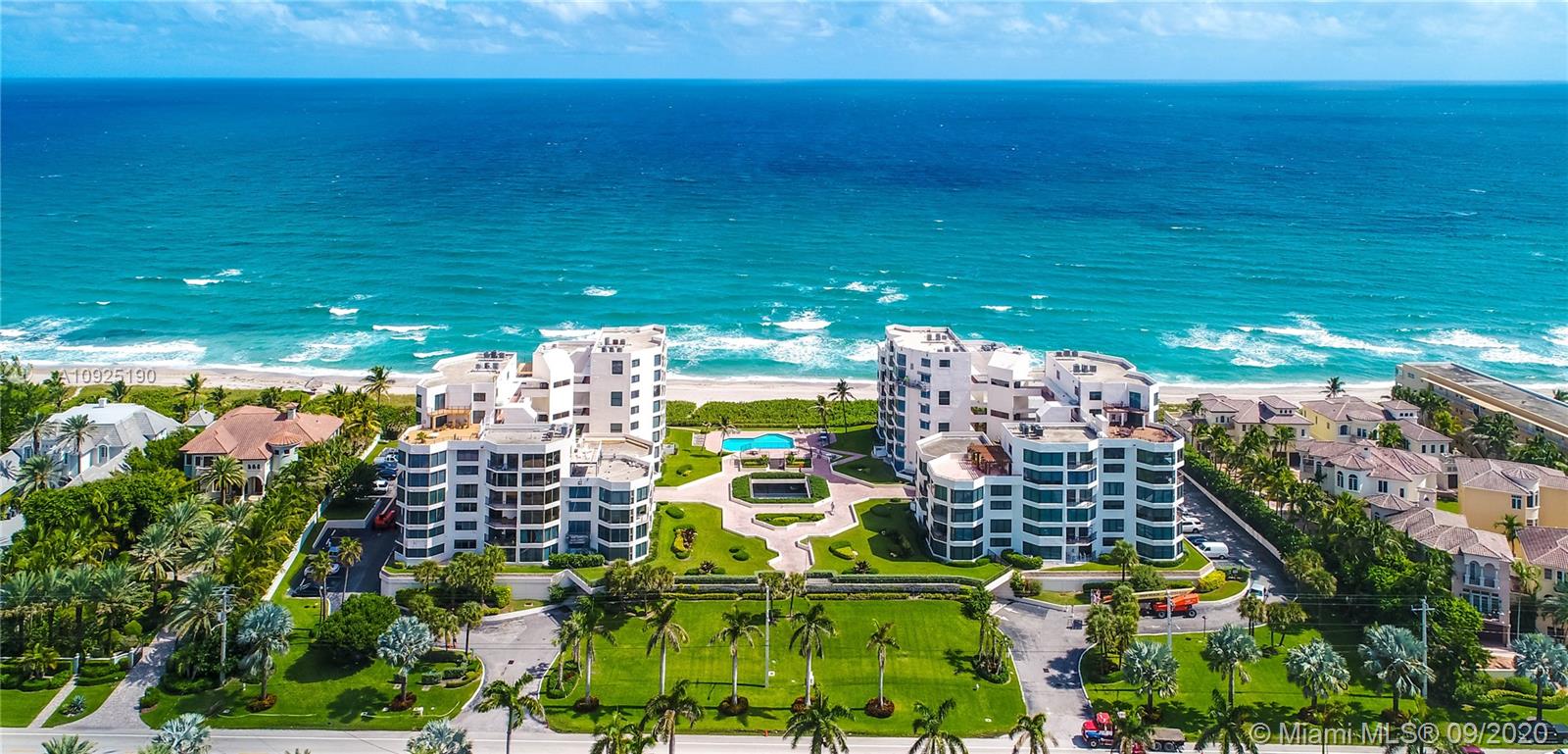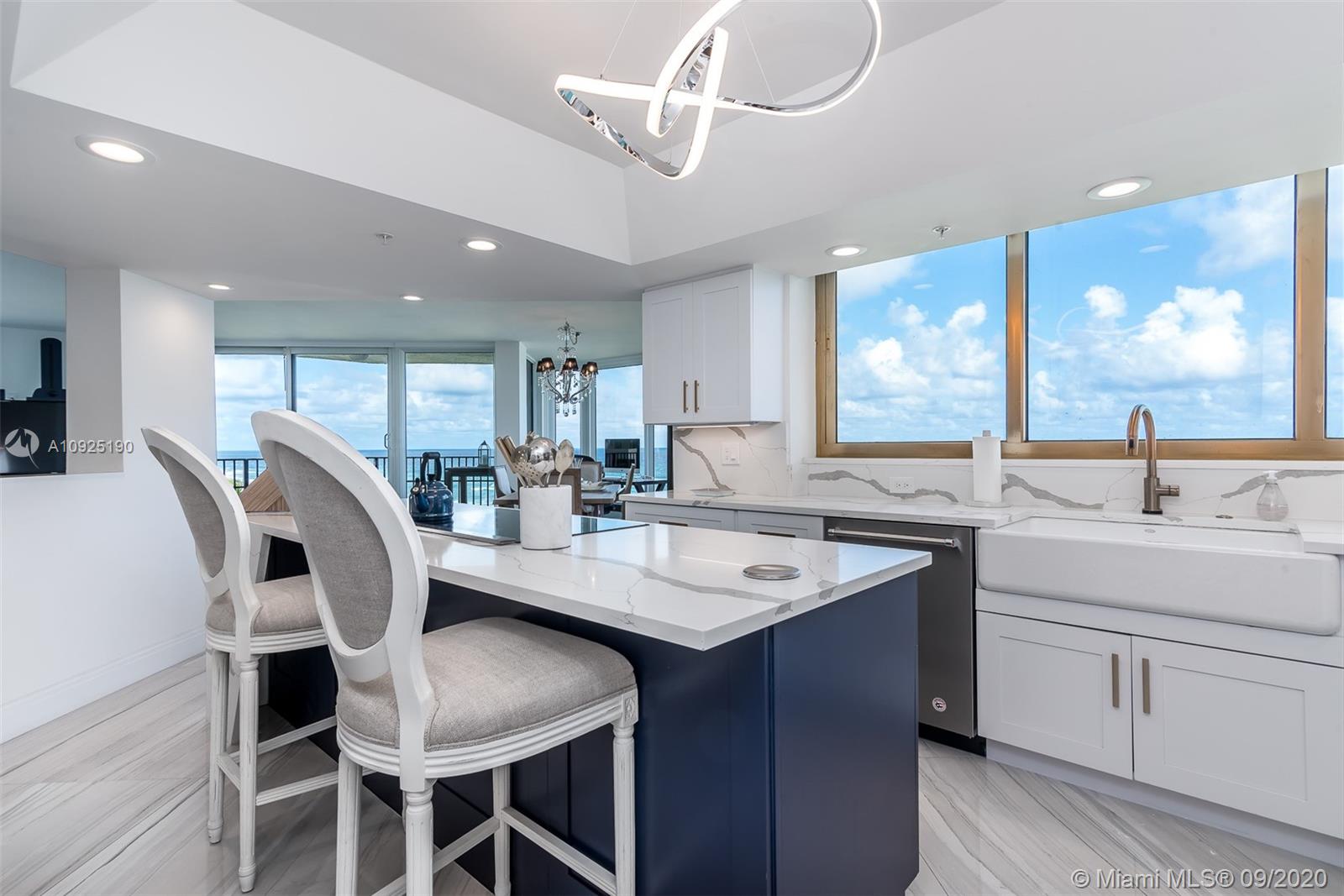For more information regarding the value of a property, please contact us for a free consultation.
2575 S Ocean Blvd #304S Highland Beach, FL 33487
Want to know what your home might be worth? Contact us for a FREE valuation!

Our team is ready to help you sell your home for the highest possible price ASAP
Key Details
Sold Price $1,525,000
Property Type Condo
Sub Type Condominium
Listing Status Sold
Purchase Type For Sale
Square Footage 2,307 sqft
Price per Sqft $661
Subdivision Townhouses Of Highland Bea
MLS Listing ID A10925190
Sold Date 03/26/21
Bedrooms 2
Full Baths 2
Half Baths 1
Construction Status Resale
HOA Fees $1,718/mo
HOA Y/N Yes
Year Built 1981
Annual Tax Amount $14,450
Tax Year 2020
Contingent 3rd Party Approval
Property Description
SELLER PAYS RECENT ASSESSMENT! THE MOMENT YOU STEP INTO THIS MASTERPIECE IN THE SKY, YOU WILL BE CAPTIVATED BY PANORAMIC DIRECT OCEAN & INTRACOASTAL VIEWS FROM EVERY WINDOW. CHEF'S KITCHEN-9FT COOKING ISLAND (WINE&BEVERAGE CENTERS & SEATING) CUSTOM WHITE WOOD CABINETS, CALACATTA QUARTZ COUNTERTOPS, NEW SS APPLIANCES. 1ST FLOOR- 36X48 ITALIAN PORCELAIN TILE, BALCONY, DESIGNER 1/2 BATH, & LAUNDRY/UTILITY ROOM-CUSTOM WOOD CABINETS & CALACATTA QUARTZ. NEW GLASS & WOOD STAIRCASE TO 2ND FLOOR W/PORCELAIN TILE FLOORS, OFFICE/DEN, & FULL BATH. MB SUITE - PANORAMIC OCEAN VIEW, LARGE WALK IN CLOSET, XL MASTER BATH. 2ND BED DIRECT OCEAN VIEW & CALIFORNIA CLOSET. SMART HOME, HIGH IMPACT GLASS, ELECTRIC BLINDS. COVID-FRIENDLY OPEN CORRIDORS & COMMON AREAS, NEW RENOVATED RESORT STYLE POOL, PET FRIENDLY
Location
State FL
County Palm Beach County
Community Townhouses Of Highland Bea
Area 4150
Direction A1A ONE MILE SOUTH OF LINTON ON EAST SIDE
Interior
Interior Features Breakfast Bar, Breakfast Area, Closet Cabinetry, Entrance Foyer, First Floor Entry, Kitchen Island, Living/Dining Room, Main Living Area Entry Level, Sitting Area in Master, Upper Level Master, Walk-In Closet(s)
Heating Central, Electric
Cooling Central Air, Electric
Flooring Ceramic Tile, Tile, Wood
Furnishings Negotiable
Window Features Blinds,Impact Glass
Appliance Built-In Oven, Dryer, Dishwasher, Electric Range, Disposal, Microwave, Refrigerator, Self Cleaning Oven
Laundry Washer Hookup, Dryer Hookup
Exterior
Exterior Feature Balcony, Security/High Impact Doors
Garage Attached
Garage Spaces 1.0
Pool Association, Heated
Utilities Available Cable Available
Amenities Available Beach Rights, Bike Storage, Barbecue, Picnic Area, Pool, Storage, Trash, Elevator(s)
Waterfront Yes
Waterfront Description Ocean Access,Ocean Front
View Y/N Yes
View Intercoastal, Ocean
Porch Balcony, Open
Parking Type Assigned, Attached, Covered, Garage, Guest, One Space, Garage Door Opener
Garage Yes
Building
Building Description Block, Exterior Lighting
Faces East
Structure Type Block
Construction Status Resale
Schools
Elementary Schools J. C. Mitchell
Middle Schools Boca Raton Community
High Schools Boca Raton Community
Others
Pets Allowed Conditional, Yes
HOA Fee Include Common Areas,Maintenance Grounds,Maintenance Structure,Pest Control,Pool(s),Roof,Sewer,Trash,Water
Senior Community No
Tax ID 24434628470023040
Security Features Fire Sprinkler System,Smoke Detector(s)
Acceptable Financing Cash, Conventional
Listing Terms Cash, Conventional
Financing Cash
Pets Description Conditional, Yes
Read Less
Bought with United Realty Group Inc
GET MORE INFORMATION




