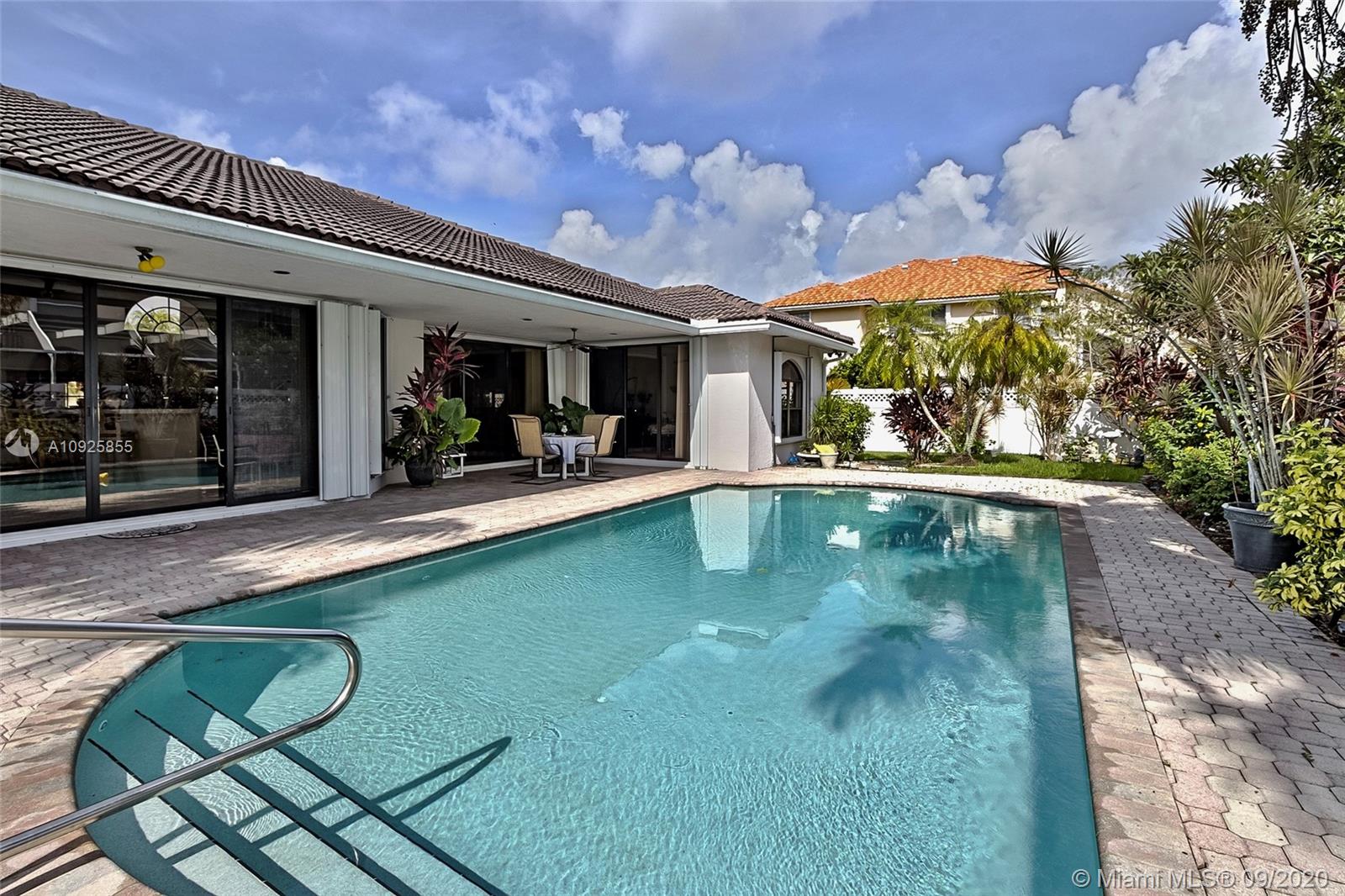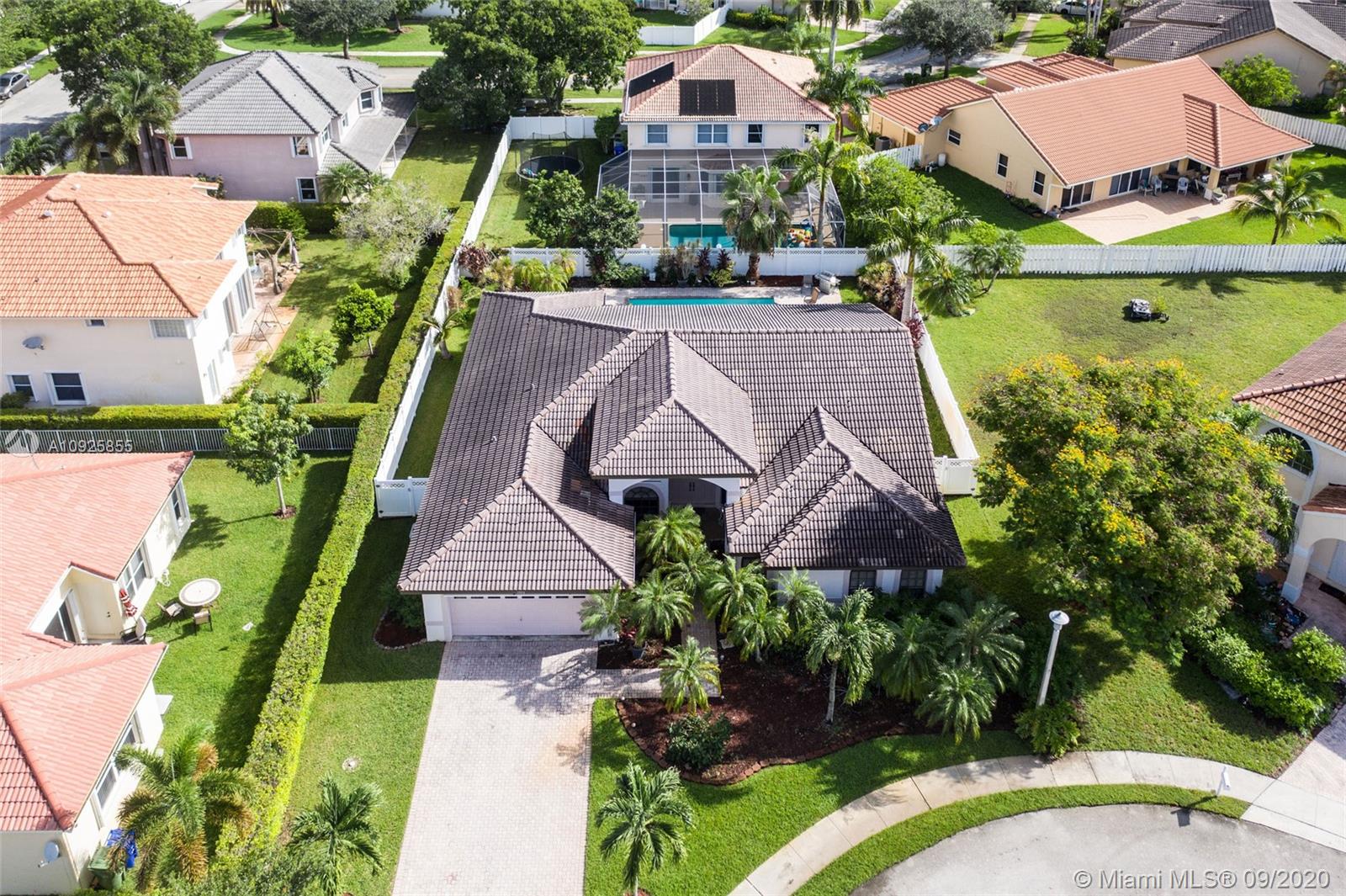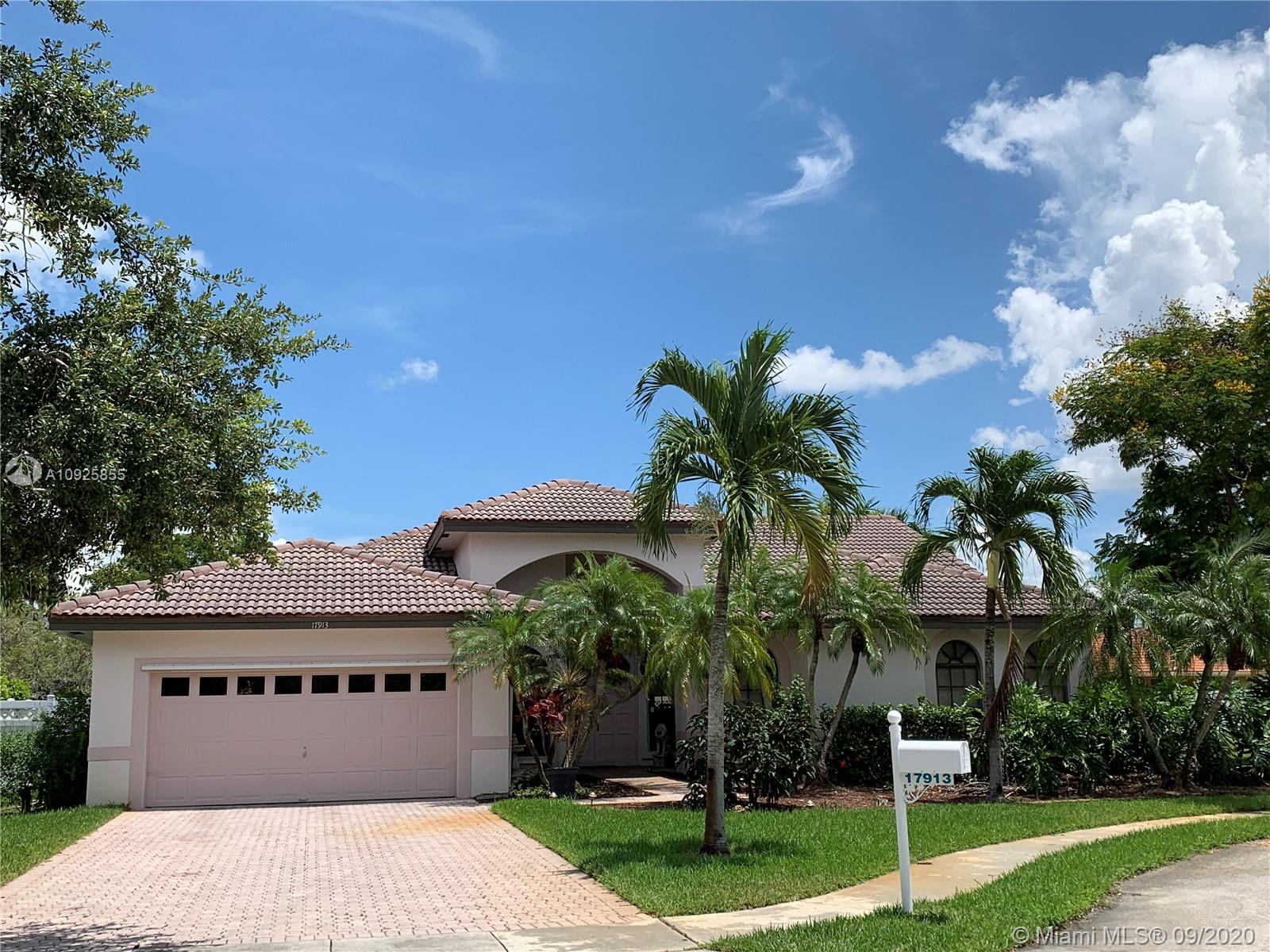For more information regarding the value of a property, please contact us for a free consultation.
17913 NW 11th St Pembroke Pines, FL 33029
Want to know what your home might be worth? Contact us for a FREE valuation!

Our team is ready to help you sell your home for the highest possible price ASAP
Key Details
Sold Price $515,000
Property Type Single Family Home
Sub Type Single Family Residence
Listing Status Sold
Purchase Type For Sale
Square Footage 2,572 sqft
Price per Sqft $200
Subdivision Silver Lakes At Pembroke
MLS Listing ID A10925855
Sold Date 11/02/20
Style One Story
Bedrooms 4
Full Baths 2
Half Baths 1
Construction Status New Construction
HOA Fees $200/qua
HOA Y/N Yes
Year Built 1994
Annual Tax Amount $4,710
Tax Year 2019
Contingent 3rd Party Approval
Lot Size 10,015 Sqft
Property Description
Live in a beautiful home in a wonderful neighborhood within a gated community. Close to A-rated schools, hospitals, restaurants and shopping centers. This beautiful 1 story/split level home has it all and is located on a quiet cul-de-sac. Beautiful master suite, spacious bedrooms, walk-in closets, open concept home w/interactive kitchen, peaceful and fenced backyard with huge pool. Community & Boater's Park The perfect location in West Pines. Home is being sold AS IS. Per seller's request - showings available 12pm -6pm SUN - MON. FOLLOWING STATE & LOCAL GUIDELINES COVID SAFETY MEASURES WILL BE FOLLOWED (face masks, social distancing).
Location
State FL
County Broward County
Community Silver Lakes At Pembroke
Area 3980
Direction WEST ON PINES BLVD. TOWARDS 178TH AVENUE (SILVERLAKES BLVD.) TAKE RIGHT ON 178TH AVENUE, TURN LEFT ON 10TH STREET, LEFT ON 179TH AVENUE AND CONTINUE CURVE TO 11TH STREET (2ND CUL-DE-SAC).
Interior
Interior Features Breakfast Bar, Breakfast Area, Dining Area, Separate/Formal Dining Room, Eat-in Kitchen, First Floor Entry, Living/Dining Room, Sitting Area in Master, Attic
Heating Central
Cooling Central Air, Ceiling Fan(s)
Flooring Ceramic Tile
Appliance Dryer, Electric Range, Electric Water Heater, Microwave, Refrigerator
Exterior
Exterior Feature Fence, Patio, Storm/Security Shutters
Parking Features Attached
Garage Spaces 2.0
Pool In Ground, Pool, Community
Community Features Gated, Home Owners Association, Pool
Utilities Available Cable Available, Underground Utilities
View Garden
Roof Type Barrel
Porch Patio
Garage Yes
Building
Lot Description Cul-De-Sac, 1/4 to 1/2 Acre Lot
Faces South
Story 1
Sewer Public Sewer
Water Public
Architectural Style One Story
Structure Type Block
Construction Status New Construction
Schools
Elementary Schools Panther Run
Middle Schools Silver Trail
High Schools West Broward
Others
Pets Allowed No Pet Restrictions, Yes
Senior Community No
Tax ID 514007021350
Security Features Gated Community,Security Guard
Acceptable Financing Cash, Conventional, FHA, VA Loan
Listing Terms Cash, Conventional, FHA, VA Loan
Financing Conventional
Special Listing Condition Listed As-Is
Pets Allowed No Pet Restrictions, Yes
Read Less
Bought with Re/Max Powerpro Realty



