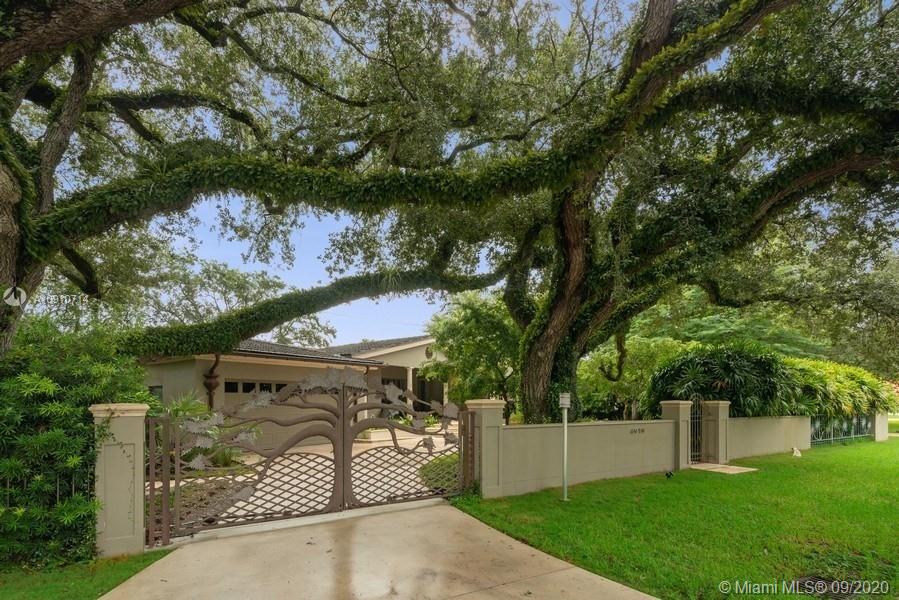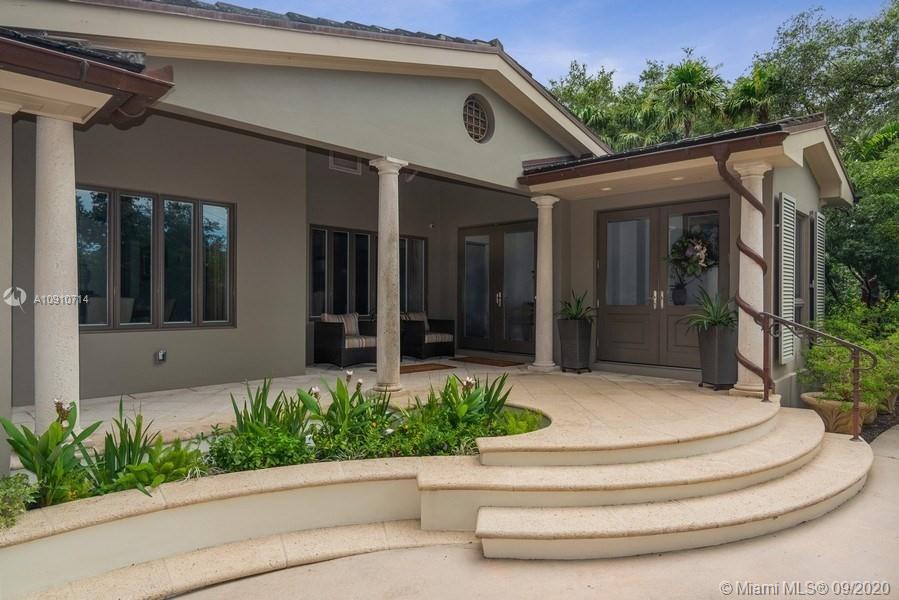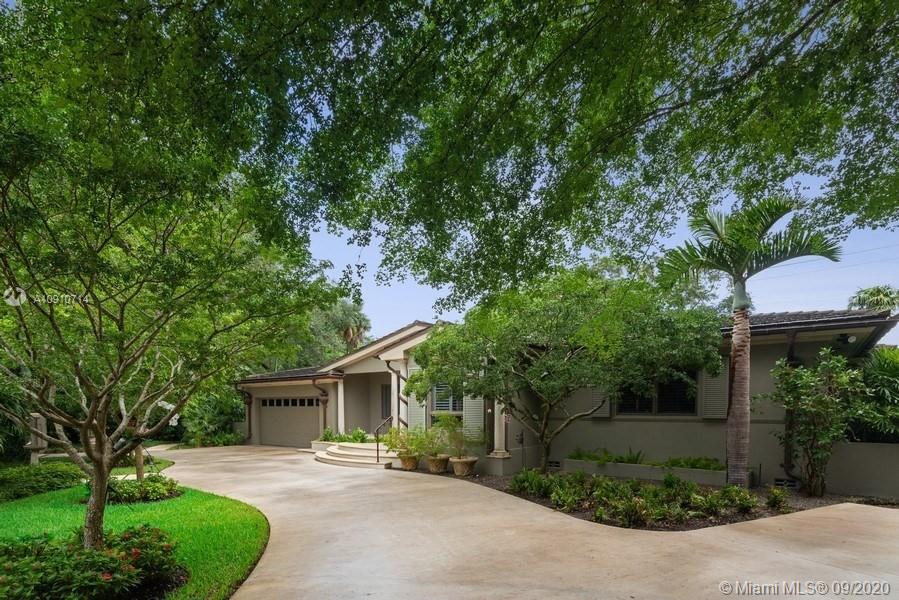For more information regarding the value of a property, please contact us for a free consultation.
4919 Biltmore Dr Coral Gables, FL 33146
Want to know what your home might be worth? Contact us for a FREE valuation!

Our team is ready to help you sell your home for the highest possible price ASAP
Key Details
Sold Price $1,398,000
Property Type Single Family Home
Sub Type Single Family Residence
Listing Status Sold
Purchase Type For Sale
Square Footage 3,083 sqft
Price per Sqft $453
Subdivision Waterway View Sub
MLS Listing ID A10910714
Sold Date 11/30/20
Style Detached,One Story
Bedrooms 3
Full Baths 3
Construction Status Resale
HOA Y/N No
Year Built 1952
Annual Tax Amount $9,683
Tax Year 2019
Contingent No Contingencies
Lot Size 0.298 Acres
Property Description
A magnificent private sanctuary located on a lush 13,000 square foot corner lot. This Coral Gables 3 bedroom 3 bath residence was updated with only the best of the best. 2 1/4" Solid Oak wood floors, Chef kitchen with Corsi wood cabinetry, Wolf, Dacor and Sub-zero appliances, Award winning landscaping, Custom wrought iron electric gates, A pond and fountain with coral rock accents, Custom made copper gutters. A season screened patio with a gas BBQ and summer kitchen,are just a few of the details that makes this home a step above the rest. Updated electrical and plumbing. Impact windows and doors. No details spared.
Location
State FL
County Miami-dade County
Community Waterway View Sub
Area 41
Interior
Interior Features Wet Bar, Dining Area, Separate/Formal Dining Room, Entrance Foyer, French Door(s)/Atrium Door(s), First Floor Entry, Fireplace, Kitchen/Dining Combo, Main Level Master, Pantry, Split Bedrooms, Skylights, Vaulted Ceiling(s)
Heating Central, Electric
Cooling Central Air, Ceiling Fan(s), Electric
Flooring Marble, Wood
Fireplace Yes
Window Features Impact Glass,Skylight(s)
Appliance Dryer, Dishwasher, Electric Range, Electric Water Heater, Microwave, Other, Refrigerator, Self Cleaning Oven, Washer
Laundry Laundry Tub
Exterior
Exterior Feature Barbecue, Enclosed Porch, Fence, Security/High Impact Doors, Lighting, Porch
Garage Attached
Garage Spaces 2.0
Pool None
Waterfront No
View Garden
Roof Type Slate
Porch Open, Porch, Screened
Parking Type Attached, Circular Driveway, Garage, Garage Door Opener
Garage Yes
Building
Lot Description 1/4 to 1/2 Acre Lot
Faces West
Story 1
Sewer Septic Tank
Water Public
Architectural Style Detached, One Story
Structure Type Block
Construction Status Resale
Others
Senior Community No
Tax ID 03-41-20-021-0160
Security Features Security System Owned
Acceptable Financing Cash, Conventional, Other
Listing Terms Cash, Conventional, Other
Financing Conventional
Read Less
Bought with Beachfront Realty Inc
GET MORE INFORMATION




