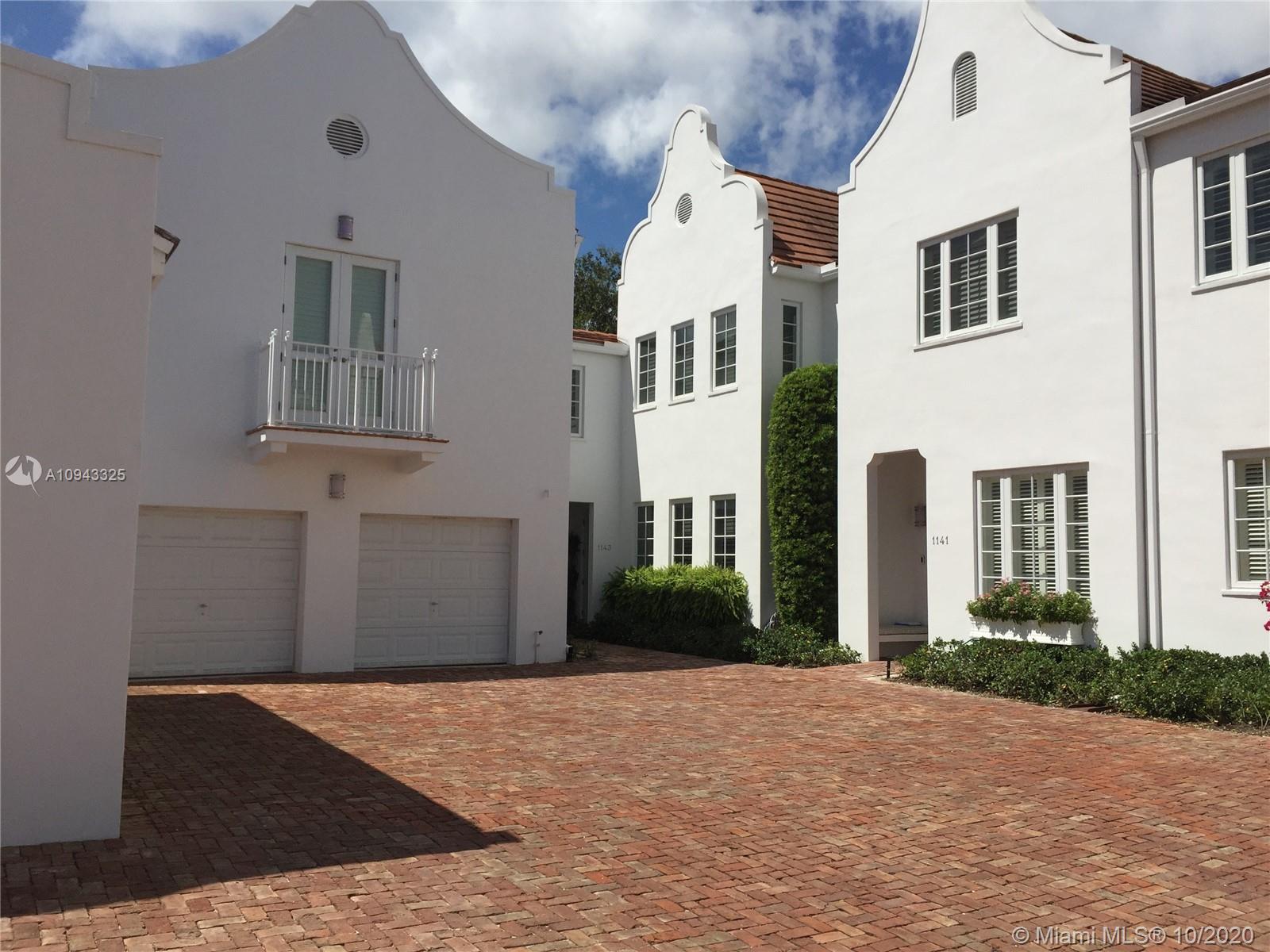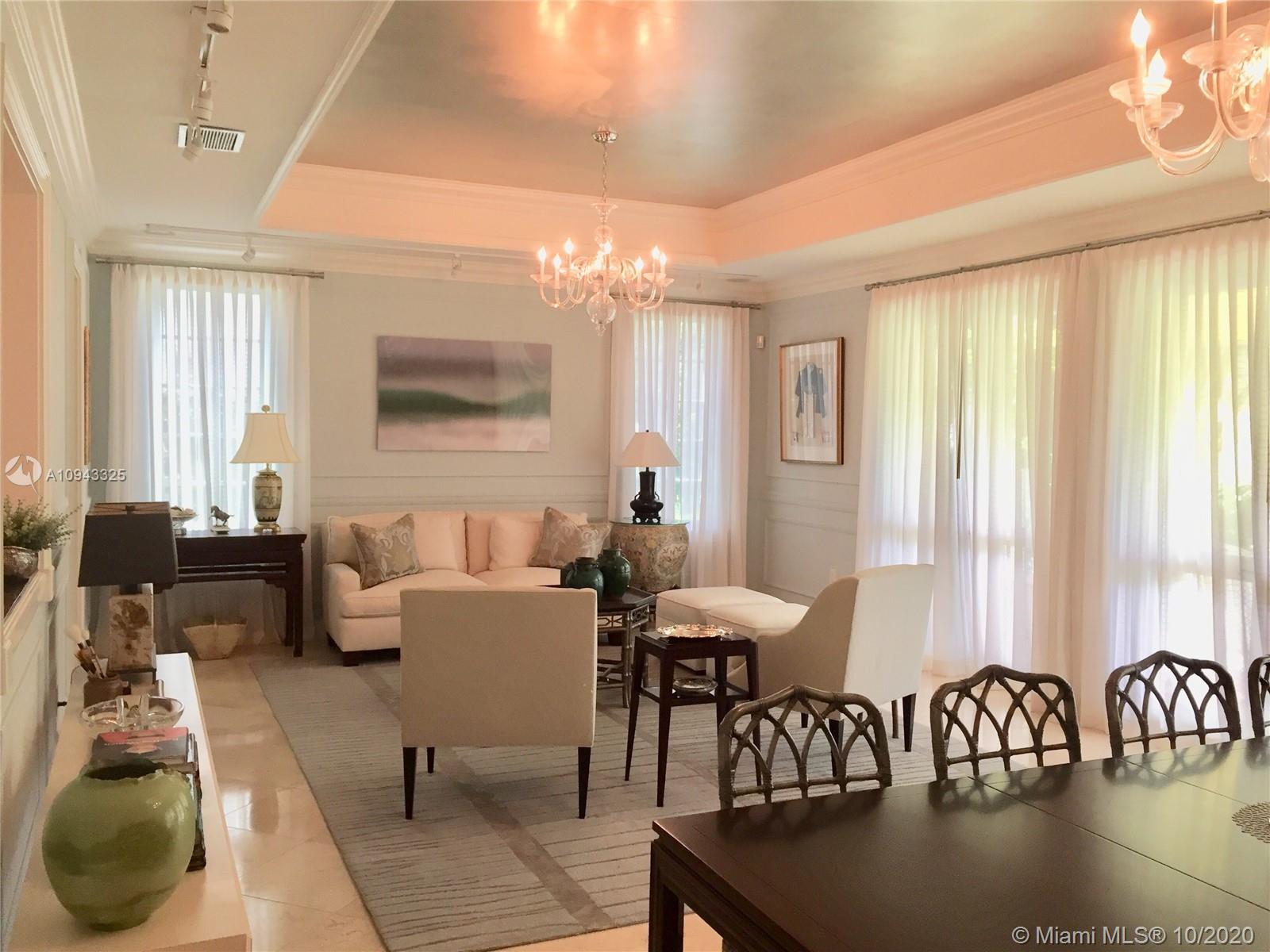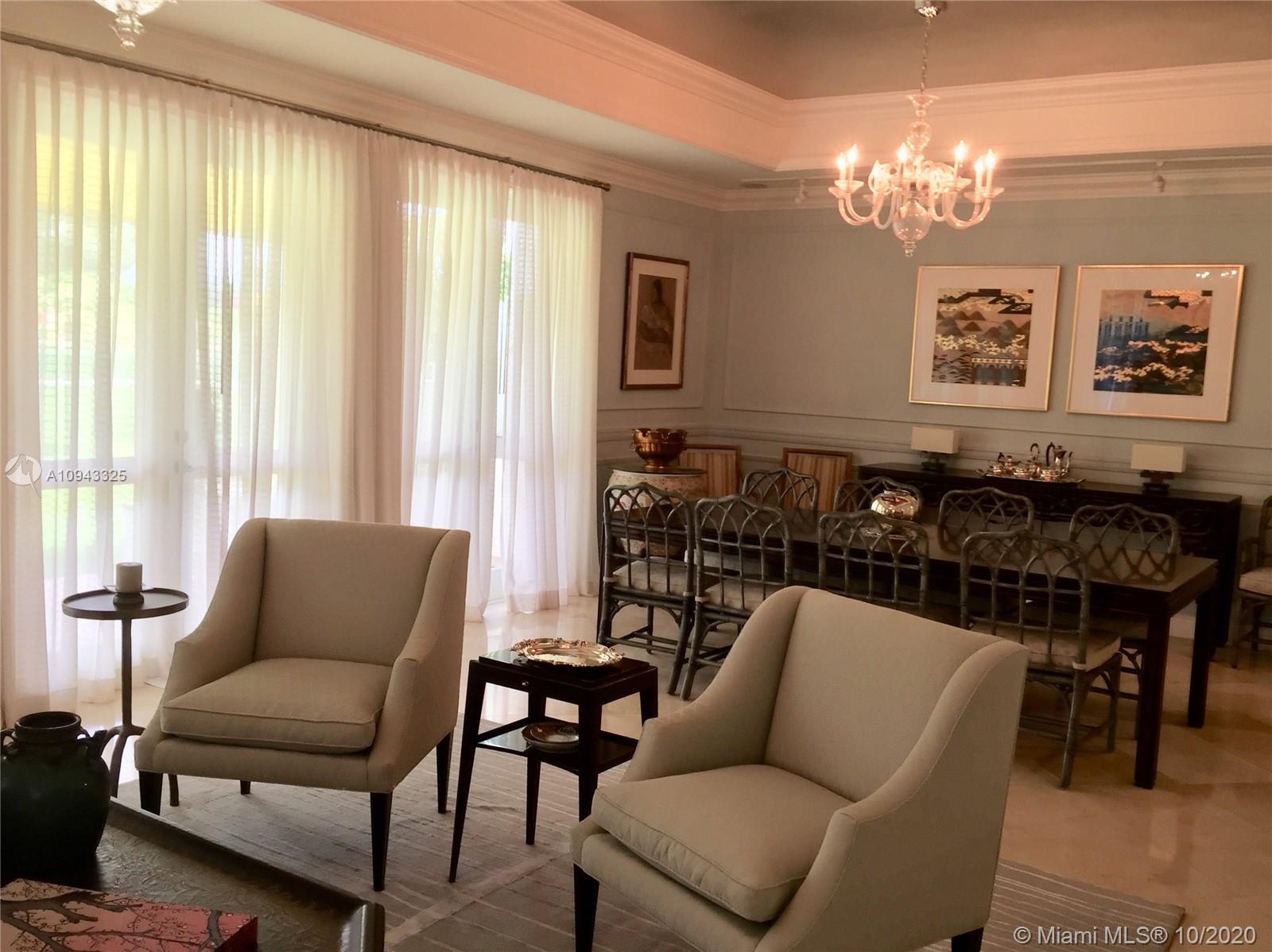For more information regarding the value of a property, please contact us for a free consultation.
1143 Campo Sano Ave #4 Coral Gables, FL 33146
Want to know what your home might be worth? Contact us for a FREE valuation!

Our team is ready to help you sell your home for the highest possible price ASAP
Key Details
Sold Price $1,800,000
Property Type Condo
Sub Type Condominium
Listing Status Sold
Purchase Type For Sale
Square Footage 2,706 sqft
Price per Sqft $665
Subdivision Village Of Campo Sano Con
MLS Listing ID A10943325
Sold Date 02/05/21
Bedrooms 3
Full Baths 3
Half Baths 1
Construction Status Resale
HOA Y/N Yes
Year Built 2004
Annual Tax Amount $13,615
Tax Year 2019
Contingent Pending Inspections
Property Description
Riviera Golf Course Townhouse - rarely available end unit - immaculate, superbly appointed throughout w/custom cabinetry & fine finishes. Entry foyer, bar room/den w/equipped wet bar, powder room, spacious kitchen, breakfast area, pantry and living/dining "great room" overlooking the golf course - all on the first floor. Upstairs, there is a large master bedroom w/balcony on the golf course, lavish master bath, & walk-in closets w/built-ins. Separate library/ study. Guest bedroom/ensuite bath. Bridge area to guest apartment is configured as a spacious office/work area, leading to a two-room apartment & private bathroom which can be closed off & accessed from the outside by a separate stairway. An open patio spans the rear expanse of the townhouse with ample room for seating, BBQ, plants.
Location
State FL
County Miami-dade County
Community Village Of Campo Sano Con
Area 41
Interior
Interior Features Wet Bar, Built-in Features, Convertible Bedroom, Closet Cabinetry, Entrance Foyer, Eat-in Kitchen, First Floor Entry, Living/Dining Room, Main Living Area Entry Level, Pantry, Upper Level Master
Heating Central, Electric, Zoned
Cooling Central Air, Electric, Zoned
Flooring Carpet, Marble, Wood
Window Features Drapes,Impact Glass,Plantation Shutters
Appliance Built-In Oven, Dryer, Dishwasher, Electric Water Heater, Disposal, Gas Range, Ice Maker, Microwave, Other, Refrigerator, Washer
Laundry In Garage
Exterior
Exterior Feature Balcony, Security/High Impact Doors, Patio
Parking Features Attached
Garage Spaces 2.0
Utilities Available Cable Available
Amenities Available None
View Golf Course
Porch Balcony, Open, Patio
Garage Yes
Building
Structure Type Block
Construction Status Resale
Others
Pets Allowed Conditional, Yes
HOA Fee Include Common Areas,Insurance,Legal/Accounting,Maintenance Grounds,Maintenance Structure,Reserve Fund,Roof
Senior Community No
Tax ID 03-41-19-016-0190
Security Features Security System Owned
Acceptable Financing Cash
Listing Terms Cash
Financing Cash
Pets Allowed Conditional, Yes
Read Less
Bought with Brown Harris Stevens



