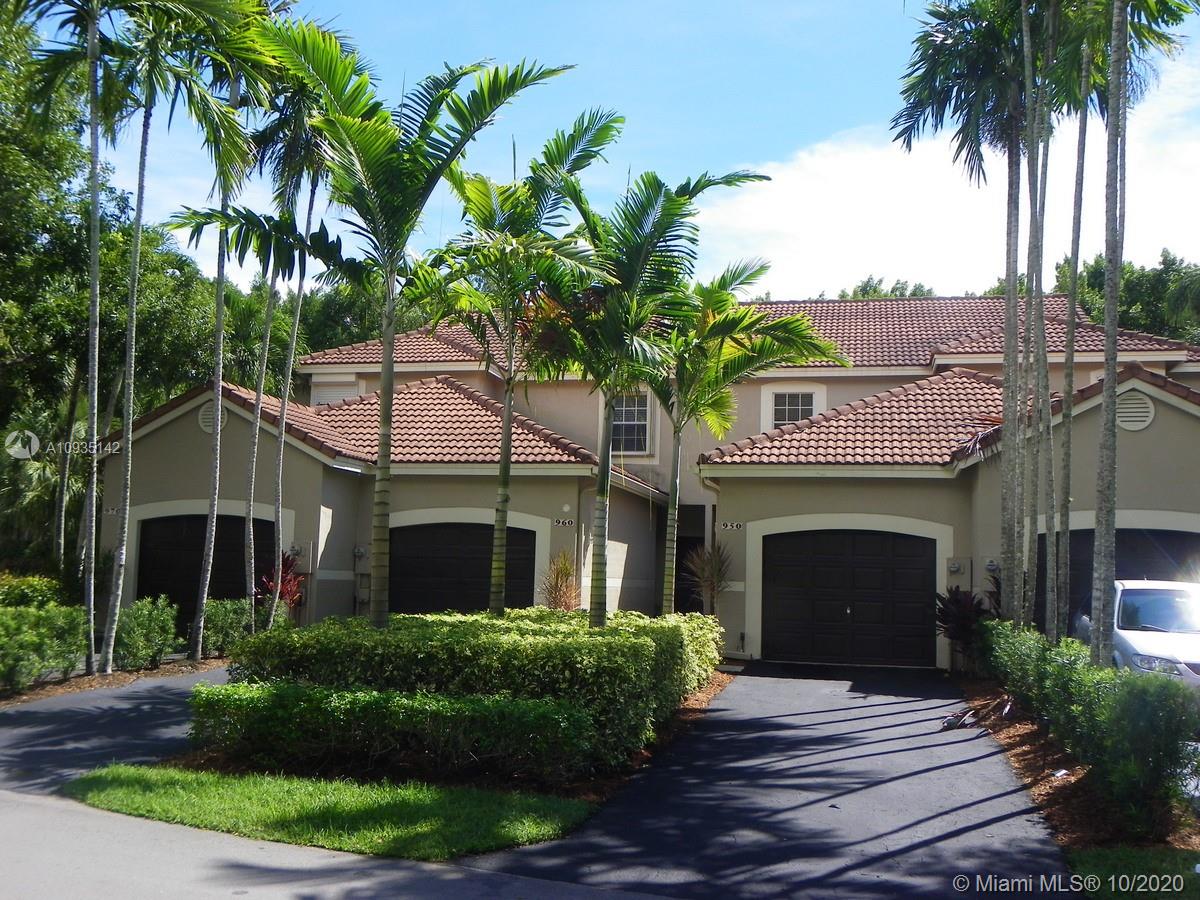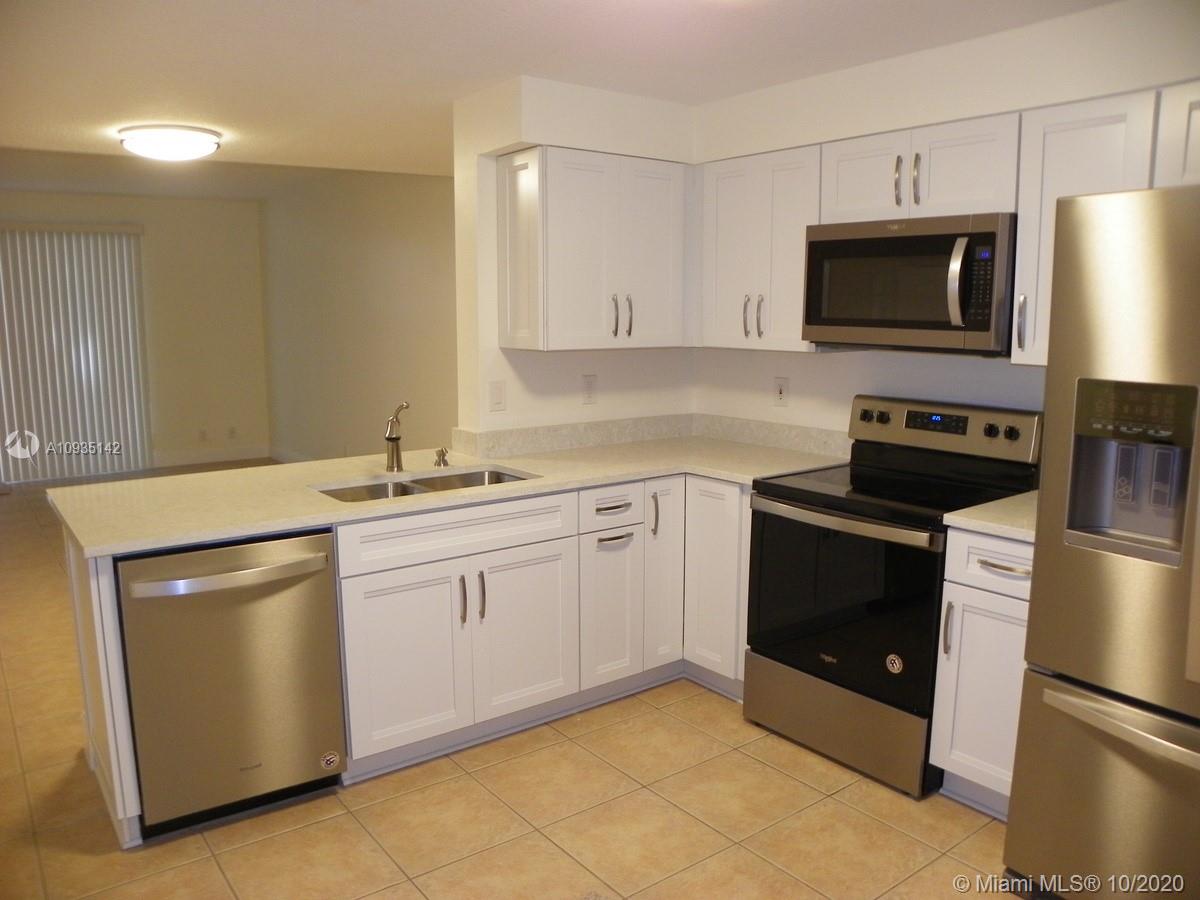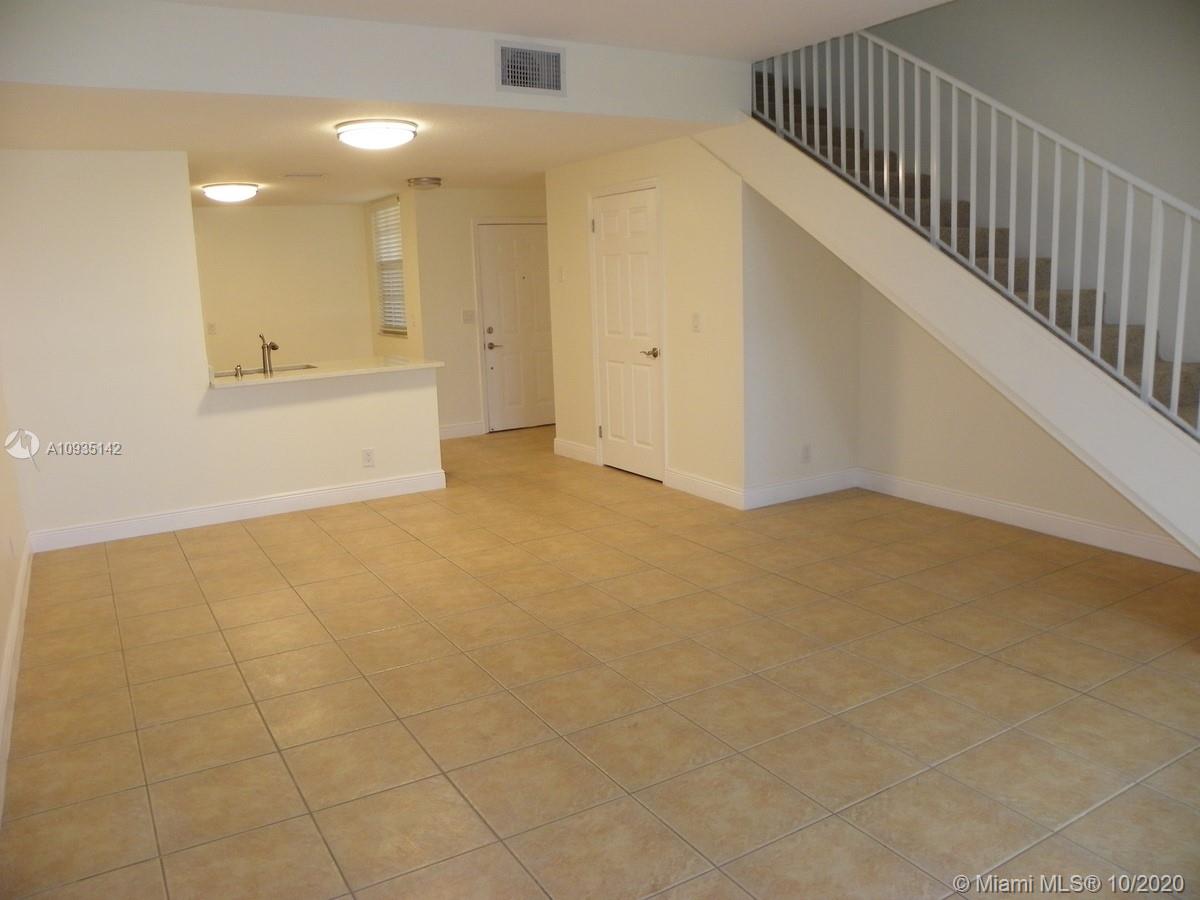For more information regarding the value of a property, please contact us for a free consultation.
950 Sorrento Dr #3 Weston, FL 33326
Want to know what your home might be worth? Contact us for a FREE valuation!

Our team is ready to help you sell your home for the highest possible price ASAP
Key Details
Sold Price $310,000
Property Type Townhouse
Sub Type Townhouse
Listing Status Sold
Purchase Type For Sale
Square Footage 1,131 sqft
Price per Sqft $274
Subdivision San Remo
MLS Listing ID A10935142
Sold Date 12/14/20
Style Cluster Home
Bedrooms 2
Full Baths 2
Half Baths 1
Construction Status New Construction
HOA Fees $173/qua
HOA Y/N Yes
Year Built 1995
Annual Tax Amount $5,484
Tax Year 2019
Contingent 3rd Party Approval
Property Description
If Condition Counts this remodeled home is waiting for you! Your new home with a 40+ foot driveway, features a new kitchen and bathrooms with Kraftmaid wood frame cabinetry, matching Silestone quartz counters, Kohler bathroom sinks with modern single lever faucets, Whirlpool kitchen appliance package, Briggs low flow toilets, brushed nickel door handles, custom window treatments, new rocker style electrical switches and outlets, new interior and exterior lighting, neutral carpet with upgraded padding, 5” baseboards, a new water heater, and the popcorn ceilings were changed to a knockdown finish. And yes, the paint is fresh. All you need to do is bring your toothbrush. ”I Should Have Called" will be your lament when you find out that you could have purchased this beautiful home. Call Today
Location
State FL
County Broward County
Community San Remo
Area 3890
Interior
Interior Features Bedroom on Main Level, Breakfast Area, Eat-in Kitchen, First Floor Entry, Living/Dining Room, Split Bedrooms, Upper Level Master
Heating Central, Electric
Cooling Central Air, Electric
Flooring Carpet, Tile
Window Features Blinds
Appliance Dishwasher, Electric Range, Electric Water Heater, Disposal, Microwave, Refrigerator, Self Cleaning Oven
Laundry Washer Hookup, Dryer Hookup
Exterior
Exterior Feature Enclosed Porch
Parking Features Attached
Garage Spaces 1.0
Pool Association
Utilities Available Cable Available
Amenities Available Basketball Court, Playground, Pool
View Garden
Porch Porch, Screened
Garage Yes
Building
Faces Northwest
Architectural Style Cluster Home
Structure Type Frame,Stucco
Construction Status New Construction
Others
Pets Allowed Conditional, Yes
HOA Fee Include Common Areas,Maintenance Grounds,Maintenance Structure
Senior Community No
Tax ID 493936020303
Security Features Smoke Detector(s)
Acceptable Financing Cash, Conventional, FHA, VA Loan
Listing Terms Cash, Conventional, FHA, VA Loan
Financing FHA
Special Listing Condition Listed As-Is
Pets Allowed Conditional, Yes
Read Less
Bought with Canvas Real Estate



